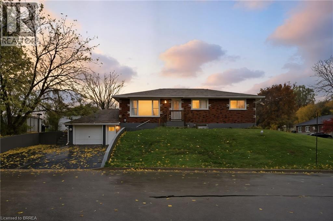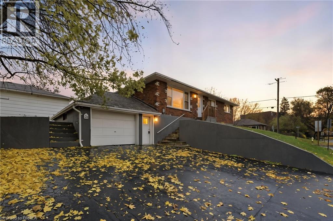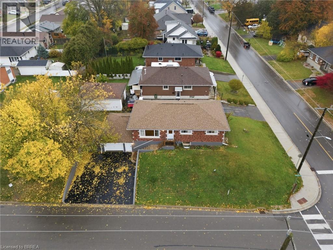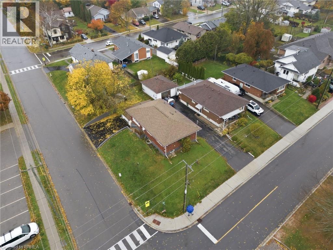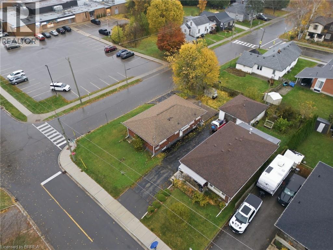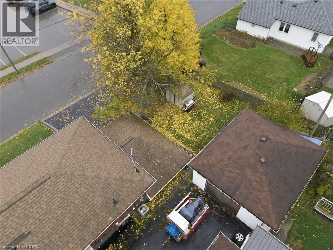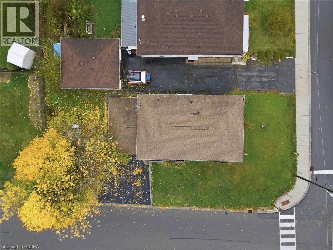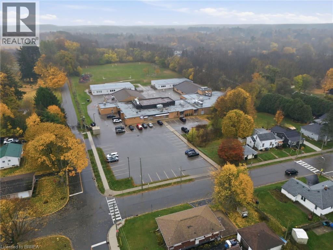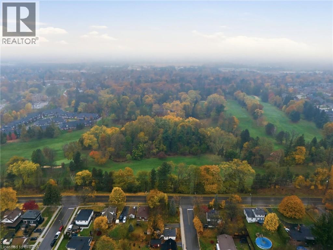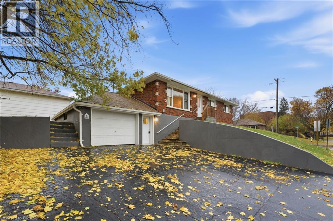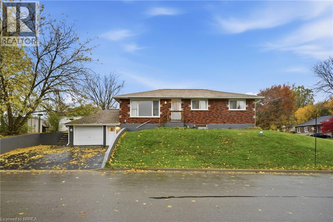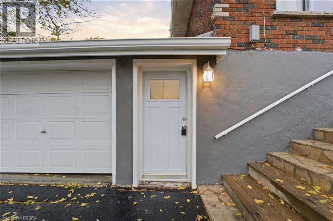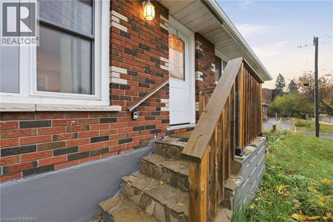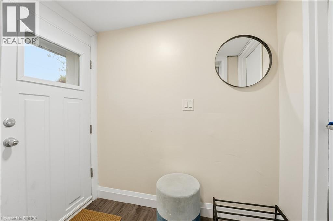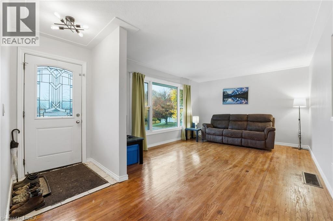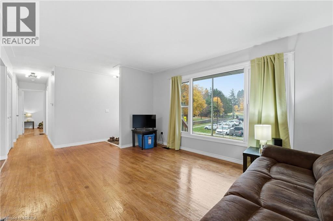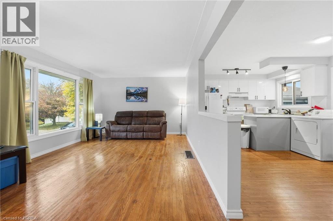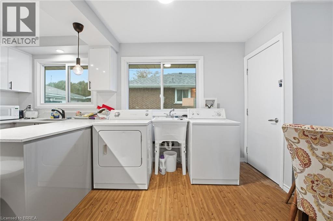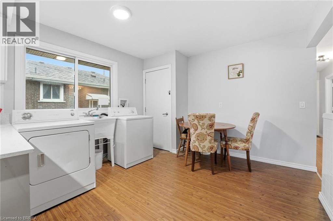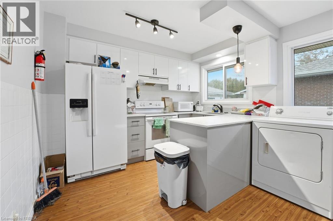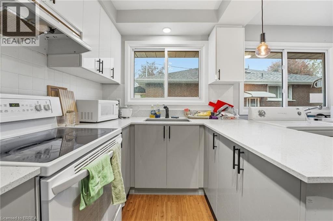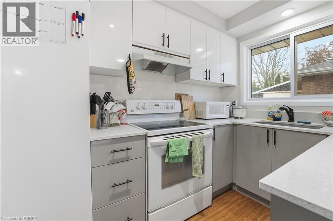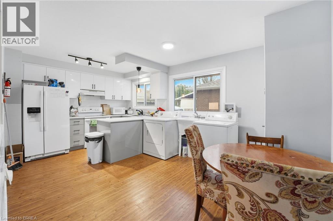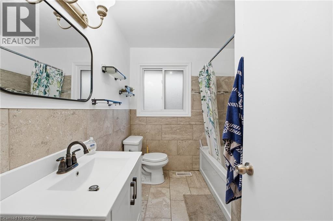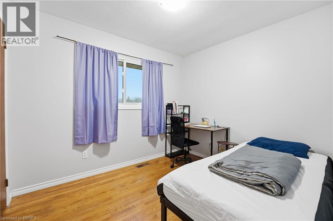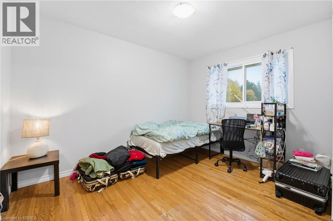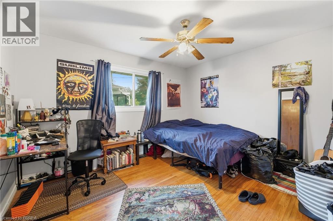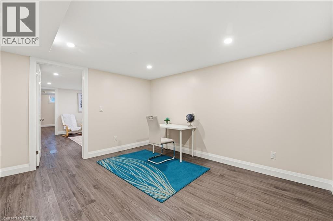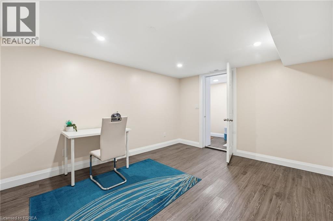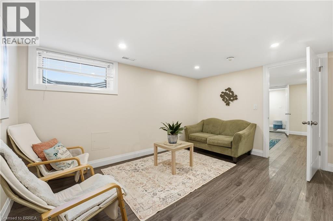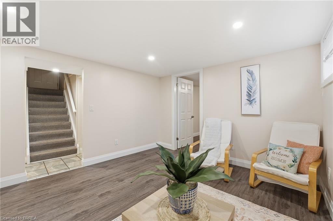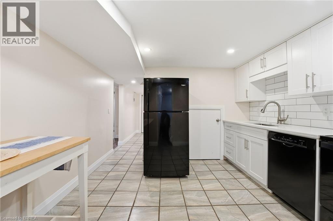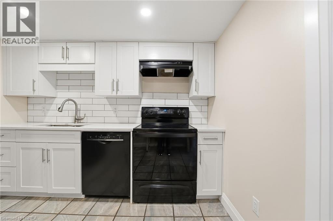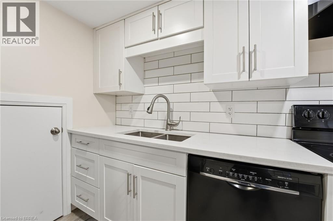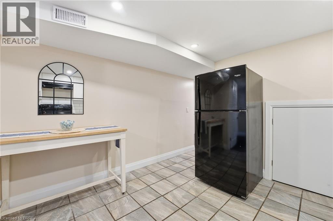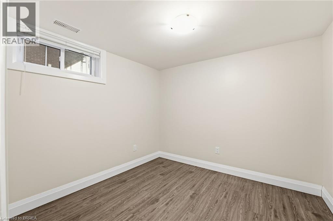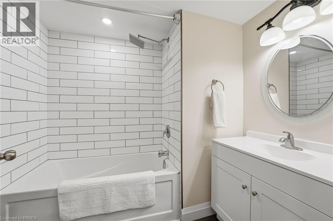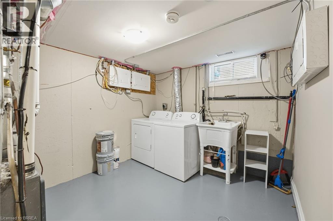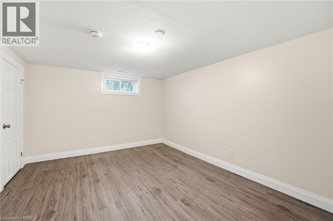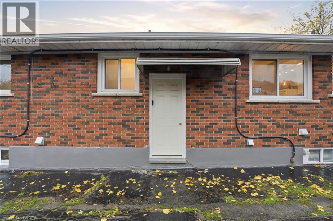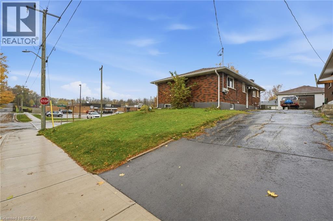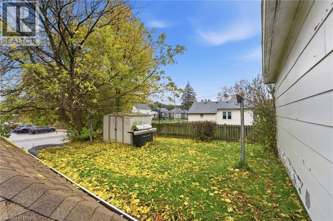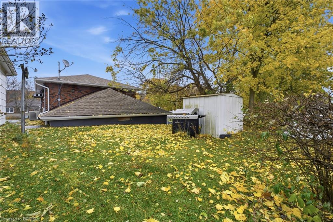31 Oakwood Avenue Simcoe, Ontario N3Y 1H5
$575,000
Welcome to 31 Oakwood Avenue, a solid all-brick bungalow in a quiet Simcoe neighbourhood. This very well maintained property is currently operating as a duplex-style rental. The main-floor unit is leased, with shared kitchen / bath facilities, while the lower-level suite is suitable for rent to a family, or potential owner that benefits from income. Perfect for first-time buyers or small investors, this property can be lived in while the rental income helps pay the mortgage, or maintained as a turnkey two-unit investment. Each level offers private living space with separate entrances, registered legal rental property with Norfolk County. Highlights include a bright main level with 3 bedrooms, an attached garage, The finished lower level adds 2 bedrooms, a 4-piece bath, large rec room, and laundry. Updates include roof, windows, and mechanicals, property is equiped with seperate hydro meters for each level. (id:50886)
Property Details
| MLS® Number | 40786832 |
| Property Type | Single Family |
| Amenities Near By | Schools |
| Features | In-law Suite |
| Parking Space Total | 3 |
Building
| Bathroom Total | 2 |
| Bedrooms Above Ground | 3 |
| Bedrooms Below Ground | 2 |
| Bedrooms Total | 5 |
| Appliances | Dryer, Microwave, Refrigerator, Stove, Water Meter, Washer |
| Architectural Style | Raised Bungalow |
| Basement Development | Finished |
| Basement Type | Full (finished) |
| Constructed Date | 1968 |
| Construction Style Attachment | Detached |
| Cooling Type | Central Air Conditioning |
| Exterior Finish | Brick, Concrete |
| Fire Protection | Smoke Detectors |
| Heating Fuel | Natural Gas |
| Heating Type | Forced Air, Hot Water Radiator Heat |
| Stories Total | 1 |
| Size Interior | 1,658 Ft2 |
| Type | House |
| Utility Water | Municipal Water |
Parking
| Attached Garage |
Land
| Access Type | Road Access |
| Acreage | No |
| Land Amenities | Schools |
| Sewer | Municipal Sewage System |
| Size Frontage | 112 Ft |
| Size Total Text | Under 1/2 Acre |
| Zoning Description | R2 |
Rooms
| Level | Type | Length | Width | Dimensions |
|---|---|---|---|---|
| Lower Level | Porch | 8'9'' x 4'3'' | ||
| Lower Level | Utility Room | 8'5'' x 9'11'' | ||
| Lower Level | 4pc Bathroom | 7'5'' x 5'5'' | ||
| Lower Level | Eat In Kitchen | 10'6'' x 9'11'' | ||
| Lower Level | Bedroom | 7'5'' x 8'6'' | ||
| Lower Level | Bedroom | 12'10'' x 11'5'' | ||
| Lower Level | Living Room | 13'8'' x 11'5'' | ||
| Lower Level | Office | 11'1'' x 11'5'' | ||
| Lower Level | Foyer | 6'3'' x 7'0'' | ||
| Main Level | Porch | 5'6'' x 4'3'' | ||
| Main Level | 4pc Bathroom | 6'10'' x 7'11'' | ||
| Main Level | Primary Bedroom | 11'1'' x 9'11'' | ||
| Main Level | Bedroom | 7'5'' x 11'5'' | ||
| Main Level | Bedroom | 10'3'' x 7'10'' | ||
| Main Level | Foyer | 4'6'' x 11'5'' | ||
| Main Level | Living Room | 12'9'' x 11'5'' | ||
| Main Level | Dinette | 9'6'' x 10'3'' | ||
| Main Level | Kitchen | 6'8'' x 9'11'' |
https://www.realtor.ca/real-estate/29088852/31-oakwood-avenue-simcoe
Contact Us
Contact us for more information
Peter Costabile
Salesperson
130 King St W #1800v
Toronto, Ontario M5X 1E3
(888) 311-1172
Chris Costabile
Salesperson
130 King St W #1800v
Toronto, Ontario M5X 1E3
(888) 311-1172
Kelsey Ferguson
Broker
4145 North Service Road 2nd Floor #o
Burlington, Ontario L7L 6A3
(888) 311-1172
Nakita Chechalk
Salesperson
4145 North Service Road 2nd Floor #o
Burlington, Ontario L7L 6A3
(888) 311-1172

