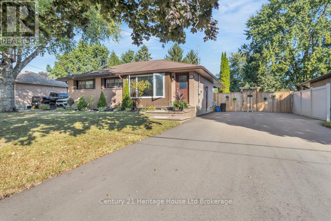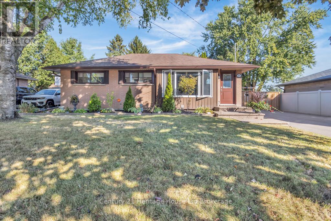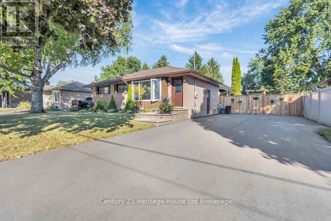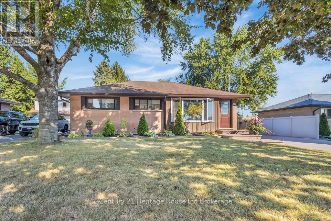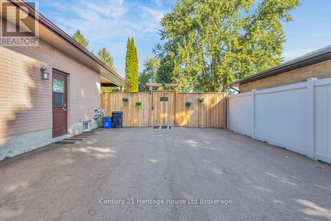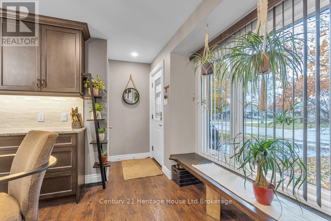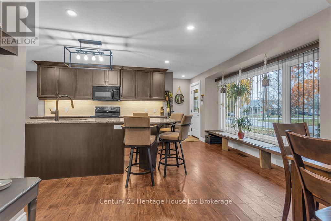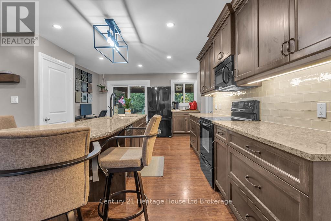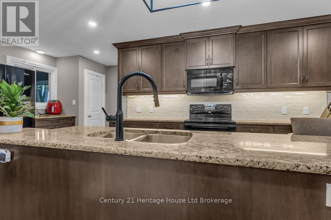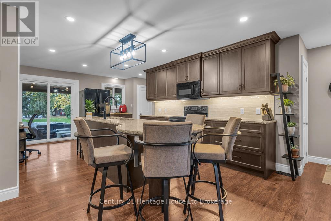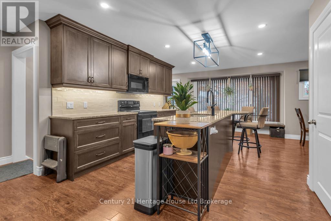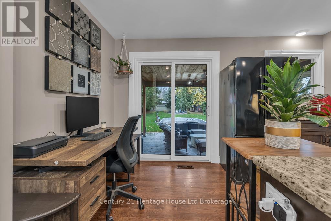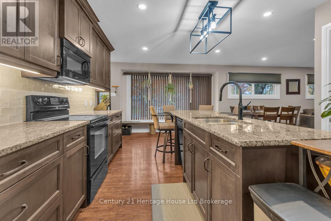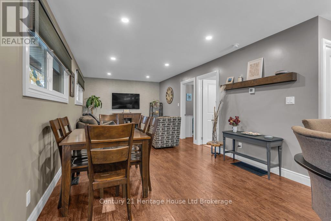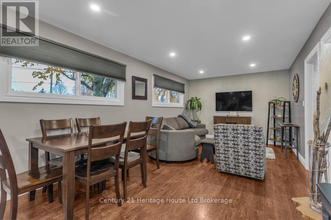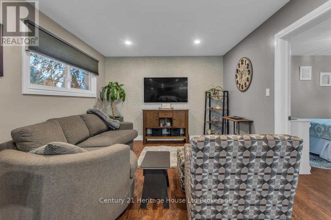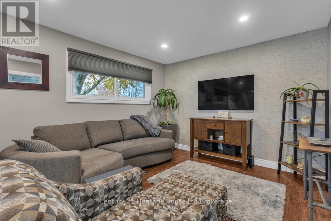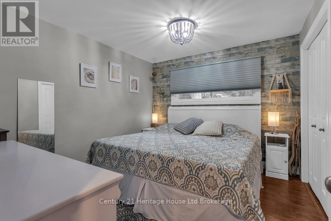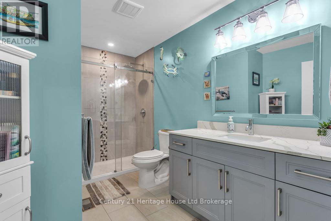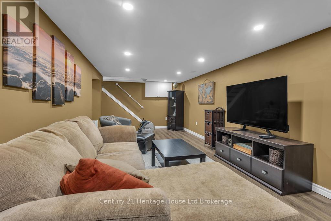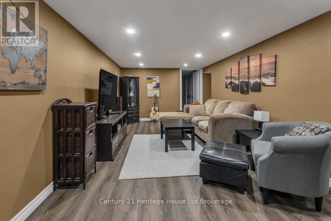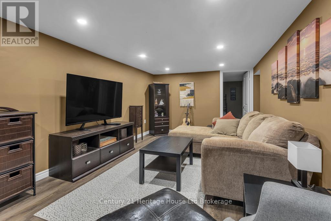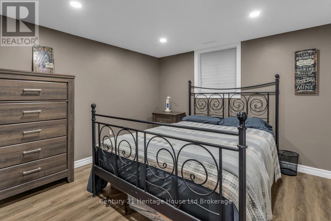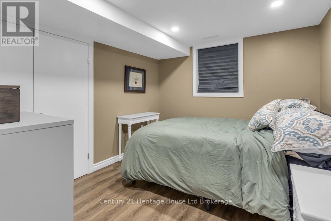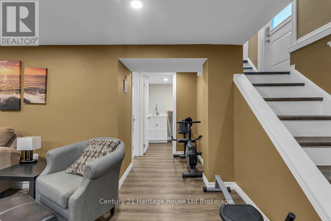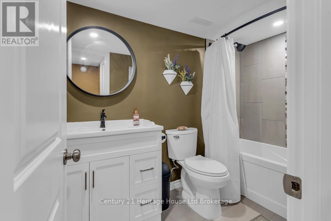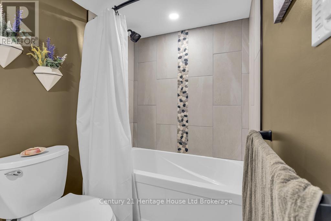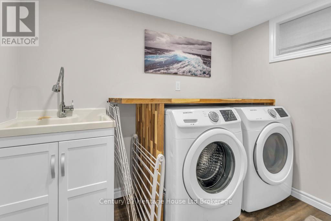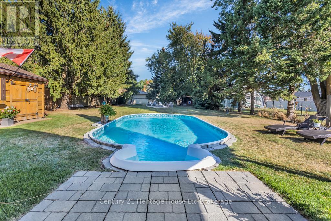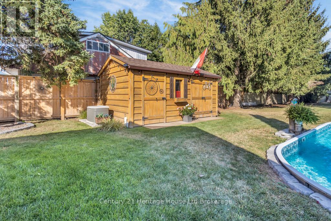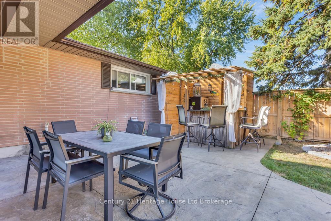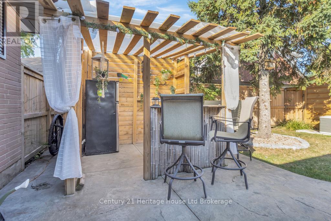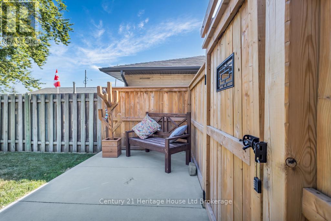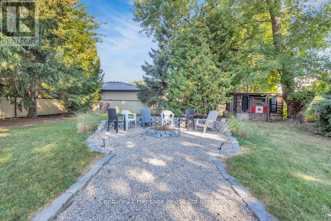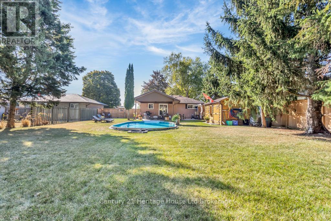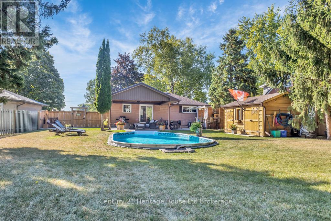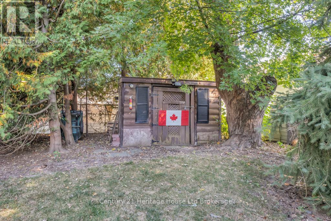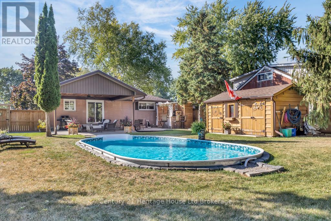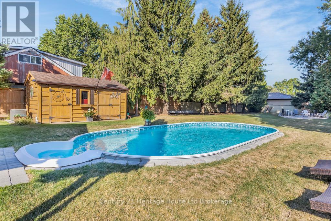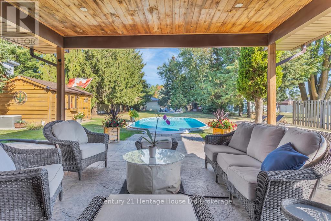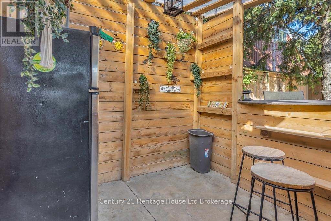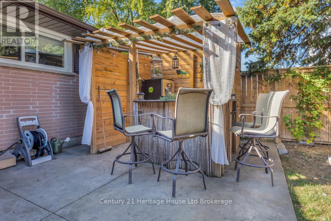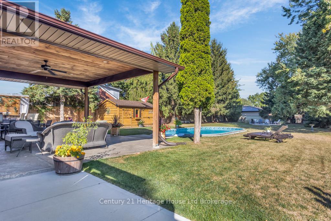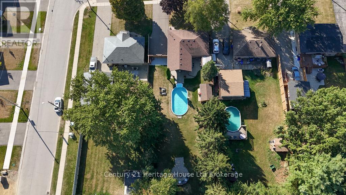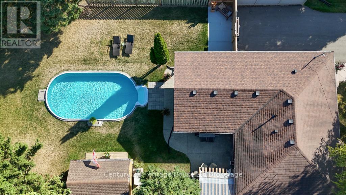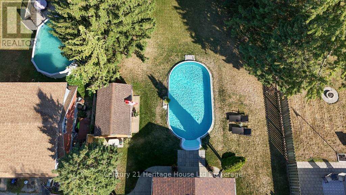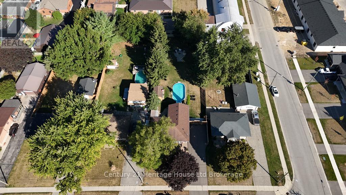200 Elizabeth Street Zorra, Ontario N0M 2M0
$659,900
This beautifully updated home offers the perfect blend of comfort, style, and outdoor living. From the moment you arrive, the widened double driveway and new exposed aggregate front steps create an inviting first impression.Inside, the main floor features a bright open-concept layout combining the kitchen, dining, and living areas-ideal for entertaining and everyday living. The kitchen is a showstopper, complete with abundant cabinetry, a large granite island, and modern finishes throughout. Patio doors lead to an expansive covered porch with stamped concrete-perfect for morning coffee or summer barbecues-overlooking the private, fully fenced backyard with an on-ground saltwater pool. The main floor also includes a spacious primary bedroom and a tastefully renovated 3-piece bathroom. The lower level adds impressive versatility with a large family room, two additional bedrooms, a modern 4-piece bath, and an updated laundry room with ample storage. Outdoors, you'll find your own private retreat-plenty of room to relax, garden, or entertain by the pool, surrounded by mature trees and complete privacy. This property checks every box for first-time buyers, downsizers, or anyone looking to enjoy an easy-care home with exceptional indoor-outdoor living. Move in and start enjoying the lifestyle you've been looking for! (id:50886)
Property Details
| MLS® Number | X12530340 |
| Property Type | Single Family |
| Community Name | Thamesford |
| Amenities Near By | Schools |
| Equipment Type | Water Heater |
| Features | Level Lot, Flat Site, Carpet Free |
| Parking Space Total | 4 |
| Pool Features | Salt Water Pool |
| Pool Type | On Ground Pool |
| Rental Equipment Type | Water Heater |
| Structure | Patio(s), Shed |
Building
| Bathroom Total | 2 |
| Bedrooms Above Ground | 1 |
| Bedrooms Below Ground | 2 |
| Bedrooms Total | 3 |
| Age | 51 To 99 Years |
| Appliances | Water Heater, Dryer, Storage Shed, Stove, Washer, Water Softener, Window Coverings, Refrigerator |
| Architectural Style | Bungalow |
| Basement Development | Finished |
| Basement Type | Full (finished) |
| Construction Style Attachment | Detached |
| Cooling Type | Central Air Conditioning |
| Exterior Finish | Brick, Vinyl Siding |
| Foundation Type | Block |
| Heating Fuel | Natural Gas |
| Heating Type | Forced Air |
| Stories Total | 1 |
| Size Interior | 700 - 1,100 Ft2 |
| Type | House |
| Utility Water | Municipal Water |
Parking
| No Garage |
Land
| Acreage | No |
| Fence Type | Fenced Yard |
| Land Amenities | Schools |
| Landscape Features | Landscaped |
| Sewer | Sanitary Sewer |
| Size Depth | 211 Ft ,2 In |
| Size Frontage | 65 Ft ,3 In |
| Size Irregular | 65.3 X 211.2 Ft |
| Size Total Text | 65.3 X 211.2 Ft|under 1/2 Acre |
| Zoning Description | R1 |
Rooms
| Level | Type | Length | Width | Dimensions |
|---|---|---|---|---|
| Basement | Family Room | 7.38 m | 3.19 m | 7.38 m x 3.19 m |
| Basement | Bedroom 2 | 3.04 m | 3.04 m | 3.04 m x 3.04 m |
| Basement | Bedroom 3 | 3.04 m | 2.73 m | 3.04 m x 2.73 m |
| Basement | Laundry Room | 2.52 m | 1.82 m | 2.52 m x 1.82 m |
| Basement | Bathroom | 2.61 m | 1.52 m | 2.61 m x 1.52 m |
| Main Level | Living Room | 6.08 m | 3.34 m | 6.08 m x 3.34 m |
| Main Level | Kitchen | 7.29 m | 3.95 m | 7.29 m x 3.95 m |
| Main Level | Primary Bedroom | 3.4 m | 3.1 m | 3.4 m x 3.1 m |
| Main Level | Bathroom | 3.34 m | 2.43 m | 3.34 m x 2.43 m |
| Main Level | Foyer | 1.2 m | 1.1 m | 1.2 m x 1.1 m |
Utilities
| Cable | Installed |
| Electricity | Installed |
| Sewer | Installed |
https://www.realtor.ca/real-estate/29088790/200-elizabeth-street-zorra-thamesford-thamesford
Contact Us
Contact us for more information
Robert (Bob) Yates
Broker
865 Dundas Street
Woodstock, Ontario N4S 1G8
(519) 539-5646
Shelley Yates
Salesperson
865 Dundas Street
Woodstock, Ontario N4S 1G8
(519) 539-5646

