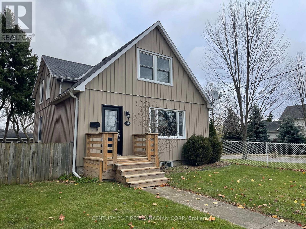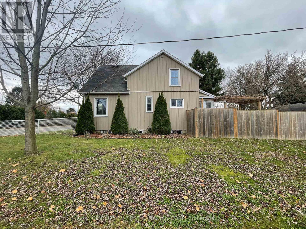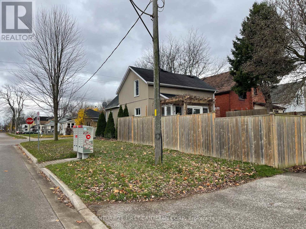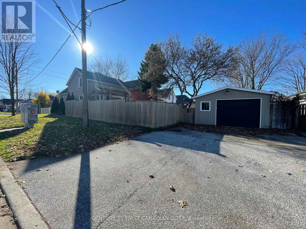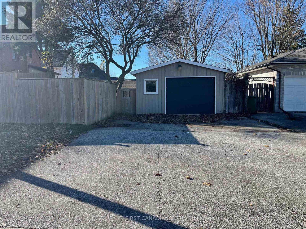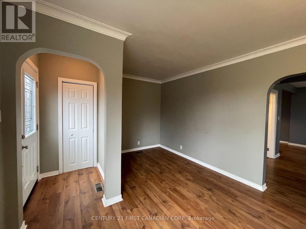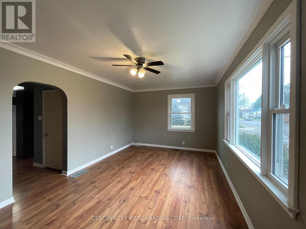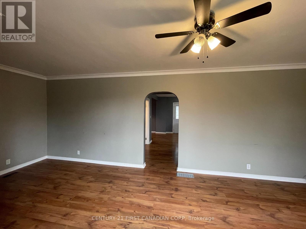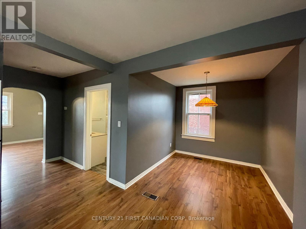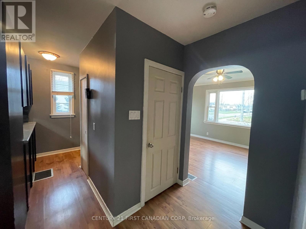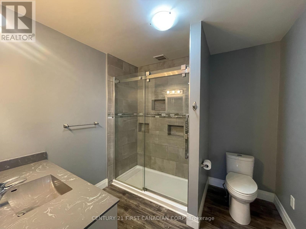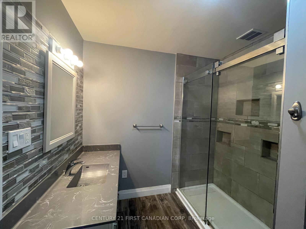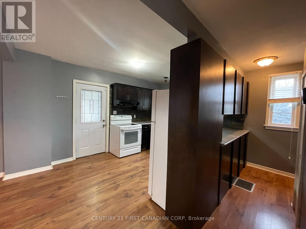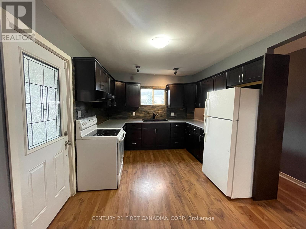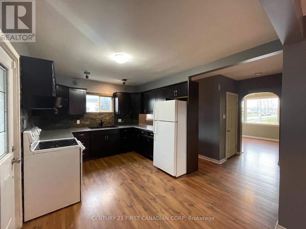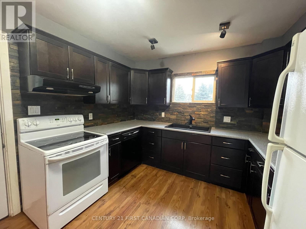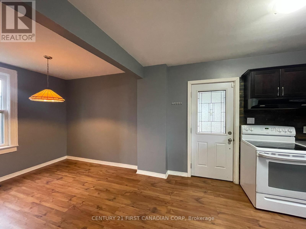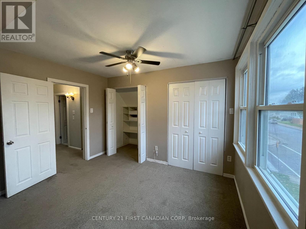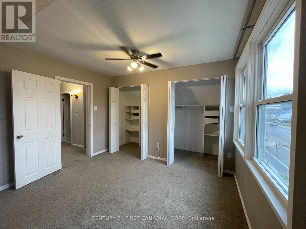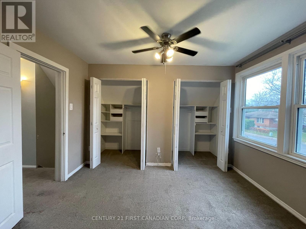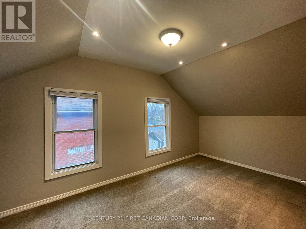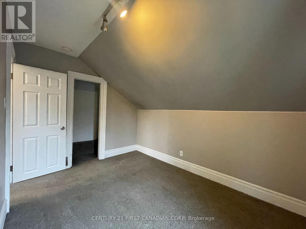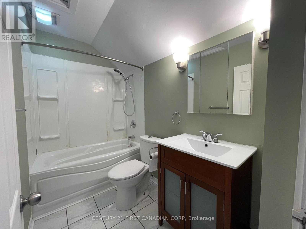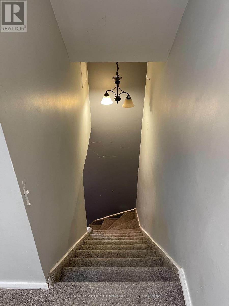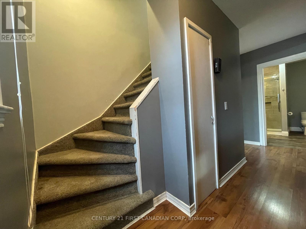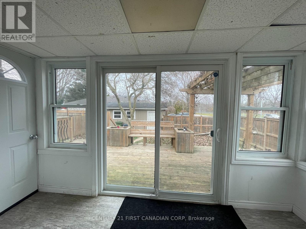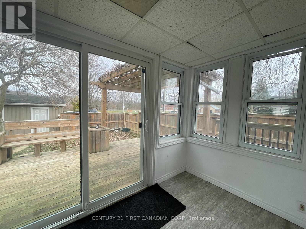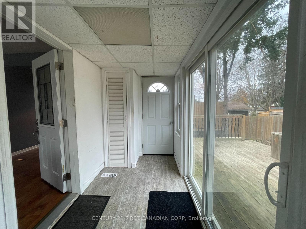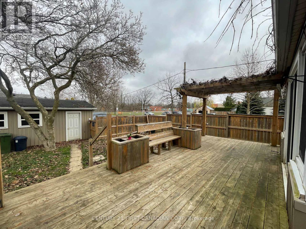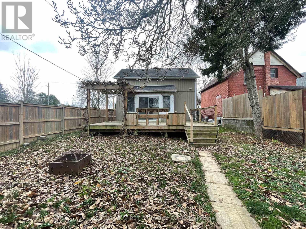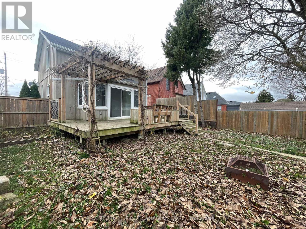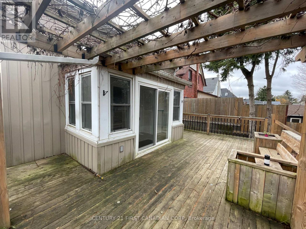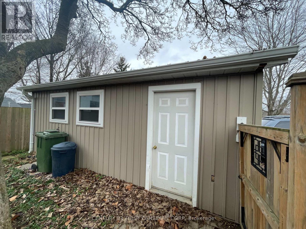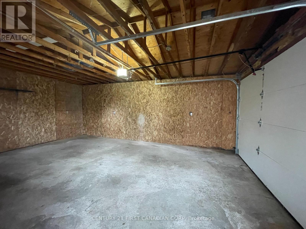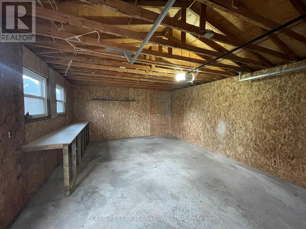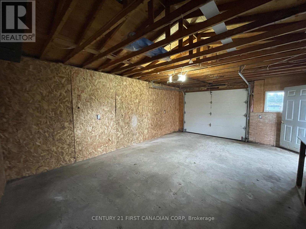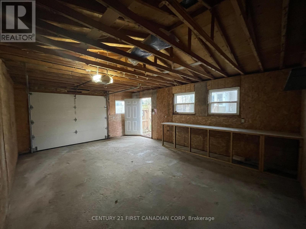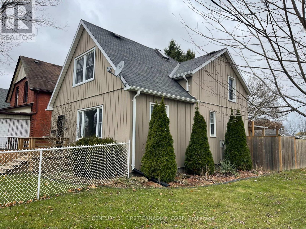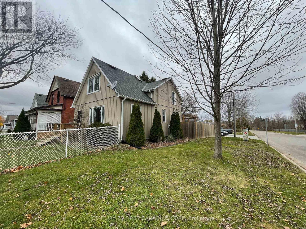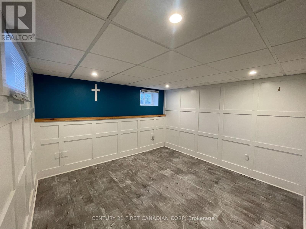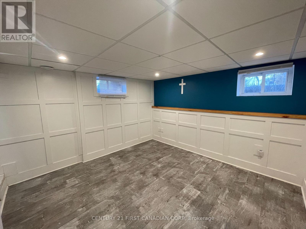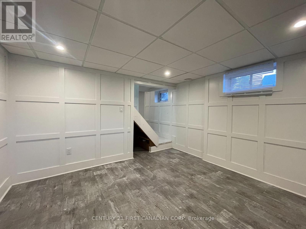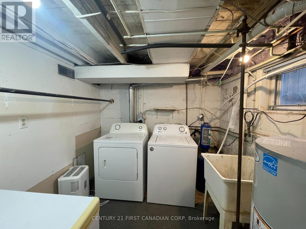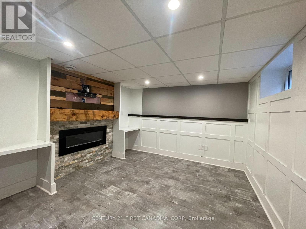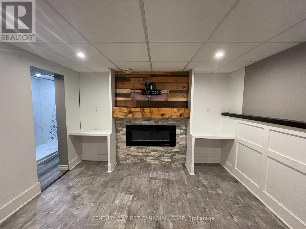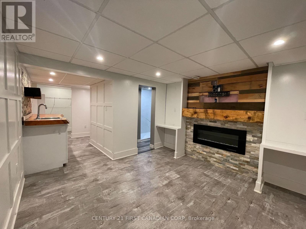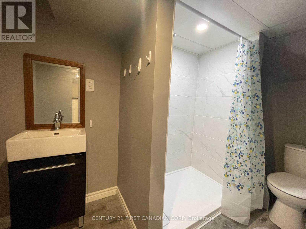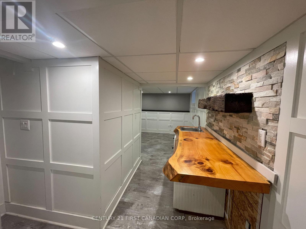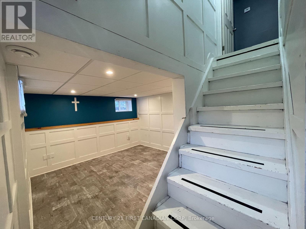64 Edward Street St. Thomas, Ontario N5P 1Y6
$2,800 Monthly
Kick off the new year in this beautifully renovated home located in a quiet, family-friendly neighbourhood! Offering 3 spacious bedrooms and 3 full bathrooms, this property provides comfort and style for modern living. Enjoy the bonus of a fully finished basement, perfect for a rec room, home office, or guest space. Outside, you'll find a detached 1.5-car garage, Private double car driveway, and a fully fenced, landscaped yard - ideal for outdoor enjoyment and privacy. Professionally managed, providing peace of mind and reliable service. Conveniently located near schools, parks, shopping, and just minutes to London - this is the perfect place to call home. Available January 1, 2026 - Don't miss your chance to lease this St. Thomas gem! (id:50886)
Property Details
| MLS® Number | X12530368 |
| Property Type | Single Family |
| Community Name | St. Thomas |
| Equipment Type | Water Heater |
| Features | Dry |
| Parking Space Total | 3 |
| Rental Equipment Type | Water Heater |
| Structure | Deck, Patio(s) |
Building
| Bathroom Total | 3 |
| Bedrooms Above Ground | 3 |
| Bedrooms Total | 3 |
| Age | 100+ Years |
| Amenities | Fireplace(s) |
| Appliances | Water Heater |
| Basement Development | Finished |
| Basement Type | Full (finished) |
| Construction Style Attachment | Detached |
| Cooling Type | Central Air Conditioning |
| Exterior Finish | Vinyl Siding |
| Fire Protection | Smoke Detectors |
| Fireplace Present | Yes |
| Fireplace Total | 1 |
| Foundation Type | Block |
| Heating Fuel | Natural Gas |
| Heating Type | Forced Air |
| Stories Total | 2 |
| Size Interior | 1,100 - 1,500 Ft2 |
| Type | House |
| Utility Water | Municipal Water |
Parking
| Detached Garage | |
| Garage |
Land
| Acreage | No |
| Fence Type | Fully Fenced |
| Landscape Features | Landscaped |
| Sewer | Sanitary Sewer |
Rooms
| Level | Type | Length | Width | Dimensions |
|---|---|---|---|---|
| Second Level | Primary Bedroom | 4.36 m | 3.6 m | 4.36 m x 3.6 m |
| Second Level | Bedroom 2 | 3.7 m | 4.72 m | 3.7 m x 4.72 m |
| Second Level | Bedroom 3 | 3.7 m | 4.87 m | 3.7 m x 4.87 m |
| Second Level | Bathroom | Measurements not available | ||
| Basement | Recreational, Games Room | 3.81 m | 4.06 m | 3.81 m x 4.06 m |
| Basement | Bathroom | Measurements not available | ||
| Main Level | Living Room | 7.51 m | 3.86 m | 7.51 m x 3.86 m |
| Main Level | Kitchen | 4.26 m | 4.97 m | 4.26 m x 4.97 m |
| Main Level | Dining Room | 2.69 m | 3.04 m | 2.69 m x 3.04 m |
| Main Level | Bathroom | Measurements not available |
https://www.realtor.ca/real-estate/29088773/64-edward-street-st-thomas-st-thomas
Contact Us
Contact us for more information
Thao Thai
Salesperson
thao-thai.c21.ca/
www.facebook.com/thaowowthai
www.linkedin.com/in/thaowow/
(519) 673-3390

