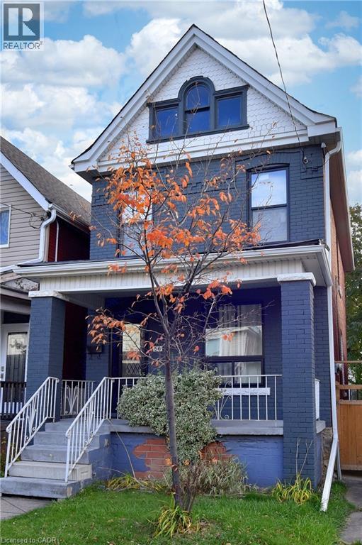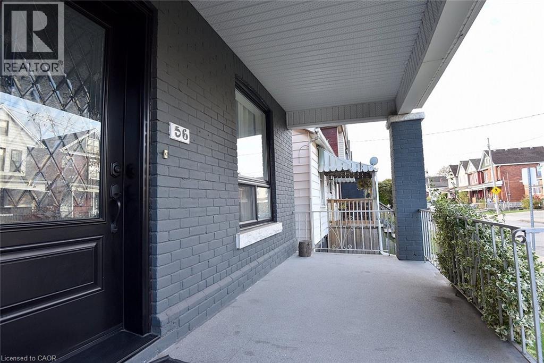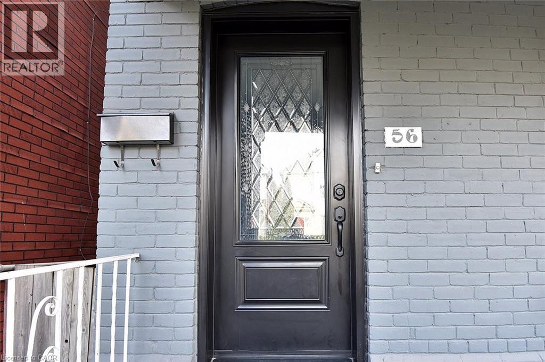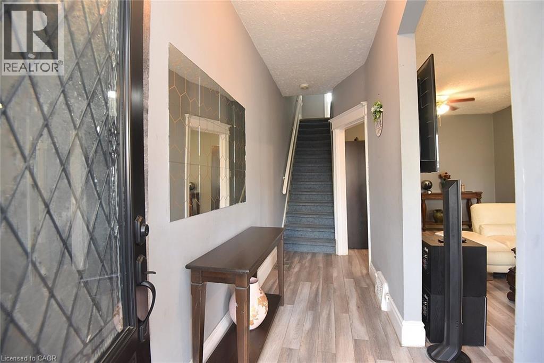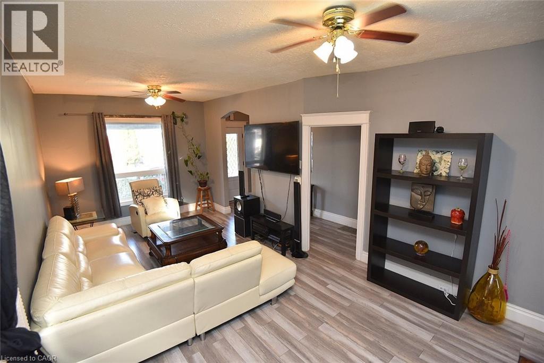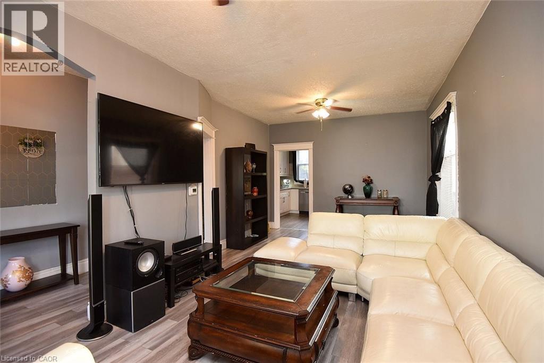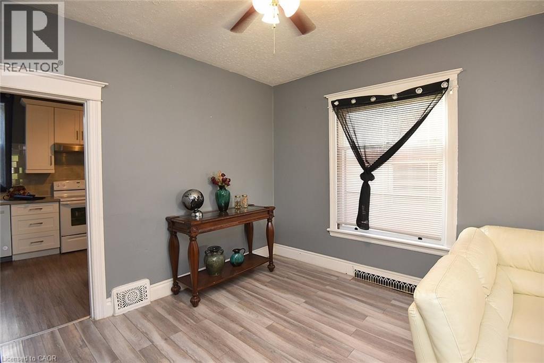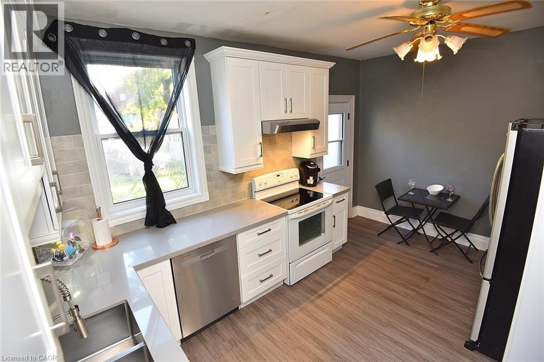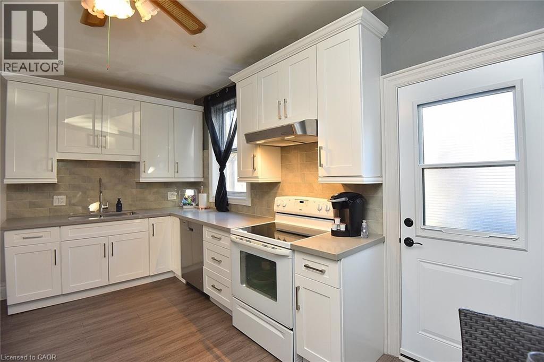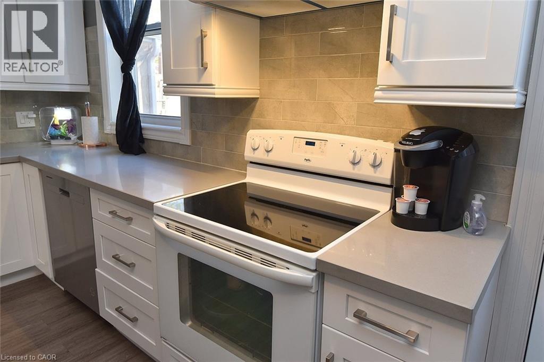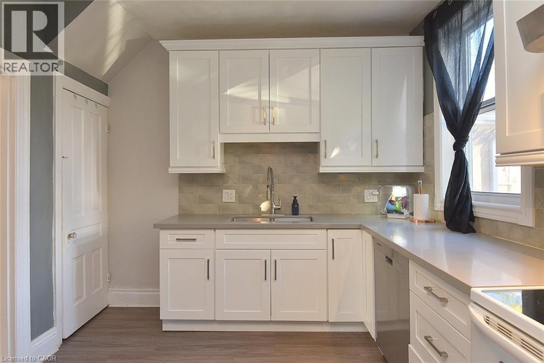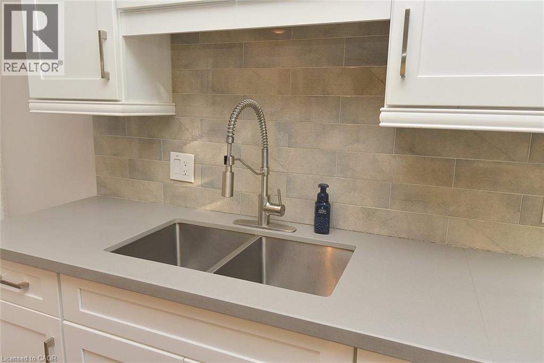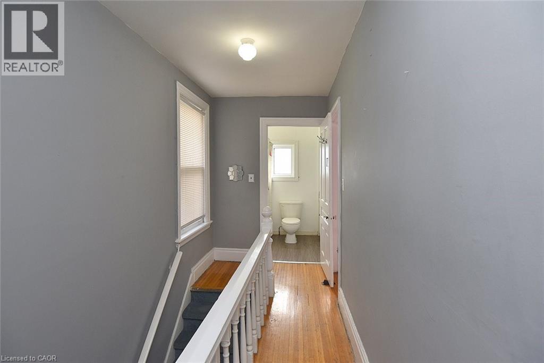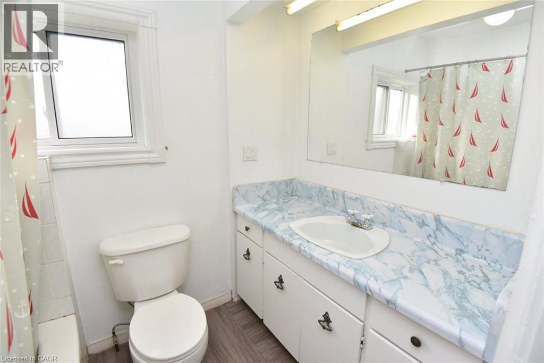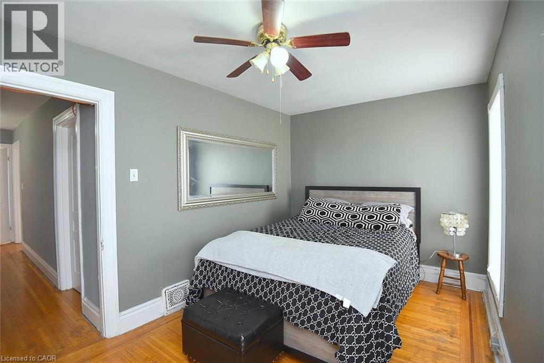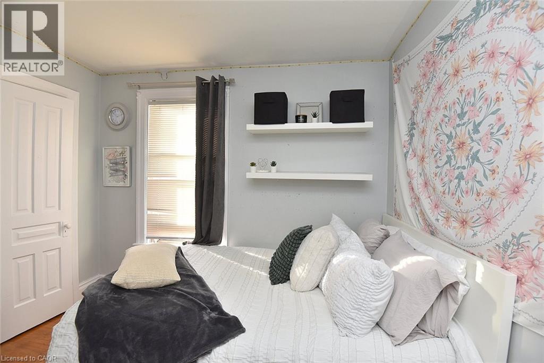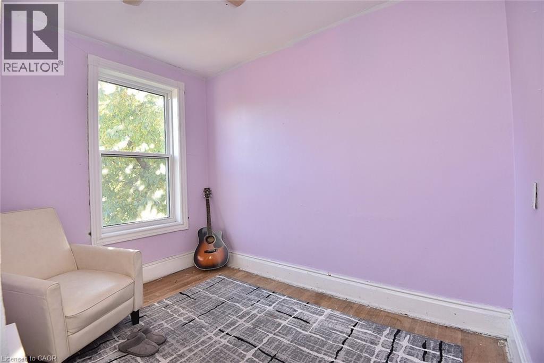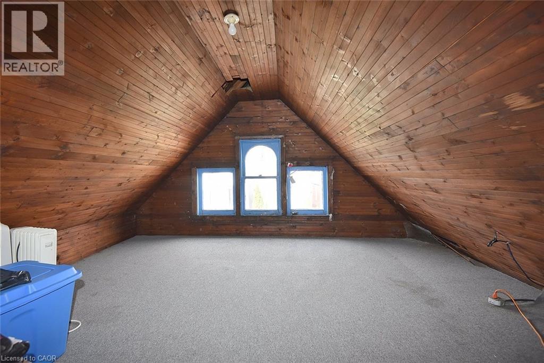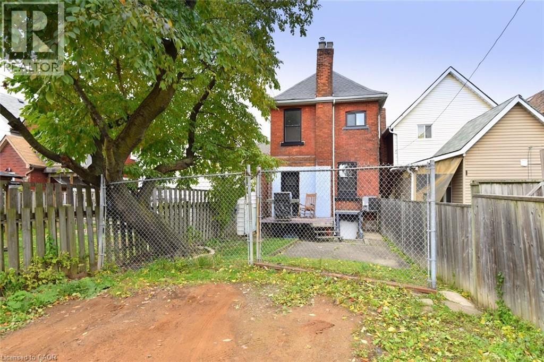56 Kinrade Avenue Hamilton, Ontario L8L 6L6
$539,900
Welcome to this charming all-brick 2½ storey century home, perfectly situated close to all amenities, schools, and transit. Step inside to a spacious living and dining area ideal for both family gatherings and entertaining. Featuring a modern kitchen with white cabinets and quartz countertops. Upstairs offers three generous bedrooms and a full bath, while the walk-up attic provides additional flexible space for a home office, studio, or playroom. The walk-up basement includes a rough-in for a future bathroom. Recent updates include a newer furnace, windows, kitchen, and laminate flooring throughout. This home has been exceptionally well maintained and is move-in ready. Backyard parking for two vehicles with convenient alleyway access completes the package. (id:50886)
Property Details
| MLS® Number | 40787234 |
| Property Type | Single Family |
| Amenities Near By | Hospital, Park, Place Of Worship, Public Transit, Schools, Shopping |
| Community Features | Community Centre |
| Parking Space Total | 2 |
| Structure | Porch |
Building
| Bathroom Total | 2 |
| Bedrooms Above Ground | 3 |
| Bedrooms Total | 3 |
| Appliances | Dishwasher, Dryer, Microwave, Refrigerator, Stove, Water Meter, Washer |
| Basement Development | Partially Finished |
| Basement Type | Full (partially Finished) |
| Constructed Date | 1903 |
| Construction Style Attachment | Detached |
| Cooling Type | Central Air Conditioning |
| Exterior Finish | Brick |
| Fire Protection | None |
| Fixture | Ceiling Fans |
| Heating Fuel | Natural Gas |
| Heating Type | Forced Air |
| Stories Total | 3 |
| Size Interior | 1,306 Ft2 |
| Type | House |
| Utility Water | Municipal Water |
Land
| Access Type | Road Access, Highway Access |
| Acreage | No |
| Land Amenities | Hospital, Park, Place Of Worship, Public Transit, Schools, Shopping |
| Sewer | Municipal Sewage System |
| Size Depth | 90 Ft |
| Size Frontage | 22 Ft |
| Size Total Text | Under 1/2 Acre |
| Zoning Description | D |
Rooms
| Level | Type | Length | Width | Dimensions |
|---|---|---|---|---|
| Second Level | 4pc Bathroom | 7'7'' x 5'2'' | ||
| Second Level | Bedroom | 10'0'' x 9'2'' | ||
| Second Level | Bedroom | 10'0'' x 9'2'' | ||
| Second Level | Primary Bedroom | 15'3'' x 9'2'' | ||
| Third Level | Storage | 13'8'' x 13'7'' | ||
| Third Level | Loft | 17'1'' x 13'7'' | ||
| Basement | 3pc Bathroom | 7'9'' x 6'5'' | ||
| Basement | Storage | 6'10'' x 6'8'' | ||
| Basement | Storage | 13'7'' x 10'9'' | ||
| Basement | Utility Room | 13'9'' x 9'4'' | ||
| Main Level | Eat In Kitchen | 14'11'' x 10'0'' | ||
| Main Level | Living Room/dining Room | 11'0'' x 22'5'' |
Utilities
| Cable | Available |
| Natural Gas | Available |
| Telephone | Available |
https://www.realtor.ca/real-estate/29088624/56-kinrade-avenue-hamilton
Contact Us
Contact us for more information
Marge Woodworth
Salesperson
(905) 664-2300
860 Queenston Road
Stoney Creek, Ontario L8G 4A8
(905) 545-1188
(905) 664-2300
www.remaxescarpment.com/

