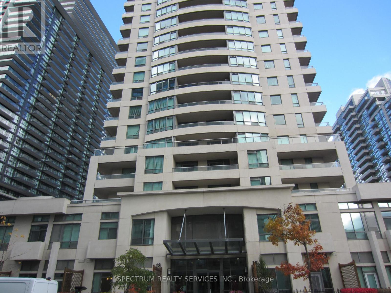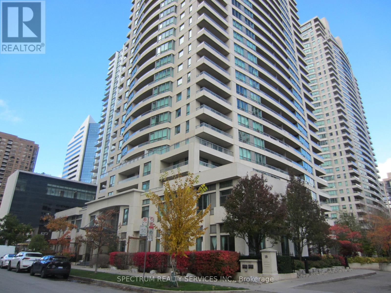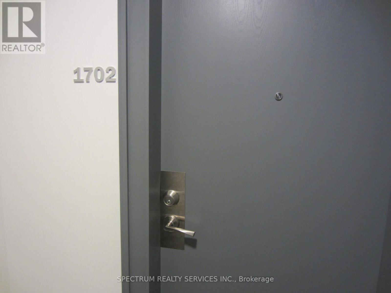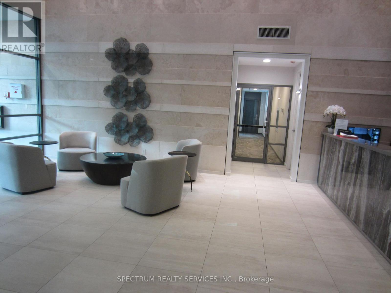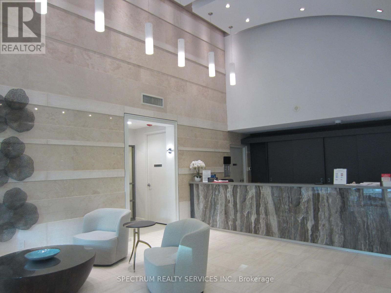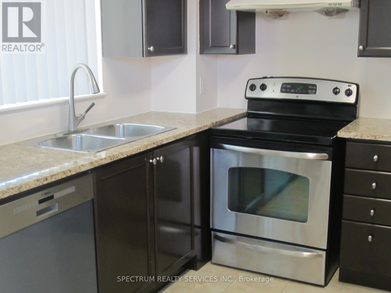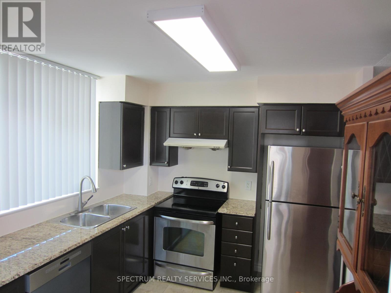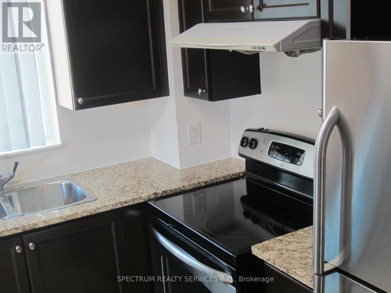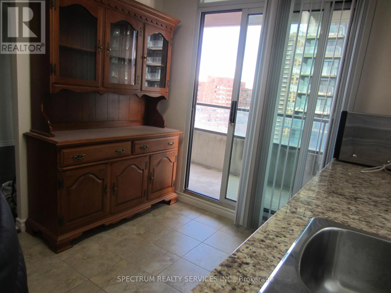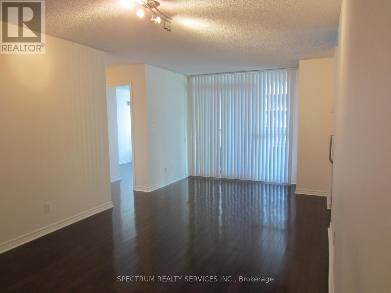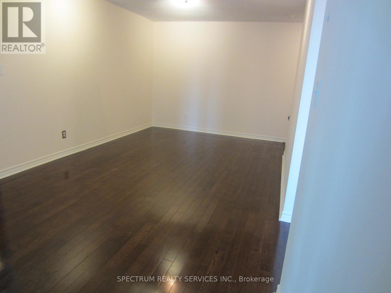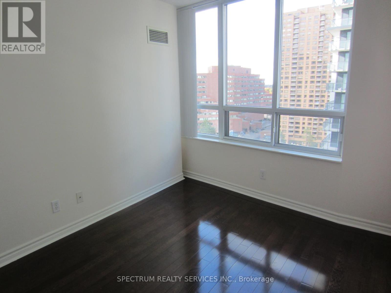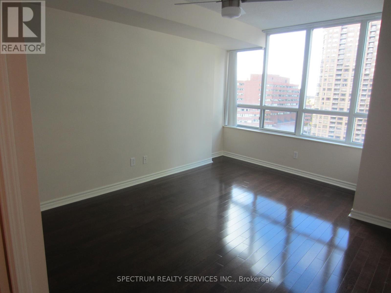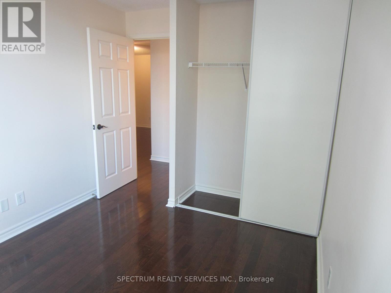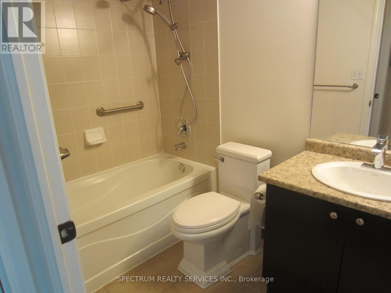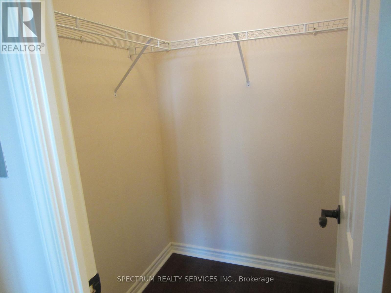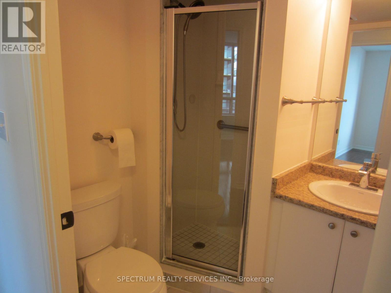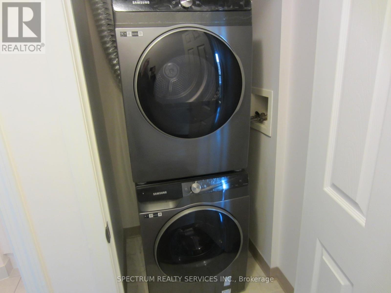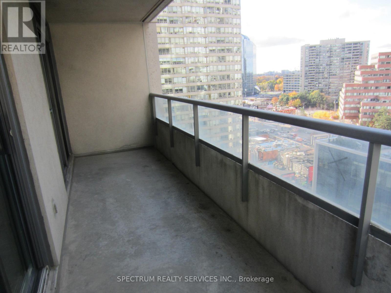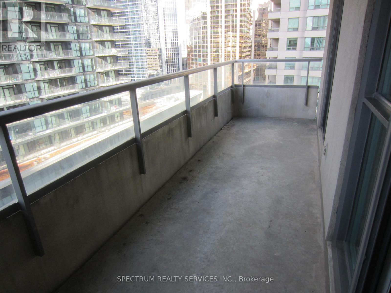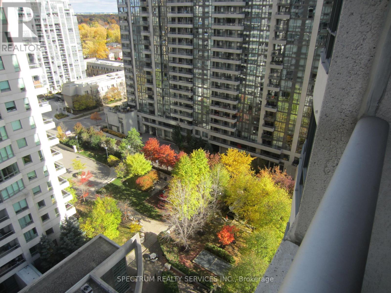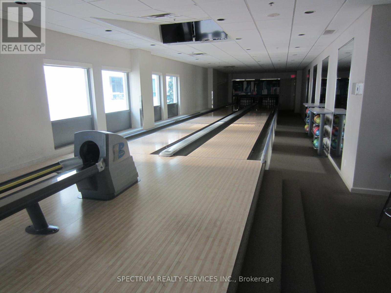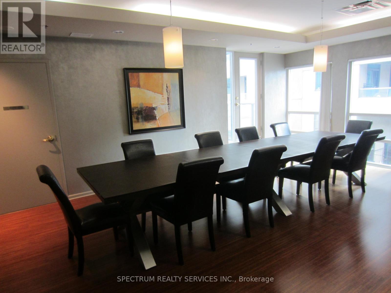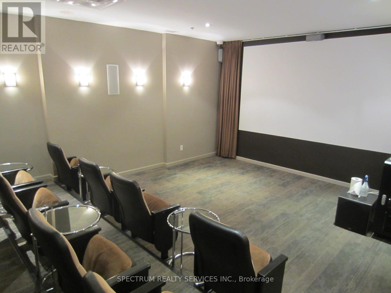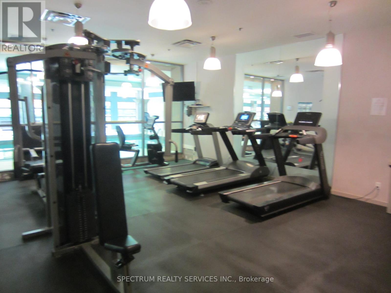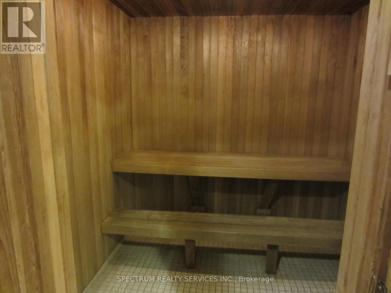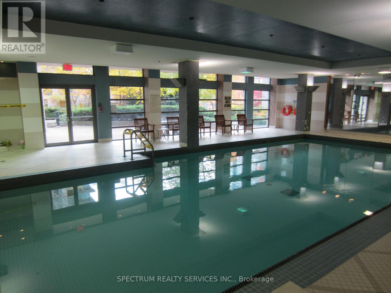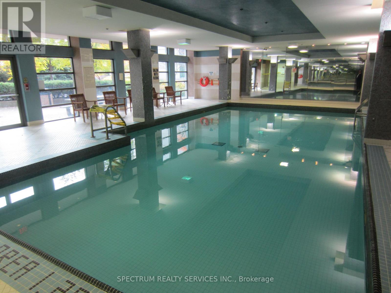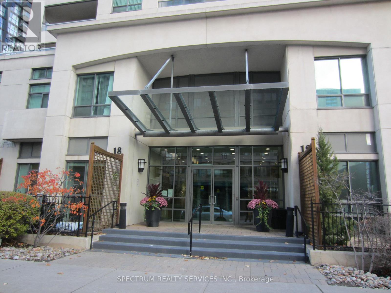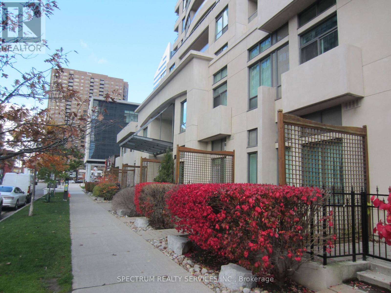1702 - 18 Spring Garden Avenue Toronto, Ontario M2N 7M2
2 Bedroom
2 Bathroom
800 - 899 ft2
Indoor Pool
Central Air Conditioning
Forced Air
$739,000Maintenance, Heat, Electricity, Water, Common Area Maintenance, Insurance, Parking
$890.49 Monthly
Maintenance, Heat, Electricity, Water, Common Area Maintenance, Insurance, Parking
$890.49 MonthlyWelcome to Platinum XO Corner 2 Bedroom 2 Baths with Walkouts to Large Balcony from Dining and Kitchen, Prime Location at Yonge and Sheppard, Walk to Subway, Highway 401 close by, Great Restaurants and Shopping in the area. Top Schools; McKee Public School and Earl Haig Secondary School. All-Inclusive Maintenance Fees. Parking and Locker are Included, Great Opportunity in a great building at a great Price. (id:50886)
Property Details
| MLS® Number | C12530058 |
| Property Type | Single Family |
| Community Name | Willowdale East |
| Amenities Near By | Golf Nearby, Park, Place Of Worship, Public Transit |
| Community Features | Pets Allowed With Restrictions, School Bus |
| Features | Balcony, Trash Compactor, Carpet Free, In Suite Laundry |
| Parking Space Total | 1 |
| Pool Type | Indoor Pool |
Building
| Bathroom Total | 2 |
| Bedrooms Above Ground | 2 |
| Bedrooms Total | 2 |
| Age | 16 To 30 Years |
| Amenities | Exercise Centre, Visitor Parking, Party Room, Security/concierge, Separate Heating Controls, Storage - Locker |
| Appliances | Garage Door Opener Remote(s), Blinds, Dishwasher, Dryer, Microwave, Sauna, Stove, Washer, Refrigerator |
| Basement Type | None |
| Cooling Type | Central Air Conditioning |
| Exterior Finish | Concrete |
| Fire Protection | Alarm System |
| Flooring Type | Hardwood, Ceramic |
| Heating Fuel | Natural Gas |
| Heating Type | Forced Air |
| Size Interior | 800 - 899 Ft2 |
| Type | Apartment |
Parking
| Underground | |
| Garage |
Land
| Acreage | No |
| Land Amenities | Golf Nearby, Park, Place Of Worship, Public Transit |
Rooms
| Level | Type | Length | Width | Dimensions |
|---|---|---|---|---|
| Flat | Living Room | 6.3 m | 3.15 m | 6.3 m x 3.15 m |
| Flat | Dining Room | 6.3 m | 3.15 m | 6.3 m x 3.15 m |
| Flat | Kitchen | 3.32 m | 2.69 m | 3.32 m x 2.69 m |
| Flat | Primary Bedroom | 4.32 m | 3.15 m | 4.32 m x 3.15 m |
| Flat | Bedroom 2 | 3.22 m | 2.73 m | 3.22 m x 2.73 m |
Contact Us
Contact us for more information
Sam Diloreto
Salesperson
www.samdiloreto.ca/
Spectrum Realty Services Inc.
8400 Jane St., Unit 9
Concord, Ontario L4K 4L8
8400 Jane St., Unit 9
Concord, Ontario L4K 4L8
(416) 736-6500
(416) 736-9766
www.spectrumrealtyservices.com/

