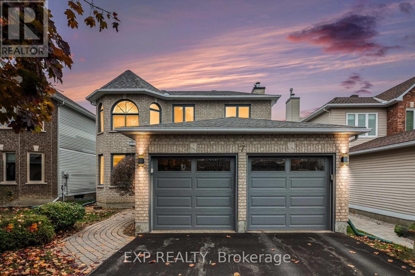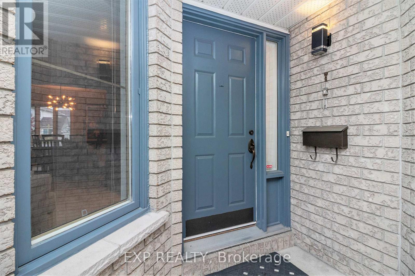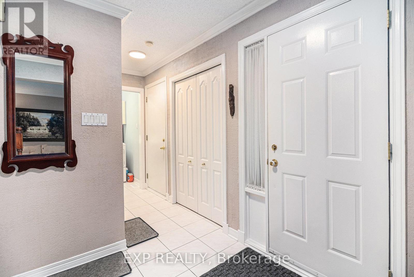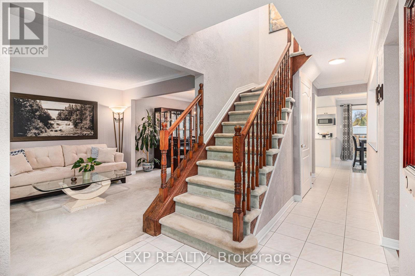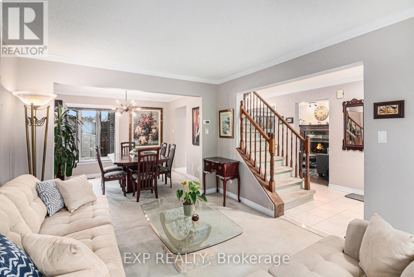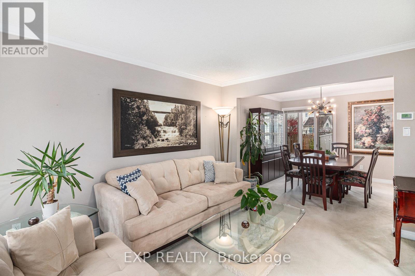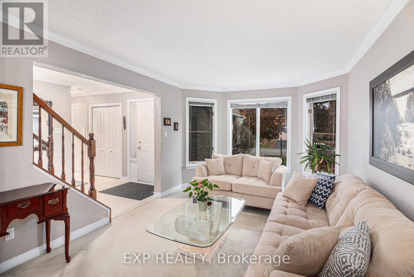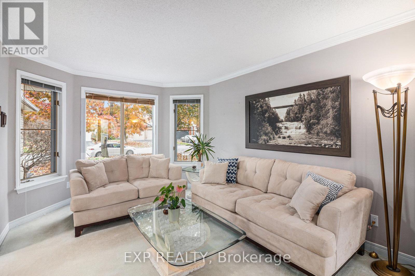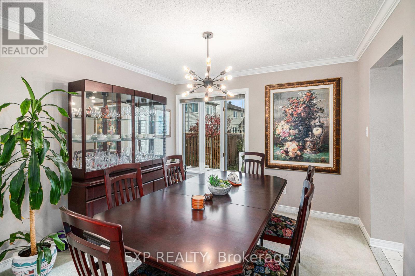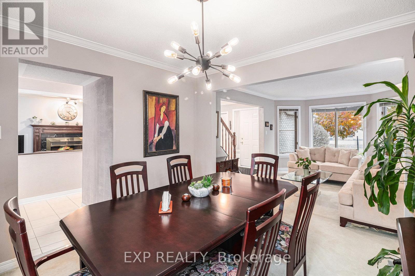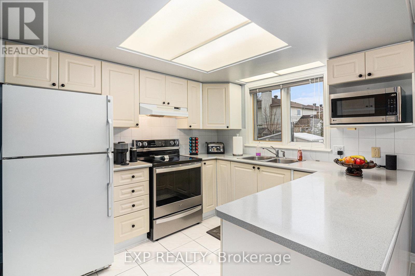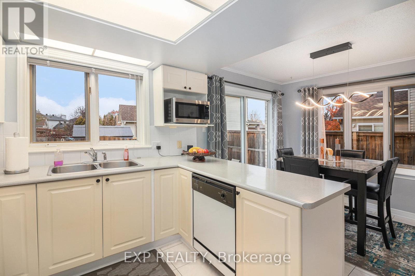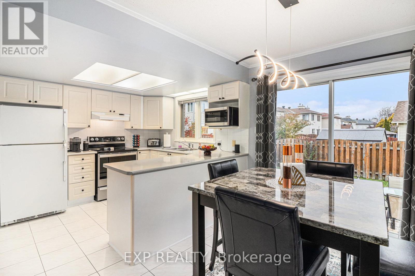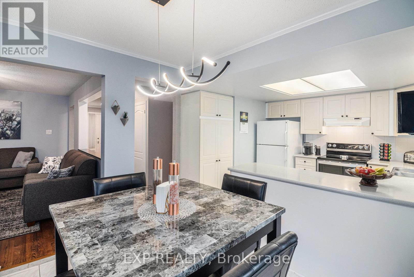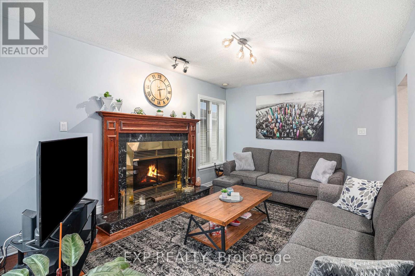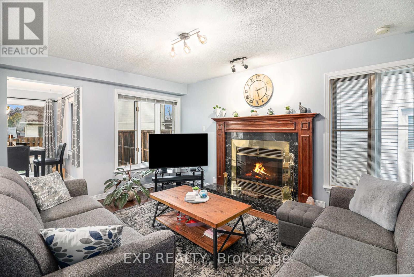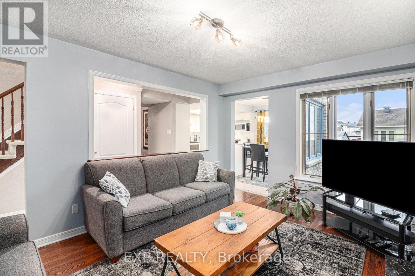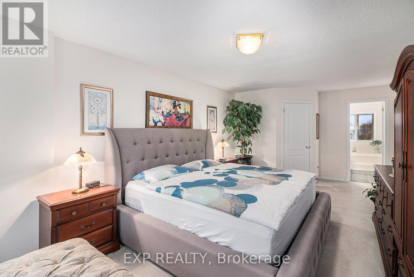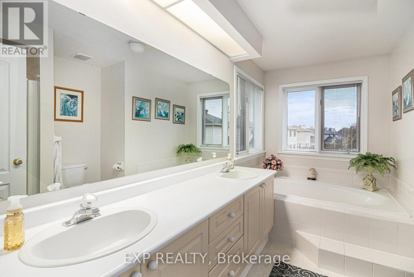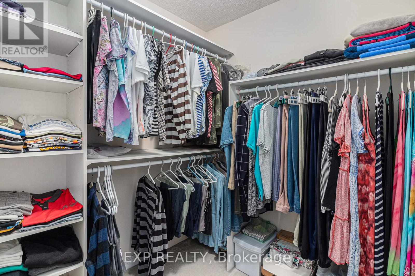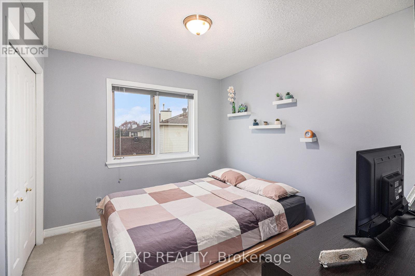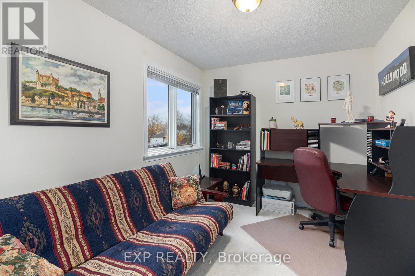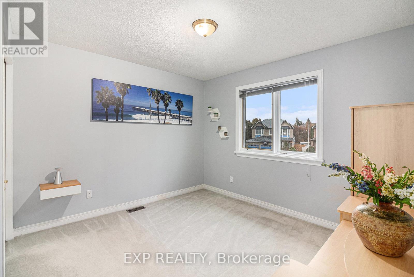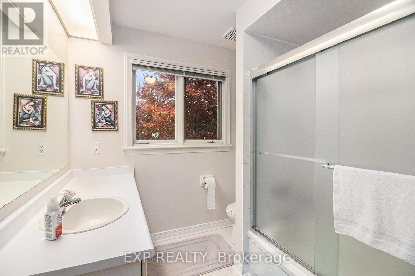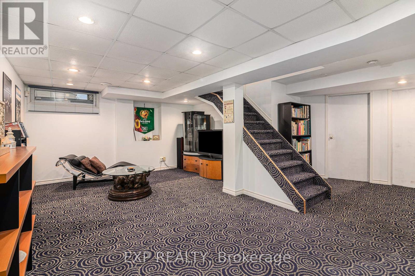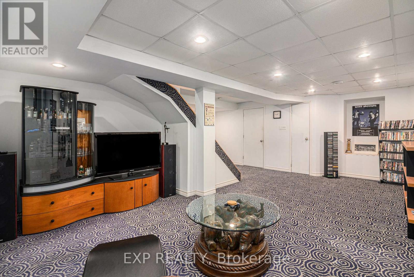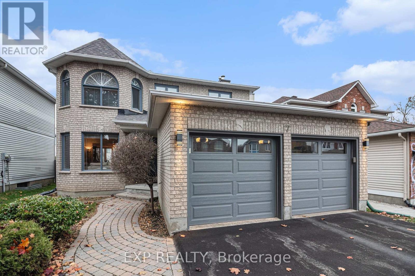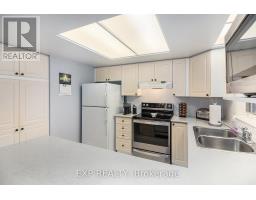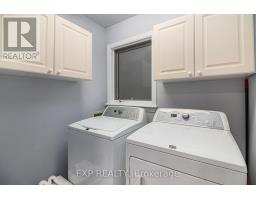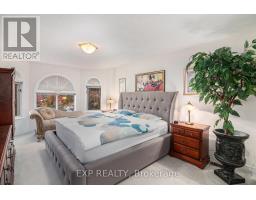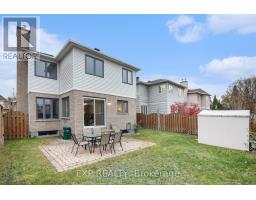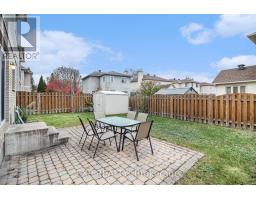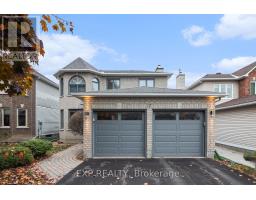7 Forestglade Crescent Ottawa, Ontario K1G 5X3
$749,900
Welcome To This Wonderful 4 Bedroom Above Grade, 2.5 Bathroom Two-Storey Home Situated In A Desirable And Convenient Ottawa Neighbourhood Just Off Hunt Club Road. This Inviting Property Offers A Comfortable Layout, Plenty Of Room For Family Living And A Great Opportunity To Make It Your Own! The Main Level Features A Bright Tiled Foyer That Opens To A Spacious Living Room With Bay Windows That Bring In Plenty Of Natural Light. The Dining Room, Just Off The Living Area, Provides A Great Space For Family Dinners Or Hosting Friends. The Kitchen Offers Ample Counter And Cabinet Space, With A Cozy Breakfast Area That Overlooks The Backyard. Large Windows And Sliding Glass Doors Lead To A Fully Fenced Yard With A Patio And Storage Shed - Perfect For Enjoying The Outdoors. A Main Floor Laundry Room Adds Everyday Convenience And The Comfortable Family Room With A Wood-Burning Fireplace Creates A Welcoming Space To Relax. Upstairs, You Will Find Four Generous Bedrooms. The Primary Bedroom Features A Walk-In Closet And A Five-Piece Ensuite With A Soaker Tub, Double Vanity And Separate Shower. Three Additional Bedrooms Share A Bright Four-Piece Bathroom, Offering Plenty Of Space For Family Members Or Guests. The Fully Finished Basement Adds Even More Living Space, Ideal For A Recreation Room, Home Office, Or Play Area - Whatever Suits Your Needs Best. Outside, The Property Includes A Two-Car Garage With Inside Entry, Making Daily Living That Much Easier. Located In A Mature, Family-Friendly Area Near Hunt Club Road, This Home Is Close To Schools, Parks, Shopping, Public Transit, And Recreational Facilities. With Easy Access To Major Routes, The Airport, And A Variety Of Everyday Amenities, This Home Offers A Comfortable And Practical Lifestyle In A Well-Established Neighbourhood! Schedule Your Showing Today. (id:50886)
Property Details
| MLS® Number | X12529996 |
| Property Type | Single Family |
| Community Name | 3808 - Hunt Club Park |
| Amenities Near By | Public Transit, Schools, Park |
| Community Features | School Bus |
| Equipment Type | Water Heater - Gas, Water Heater |
| Parking Space Total | 4 |
| Rental Equipment Type | Water Heater - Gas, Water Heater |
| Structure | Patio(s), Shed |
Building
| Bathroom Total | 3 |
| Bedrooms Above Ground | 4 |
| Bedrooms Total | 4 |
| Age | 31 To 50 Years |
| Amenities | Fireplace(s) |
| Appliances | Garage Door Opener Remote(s), Central Vacuum, Dishwasher, Dryer, Garage Door Opener, Hood Fan, Stove, Washer, Window Coverings, Refrigerator |
| Basement Development | Finished |
| Basement Type | Full (finished) |
| Construction Style Attachment | Detached |
| Cooling Type | Central Air Conditioning |
| Exterior Finish | Brick, Steel |
| Fireplace Present | Yes |
| Fireplace Total | 1 |
| Foundation Type | Poured Concrete |
| Half Bath Total | 1 |
| Heating Fuel | Natural Gas |
| Heating Type | Forced Air |
| Stories Total | 2 |
| Size Interior | 1,500 - 2,000 Ft2 |
| Type | House |
| Utility Water | Municipal Water |
Parking
| Attached Garage | |
| Garage | |
| Inside Entry |
Land
| Acreage | No |
| Fence Type | Fully Fenced, Fenced Yard |
| Land Amenities | Public Transit, Schools, Park |
| Sewer | Sanitary Sewer |
| Size Depth | 99 Ft ,10 In |
| Size Frontage | 40 Ft ,3 In |
| Size Irregular | 40.3 X 99.9 Ft |
| Size Total Text | 40.3 X 99.9 Ft |
| Zoning Description | R3j[485] |
Rooms
| Level | Type | Length | Width | Dimensions |
|---|---|---|---|---|
| Second Level | Bedroom | 3.3 m | 2.67 m | 3.3 m x 2.67 m |
| Second Level | Bedroom | 3.67 m | 2.74 m | 3.67 m x 2.74 m |
| Second Level | Bathroom | 2.17 m | 2.11 m | 2.17 m x 2.11 m |
| Second Level | Primary Bedroom | 6.86 m | 3.51 m | 6.86 m x 3.51 m |
| Second Level | Bedroom | 3.32 m | 3.19 m | 3.32 m x 3.19 m |
| Lower Level | Recreational, Games Room | 6.79 m | 5.96 m | 6.79 m x 5.96 m |
| Lower Level | Other | 8 m | 5.34 m | 8 m x 5.34 m |
| Lower Level | Other | 2.75 m | 1.53 m | 2.75 m x 1.53 m |
| Lower Level | Other | 2.13 m | 2.07 m | 2.13 m x 2.07 m |
| Main Level | Foyer | 5.86 m | 2.27 m | 5.86 m x 2.27 m |
| Main Level | Living Room | 4.38 m | 3.51 m | 4.38 m x 3.51 m |
| Main Level | Dining Room | 3.51 m | 2.91 m | 3.51 m x 2.91 m |
| Main Level | Family Room | 4.28 m | 3.32 m | 4.28 m x 3.32 m |
| Main Level | Kitchen | 3.77 m | 2.79 m | 3.77 m x 2.79 m |
| Main Level | Eating Area | 3.77 m | 2.55 m | 3.77 m x 2.55 m |
| Main Level | Laundry Room | 2.01 m | 1.47 m | 2.01 m x 1.47 m |
| Main Level | Bathroom | 1.75 m | 0.85 m | 1.75 m x 0.85 m |
Utilities
| Cable | Installed |
| Electricity | Installed |
| Sewer | Installed |
https://www.realtor.ca/real-estate/29088431/7-forestglade-crescent-ottawa-3808-hunt-club-park
Contact Us
Contact us for more information
Dimitrios Kalogeropoulos
Broker
www.agentdk.com/
www.facebook.com/AgentDKTeam
x.com/AgentDK_eXp
ca.linkedin.com/in/agentdk/
101-200 Glenroy Gilbert Drive
Ottawa, Ontario K2J 5W2
(866) 530-7737
(647) 849-3180
exprealty.ca/

