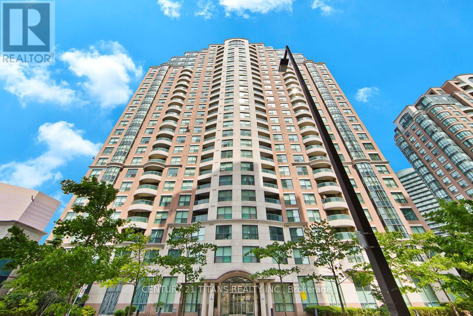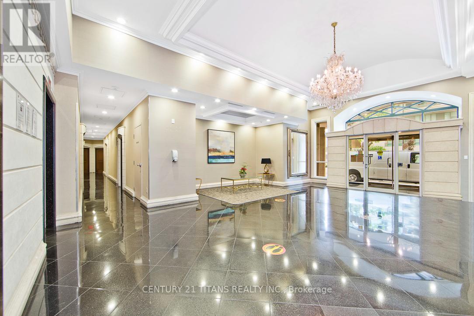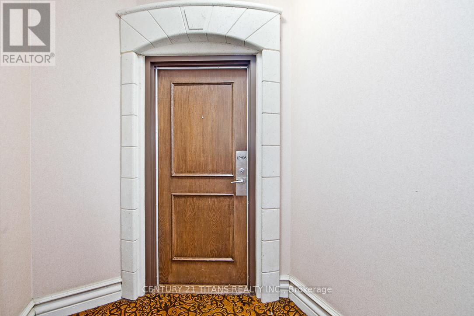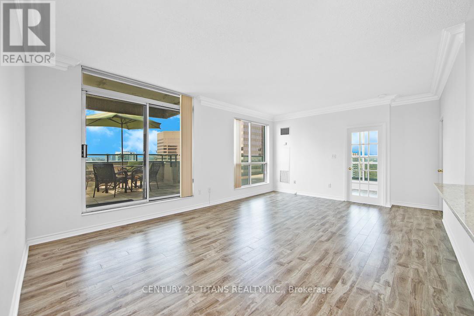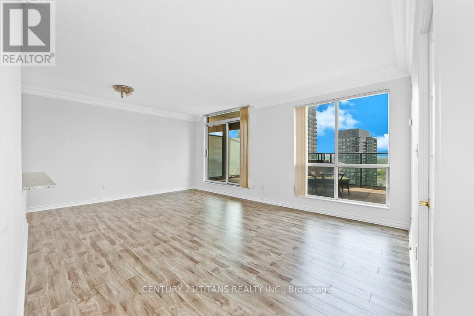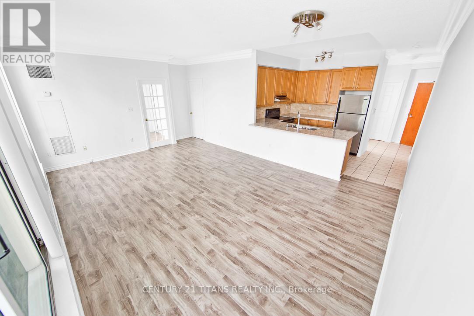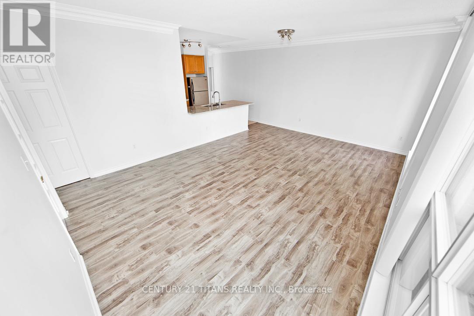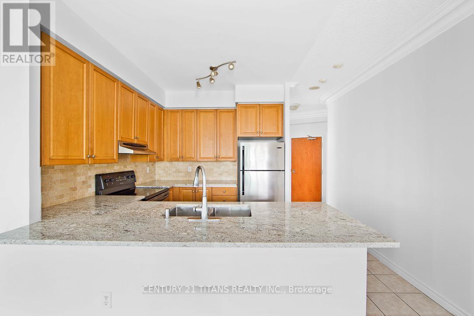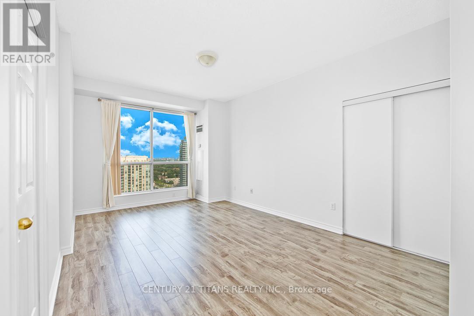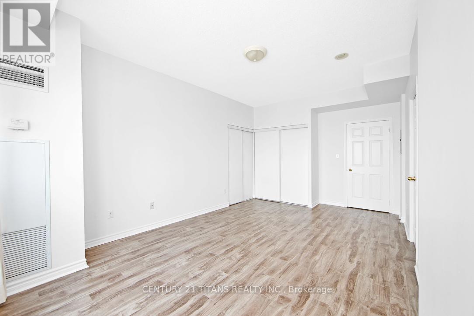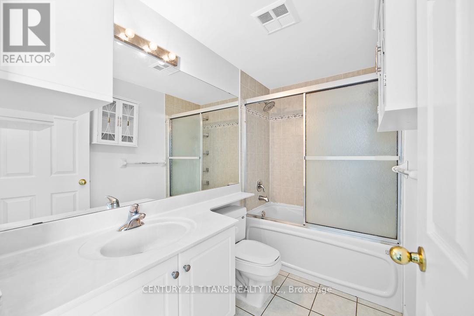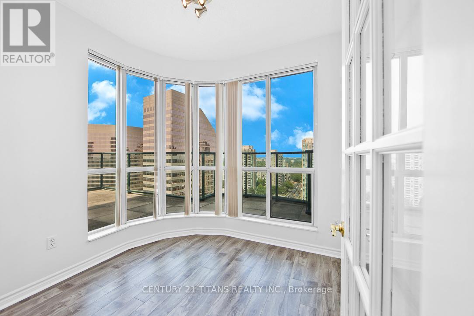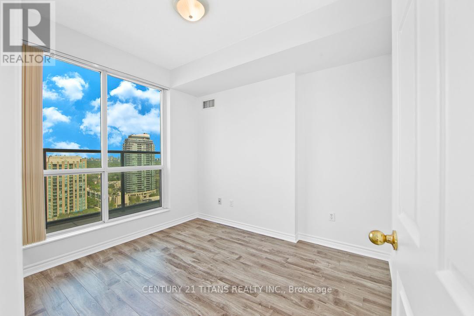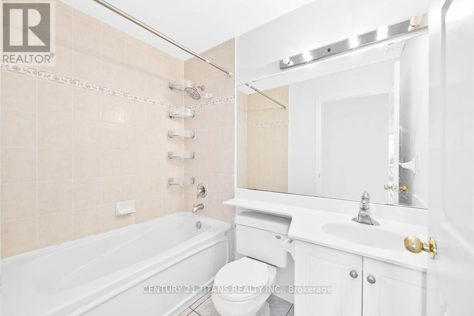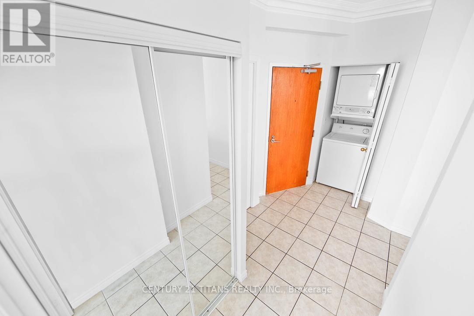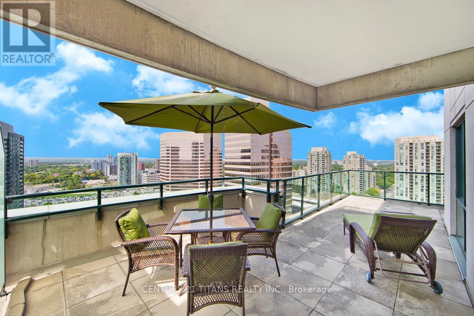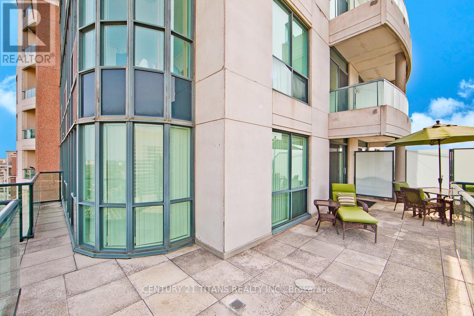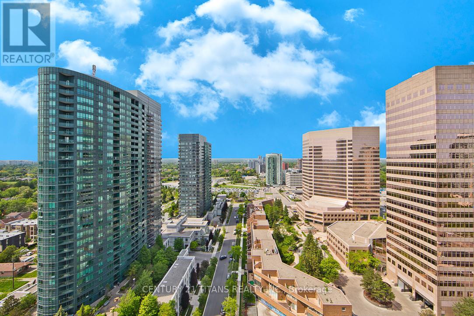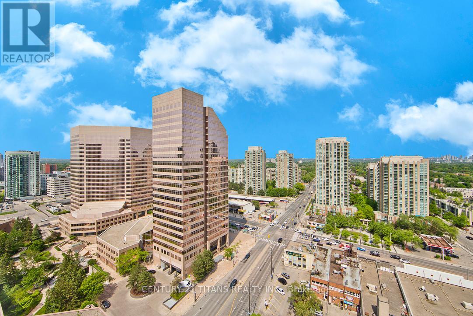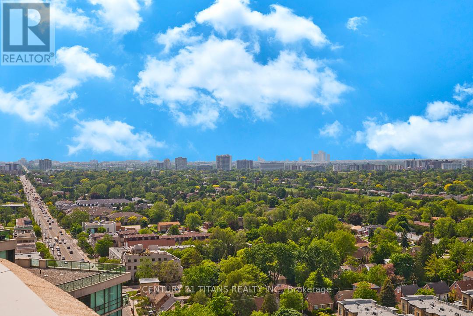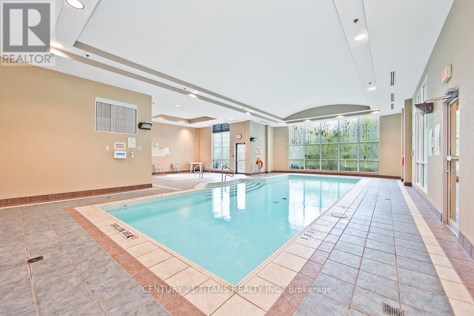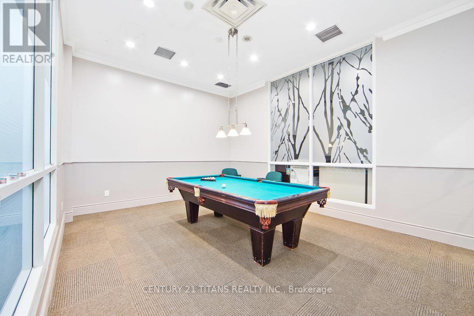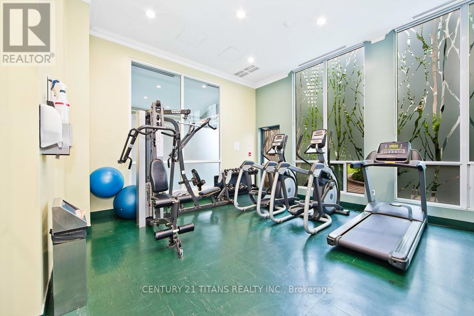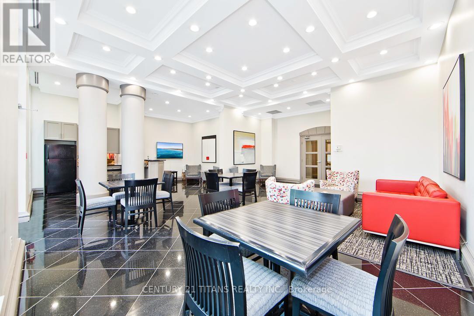Lph 08 - 7 Lorraine Drive Toronto, Ontario M2N 7H2
3 Bedroom
2 Bathroom
1,000 - 1,199 ft2
Central Air Conditioning
Forced Air
$3,700 Monthly
Just Move-In & Enjoy Freshly Painted Stunning, Bright And Spacious Luxury Penthouse (1039 Sqft) Corner Unit With Foyer, 9' Ceiling AndCrown Mouldings, Wraparound Terrace (380 Sqft). Unobstructed Views. Unique Layout With Privacy And Entertainment. 24Hrs Concierge,Indoor Pool, Sauna, Gym, Party, Room, Guest Suites & Finch Subway. (id:50886)
Property Details
| MLS® Number | C12530638 |
| Property Type | Single Family |
| Community Name | Willowdale West |
| Community Features | Pets Allowed With Restrictions |
| Parking Space Total | 1 |
Building
| Bathroom Total | 2 |
| Bedrooms Above Ground | 3 |
| Bedrooms Total | 3 |
| Appliances | Dishwasher, Dryer, Microwave, Stove, Washer, Window Coverings, Refrigerator |
| Basement Type | None |
| Cooling Type | Central Air Conditioning |
| Exterior Finish | Brick |
| Flooring Type | Laminate, Ceramic |
| Heating Fuel | Natural Gas |
| Heating Type | Forced Air |
| Size Interior | 1,000 - 1,199 Ft2 |
| Type | Apartment |
Parking
| Underground | |
| Garage |
Land
| Acreage | No |
Rooms
| Level | Type | Length | Width | Dimensions |
|---|---|---|---|---|
| Flat | Living Room | 6.1 m | 4.5 m | 6.1 m x 4.5 m |
| Flat | Dining Room | 6.1 m | 4.5 m | 6.1 m x 4.5 m |
| Flat | Kitchen | 2.74 m | 2.59 m | 2.74 m x 2.59 m |
| Flat | Primary Bedroom | 5.01 m | 3.35 m | 5.01 m x 3.35 m |
| Flat | Bedroom 2 | 2.82 m | 2.52 m | 2.82 m x 2.52 m |
| Flat | Bedroom 3 | 2.44 m | 3.05 m | 2.44 m x 3.05 m |
Contact Us
Contact us for more information
Mohi Rahamat Ullah
Broker
(647) 705-6270
Century 21 Titans Realty Inc.
2100 Ellesmere Rd Suite 116
Toronto, Ontario M1H 3B7
2100 Ellesmere Rd Suite 116
Toronto, Ontario M1H 3B7
(416) 289-2155
(416) 289-2156
www.century21titans.com/

