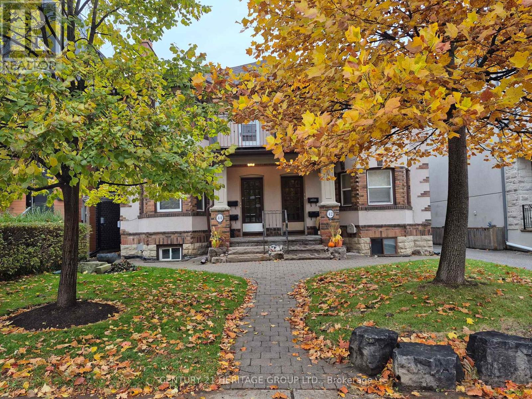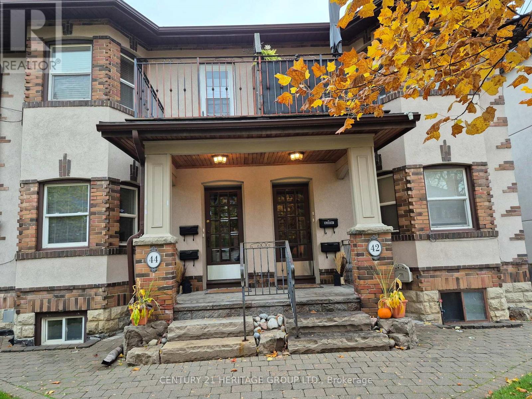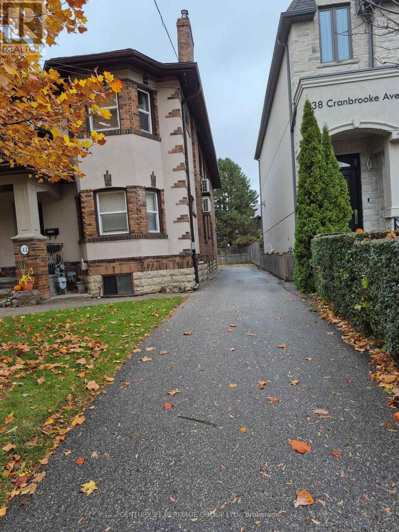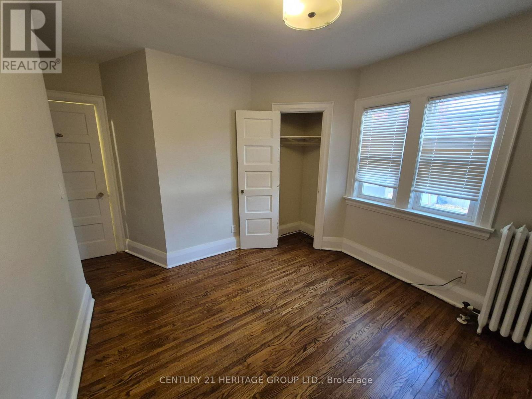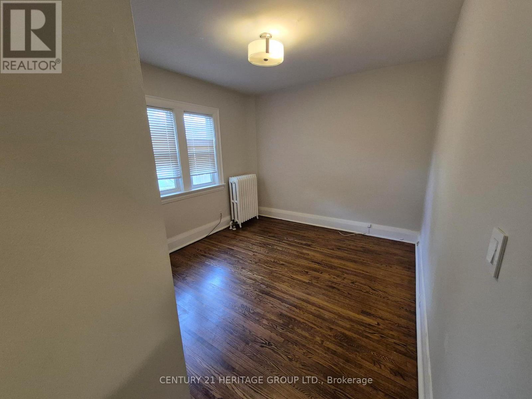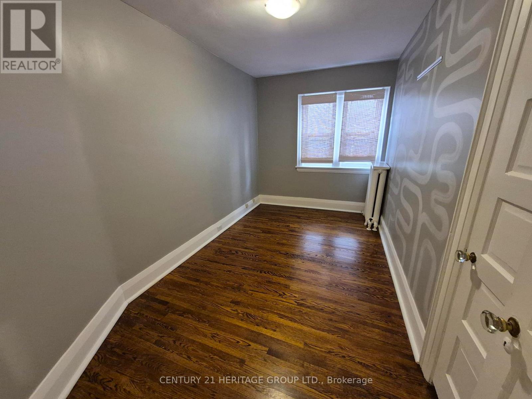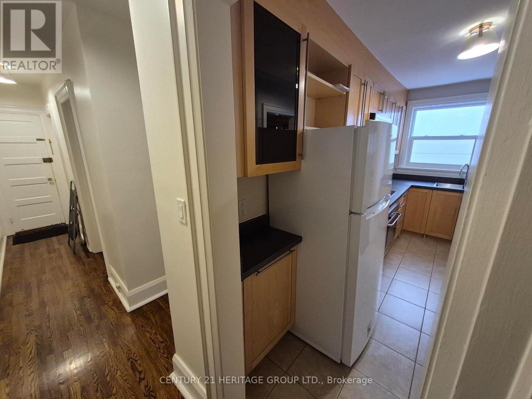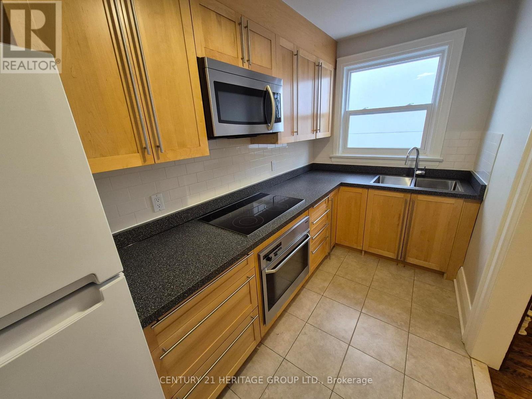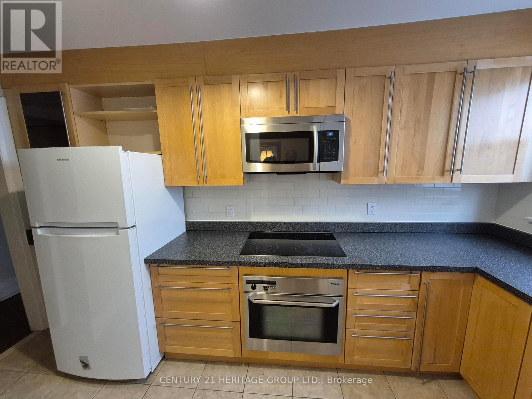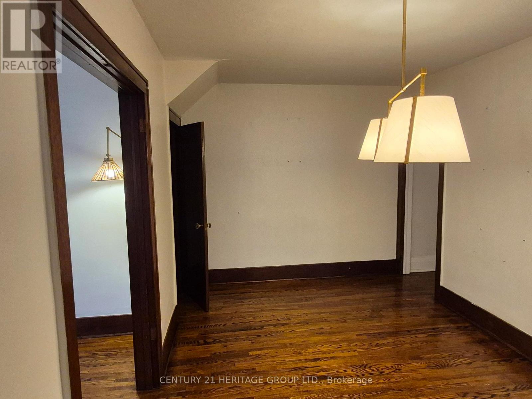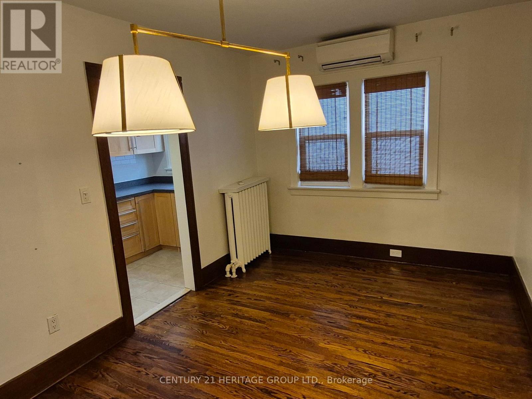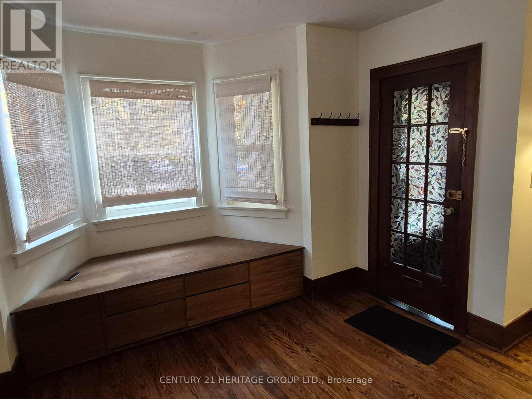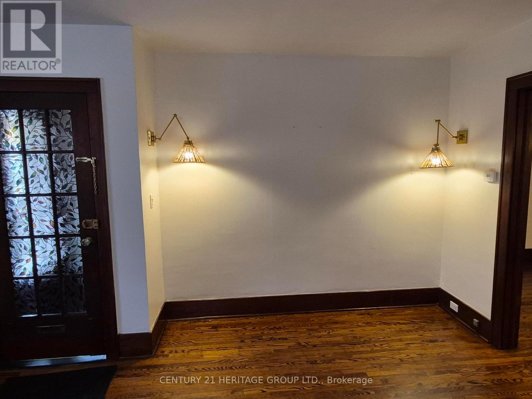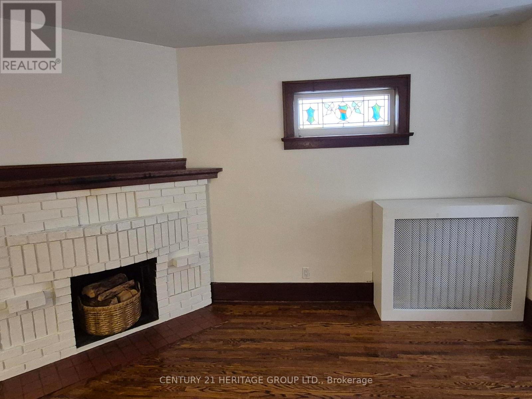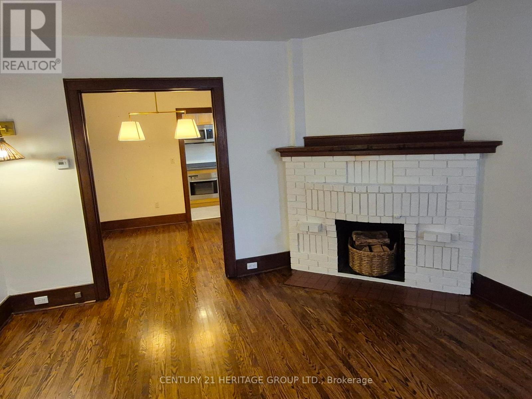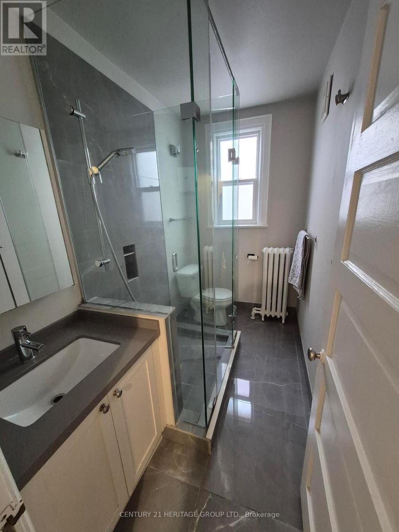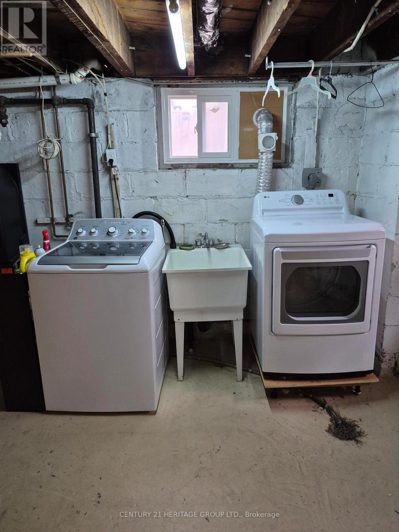Main - 42 Cranbrooke Avenue Toronto, Ontario M5M 1M4
$2,590 Monthly
Cozy Lawrence Park North 2 Bedroom Apt Recently Filmed for Home TV Network, "Renovation" is located within walking distance to top rated schools, shops and restaurants. One block from the Yonge/Lawrence subway, short drive to 401 & DVP. Located on the Main Level and Has 2 Separate Entrances. Separate Dining Rm, Living Rm with wood burning fireplace, Hardwood Floor thru-out, Modern Kitchen, Private Spacious Laundry Facility Combined Storage and Shelving. Apartment has own Heating System, Separately Metered with own Gas & Hydro Meters, Controlled by the Tenant (Not Shared).Lease Includes Water, Sewer & 1 Parking Space. (id:50886)
Property Details
| MLS® Number | C12530634 |
| Property Type | Multi-family |
| Community Name | Lawrence Park North |
| Amenities Near By | Public Transit, Hospital, Park, Place Of Worship, Schools |
| Equipment Type | Water Heater |
| Features | Carpet Free |
| Parking Space Total | 1 |
| Rental Equipment Type | Water Heater |
| View Type | View |
Building
| Bathroom Total | 1 |
| Bedrooms Above Ground | 2 |
| Bedrooms Total | 2 |
| Amenities | Fireplace(s), Separate Heating Controls, Separate Electricity Meters |
| Appliances | Oven - Built-in, Range |
| Basement Development | Unfinished |
| Basement Type | N/a (unfinished) |
| Cooling Type | Window Air Conditioner |
| Exterior Finish | Stone, Stucco |
| Fireplace Present | Yes |
| Flooring Type | Hardwood, Ceramic |
| Foundation Type | Concrete |
| Heating Fuel | Natural Gas |
| Heating Type | Radiant Heat |
| Size Interior | 700 - 1,100 Ft2 |
| Type | Duplex |
| Utility Water | Municipal Water |
Parking
| No Garage |
Land
| Acreage | No |
| Land Amenities | Public Transit, Hospital, Park, Place Of Worship, Schools |
| Landscape Features | Lawn Sprinkler |
| Sewer | Sanitary Sewer |
Rooms
| Level | Type | Length | Width | Dimensions |
|---|---|---|---|---|
| Basement | Laundry Room | 6.88 m | 5.49 m | 6.88 m x 5.49 m |
| Flat | Dining Room | 2.88 m | 5.24 m | 2.88 m x 5.24 m |
| Flat | Kitchen | 1.83 m | 3.63 m | 1.83 m x 3.63 m |
| Flat | Primary Bedroom | 3.35 m | 3.05 m | 3.35 m x 3.05 m |
| Flat | Bedroom 2 | 2.44 m | 4.17 m | 2.44 m x 4.17 m |
| Flat | Bathroom | 2.67 m | 1.49 m | 2.67 m x 1.49 m |
| Ground Level | Living Room | 4.99 m | 4.14 m | 4.99 m x 4.14 m |
Utilities
| Sewer | Installed |
Contact Us
Contact us for more information
Lidia Ristic
Salesperson
(416) 606-1778
www.lidiaristicrealtor.com/
www.facebook.com/lidiaristic/
www.linkedin.com/in/lidia-ristic-sres-97190826/
11160 Yonge St # 3 & 7
Richmond Hill, Ontario L4S 1H5
(905) 883-8300
(905) 883-8301
www.homesbyheritage.ca

