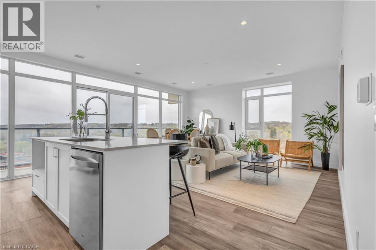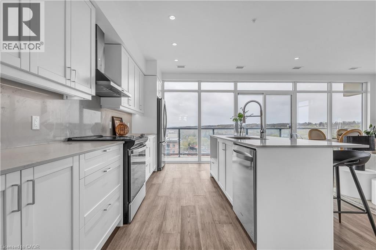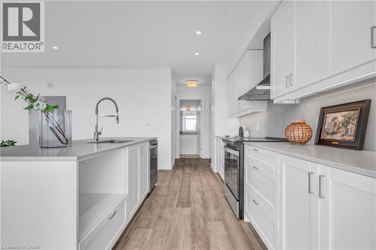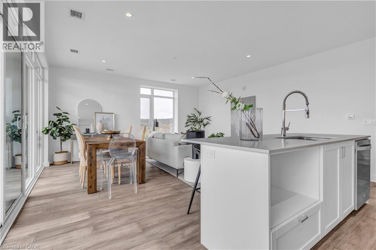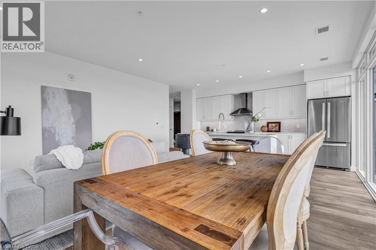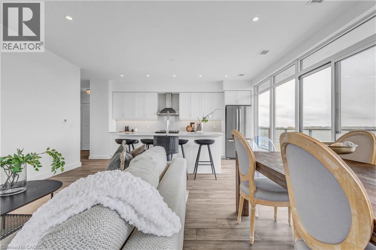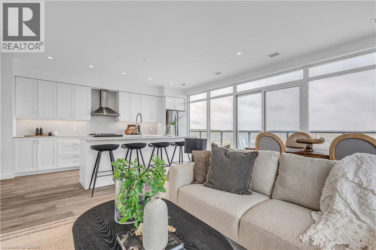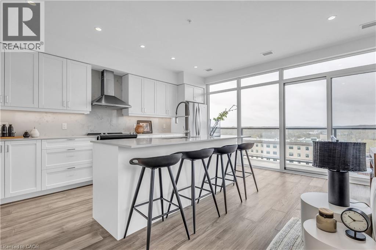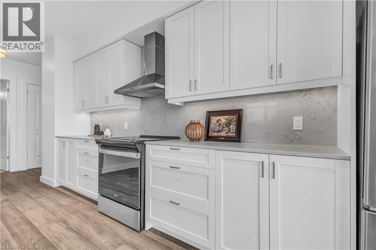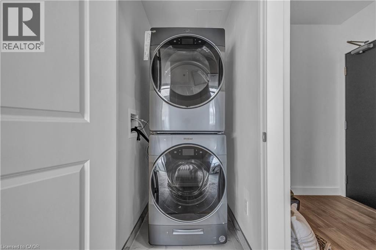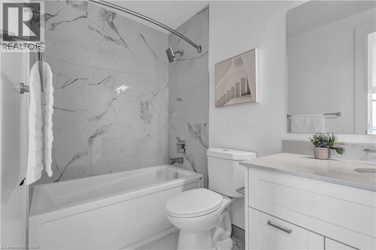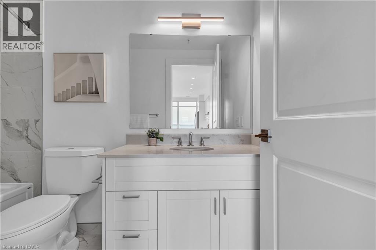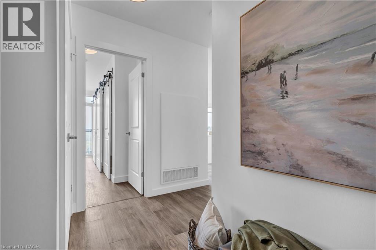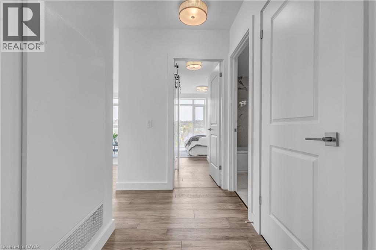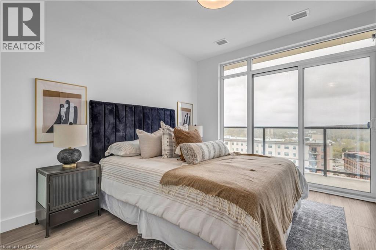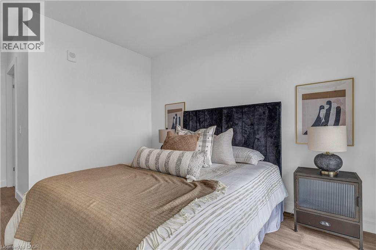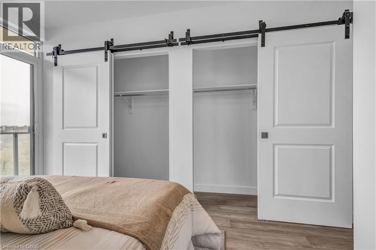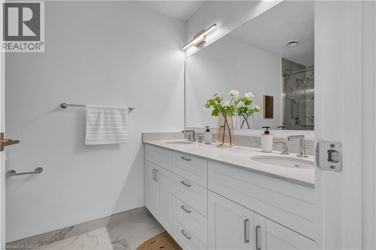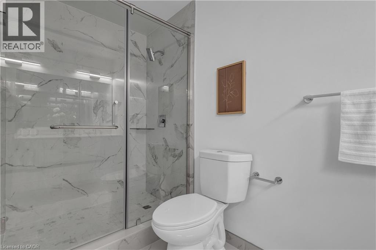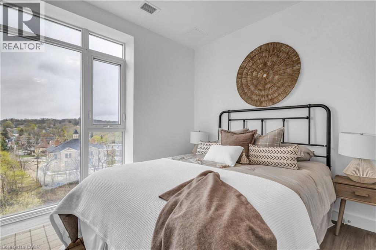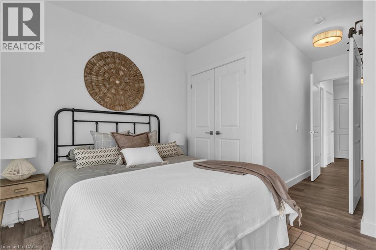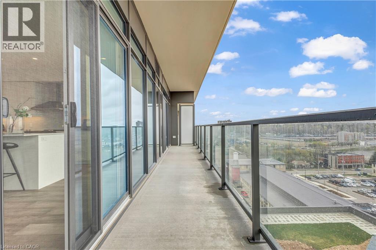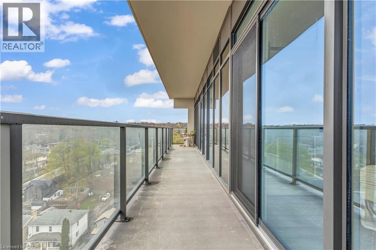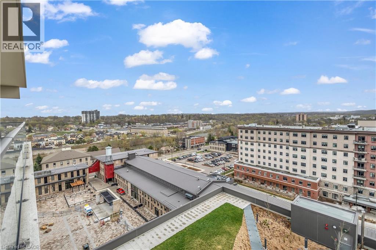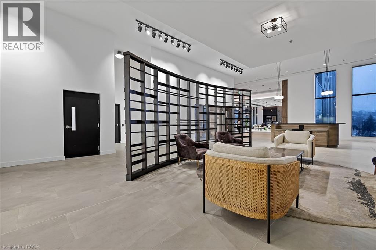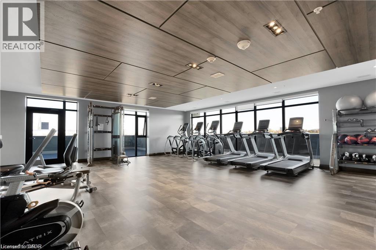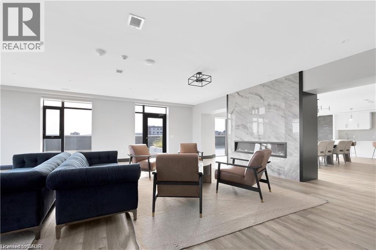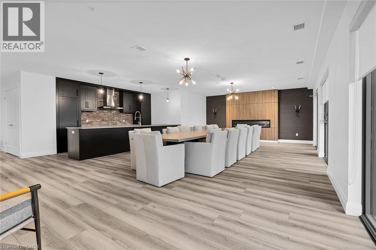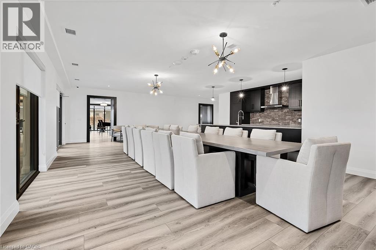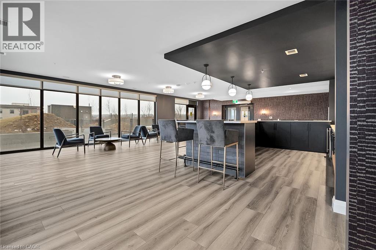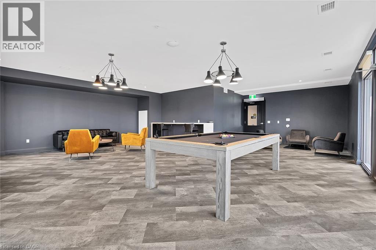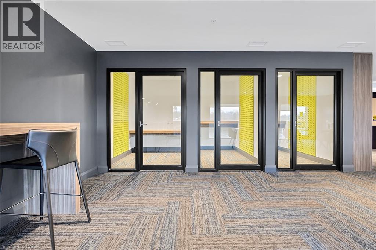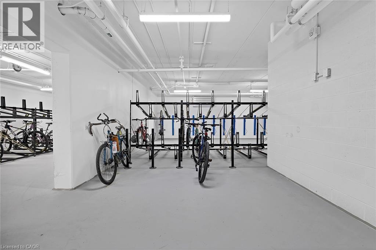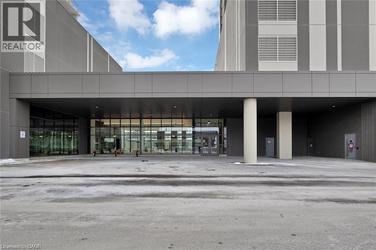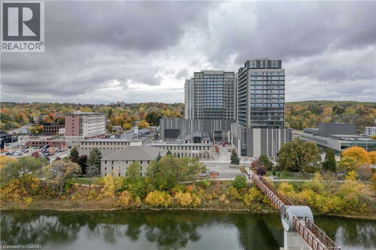15 Glebe Street Unit# 1414 Cambridge, Ontario N1S 0C3
$709,900Maintenance, Insurance, Landscaping, Property Management, Parking
$585.52 Monthly
Maintenance, Insurance, Landscaping, Property Management, Parking
$585.52 Monthly2 BED, 2 BATH CONDO IN THE HIGHLY DESIRED GASLIGHT DISTRICT! This upgraded 1,126 sq. ft. unit offers impressive views of the Grand River and Gaslight Square. Featuring 9-foot ceilings and an open-concept layout, the kitchen and dining area include shaker-style cabinetry, quartz countertops, backsplash, and upgraded appliances. Enjoy premium engineered hardwood throughout, large windows providing plenty of natural light, and in-suite laundry for convenience. Step out onto the spacious balcony with access from both the kitchen and primary bedroom — perfect for taking in the panoramic city views. This unit includes two underground parking spaces and access to exceptional building amenities such as a fitness centre, games room, study/library, and an expansive outdoor terrace with pergolas, fire pits, and BBQ areas overlooking Gaslight Square. (id:50886)
Property Details
| MLS® Number | 40787033 |
| Property Type | Single Family |
| Amenities Near By | Hospital, Park, Place Of Worship, Playground, Public Transit, Schools, Shopping |
| Community Features | Community Centre, School Bus |
| Equipment Type | Other |
| Features | Southern Exposure, Balcony |
| Parking Space Total | 2 |
| Rental Equipment Type | Other |
Building
| Bathroom Total | 2 |
| Bedrooms Above Ground | 2 |
| Bedrooms Total | 2 |
| Amenities | Exercise Centre, Party Room |
| Appliances | Dishwasher, Dryer, Refrigerator, Stove, Washer, Hood Fan |
| Basement Type | None |
| Construction Style Attachment | Attached |
| Cooling Type | Central Air Conditioning |
| Exterior Finish | Concrete |
| Fire Protection | Monitored Alarm |
| Foundation Type | Poured Concrete |
| Heating Type | Heat Pump |
| Stories Total | 1 |
| Size Interior | 1,126 Ft2 |
| Type | Apartment |
| Utility Water | Municipal Water |
Parking
| Underground | |
| Visitor Parking |
Land
| Access Type | Highway Nearby |
| Acreage | No |
| Land Amenities | Hospital, Park, Place Of Worship, Playground, Public Transit, Schools, Shopping |
| Sewer | Municipal Sewage System |
| Size Total Text | Unknown |
| Zoning Description | Fc1rm1 |
Rooms
| Level | Type | Length | Width | Dimensions |
|---|---|---|---|---|
| Main Level | Primary Bedroom | 14'2'' x 10'2'' | ||
| Main Level | Living Room | 16'5'' x 9'4'' | ||
| Main Level | Kitchen | 16'5'' x 9'4'' | ||
| Main Level | Bedroom | 10'11'' x 9'7'' | ||
| Main Level | Full Bathroom | Measurements not available | ||
| Main Level | 4pc Bathroom | Measurements not available |
https://www.realtor.ca/real-estate/29087978/15-glebe-street-unit-1414-cambridge
Contact Us
Contact us for more information
Linda Cabral
Salesperson
(519) 745-4088
www.regoteam.com/
50 Grand Ave. S., Unit 101
Cambridge, Ontario N1S 2L8
(519) 804-4000
(519) 745-4088
www.regoteam.com/
Cliff Rego
Broker of Record
50 Grand Ave. S., Unit 101
Cambridge, Ontario N1S 2L8
(519) 804-4000
(519) 745-4088
www.regoteam.com/

