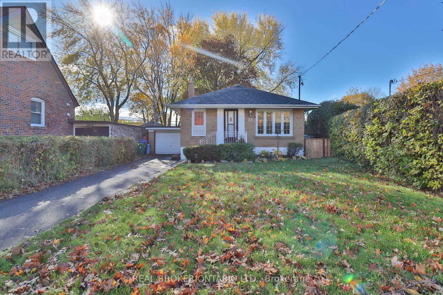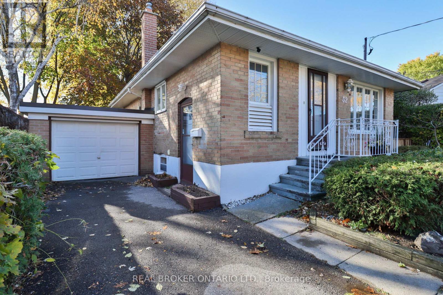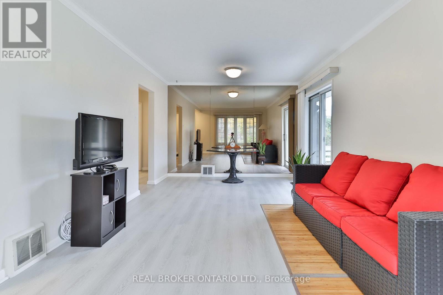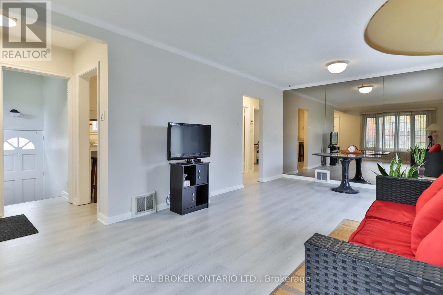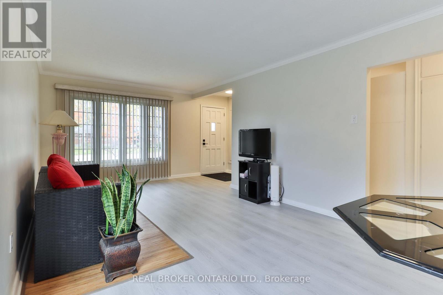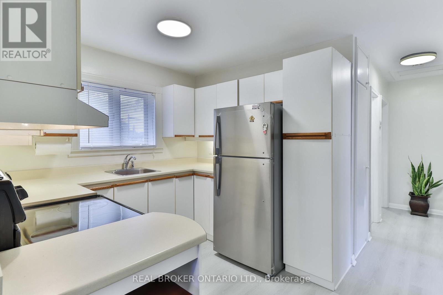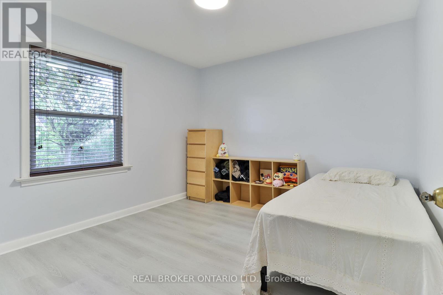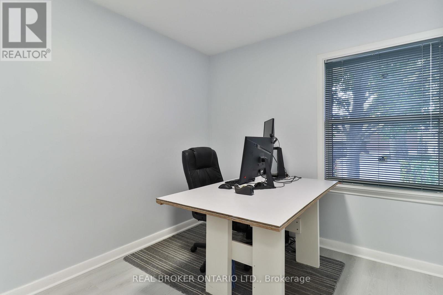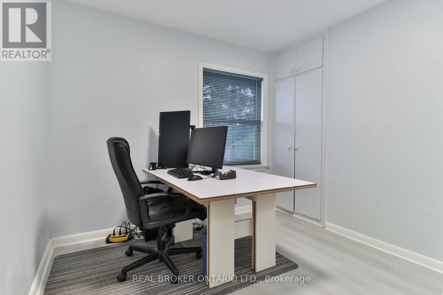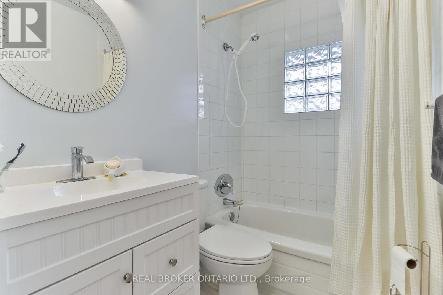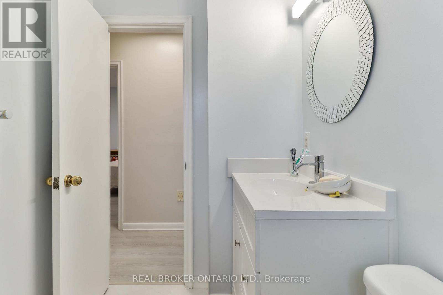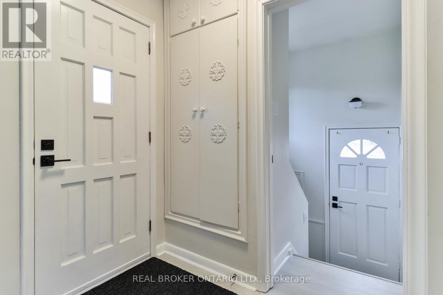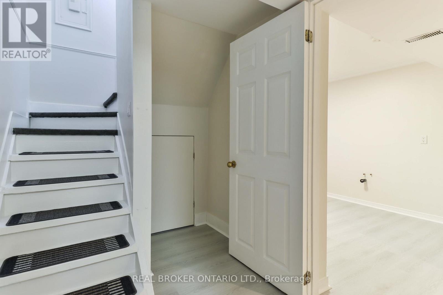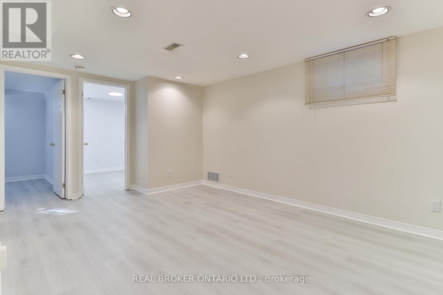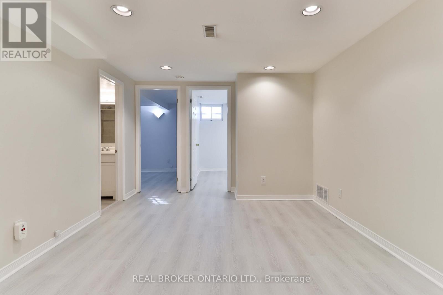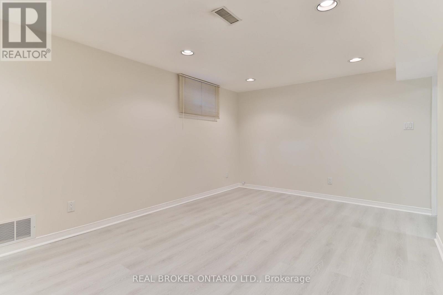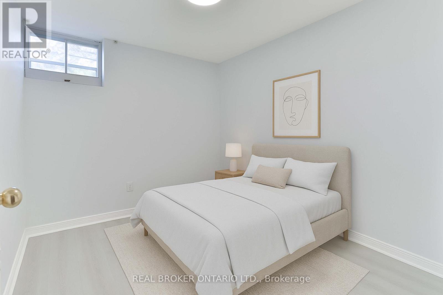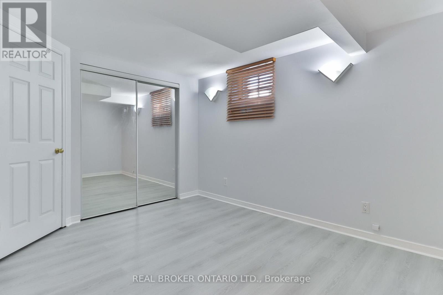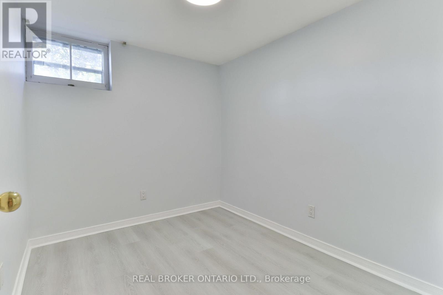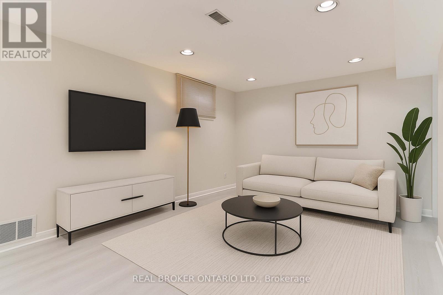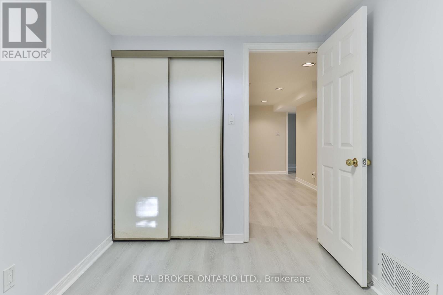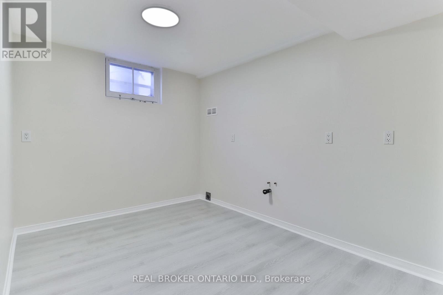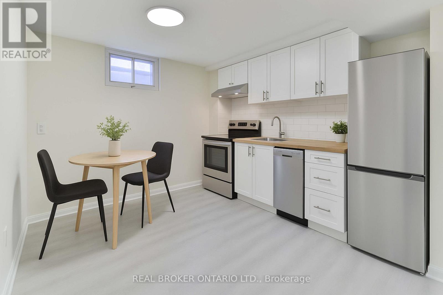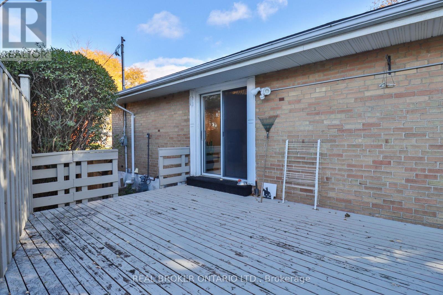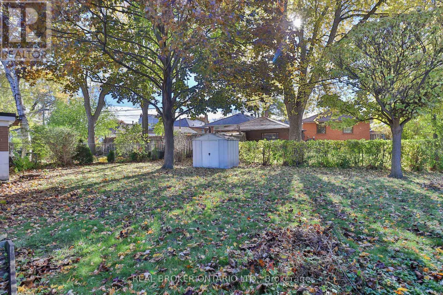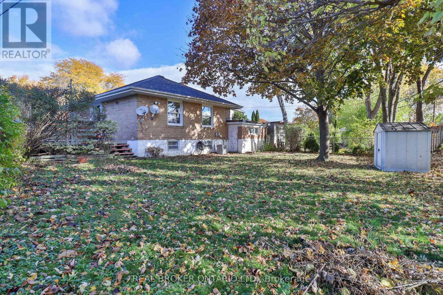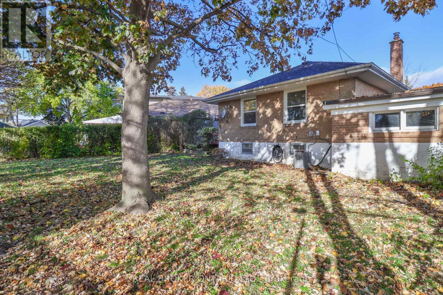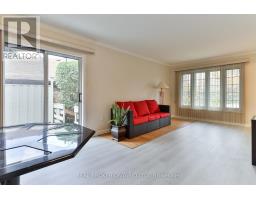32 Christina Crescent Toronto, Ontario M1R 4H6
$1,050,000
Charming detached bungalow on a spacious pie-shaped 40x114.23 (123.46x70) lot in desirable Wexford-Maryvale! Bright, well-maintained home with a separate side entrance to the basement featuring a rough-in for a kitchen-perfect for a future in-law suite. Enjoy a large backyard with a deck for outdoor entertaining. Includes a 1-car garage plus a private drive with parking for 3 more. Steps to schools, parks, shopping, and transit with easy access to the DVP & 401. A move-in-ready gem with great long-term potential! (id:50886)
Property Details
| MLS® Number | E12529390 |
| Property Type | Single Family |
| Community Name | Wexford-Maryvale |
| Amenities Near By | Place Of Worship, Public Transit, Schools |
| Community Features | Community Centre |
| Equipment Type | Water Heater |
| Parking Space Total | 4 |
| Rental Equipment Type | Water Heater |
| Structure | Deck |
Building
| Bathroom Total | 2 |
| Bedrooms Above Ground | 2 |
| Bedrooms Below Ground | 2 |
| Bedrooms Total | 4 |
| Appliances | Dryer, Stove, Washer, Refrigerator |
| Architectural Style | Bungalow |
| Basement Development | Finished |
| Basement Features | Separate Entrance |
| Basement Type | N/a (finished), N/a |
| Construction Style Attachment | Detached |
| Cooling Type | Central Air Conditioning |
| Exterior Finish | Brick |
| Flooring Type | Vinyl |
| Foundation Type | Concrete |
| Heating Fuel | Natural Gas |
| Heating Type | Forced Air |
| Stories Total | 1 |
| Size Interior | 700 - 1,100 Ft2 |
| Type | House |
| Utility Water | Municipal Water |
Parking
| Attached Garage | |
| Garage |
Land
| Acreage | No |
| Fence Type | Fenced Yard |
| Land Amenities | Place Of Worship, Public Transit, Schools |
| Sewer | Sanitary Sewer |
| Size Depth | 118 Ft |
| Size Frontage | 40 Ft |
| Size Irregular | 40 X 118 Ft |
| Size Total Text | 40 X 118 Ft |
Rooms
| Level | Type | Length | Width | Dimensions |
|---|---|---|---|---|
| Lower Level | Recreational, Games Room | 4.3 m | 3.32 m | 4.3 m x 3.32 m |
| Lower Level | Bedroom 3 | 3.75 m | 2.83 m | 3.75 m x 2.83 m |
| Lower Level | Bedroom 4 | 2.87 m | 1.37 m | 2.87 m x 1.37 m |
| Main Level | Living Room | 6.13 m | 3.35 m | 6.13 m x 3.35 m |
| Main Level | Dining Room | 6.13 m | 3.35 m | 6.13 m x 3.35 m |
| Main Level | Kitchen | 3.35 m | 2.71 m | 3.35 m x 2.71 m |
| Main Level | Primary Bedroom | 3.35 m | 3.32 m | 3.35 m x 3.32 m |
| Main Level | Bedroom 2 | 3.32 m | 2.77 m | 3.32 m x 2.77 m |
| Main Level | Other | 3.08 m | 2.47 m | 3.08 m x 2.47 m |
Contact Us
Contact us for more information
Albert Resendes
Salesperson
4145 North Service Road Unit 2nd Floor A2
Burlington, Ontario L7L 6A3
(888) 311-1172
onereal.ca/
Steve Zahnd
Broker
195 Hanlon Creek Boulevard
Guelph, Ontario N1C 1C1
(888) 311-1172
joinreal.com/
Scott Benson
Broker
4145 North Service Rd - 2nd Floor #c
Burlington, Ontario M5X 1E3
(888) 311-1172

