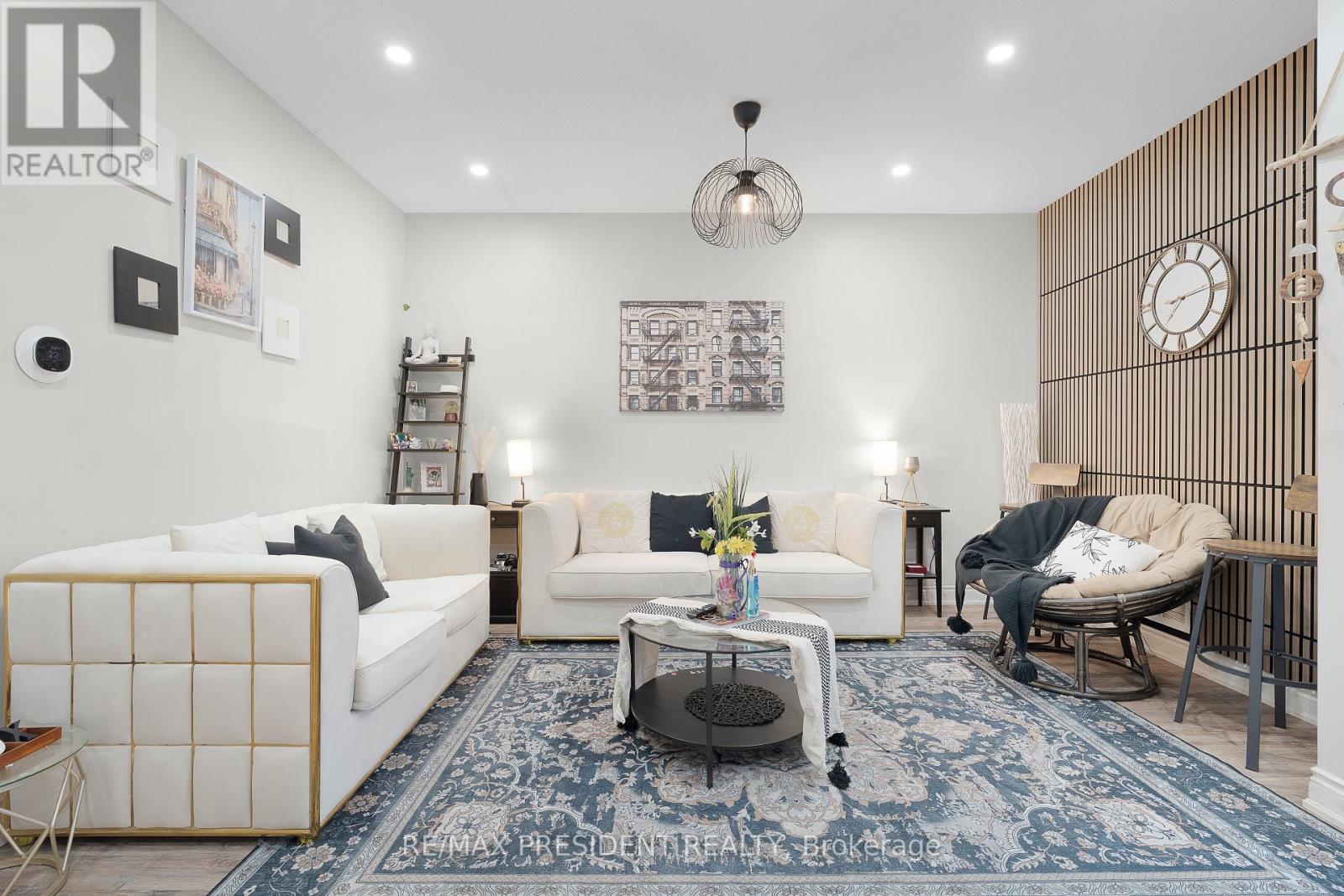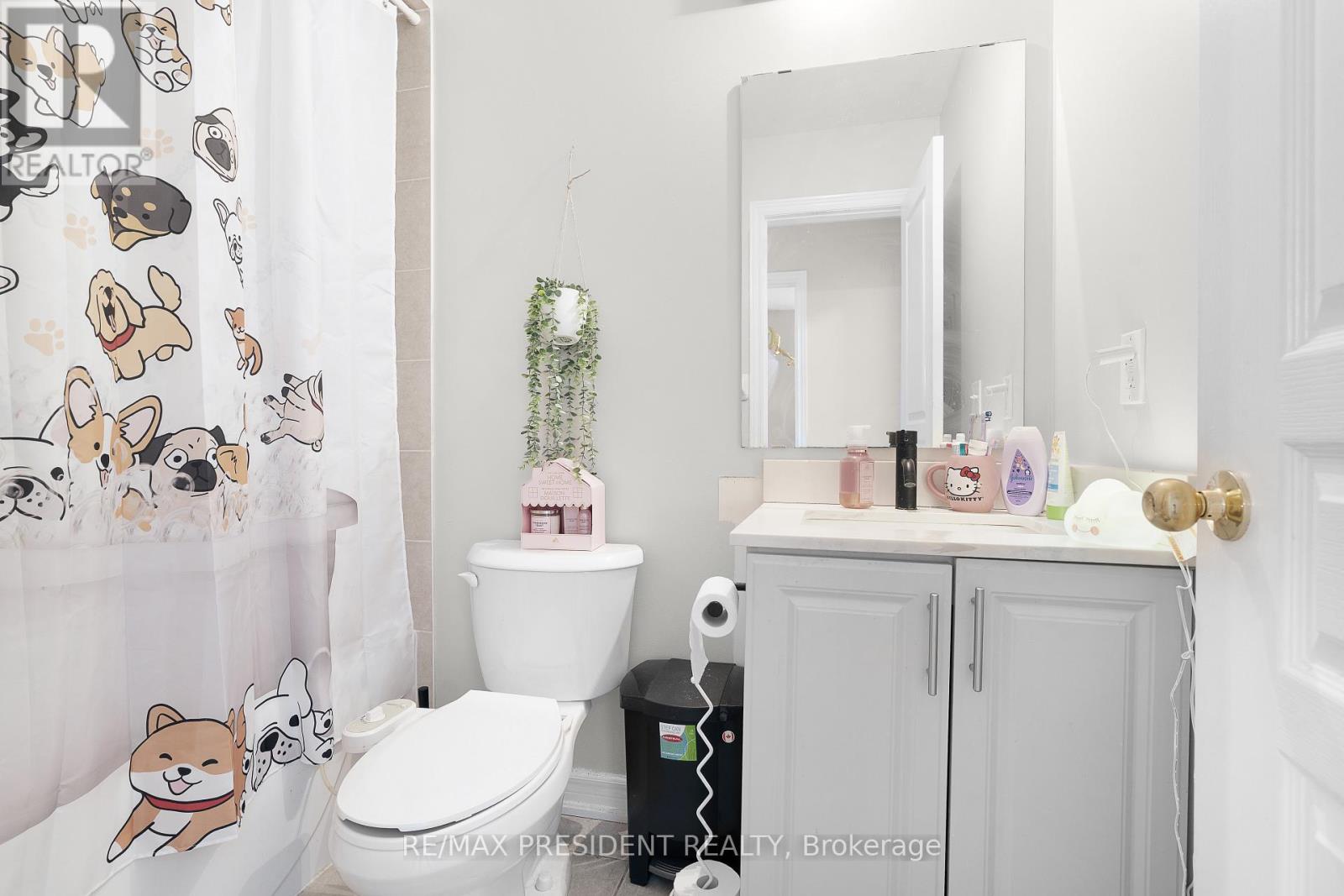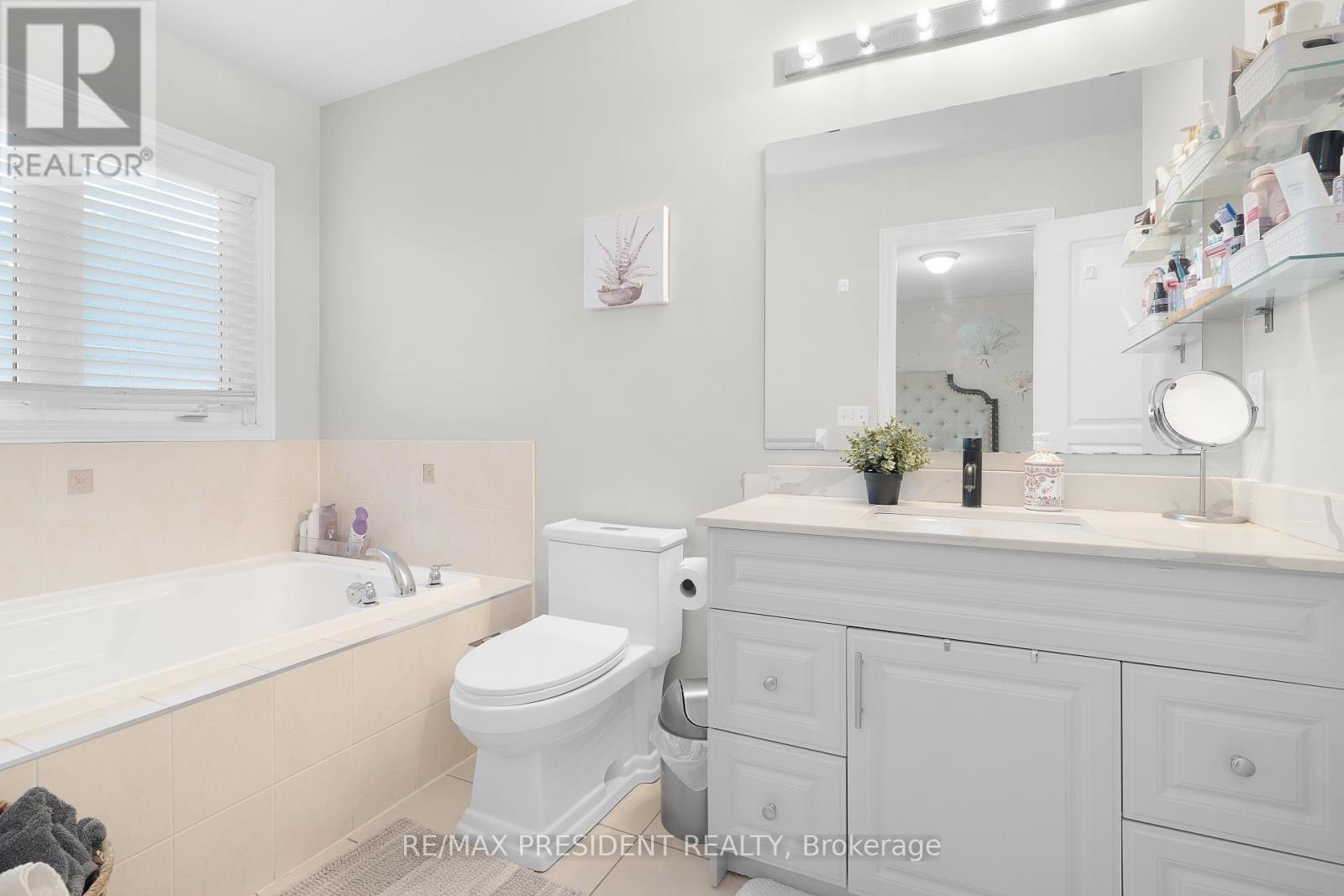56 Natronia Trail Brampton, Ontario L6P 3N8
$3,200 Monthly
Absolutely Gorgeous Home in High-Demand Bram East! Welcome to this beautifully maintained home featuring a stunning brick exterior, 9-ft ceilings, and hardwood flooring. Step inside through the elegant double-door entrance and enjoy a thoughtfully designed layout with 4 spacious bedrooms and 3 washrooms. Parking: 1-car garage + 2 driveway spaces (total 3) Main Features: Open-concept living, hardwood floors, bright natural light Bedrooms: Generously sized with ample closet space Neighbourhood: Family-friendly and vibrant community Perfectly located close to all amenities including parks, library, community centre, public transit, HWY 50, and HWY 427.This home won't last long. Schedule your showing today! (id:50886)
Property Details
| MLS® Number | W12529336 |
| Property Type | Single Family |
| Community Name | Bram East |
| Amenities Near By | Park, Place Of Worship |
| Easement | None |
| Features | Flat Site, Carpet Free |
| Parking Space Total | 3 |
| View Type | View |
Building
| Bathroom Total | 3 |
| Bedrooms Above Ground | 4 |
| Bedrooms Total | 4 |
| Age | 6 To 15 Years |
| Amenities | Fireplace(s) |
| Basement Features | Separate Entrance |
| Basement Type | N/a |
| Construction Style Attachment | Semi-detached |
| Cooling Type | Central Air Conditioning |
| Exterior Finish | Brick |
| Fire Protection | Smoke Detectors |
| Fireplace Present | Yes |
| Fireplace Total | 1 |
| Flooring Type | Hardwood, Laminate |
| Half Bath Total | 1 |
| Heating Fuel | Natural Gas |
| Heating Type | Forced Air |
| Stories Total | 2 |
| Size Interior | 1,500 - 2,000 Ft2 |
| Type | House |
| Utility Water | Municipal Water |
Parking
| Attached Garage | |
| Garage |
Land
| Acreage | No |
| Fence Type | Fully Fenced, Fenced Yard |
| Land Amenities | Park, Place Of Worship |
| Sewer | Sanitary Sewer |
| Size Depth | 100 Ft ,8 In |
| Size Frontage | 23 Ft ,9 In |
| Size Irregular | 23.8 X 100.7 Ft |
| Size Total Text | 23.8 X 100.7 Ft |
Rooms
| Level | Type | Length | Width | Dimensions |
|---|---|---|---|---|
| Second Level | Primary Bedroom | 4.72 m | 3.7 m | 4.72 m x 3.7 m |
| Second Level | Bedroom 2 | 3.05 m | 2.74 m | 3.05 m x 2.74 m |
| Second Level | Bedroom 3 | 3.35 m | 2.5 m | 3.35 m x 2.5 m |
| Second Level | Bedroom 4 | 3.35 m | 2.5 m | 3.35 m x 2.5 m |
| Basement | Bedroom 5 | 3 m | 2.75 m | 3 m x 2.75 m |
| Basement | Living Room | 3.5 m | 5.8 m | 3.5 m x 5.8 m |
| Basement | Bedroom | 3 m | 2.75 m | 3 m x 2.75 m |
| Main Level | Living Room | 5.55 m | 4.58 m | 5.55 m x 4.58 m |
| Main Level | Kitchen | 0.08 m | 2.5 m | 0.08 m x 2.5 m |
| Main Level | Dining Room | 3.65 m | 3.05 m | 3.65 m x 3.05 m |
| Main Level | Foyer | 3 m | 1.75 m | 3 m x 1.75 m |
Utilities
| Electricity | Installed |
| Sewer | Installed |
https://www.realtor.ca/real-estate/29087792/56-natronia-trail-brampton-bram-east-bram-east
Contact Us
Contact us for more information
Fatehjang Singh
Salesperson
80 Maritime Ontario Blvd #246
Brampton, Ontario L6S 0E7
(905) 488-2100
(905) 488-2101
www.remaxpresident.com/







