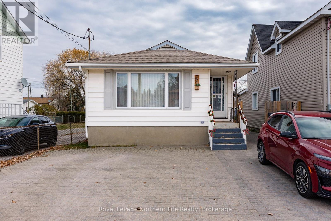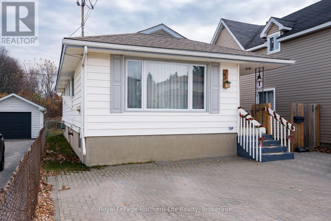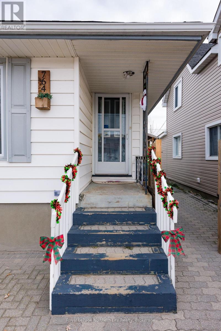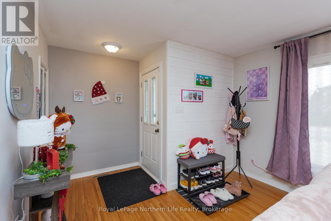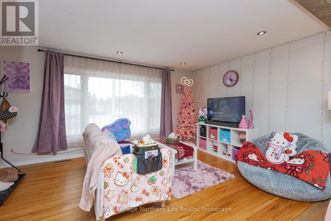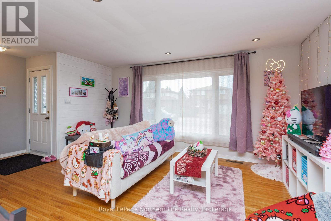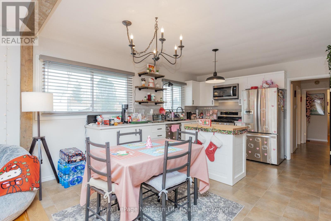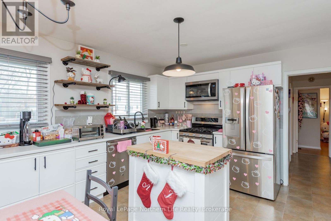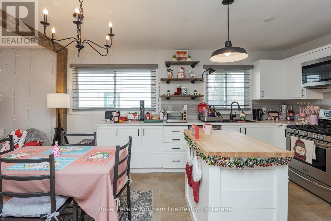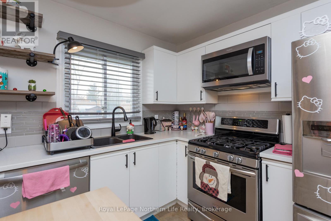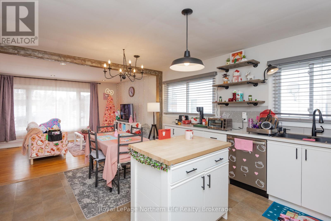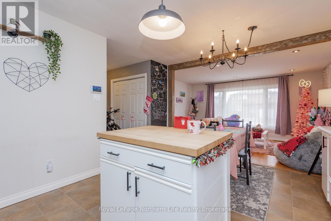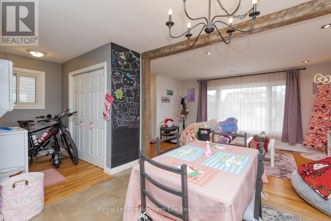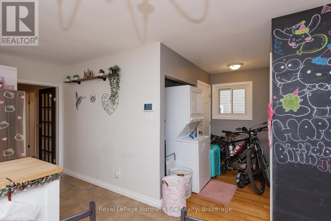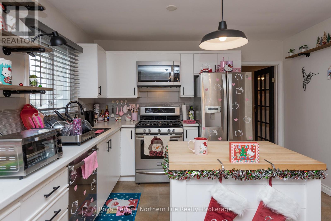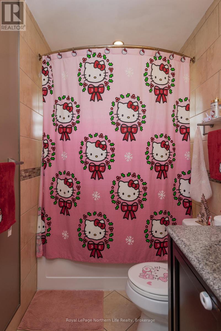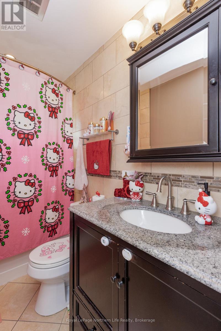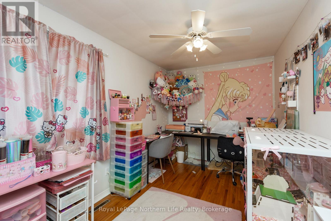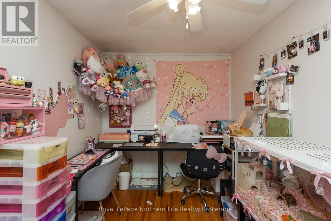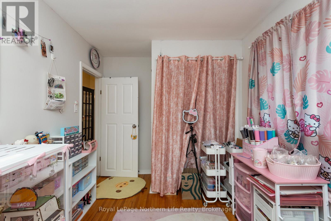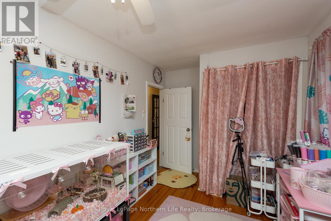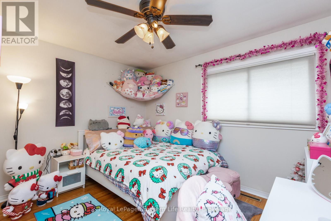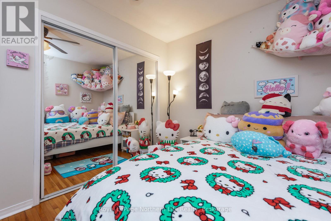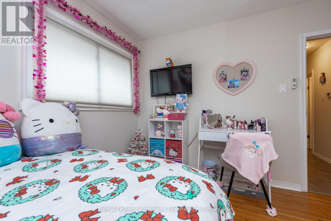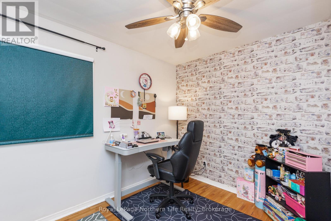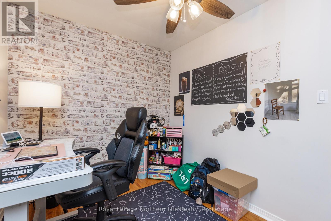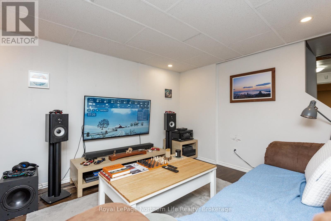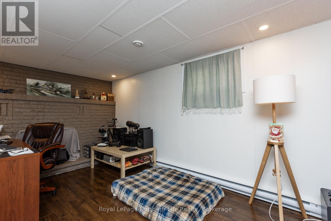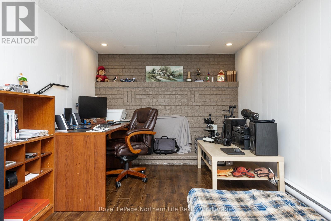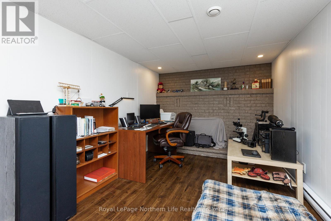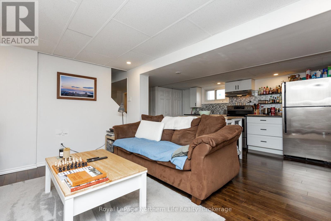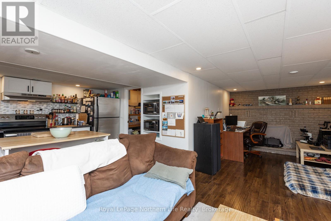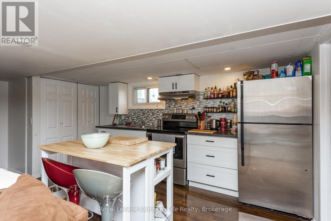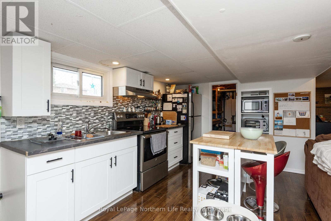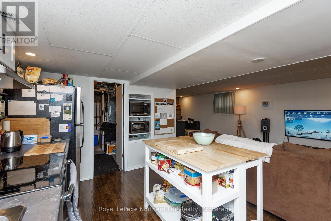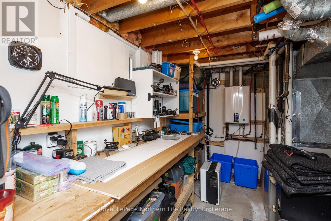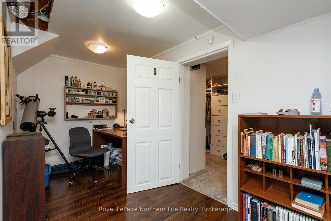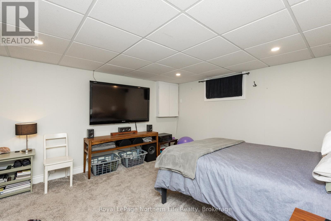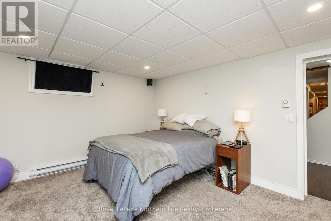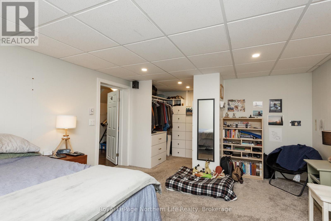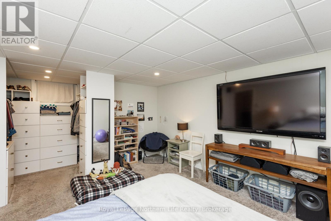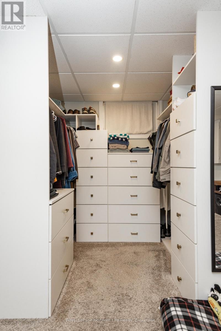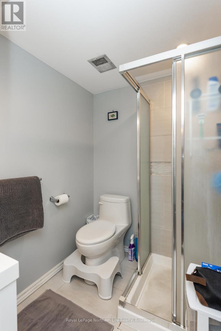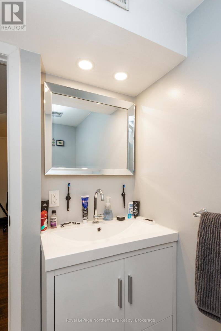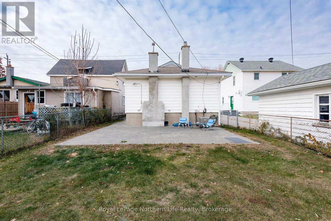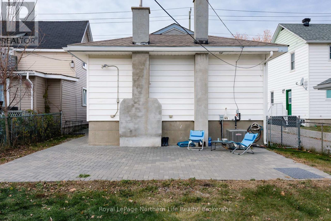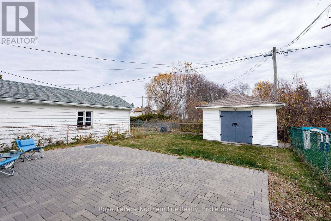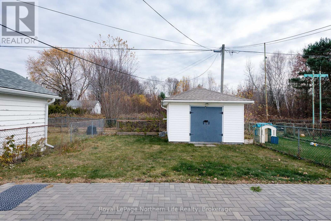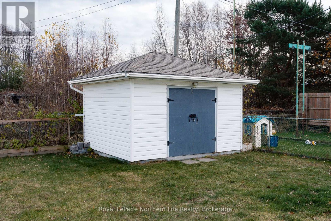764 O'brien Street North Bay, Ontario P1B 5W7
$439,900
Welcome to this well-maintained bungalow offering versatility, comfort, and plenty of space for the whole family. The main level features three bright bedrooms, a full 4-piece bathroom, and an inviting open-concept kitchen and dining area-perfect for everyday living and entertaining. Natural light flows throughout, creating a warm and welcoming atmosphere. The lower level expands your living options with a large rec room, an oversized bedroom, a convenient 3-piece bathroom, and laundry on both levels. Currently accessed from the side entrance, the lower level could easily be opened back up to the main floor for seamless interior access. With its own separate entrance, this level functions beautifully as a granny suite or private guest space. Outside, you'll find a fully fenced backyard ideal for pets, children, or quiet relaxation, along with a handy storage shed. The property also offers parking for up to three vehicles out front. Centrally located and close to numerous amenities, this home delivers comfort, flexibility, and convenience in one great package. This home is currently tenant occupied. (id:50886)
Property Details
| MLS® Number | X12529482 |
| Property Type | Single Family |
| Community Name | Central |
| Amenities Near By | Schools |
| Community Features | School Bus |
| Features | In-law Suite |
| Parking Space Total | 3 |
| Structure | Deck, Shed |
Building
| Bathroom Total | 2 |
| Bedrooms Above Ground | 3 |
| Bedrooms Below Ground | 1 |
| Bedrooms Total | 4 |
| Appliances | All, Dishwasher, Dryer, Two Stoves, Two Washers, Two Refrigerators |
| Architectural Style | Bungalow |
| Basement Development | Finished |
| Basement Type | Full (finished) |
| Construction Style Attachment | Detached |
| Cooling Type | Central Air Conditioning |
| Exterior Finish | Vinyl Siding |
| Foundation Type | Block |
| Heating Fuel | Natural Gas |
| Heating Type | Forced Air |
| Stories Total | 1 |
| Size Interior | 700 - 1,100 Ft2 |
| Type | House |
| Utility Water | Municipal Water |
Parking
| No Garage |
Land
| Acreage | No |
| Fence Type | Fenced Yard |
| Land Amenities | Schools |
| Sewer | Sanitary Sewer |
| Size Depth | 125 Ft |
| Size Frontage | 31 Ft ,3 In |
| Size Irregular | 31.3 X 125 Ft |
| Size Total Text | 31.3 X 125 Ft |
Rooms
| Level | Type | Length | Width | Dimensions |
|---|---|---|---|---|
| Lower Level | Bathroom | Measurements not available | ||
| Lower Level | Bedroom | 3.67 m | 4.57 m | 3.67 m x 4.57 m |
| Lower Level | Recreational, Games Room | 5.75 m | 6.73 m | 5.75 m x 6.73 m |
| Lower Level | Utility Room | 3.36 m | 2.75 m | 3.36 m x 2.75 m |
| Main Level | Foyer | 1.55 m | 1.52 m | 1.55 m x 1.52 m |
| Main Level | Living Room | 3.35 m | 3.17 m | 3.35 m x 3.17 m |
| Main Level | Kitchen | 4.29 m | 3.37 m | 4.29 m x 3.37 m |
| Main Level | Laundry Room | 2.16 m | 1.55 m | 2.16 m x 1.55 m |
| Main Level | Primary Bedroom | 3.36 m | 3.08 m | 3.36 m x 3.08 m |
| Main Level | Bedroom | 2.16 m | 4.59 m | 2.16 m x 4.59 m |
| Main Level | Bedroom | 2.13 m | 3.06 m | 2.13 m x 3.06 m |
| Main Level | Bathroom | Measurements not available |
https://www.realtor.ca/real-estate/29087748/764-obrien-street-north-bay-central-central
Contact Us
Contact us for more information
Katherine Thompson
Salesperson
117 Chippewa Street West
North Bay, Ontario P1B 6G3
(705) 472-2980

