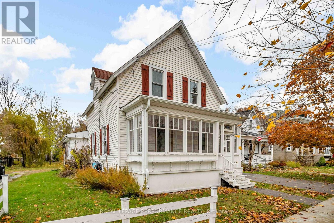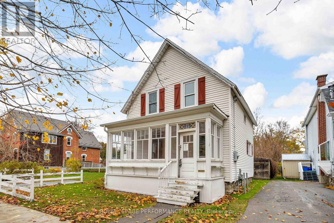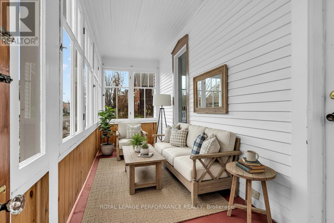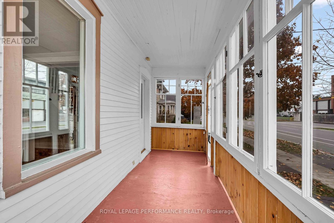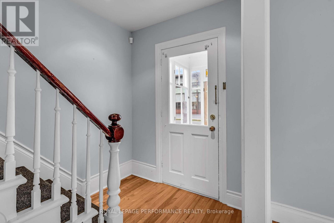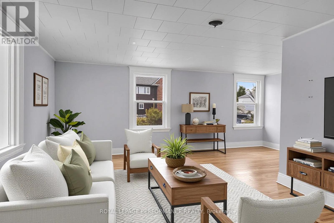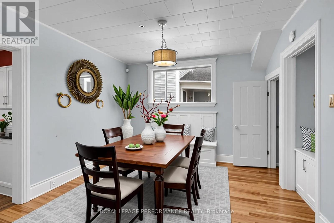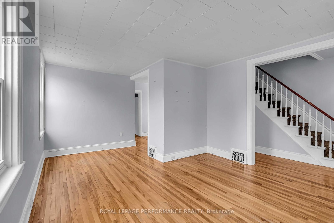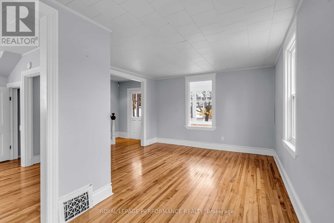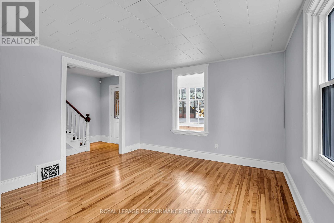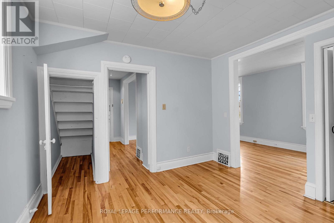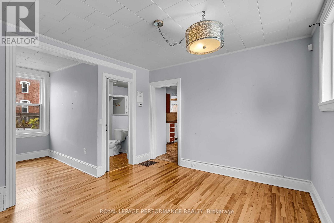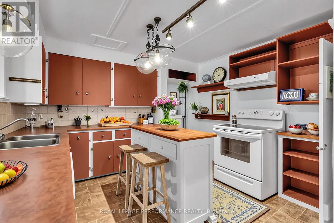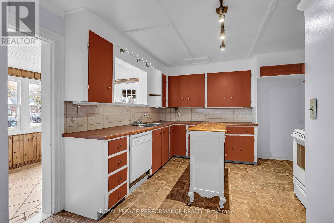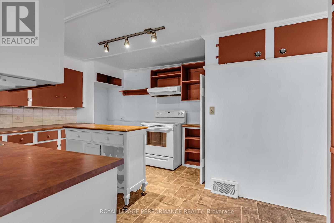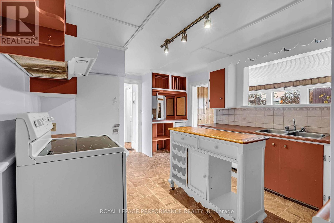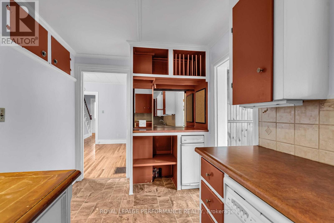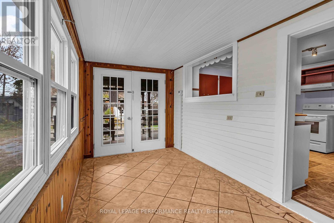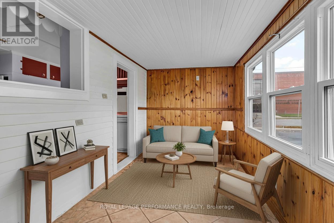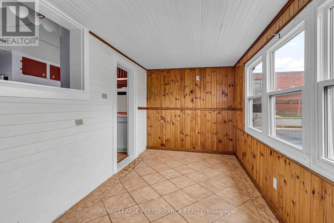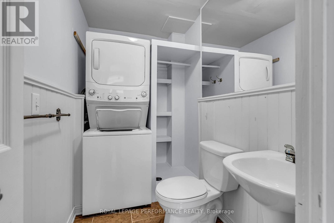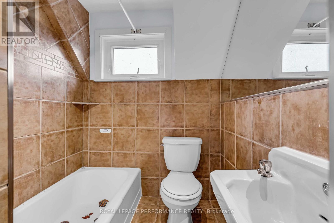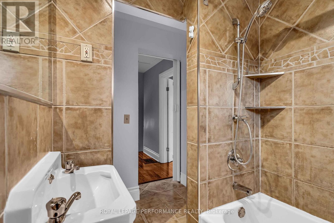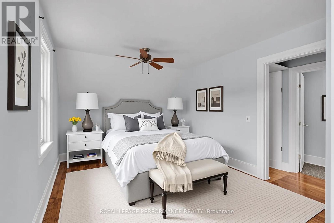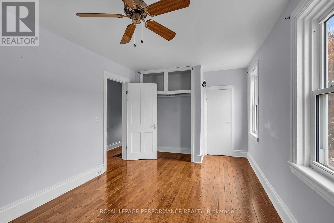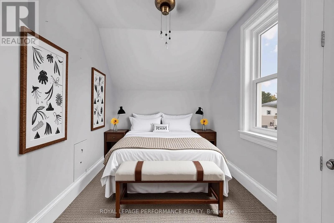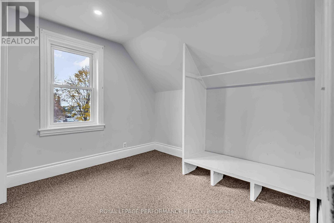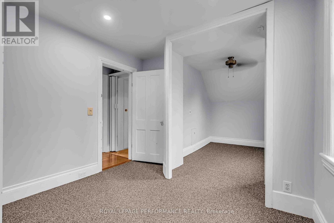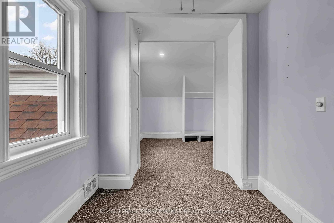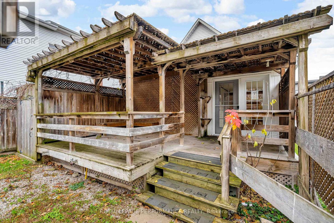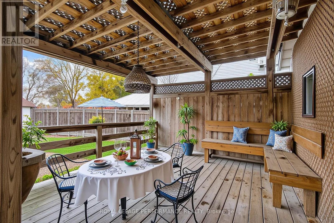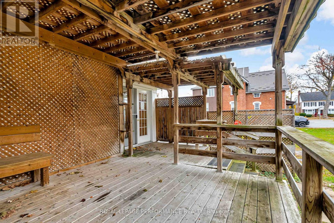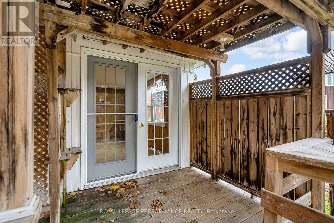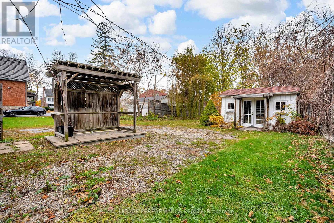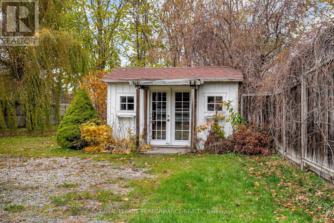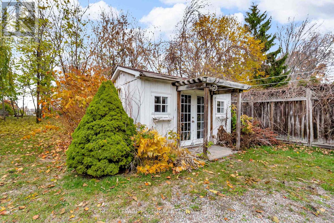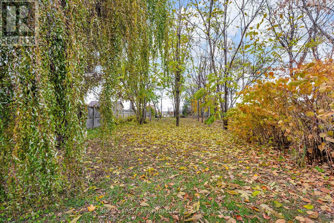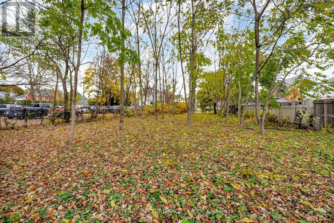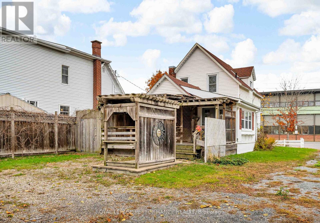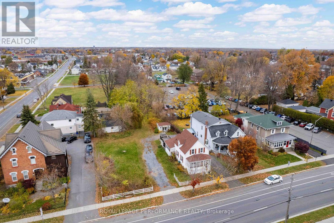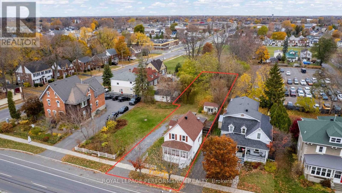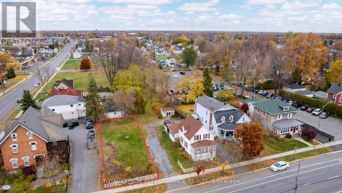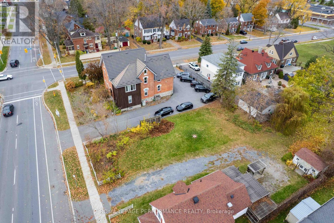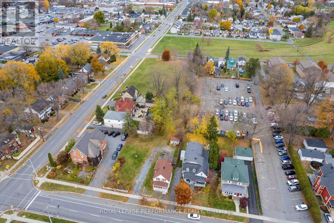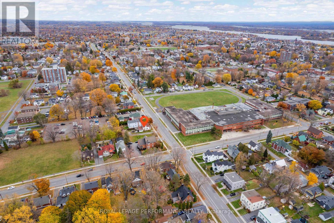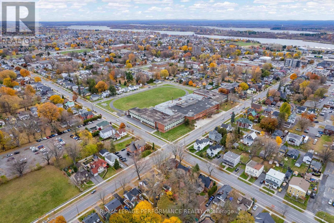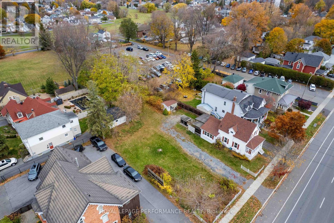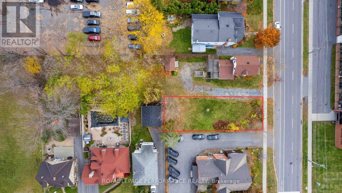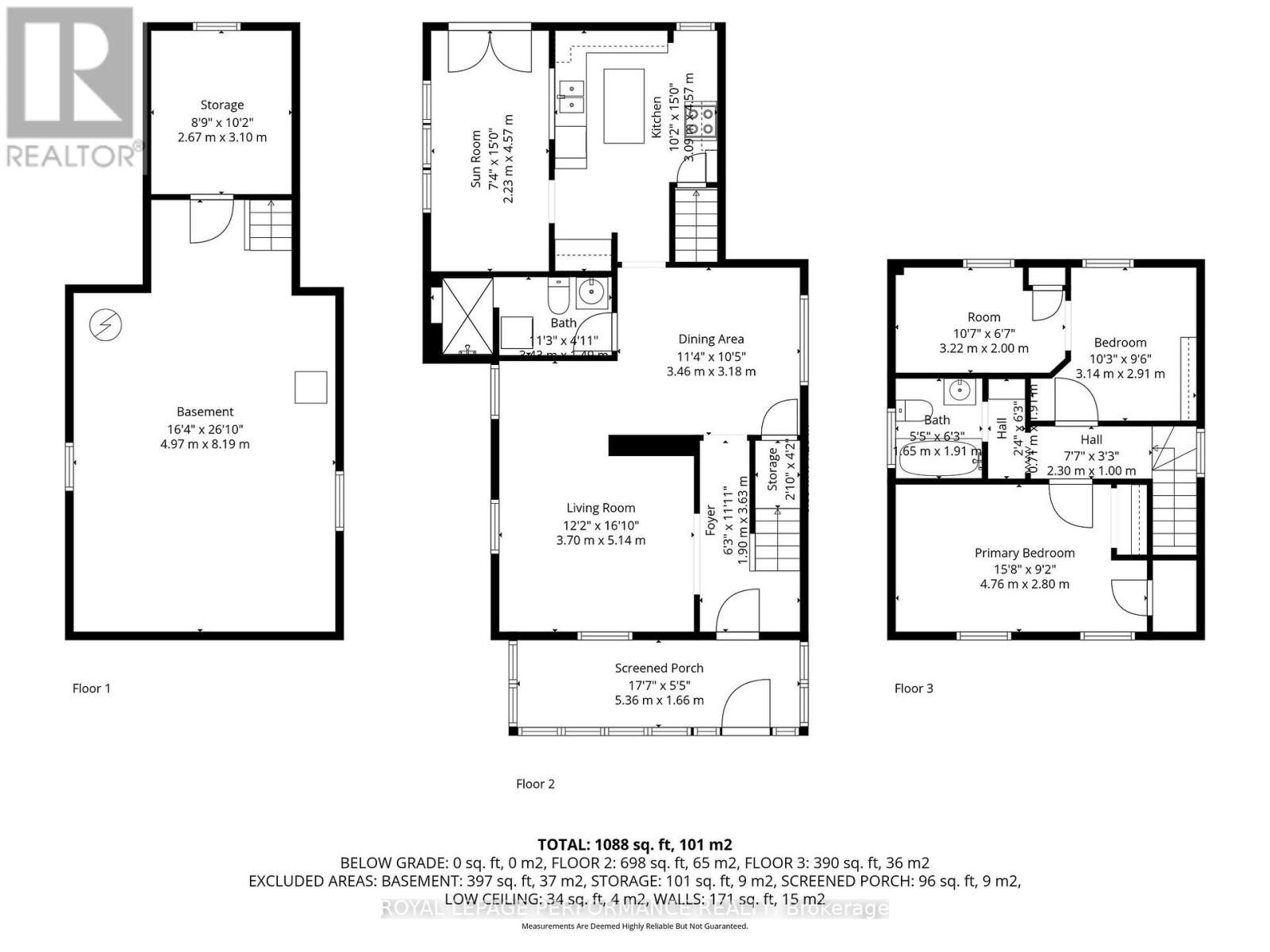115 Fifth Street E Cornwall, Ontario K6H 2L6
$449,900
Charming Century Home with BONUS LOT - Downtown Location! Step back in time with this nostalgic character home, being sold together with an adjacent lot-a rare investment opportunity in the heart of downtown! Inside, you'll find a welcoming enclosed rear porch with radiant heated floors, a bright kitchen with tile backsplash, plenty of cabinetry, and a functional island, plus a formal dining area that opens into a sunny living room. The main floor also features a convenient 2-piece bathroom with stackable laundry. Upstairs offers two bedrooms and a 4-piece bath with a tub/shower combo. Enjoy your morning coffee in the cozy front enclosed porch, or entertain on the covered back deck overlooking the spacious yard. Additional highlights include: Heated shed, Gas furnace, some updated windows, Deep lot with mature trees and a small orchard. All this within walking distance to downtown shops, restaurants, parks, and amenities. *Some photos virtually staged. As per Seller direction: All offers must have a 72 hour irrevocability. (id:50886)
Property Details
| MLS® Number | X12529218 |
| Property Type | Single Family |
| Community Name | 717 - Cornwall |
| Amenities Near By | Park, Public Transit, Schools |
| Features | Irregular Lot Size |
| Parking Space Total | 3 |
| Structure | Deck, Shed |
Building
| Bathroom Total | 2 |
| Bedrooms Above Ground | 2 |
| Bedrooms Total | 2 |
| Appliances | Dryer, Stove, Washer |
| Basement Development | Unfinished |
| Basement Type | Full (unfinished) |
| Construction Style Attachment | Detached |
| Cooling Type | Central Air Conditioning |
| Foundation Type | Stone |
| Half Bath Total | 1 |
| Heating Fuel | Natural Gas |
| Heating Type | Forced Air |
| Stories Total | 2 |
| Size Interior | 1,100 - 1,500 Ft2 |
| Type | House |
| Utility Water | Municipal Water |
Parking
| No Garage |
Land
| Acreage | No |
| Land Amenities | Park, Public Transit, Schools |
| Sewer | Sanitary Sewer |
| Size Depth | 264 Ft |
| Size Frontage | 40 Ft |
| Size Irregular | 40 X 264 Ft |
| Size Total Text | 40 X 264 Ft |
Rooms
| Level | Type | Length | Width | Dimensions |
|---|---|---|---|---|
| Second Level | Primary Bedroom | 4.76 m | 2.8 m | 4.76 m x 2.8 m |
| Second Level | Bedroom | 3.14 m | 2.91 m | 3.14 m x 2.91 m |
| Second Level | Other | 3.22 m | 2 m | 3.22 m x 2 m |
| Basement | Other | 2.67 m | 3.1 m | 2.67 m x 3.1 m |
| Basement | Other | 4.97 m | 8.19 m | 4.97 m x 8.19 m |
| Main Level | Foyer | 1.9 m | 3.63 m | 1.9 m x 3.63 m |
| Main Level | Living Room | 3.7 m | 5.14 m | 3.7 m x 5.14 m |
| Main Level | Dining Room | 3.46 m | 3.18 m | 3.46 m x 3.18 m |
| Main Level | Kitchen | 3.09 m | 4.57 m | 3.09 m x 4.57 m |
| Main Level | Sunroom | 2.23 m | 4.57 m | 2.23 m x 4.57 m |
https://www.realtor.ca/real-estate/29087635/115-fifth-street-e-cornwall-717-cornwall
Contact Us
Contact us for more information
Jen Blair Manley
Salesperson
jbmanley.ca/
722 Pitt Street, Unit 111
Cornwall, Ontario K6J 3R9
(613) 938-3860
(613) 933-3860

