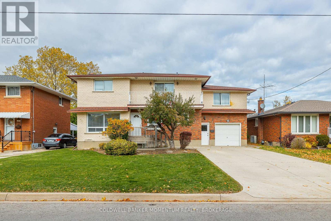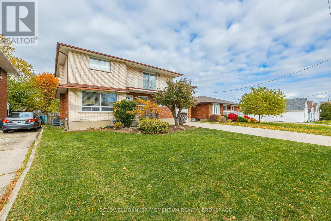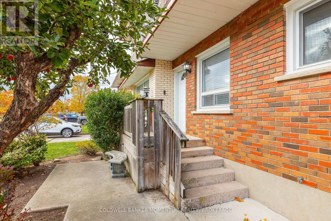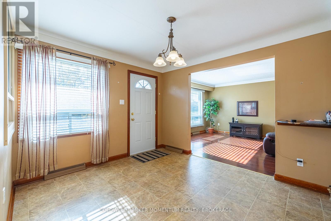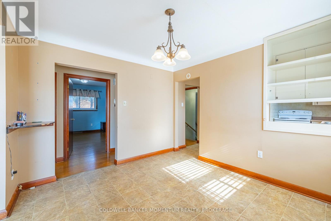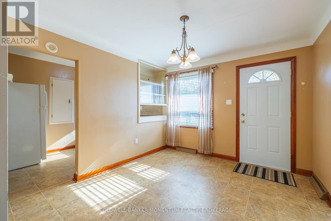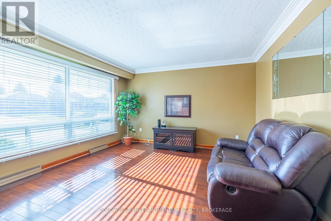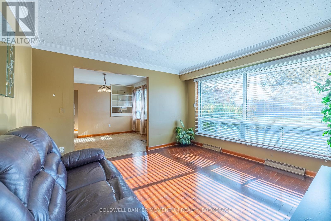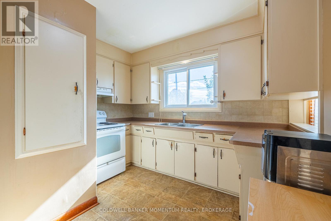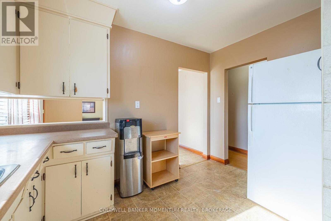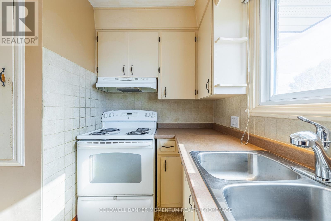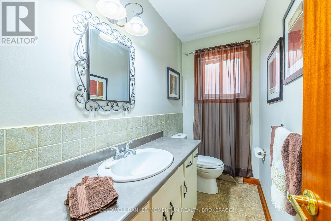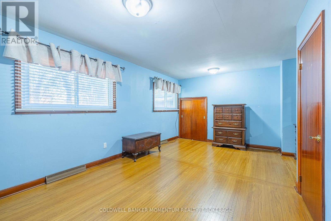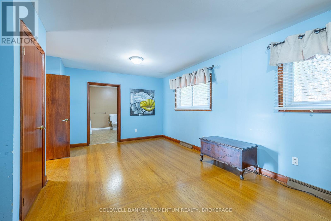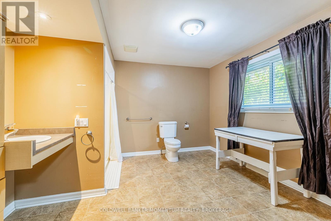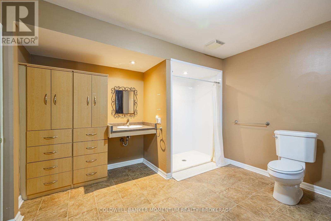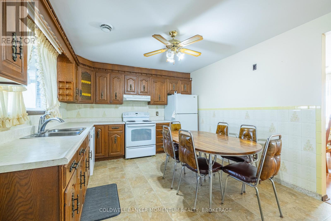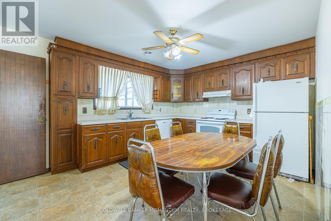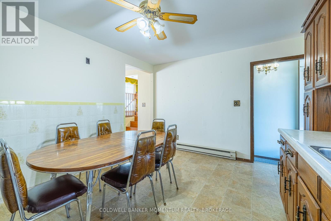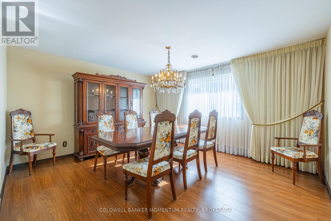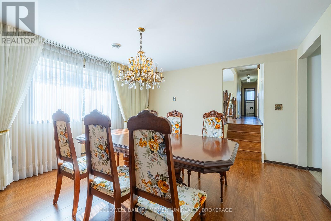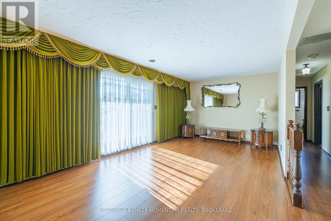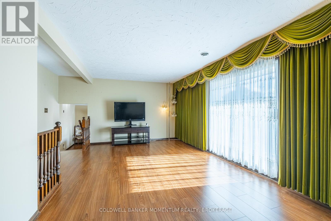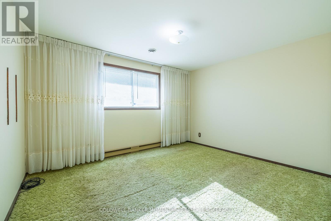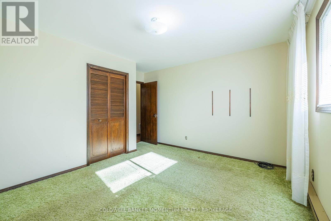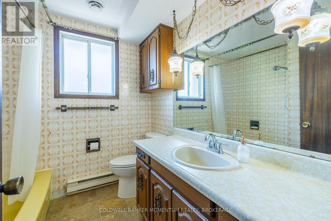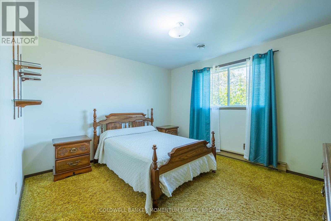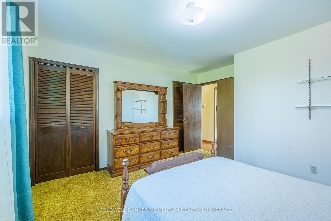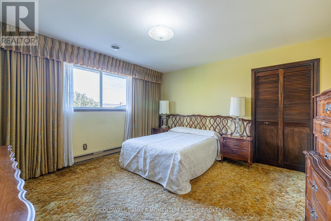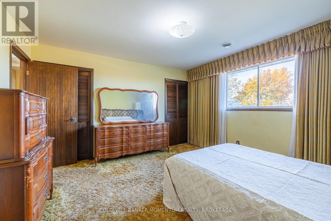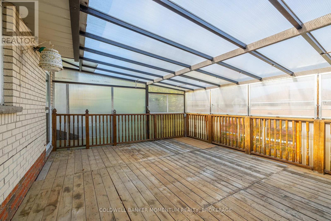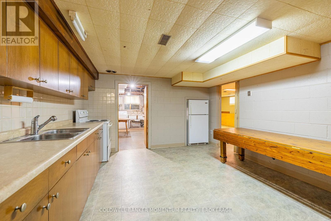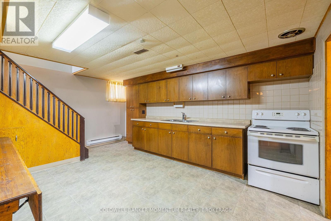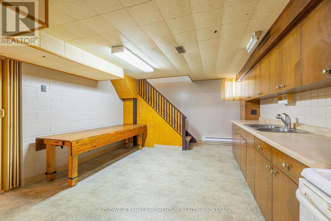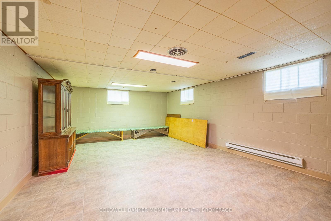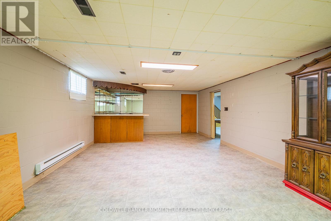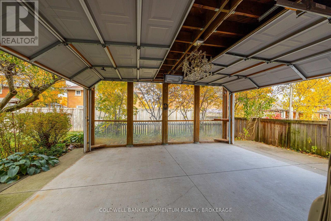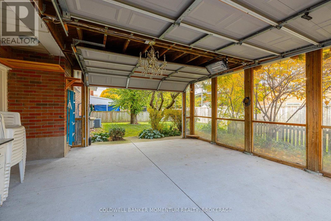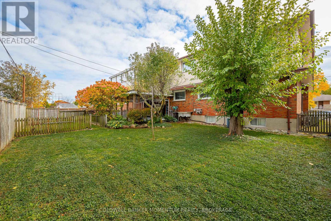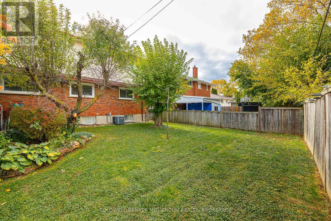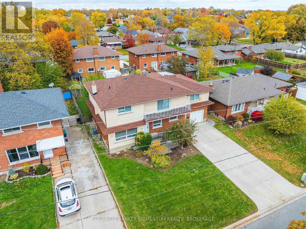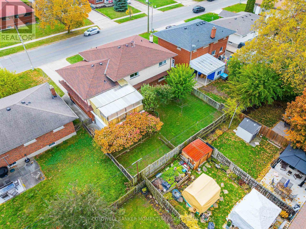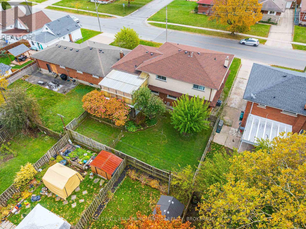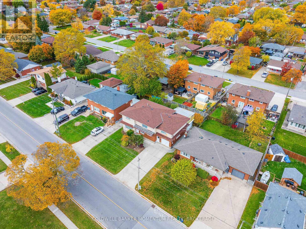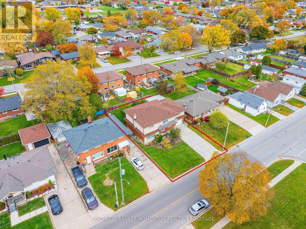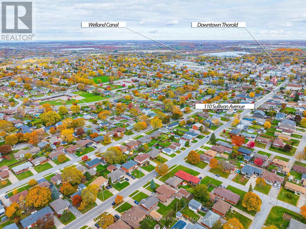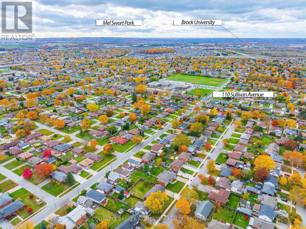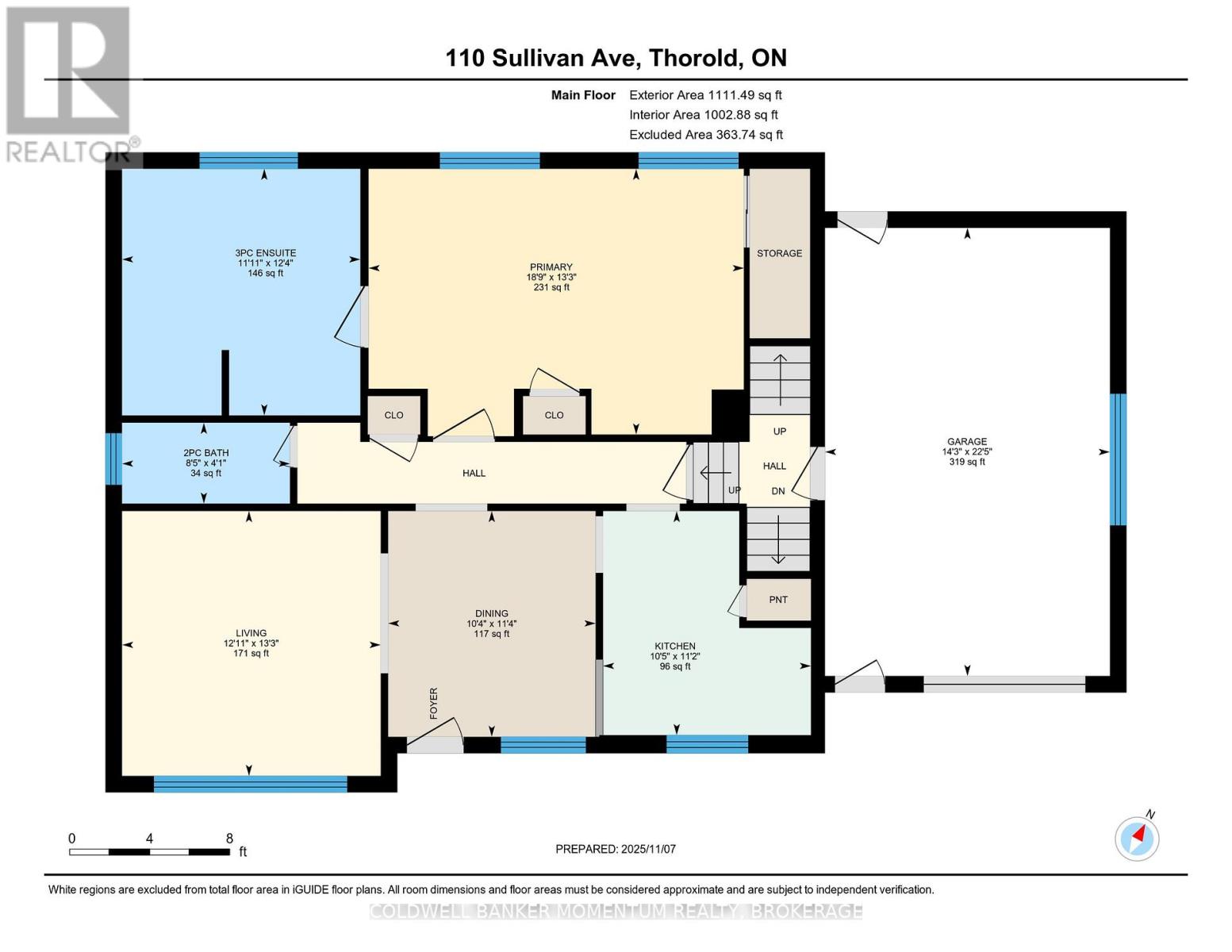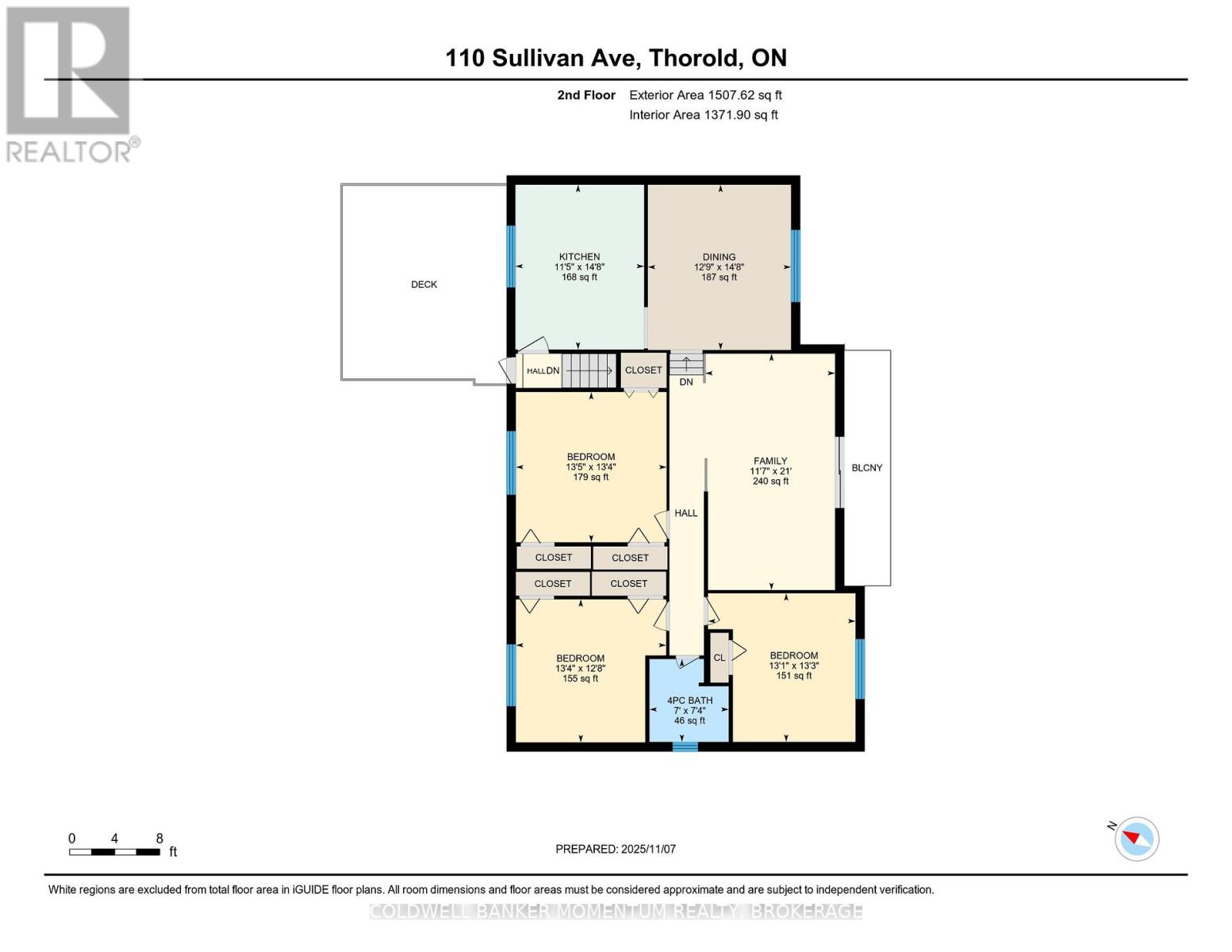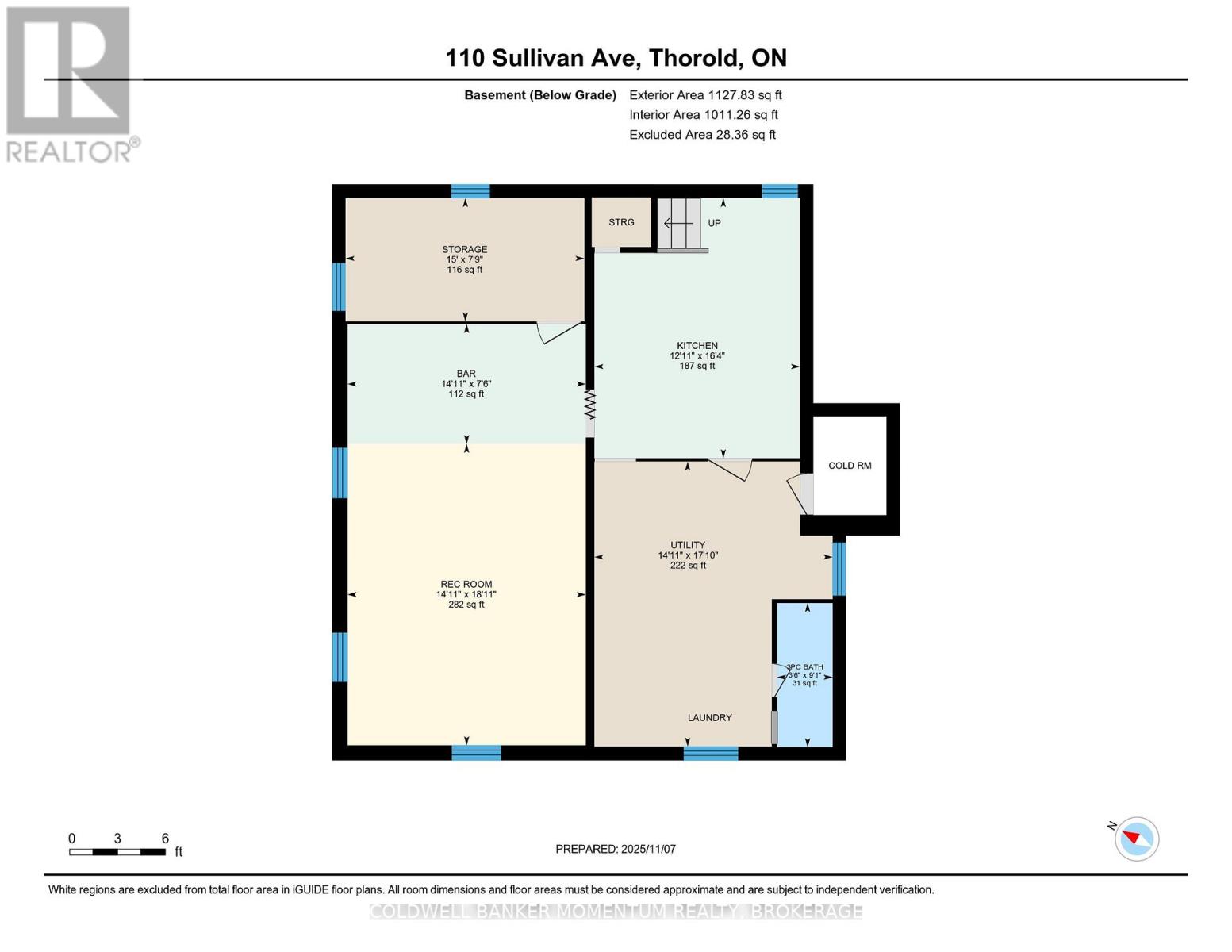110 Sullivan Avenue Thorold, Ontario L2V 2Z1
$749,000
Discover a versatile multi-unit opportunity in the heart of Thorold - a rare find offering flexibility, function, and income potential all under one roof. Thoughtfully designed for investors or multi-generational living, this spacious property features potential for 3 self-contained units with private entrances, bright open layouts, and ample parking. The main floor is equipped with an oversized 1-bedroom layout boasting many accessibility features. Over 3,600 square feet of potential living space across 3 levels. Situated on a quiet, family-friendly street just minutes from Brock University, Thorold Secondary School, local parks, shopping, and major commuter routes, this home delivers convenience and opportunity in equal measure. You won't want to miss the two enclosed patios, the second floor deck makes for a wonderful dining space, while the main floor patio offers two-full sized garage doors, making it great for year-round use. The opportunities and potential are endless! Whether you're looking to expand your portfolio or live comfortably while generating rental income, 110 Sullivan Avenue offers the perfect blend of lifestyle and investment value. (id:50886)
Property Details
| MLS® Number | X12529262 |
| Property Type | Single Family |
| Community Name | 557 - Thorold Downtown |
| Equipment Type | Water Heater |
| Features | In-law Suite |
| Parking Space Total | 4 |
| Rental Equipment Type | Water Heater |
Building
| Bathroom Total | 4 |
| Bedrooms Above Ground | 4 |
| Bedrooms Total | 4 |
| Appliances | Dishwasher, Dryer, Range, Washer, Refrigerator |
| Basement Development | Partially Finished |
| Basement Type | N/a (partially Finished) |
| Construction Style Attachment | Detached |
| Cooling Type | Central Air Conditioning |
| Exterior Finish | Aluminum Siding |
| Foundation Type | Block |
| Half Bath Total | 1 |
| Heating Fuel | Natural Gas |
| Heating Type | Forced Air |
| Stories Total | 2 |
| Size Interior | 2,500 - 3,000 Ft2 |
| Type | House |
| Utility Water | Municipal Water |
Parking
| Attached Garage | |
| Garage |
Land
| Acreage | No |
| Sewer | Sanitary Sewer |
| Size Depth | 101 Ft |
| Size Frontage | 60 Ft ,6 In |
| Size Irregular | 60.5 X 101 Ft |
| Size Total Text | 60.5 X 101 Ft |
| Zoning Description | R1c |
Contact Us
Contact us for more information
Sebastian Soccio-Marandola
Salesperson
1501 Niagara Stone Rd, Unit 6
Niagara On The Lake, Ontario L0S 1J0
(905) 935-8001
momentumrealty.ca/
Italo Marandola
Salesperson
353 Lake St,westlake Plaza .
St. Catharines, Ontario L2N 7G4
(905) 935-8001
momentumrealty.ca/

