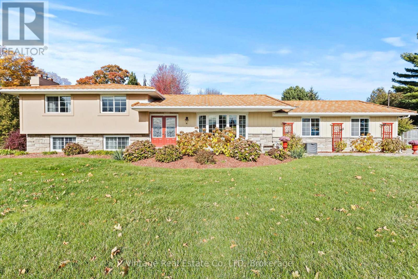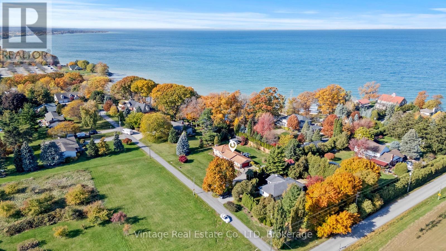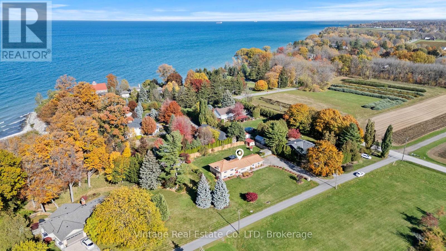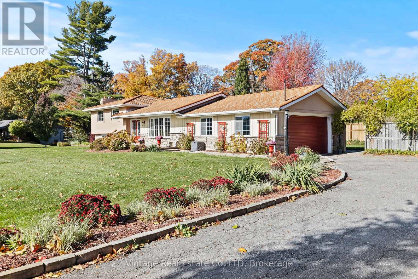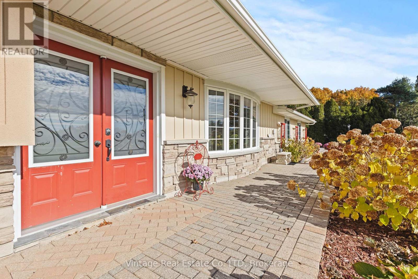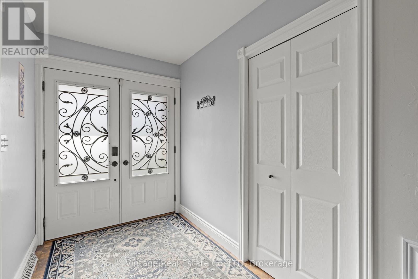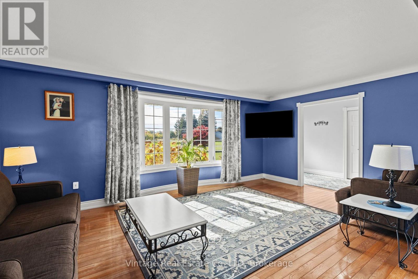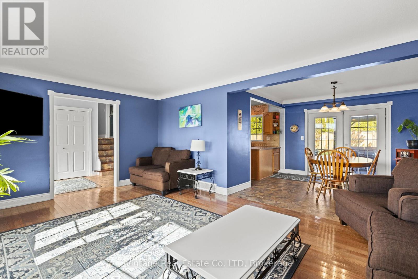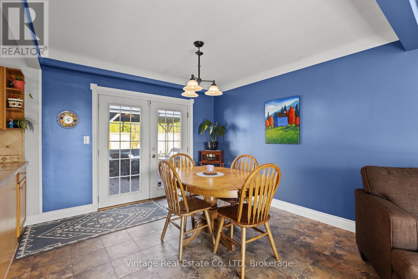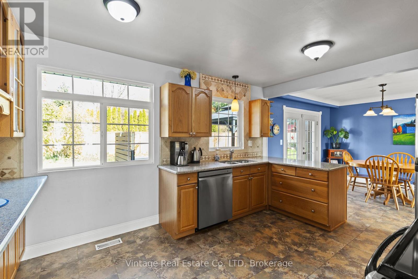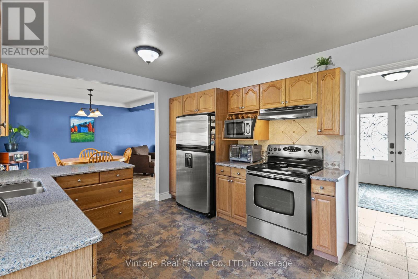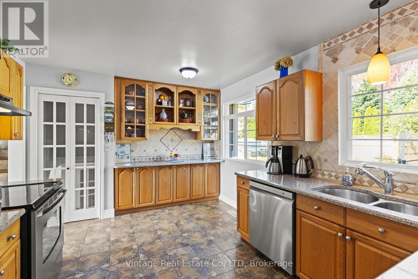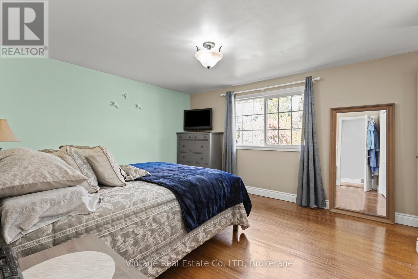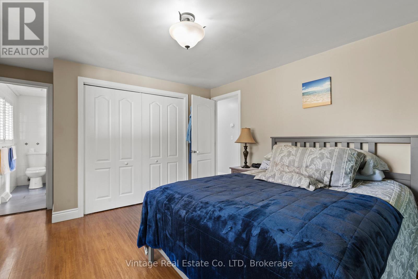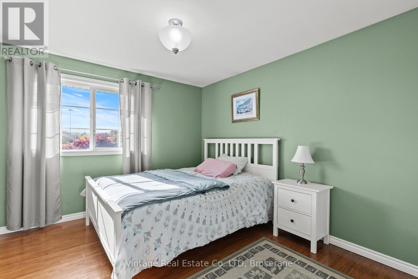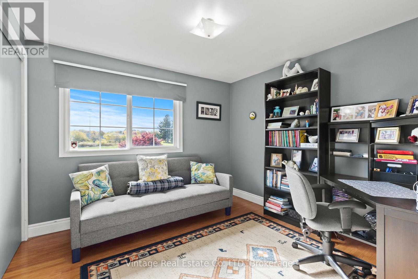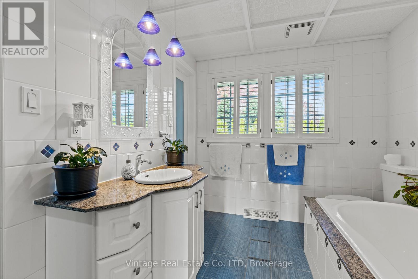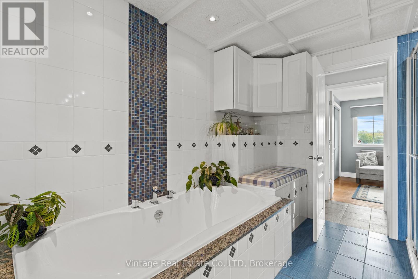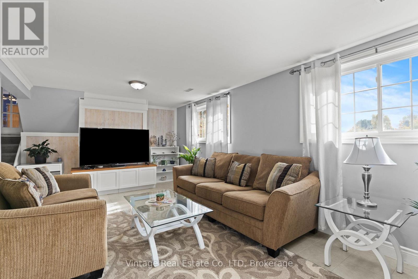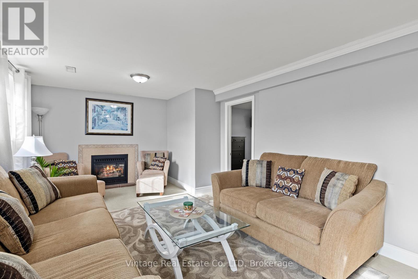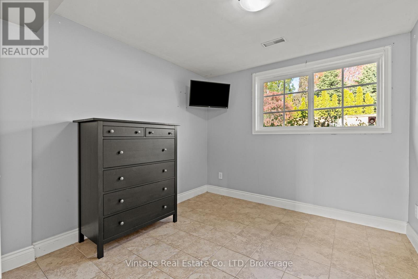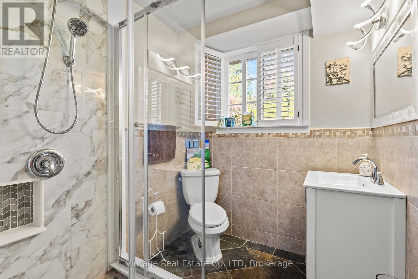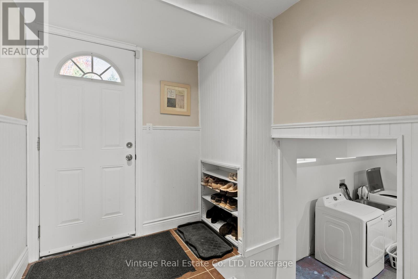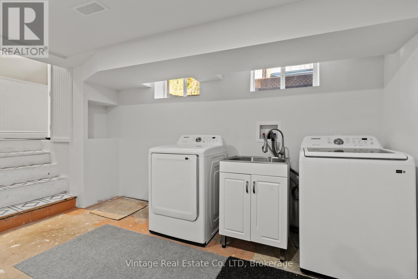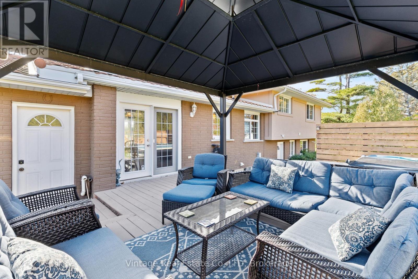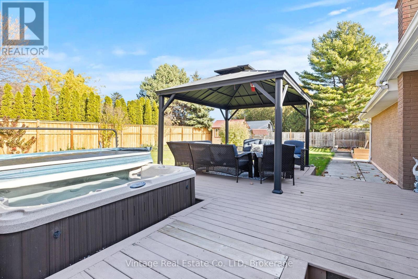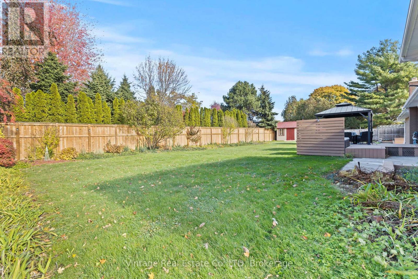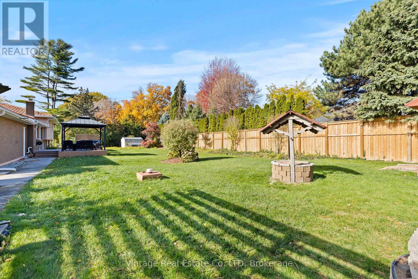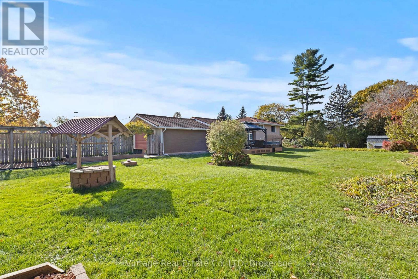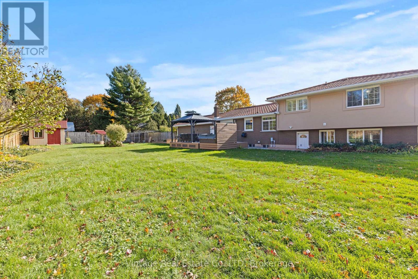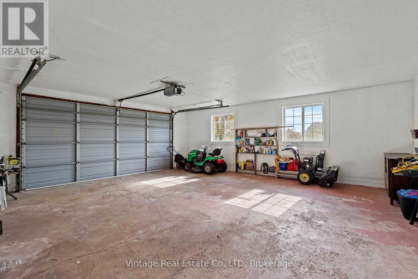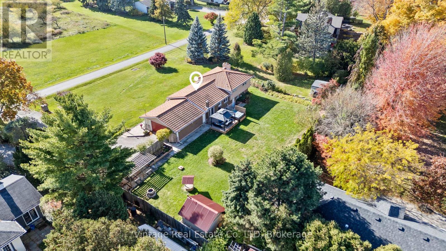1841 Sunset Lane St. Catharines, Ontario L2R 6P9
$999,000
A special home on a street as beautiful as its name - Sunset Lane.Tucked away on a quiet, paved laneway, yet close to amenities and with quick highway access, this well-built sidesplit offers a rare mix of tranquility and a friendly neighbourhood feel.Inside, enjoy four bedrooms, two full bathrooms, and spacious, sun-filled living areas. The well-kept oak kitchen flows to the dining area and backyard walkout, featuring a jacuzzi hot tub, while big front windows showcase the beautifully landscaped 134' x 124' lot. A 2.5-car garage provides space for a handyman, hobbyist, or classic car enthusiast. Built by the original owner and only lived in by two families, this home is a testament to solid construction and enduring quality.A rare combination of space, charm, privacy, and location - all on one of Niagara's most desirable streets. (id:50886)
Property Details
| MLS® Number | X12529016 |
| Property Type | Single Family |
| Community Name | 440 - Rural Port |
| Amenities Near By | Park, Beach |
| Features | Cul-de-sac |
| Parking Space Total | 10 |
| Structure | Deck |
Building
| Bathroom Total | 2 |
| Bedrooms Above Ground | 3 |
| Bedrooms Below Ground | 1 |
| Bedrooms Total | 4 |
| Amenities | Fireplace(s) |
| Appliances | Hot Tub, Dishwasher, Dryer, Jacuzzi, Stove, Washer, Refrigerator |
| Basement Development | Partially Finished |
| Basement Features | Walk Out, Separate Entrance |
| Basement Type | Full, N/a (partially Finished), N/a, N/a |
| Construction Style Attachment | Detached |
| Construction Style Split Level | Sidesplit |
| Cooling Type | Central Air Conditioning |
| Exterior Finish | Stone, Stucco |
| Fireplace Present | Yes |
| Fireplace Total | 1 |
| Foundation Type | Poured Concrete |
| Heating Fuel | Natural Gas |
| Heating Type | Forced Air |
| Size Interior | 1,100 - 1,500 Ft2 |
| Type | House |
| Utility Water | Cistern, Dug Well |
Parking
| Attached Garage | |
| Garage |
Land
| Acreage | No |
| Land Amenities | Park, Beach |
| Sewer | Septic System |
| Size Depth | 124 Ft ,6 In |
| Size Frontage | 134 Ft ,10 In |
| Size Irregular | 134.9 X 124.5 Ft |
| Size Total Text | 134.9 X 124.5 Ft |
Rooms
| Level | Type | Length | Width | Dimensions |
|---|---|---|---|---|
| Second Level | Bedroom | 3.12 m | 2.92 m | 3.12 m x 2.92 m |
| Second Level | Primary Bedroom | 3.63 m | 4.72 m | 3.63 m x 4.72 m |
| Second Level | Bedroom | 4.03 m | 2.87 m | 4.03 m x 2.87 m |
| Lower Level | Recreational, Games Room | 6.12 m | 4.69 m | 6.12 m x 4.69 m |
| Lower Level | Bedroom | 2.94 m | 3.12 m | 2.94 m x 3.12 m |
| Lower Level | Mud Room | 1.67 m | 1.37 m | 1.67 m x 1.37 m |
| Lower Level | Utility Room | 7.01 m | 7.31 m | 7.01 m x 7.31 m |
| Main Level | Living Room | 3.93 m | 5.58 m | 3.93 m x 5.58 m |
| Main Level | Dining Room | 3.35 m | 3.35 m | 3.35 m x 3.35 m |
| Main Level | Kitchen | 3.35 m | 4.06 m | 3.35 m x 4.06 m |
https://www.realtor.ca/real-estate/29087369/1841-sunset-lane-st-catharines-rural-port-440-rural-port
Contact Us
Contact us for more information
Matthew Scarfone
Salesperson
302-2 Pelham Town Square
Pelham, Ontario L0S 1E3
(905) 892-6577
vintagerealestate.ca/
www.facebook.com/profile.php?id=61575494606003
Lindsey Phieffer
Broker of Record
vintagerealestate.ca/
www.facebook.com/profile.php?id=61575494606003
www.instagram.com/vintagerealestateco/
302-2 Pelham Town Square
Pelham, Ontario L0S 1E3
(905) 892-6577
vintagerealestate.ca/
www.facebook.com/profile.php?id=61575494606003

