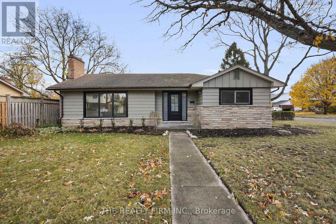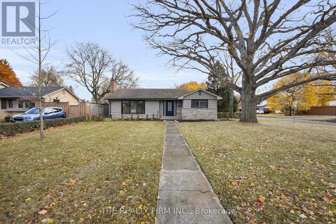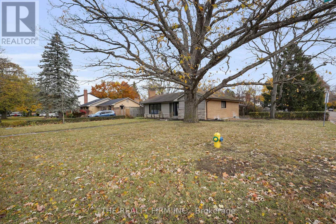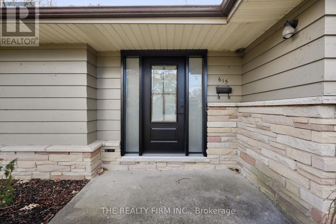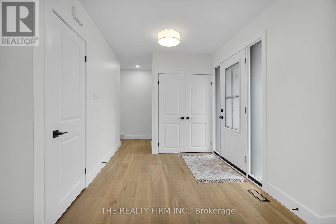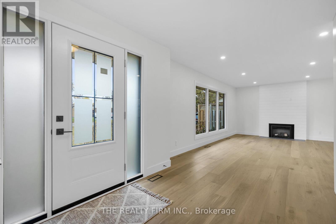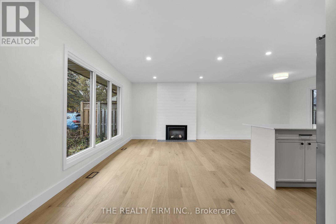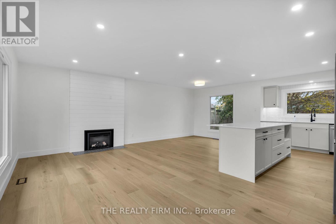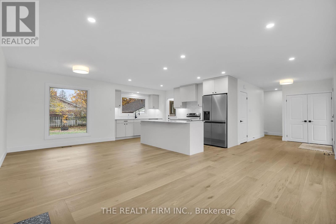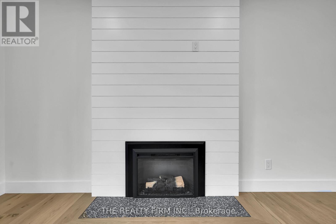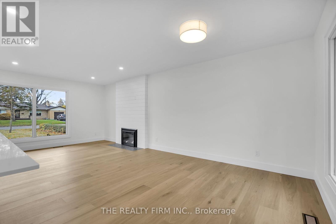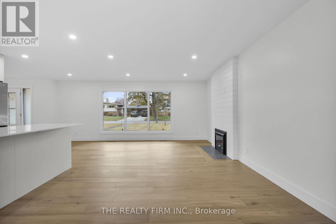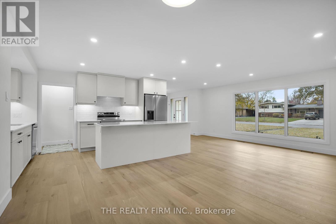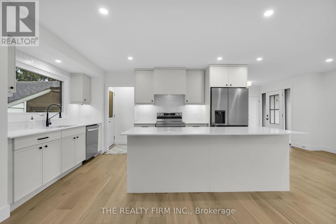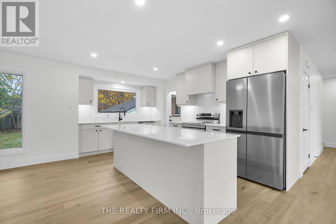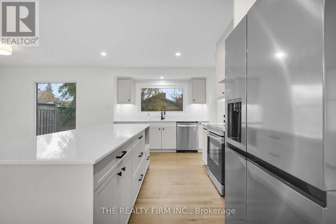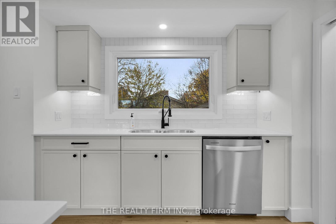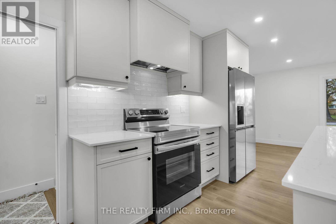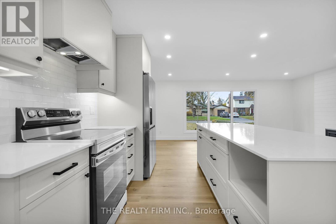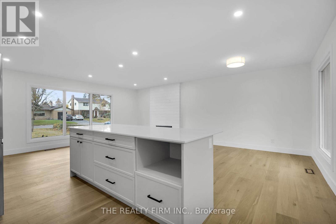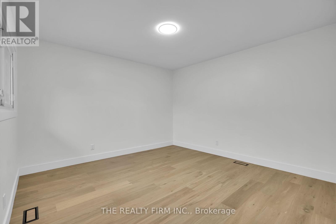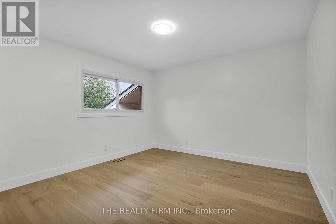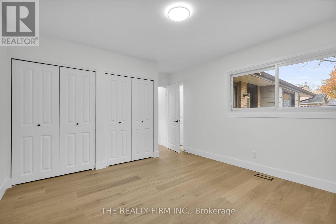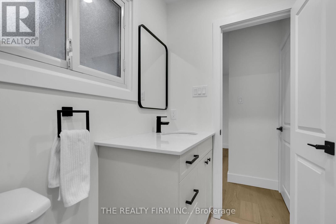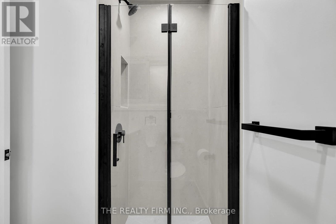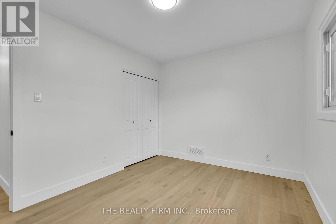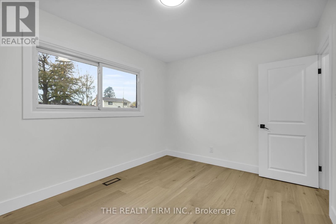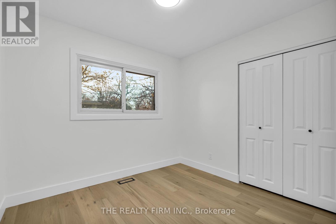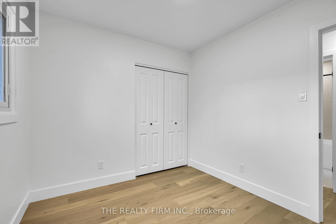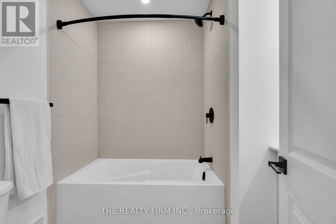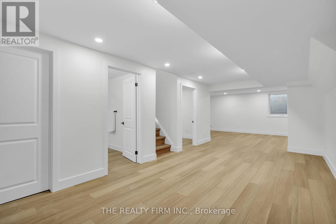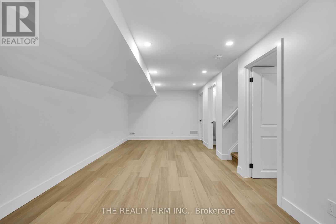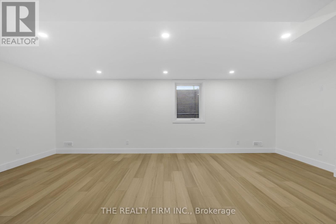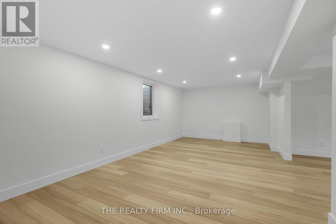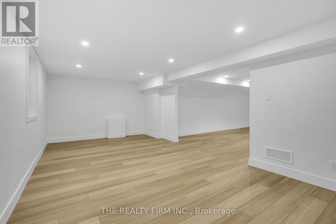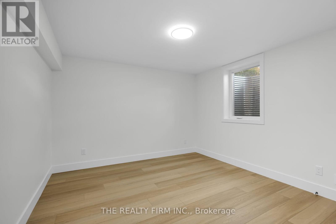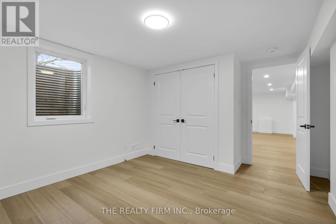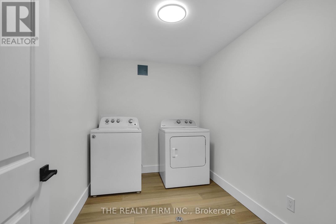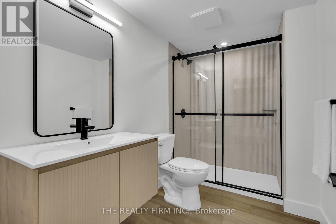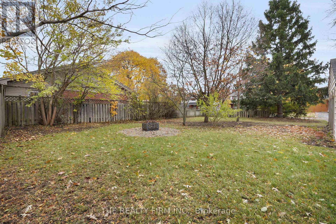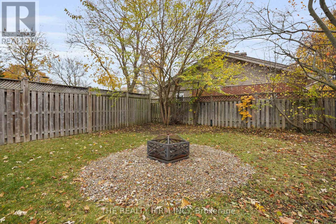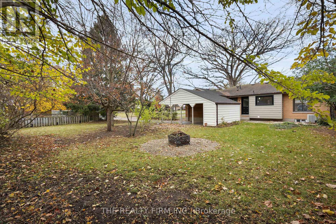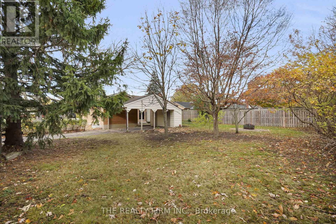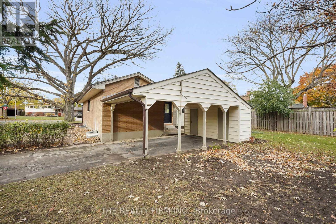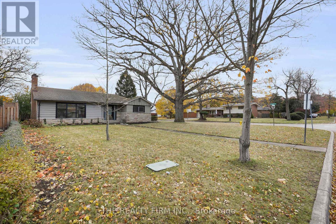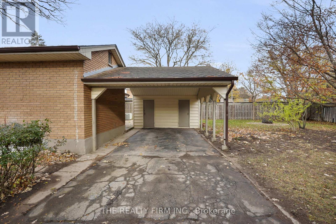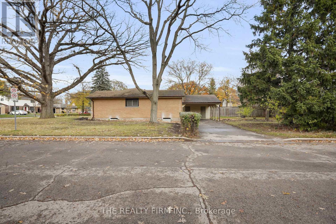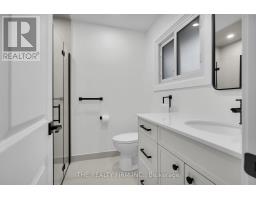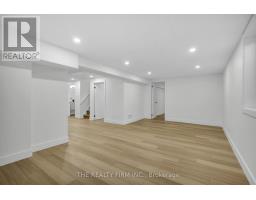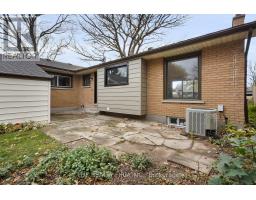615 Santa Monica Road London North, Ontario N6H 3W2
$3,800 Monthly
Welcome to 615 Santa Monica, a beautifully renovated Oakridge bungalow offering 4 bedrooms (3 on the main plus 1 in the lower level) and 3 full bathrooms, including a rare 3-piece ensuite. The main floor has engineered hardwood throughout, a brand new kitchen with quartz countertops and backsplash, and fully renovated bathrooms. The fully finished lower level features a spacious rec-room, living room, two new egress windows, a large bedroom, a 4-piece bath, and a bright finished laundry room. Corner lot with single carport and a great backyard for entertaining. Excellent school district with John Dearness Public, St. Nicholas Catholic, STA only a 5 minute walk, and Oakridge Secondary also close by. Available for $3,800 per month plus utilities. (id:50886)
Property Details
| MLS® Number | X12529140 |
| Property Type | Single Family |
| Community Name | North O |
| Equipment Type | Water Heater |
| Parking Space Total | 3 |
| Rental Equipment Type | Water Heater |
Building
| Bathroom Total | 3 |
| Bedrooms Above Ground | 3 |
| Bedrooms Below Ground | 1 |
| Bedrooms Total | 4 |
| Age | 51 To 99 Years |
| Amenities | Fireplace(s) |
| Appliances | Dishwasher, Dryer, Stove, Washer, Refrigerator |
| Basement Development | Finished |
| Basement Type | Full (finished) |
| Construction Style Attachment | Detached |
| Cooling Type | Central Air Conditioning |
| Exterior Finish | Brick, Wood |
| Fireplace Present | Yes |
| Fireplace Total | 1 |
| Foundation Type | Poured Concrete |
| Heating Fuel | Natural Gas |
| Heating Type | Forced Air |
| Size Interior | 1,100 - 1,500 Ft2 |
| Type | House |
| Utility Water | Municipal Water |
Parking
| Carport | |
| No Garage |
Land
| Acreage | No |
| Sewer | Sanitary Sewer |
| Size Depth | 141 Ft ,1 In |
| Size Frontage | 67 Ft ,6 In |
| Size Irregular | 67.5 X 141.1 Ft |
| Size Total Text | 67.5 X 141.1 Ft |
Rooms
| Level | Type | Length | Width | Dimensions |
|---|---|---|---|---|
| Lower Level | Recreational, Games Room | 6.15 m | 3.29 m | 6.15 m x 3.29 m |
| Lower Level | Bedroom | 3.36 m | 3.37 m | 3.36 m x 3.37 m |
| Lower Level | Laundry Room | 1.98 m | 3.1 m | 1.98 m x 3.1 m |
| Lower Level | Bathroom | 1.78 m | 3.1 m | 1.78 m x 3.1 m |
| Lower Level | Living Room | 3.53 m | 6.75 m | 3.53 m x 6.75 m |
| Main Level | Foyer | 2.5 m | 2.5 m | 2.5 m x 2.5 m |
| Main Level | Dining Room | 2.81 m | 2.88 m | 2.81 m x 2.88 m |
| Main Level | Living Room | 3.28 m | 6.87 m | 3.28 m x 6.87 m |
| Main Level | Kitchen | 4.59 m | 2.81 m | 4.59 m x 2.81 m |
| Main Level | Primary Bedroom | 3.78 m | 3.74 m | 3.78 m x 3.74 m |
| Main Level | Bedroom 2 | 2.73 m | 2.97 m | 2.73 m x 2.97 m |
| Main Level | Bedroom 3 | 3.78 m | 2.99 m | 3.78 m x 2.99 m |
| Main Level | Bathroom | 2.02 m | 2.08 m | 2.02 m x 2.08 m |
| Main Level | Bathroom | 2.02 m | 2.22 m | 2.02 m x 2.22 m |
https://www.realtor.ca/real-estate/29087357/615-santa-monica-road-london-north-north-o-north-o
Contact Us
Contact us for more information
Ashley Moore
Broker
(519) 601-1160

