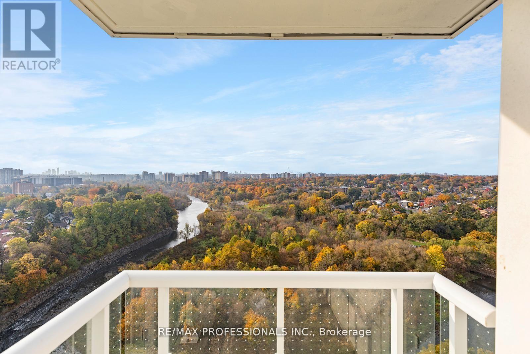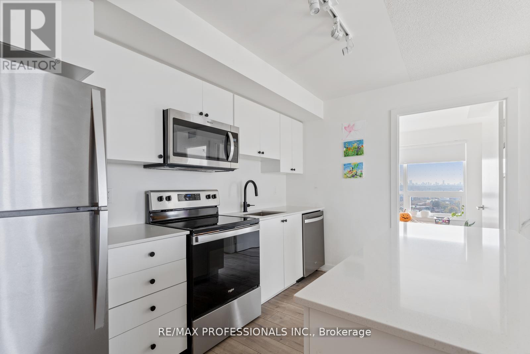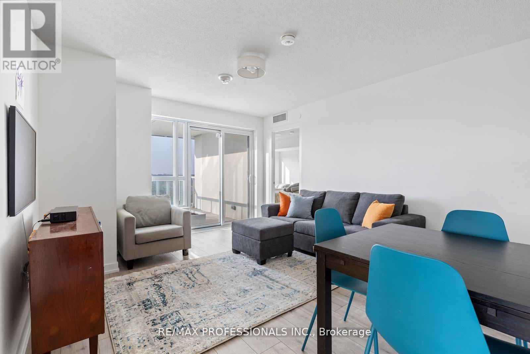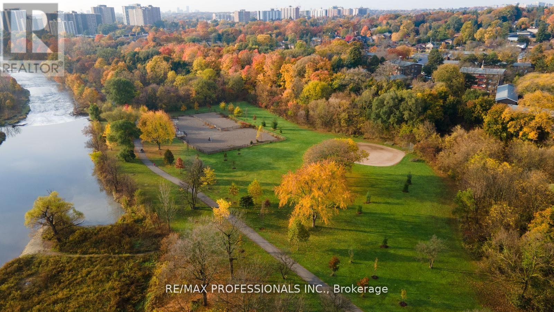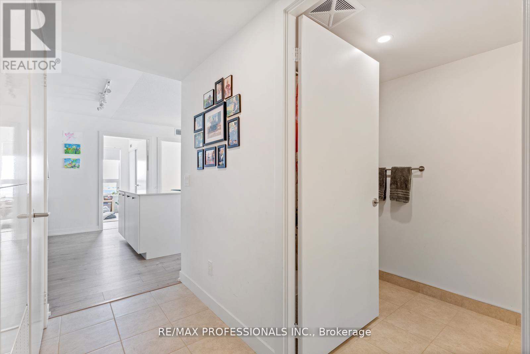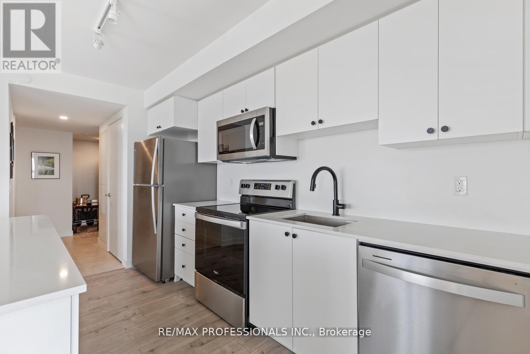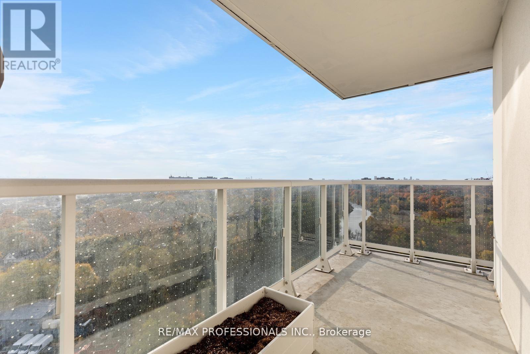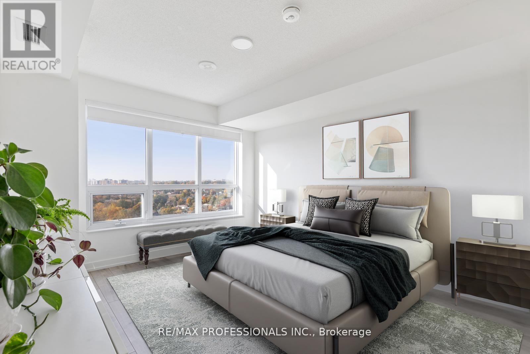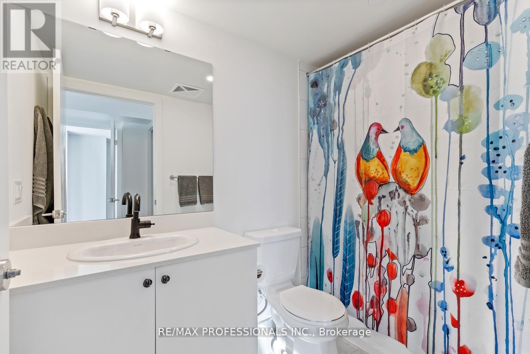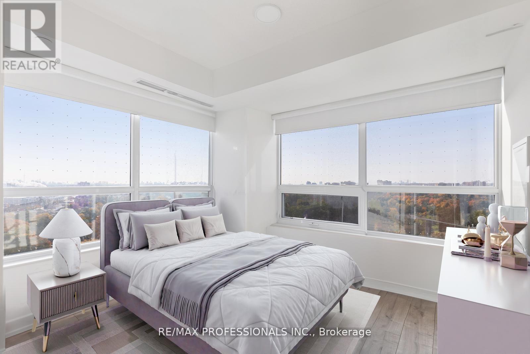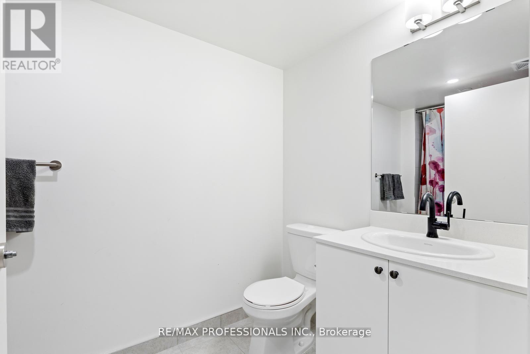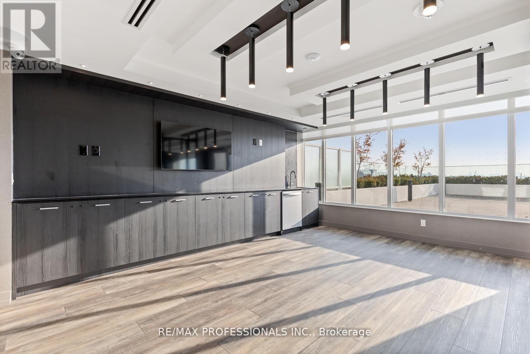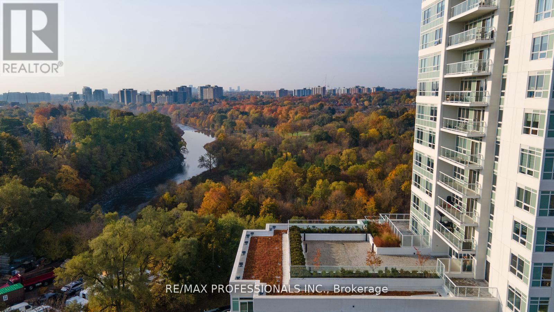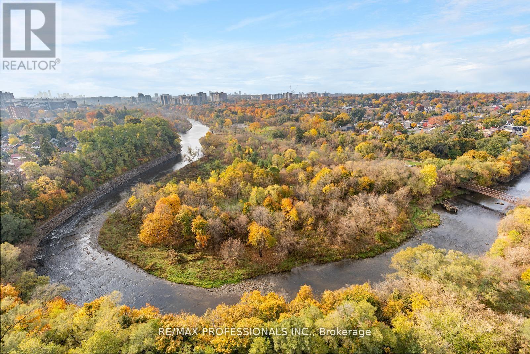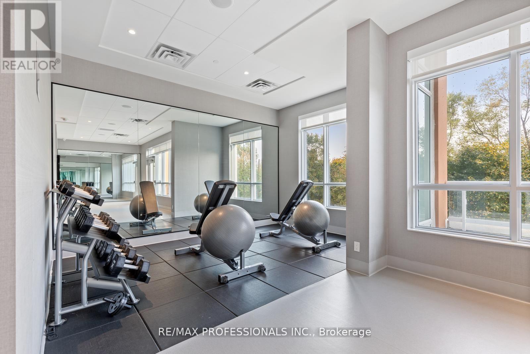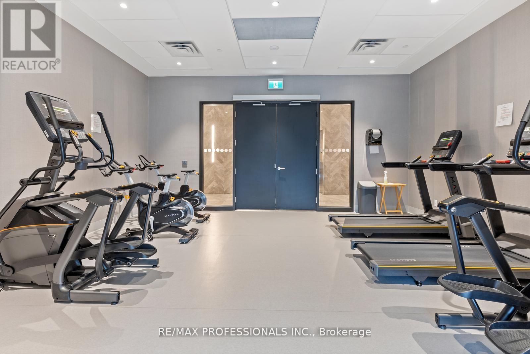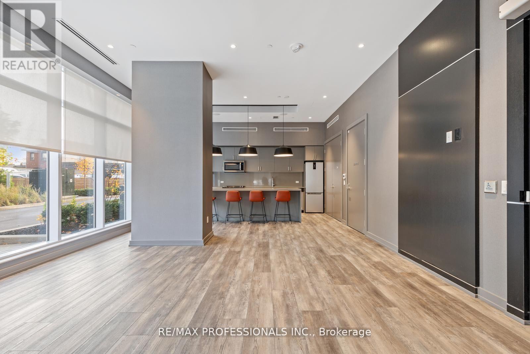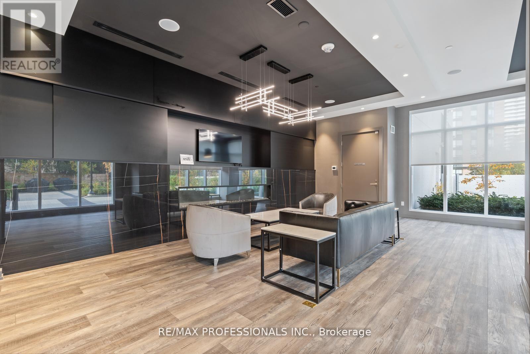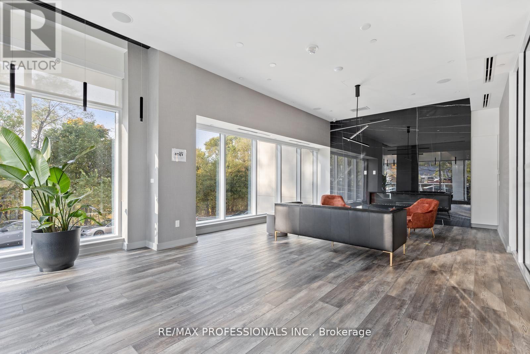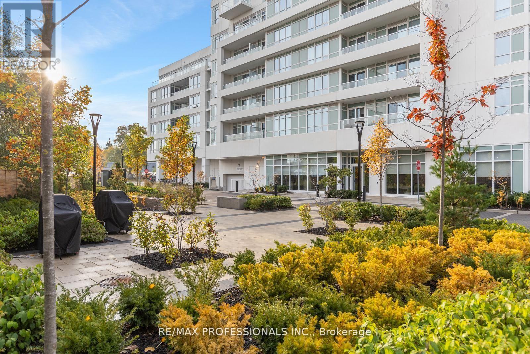1603 - 10 Wilby Crescent Toronto, Ontario M9N 0B6
$699,000Maintenance, Common Area Maintenance, Insurance, Parking
$729.27 Monthly
Maintenance, Common Area Maintenance, Insurance, Parking
$729.27 MonthlyModern Corner Condo with River Views & Easy Downtown Access! Welcome to your bright, spacious corner suite overlooking the Humber River - where nature and city life meet in perfect balance. This sun-drenched 3-bedroom, 2-bath home offers 1,021 sq. ft. of stylish living space with an airy, open-concept layout that's perfect for both relaxing and entertaining. The modern kitchen flows effortlessly into the living/dining area and out to a private balcony with peaceful river and treetop views. The primary suite feels like a retreat, featuring a walk-in closet, 4-piece ensuite, and tranquil west-facing sunsets. Two additional bedrooms with south and southwest exposure provide flexibility for family, guests, or a home office. Commuting is a dream: the GO Train and UP Express are just steps away, getting you to Union Station or Pearson Airport in minutes. Enjoy quick access to highways, shops, schools, Weston Golf Club, and nearby riverside trails. This newer, full-service building offers everything you need - a rooftop lounge and terrace, large BBQ patio, gym, party room, bike storage, and full wheelchair accessibility. Come experience how easy - and beautiful - urban living can be.(Some photos virtually staged.) (id:50886)
Property Details
| MLS® Number | W12528920 |
| Property Type | Single Family |
| Community Name | Weston |
| Amenities Near By | Hospital, Park, Public Transit |
| Community Features | Pets Allowed With Restrictions |
| Features | Balcony, Carpet Free |
| Parking Space Total | 1 |
| View Type | View |
Building
| Bathroom Total | 2 |
| Bedrooms Above Ground | 3 |
| Bedrooms Total | 3 |
| Amenities | Exercise Centre, Party Room, Separate Electricity Meters, Storage - Locker |
| Appliances | Dishwasher, Dryer, Microwave, Stove, Washer, Window Coverings, Refrigerator |
| Basement Type | None |
| Cooling Type | Central Air Conditioning |
| Exterior Finish | Concrete |
| Fire Protection | Security Guard |
| Flooring Type | Laminate |
| Heating Fuel | Natural Gas |
| Heating Type | Forced Air |
| Size Interior | 1,000 - 1,199 Ft2 |
| Type | Apartment |
Parking
| Underground | |
| Garage |
Land
| Acreage | No |
| Land Amenities | Hospital, Park, Public Transit |
| Surface Water | River/stream |
Rooms
| Level | Type | Length | Width | Dimensions |
|---|---|---|---|---|
| Main Level | Living Room | 6.2 m | 3.65 m | 6.2 m x 3.65 m |
| Main Level | Dining Room | 6.2 m | 3.65 m | 6.2 m x 3.65 m |
| Main Level | Kitchen | 6.2 m | 3.65 m | 6.2 m x 3.65 m |
| Main Level | Primary Bedroom | 3.7 m | 3.35 m | 3.7 m x 3.35 m |
| Main Level | Bedroom 2 | 3 m | 2.74 m | 3 m x 2.74 m |
| Main Level | Bedroom 3 | 3 m | 2.8 m | 3 m x 2.8 m |
https://www.realtor.ca/real-estate/29087338/1603-10-wilby-crescent-toronto-weston-weston
Contact Us
Contact us for more information
Nancy Pierce
Salesperson
(416) 985-1486
www.youtube.com/embed/bGIvTFuzfY4
www.youtube.com/embed/Im0MLoP9pOs
www.gtaselling.com/
4242 Dundas St W Unit 9
Toronto, Ontario M8X 1Y6
(416) 236-1241
(416) 231-0563
Dave Duncan
Salesperson
(416) 894-4079
www.youtube.com/embed/Im0MLoP9pOs
www.gtaselling.com/
4242 Dundas St W Unit 9
Toronto, Ontario M8X 1Y6
(416) 236-1241
(416) 231-0563

