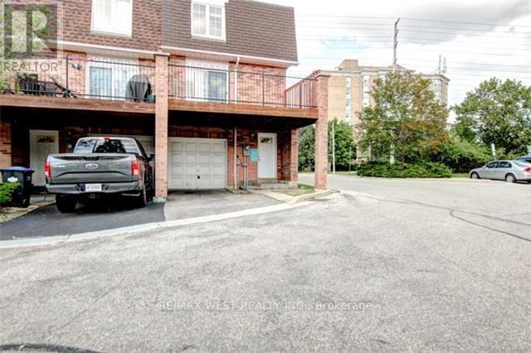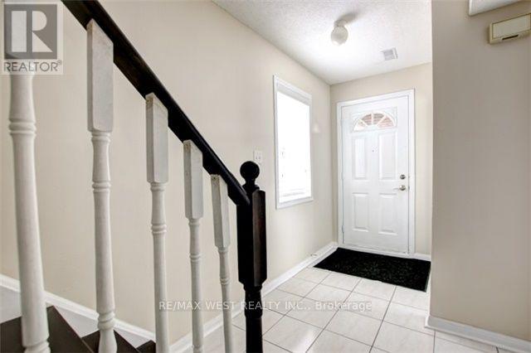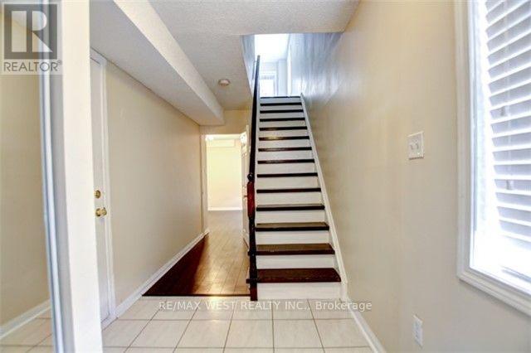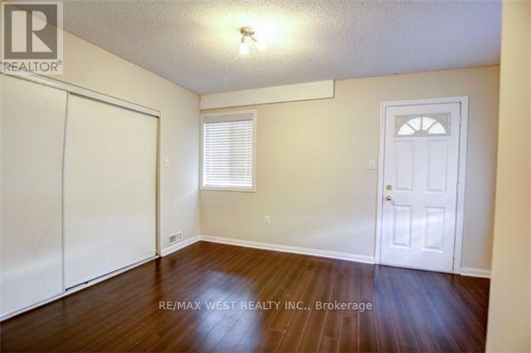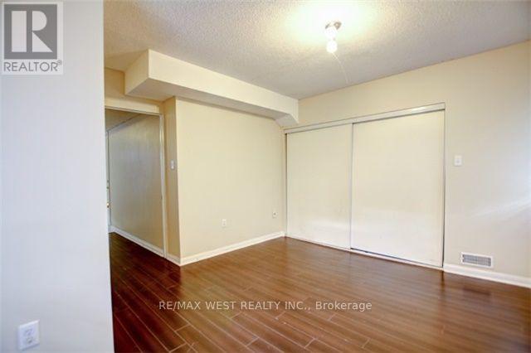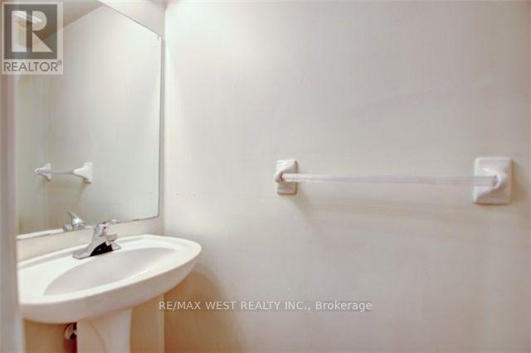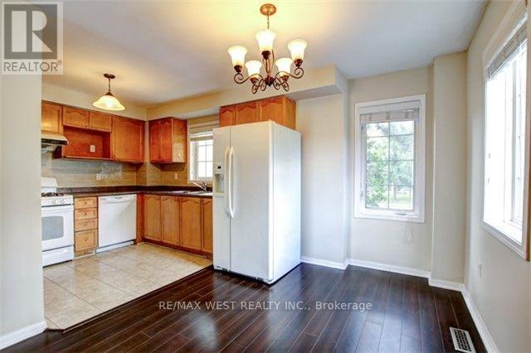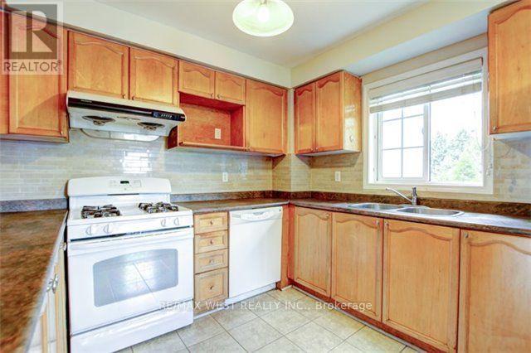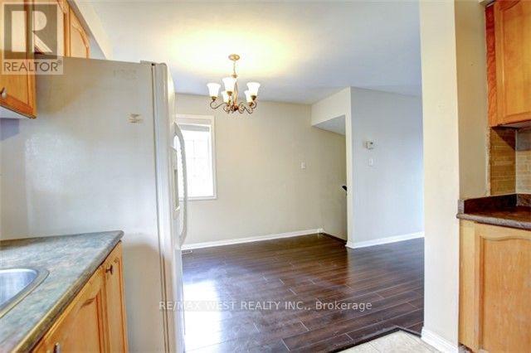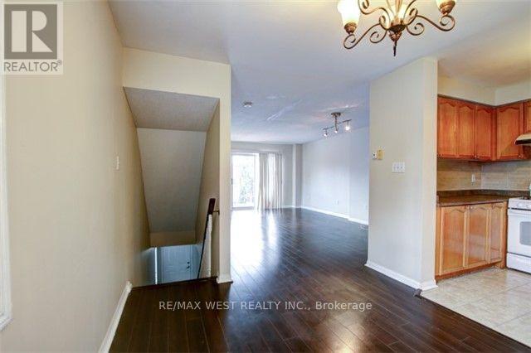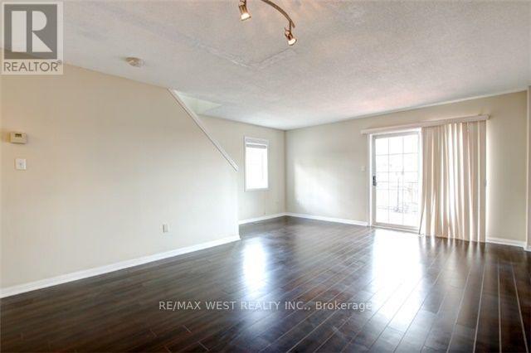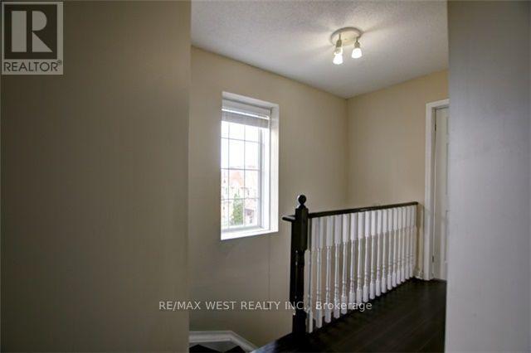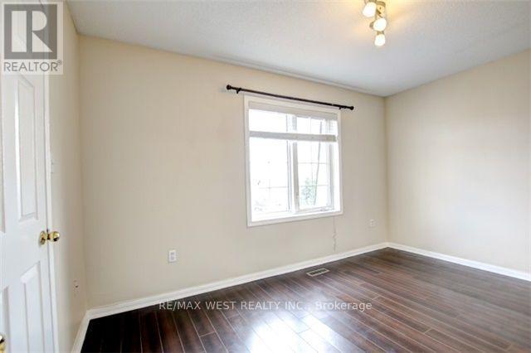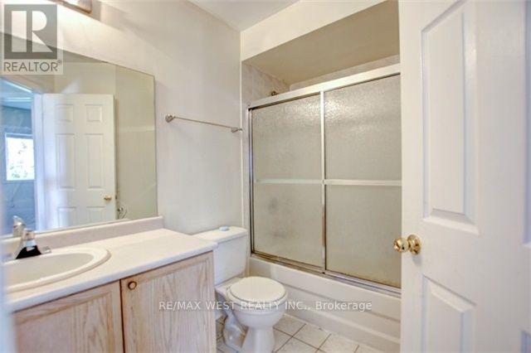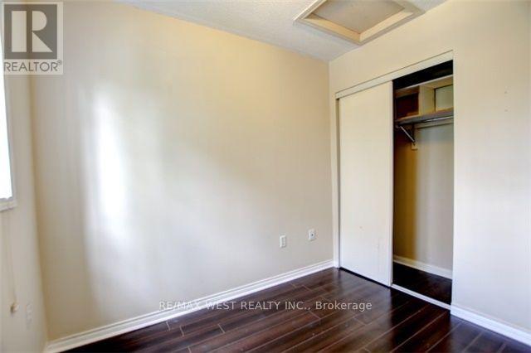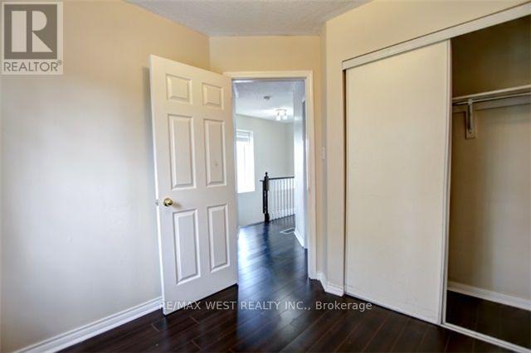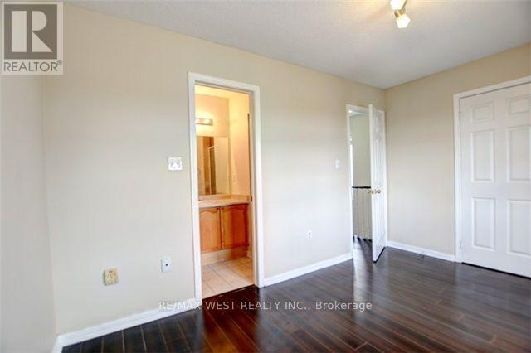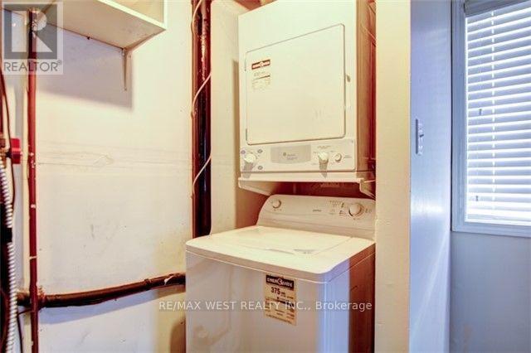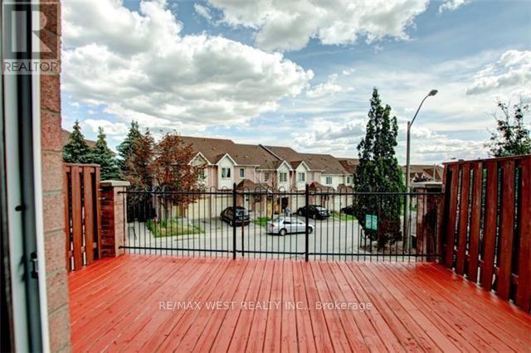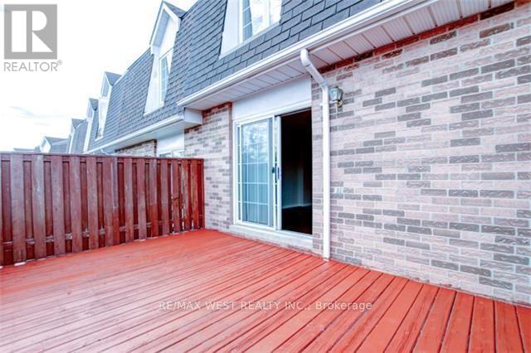23 - 4950 Rathkeale Road Mississauga, Ontario L5V 2L8
$3,100 Monthly
Well Kept End Unit Townhome in Prime Location! Welcome to this bright and spacious 3-bedroom end unit townhome offering approximately 1,500 sq. ft. of well-designed living space. The primary bedroom includes a private ensuite, while the open-concept main floor flows seamlessly between the living, dining, and kitchen areas- perfect for families and entertaining. The living room walks out to a large deck, ideal for relaxing or hosting gatherings. The lower-level family room offers a convenient walk-out to the backyard, providing extra space for work or leisure. Filled with natural light through large windows, this home is ideally located close to schools, parks, shopping plazas, and the GO Station. A.A.A. Tenant Required. Tenant responsible for all utilities and must maintain contents and liability insurance. Property currently tenanted. Photos used form previous listing. (id:50886)
Property Details
| MLS® Number | W12528882 |
| Property Type | Single Family |
| Community Name | East Credit |
| Amenities Near By | Hospital, Park, Schools |
| Community Features | Pets Allowed With Restrictions |
| Features | Dry, Carpet Free, In Suite Laundry |
| Parking Space Total | 2 |
| Structure | Deck |
Building
| Bathroom Total | 3 |
| Bedrooms Above Ground | 3 |
| Bedrooms Below Ground | 1 |
| Bedrooms Total | 4 |
| Age | 16 To 30 Years |
| Appliances | Garage Door Opener Remote(s), Dishwasher, Dryer, Stove, Washer, Window Coverings, Refrigerator |
| Basement Type | None |
| Cooling Type | Central Air Conditioning |
| Exterior Finish | Brick |
| Flooring Type | Laminate, Ceramic |
| Foundation Type | Brick |
| Half Bath Total | 1 |
| Heating Fuel | Natural Gas |
| Heating Type | Forced Air |
| Stories Total | 3 |
| Size Interior | 1,000 - 1,199 Ft2 |
| Type | Row / Townhouse |
Parking
| Attached Garage | |
| Garage |
Land
| Acreage | No |
| Land Amenities | Hospital, Park, Schools |
Rooms
| Level | Type | Length | Width | Dimensions |
|---|---|---|---|---|
| Second Level | Family Room | 5.79 m | 4.85 m | 5.79 m x 4.85 m |
| Second Level | Kitchen | 4.87 m | 3 m | 4.87 m x 3 m |
| Second Level | Primary Bedroom | 4.5 m | 2.74 m | 4.5 m x 2.74 m |
| Third Level | Bedroom 2 | 2.5 m | 2.5 m | 2.5 m x 2.5 m |
| Third Level | Bedroom 3 | 2.5 m | 2.5 m | 2.5 m x 2.5 m |
| Main Level | Living Room | 3.95 m | 3.35 m | 3.95 m x 3.35 m |
Contact Us
Contact us for more information
Suleiman Aslam
Salesperson
www.rightrealtymove.com/
96 Rexdale Blvd.
Toronto, Ontario M9W 1N7
(416) 745-2300
(416) 745-1952
www.remaxwest.com/

