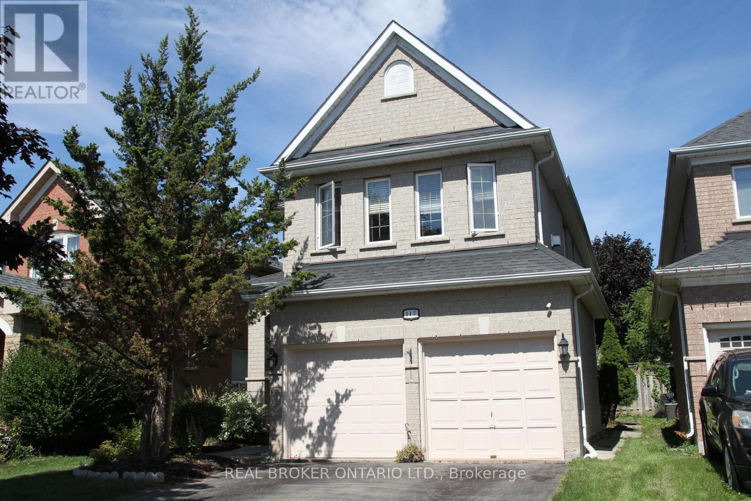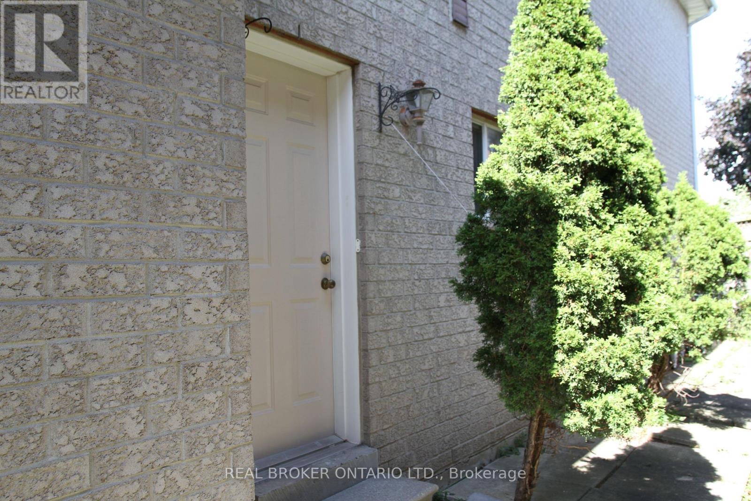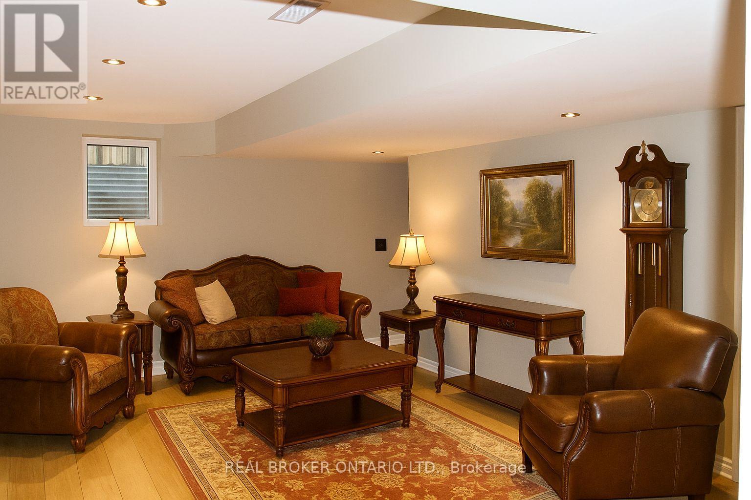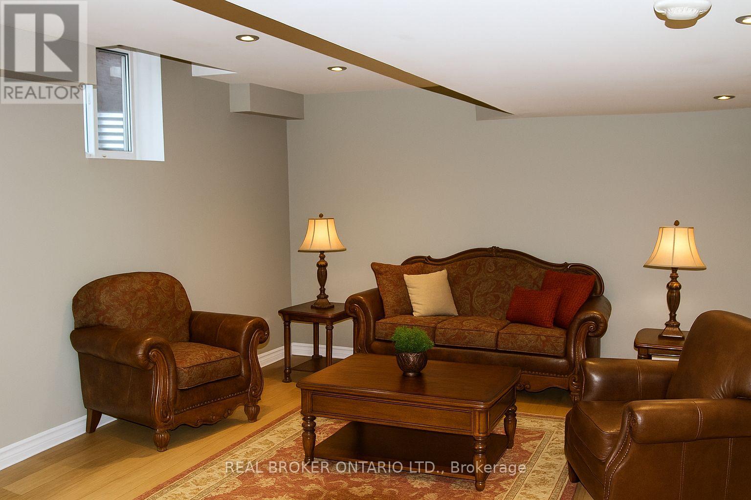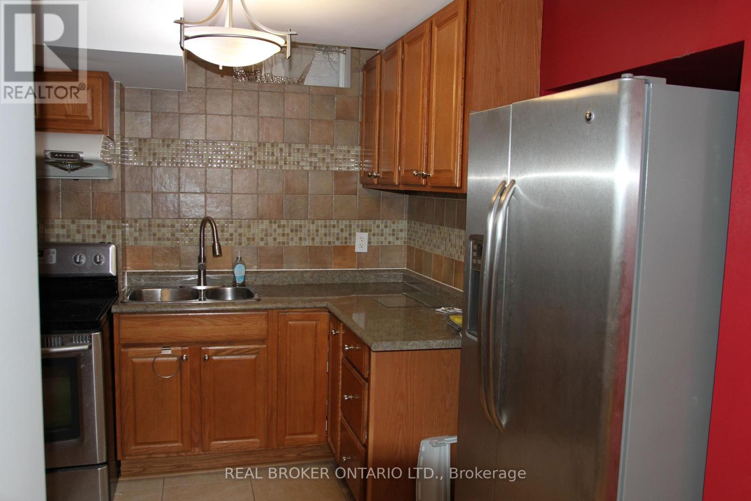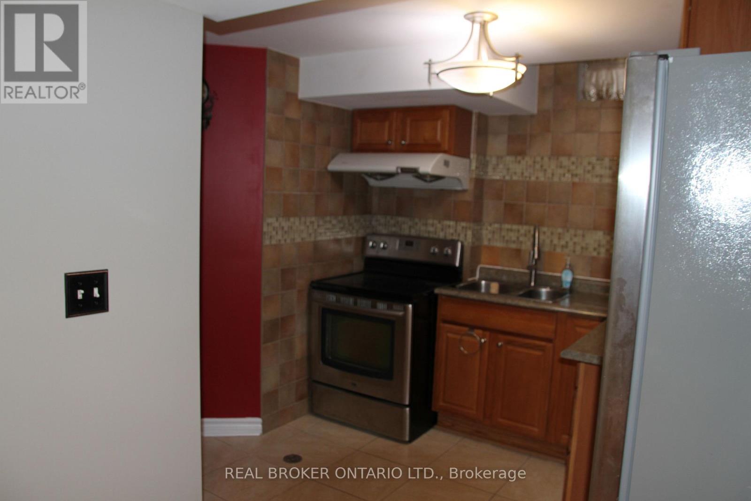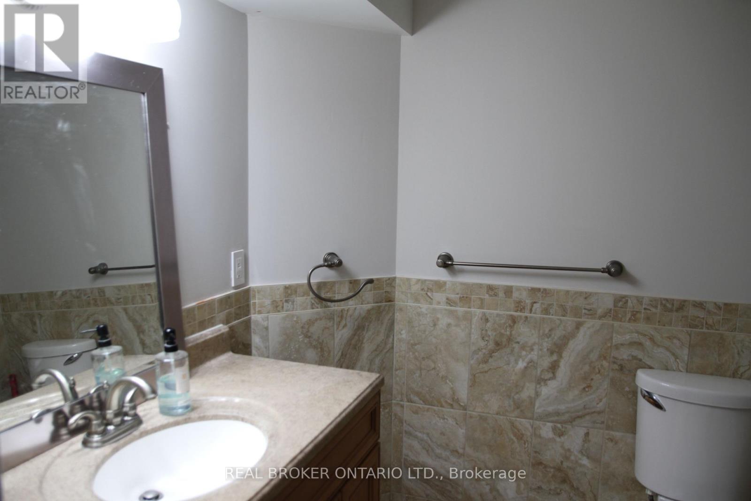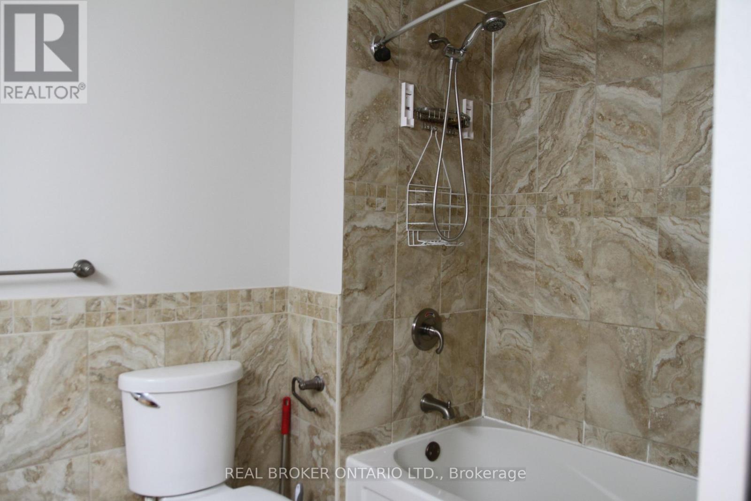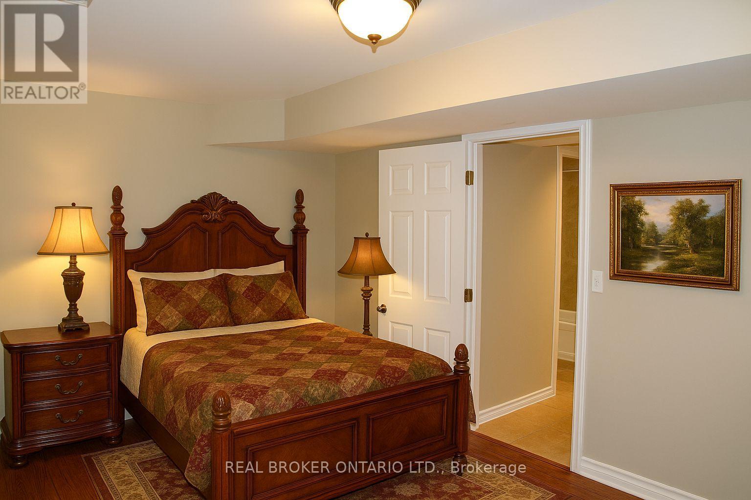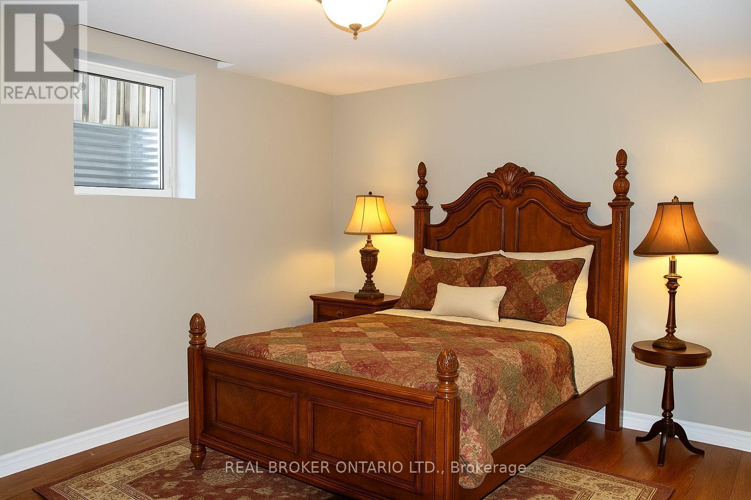147 Jordanray Boulevard Newmarket, Ontario L3X 2P4
$1,600 Monthly
A Spacious and cozy basement one-bedroom, perfectly tailored for professionals or couples seeking a serene and comfortable living space in a friendly neighbourhood, Summerhill Estate's prime location. Close to public transit, shopping, parks, the Rec Centre, restaurants and downtown Newmarket. Enjoy ample space in this well-lit bedroom, featuring large windows that usher in natural light, creating a warm and inviting atmosphere. The apartment comes with a private 4-piece bathroom with a self-contained kitchen. The laundry facility is shared with the landlord on the first floor through a separate side entrance. The hassle-free parking is shared with the landlord on one side of the private driveway. Tenant pays 1/3 of the utilities, covering electricity, gas, and water. Internet and TV are not included. Pictures are virtually staged to show furniture placement. (id:50886)
Property Details
| MLS® Number | N12528982 |
| Property Type | Single Family |
| Community Name | Summerhill Estates |
| Amenities Near By | Park, Schools, Public Transit |
| Community Features | Community Centre, School Bus |
| Parking Space Total | 1 |
Building
| Bathroom Total | 1 |
| Bedrooms Above Ground | 1 |
| Bedrooms Total | 1 |
| Appliances | Stove, Refrigerator |
| Basement Development | Finished |
| Basement Features | Separate Entrance |
| Basement Type | N/a (finished), N/a |
| Construction Style Attachment | Detached |
| Cooling Type | Central Air Conditioning |
| Exterior Finish | Brick |
| Flooring Type | Ceramic, Laminate |
| Foundation Type | Poured Concrete |
| Heating Fuel | Natural Gas |
| Heating Type | Forced Air |
| Size Interior | 2,000 - 2,500 Ft2 |
| Type | House |
| Utility Water | Municipal Water |
Parking
| Garage |
Land
| Acreage | No |
| Land Amenities | Park, Schools, Public Transit |
| Sewer | Sanitary Sewer |
| Size Frontage | 39 Ft ,3 In |
| Size Irregular | 39.3 Ft |
| Size Total Text | 39.3 Ft |
Rooms
| Level | Type | Length | Width | Dimensions |
|---|---|---|---|---|
| Basement | Kitchen | 2.47 m | 2.87 m | 2.47 m x 2.87 m |
| Basement | Living Room | 7.75 m | 3.59 m | 7.75 m x 3.59 m |
| Basement | Bedroom | 4.25 m | 3.17 m | 4.25 m x 3.17 m |
Contact Us
Contact us for more information
Steven B. Cheung
Broker
www.stevenbcheung.com/
www.facebook.com/sbcheung38/
twitter.com/stevenc3888
www.linkedin.com/in/steven-b-cheung-672a77/
130 King St W Unit 1900b
Toronto, Ontario M5X 1E3
(888) 311-1172
(888) 311-1172
www.joinreal.com/

