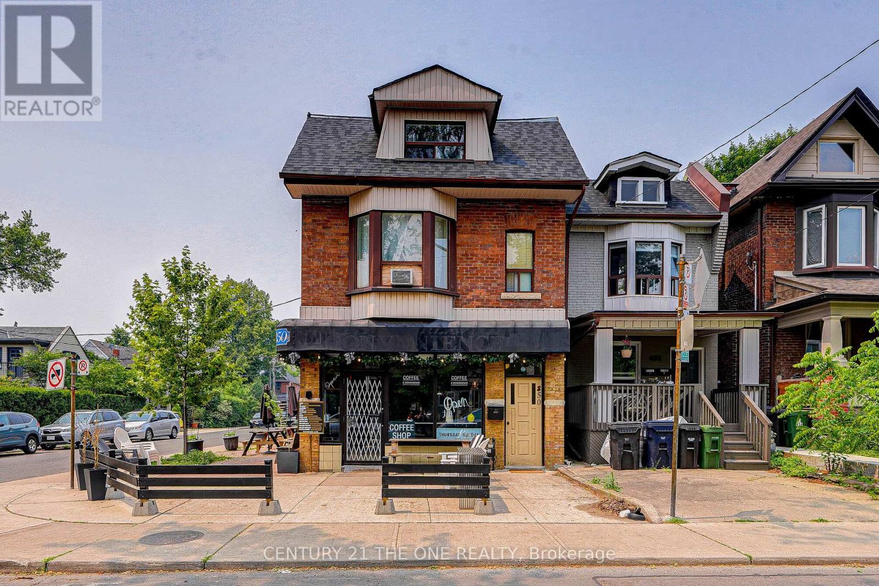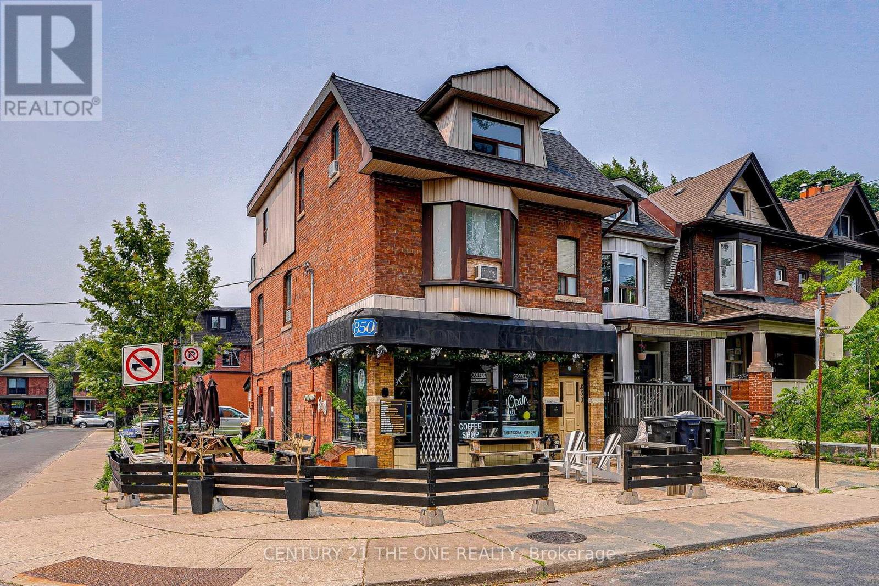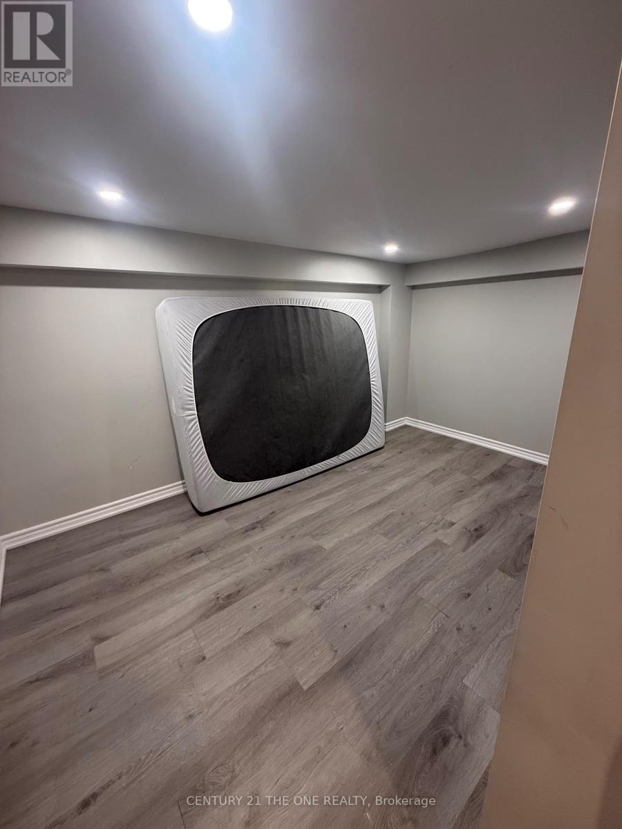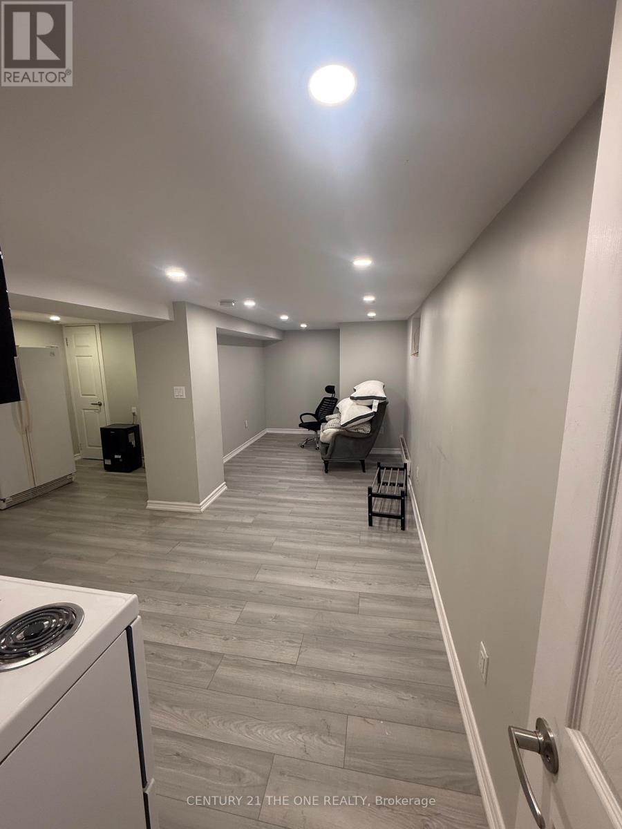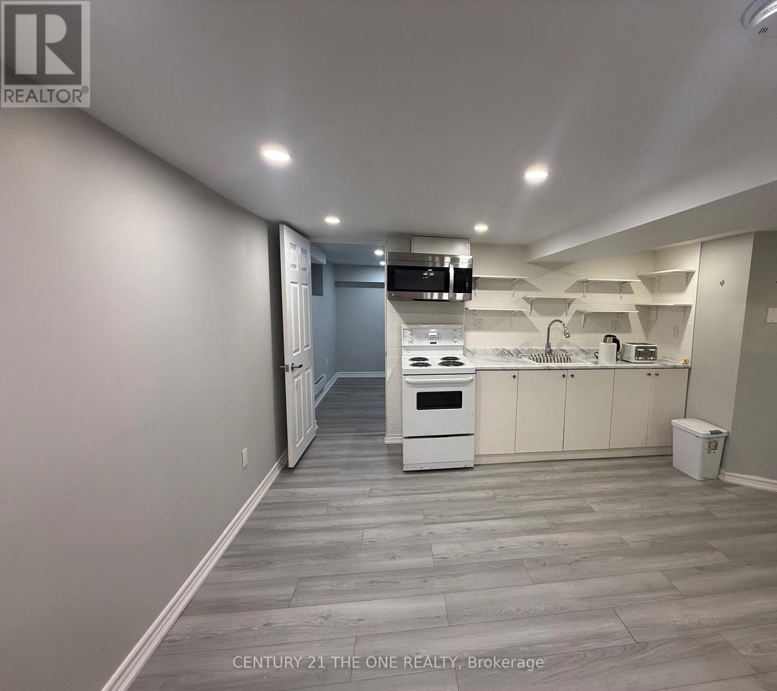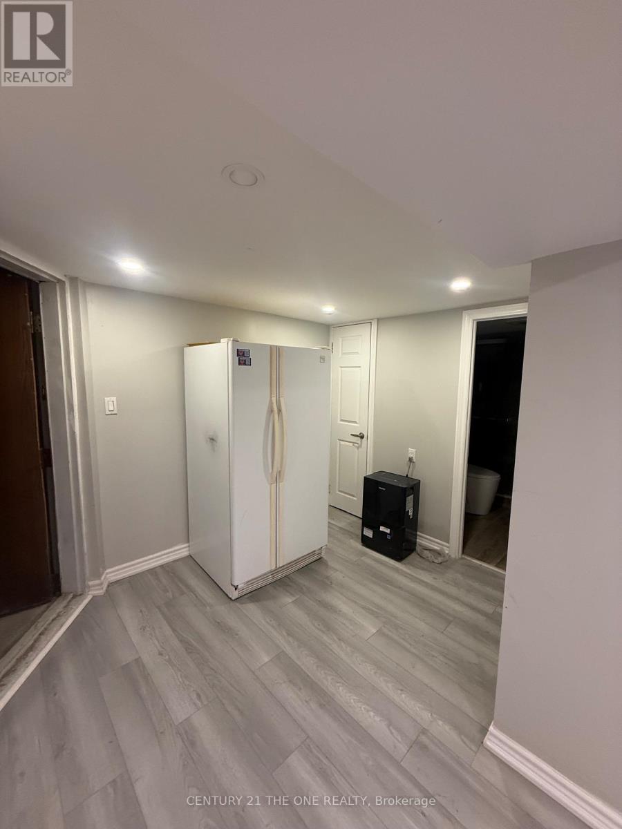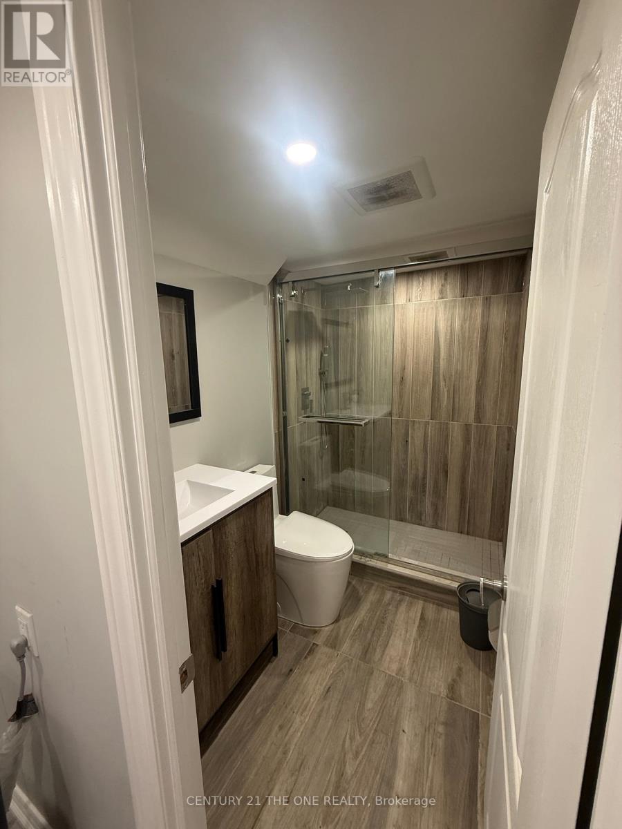Basement - 850 Carlaw Avenue Toronto, Ontario M4K 3L3
2 Bedroom
2 Bathroom
2,500 - 3,000 ft2
Window Air Conditioner
Baseboard Heaters
$1,900 Monthly
Brilliant Gem in the Heart of Playter Estates-Danforth! Beautifully renovated 2-bedroom suite with a full bath and private entrance in a detached 3-storey building featuring a charming coffee shop on the main floor. Located in one of Toronto Life's Top 3 Best Neighbourhoods, this unit offers unmatched access to Pape Subway, top-rated schools (Jackman Avenue Jr. PS, Earl Grey Sr. PS, Riverdale CI), parks, TTC, DVP, and the vibrant shops and restaurants of Greektown. (id:50886)
Property Details
| MLS® Number | E12528834 |
| Property Type | Multi-family |
| Community Name | Playter Estates-Danforth |
| Amenities Near By | Hospital, Park, Public Transit, Schools |
| Community Features | Community Centre |
| Parking Space Total | 1 |
Building
| Bathroom Total | 2 |
| Bedrooms Above Ground | 2 |
| Bedrooms Total | 2 |
| Appliances | Dryer, Microwave, Stove, Washer, Refrigerator |
| Basement Type | None |
| Cooling Type | Window Air Conditioner |
| Exterior Finish | Brick, Vinyl Siding |
| Flooring Type | Laminate |
| Foundation Type | Concrete |
| Heating Fuel | Electric |
| Heating Type | Baseboard Heaters |
| Stories Total | 3 |
| Size Interior | 2,500 - 3,000 Ft2 |
| Type | Other |
| Utility Water | Municipal Water |
Parking
| No Garage |
Land
| Acreage | No |
| Land Amenities | Hospital, Park, Public Transit, Schools |
| Sewer | Sanitary Sewer |
| Size Depth | 117 Ft ,10 In |
| Size Frontage | 20 Ft ,1 In |
| Size Irregular | 20.1 X 117.9 Ft ; 74.24x15.93x27.55x36.05x102.04x21.12 |
| Size Total Text | 20.1 X 117.9 Ft ; 74.24x15.93x27.55x36.05x102.04x21.12 |
Rooms
| Level | Type | Length | Width | Dimensions |
|---|---|---|---|---|
| Basement | Living Room | 8.5 m | 7.4 m | 8.5 m x 7.4 m |
| Basement | Kitchen | 4.2 m | 3.4 m | 4.2 m x 3.4 m |
| Basement | Primary Bedroom | 8.5 m | 6.2 m | 8.5 m x 6.2 m |
| Basement | Bedroom 2 | 6.2 m | 4.1 m | 6.2 m x 4.1 m |
Contact Us
Contact us for more information
Kate Kao
Broker
Century 21 The One Realty
3601 Highway 7 E #908
Markham, Ontario L3R 0M3
3601 Highway 7 E #908
Markham, Ontario L3R 0M3
(905) 604-6006
(905) 604-9005
HTTP://www.theonerealty.c21.ca

