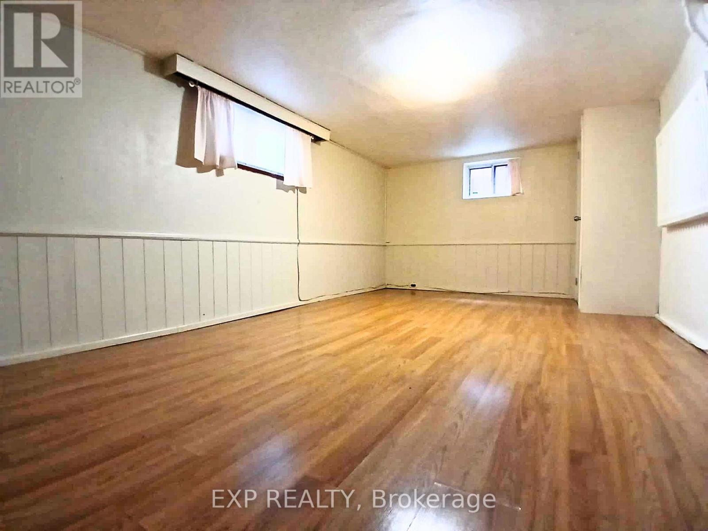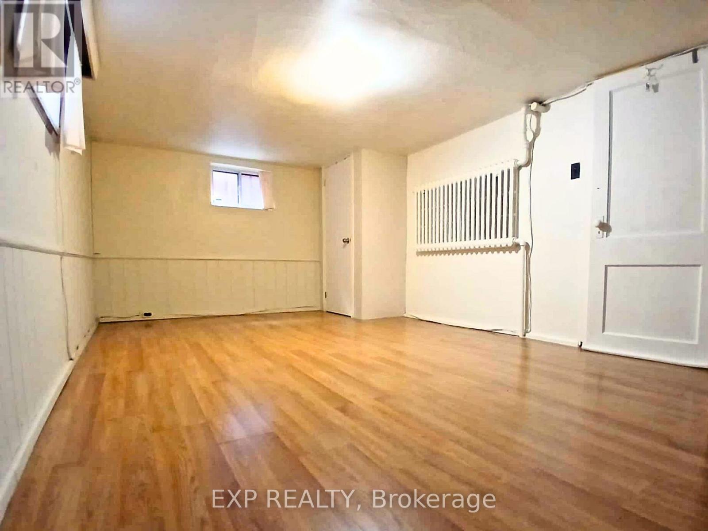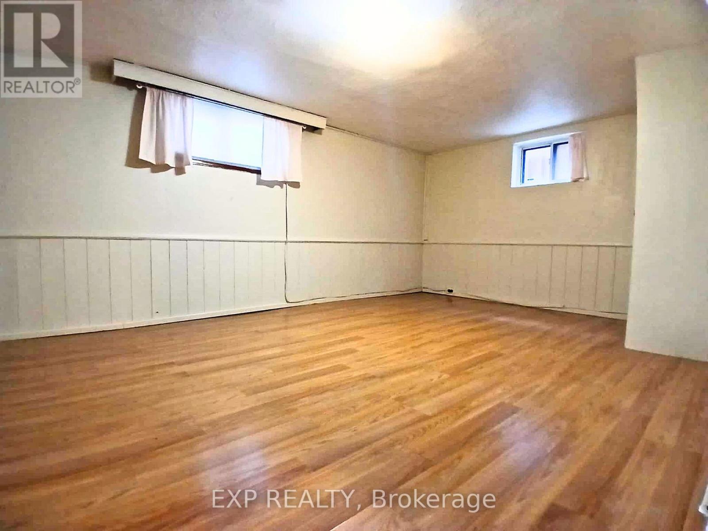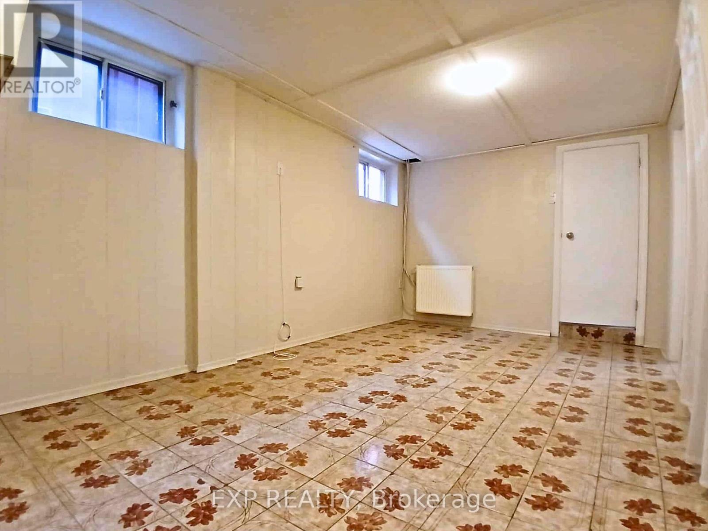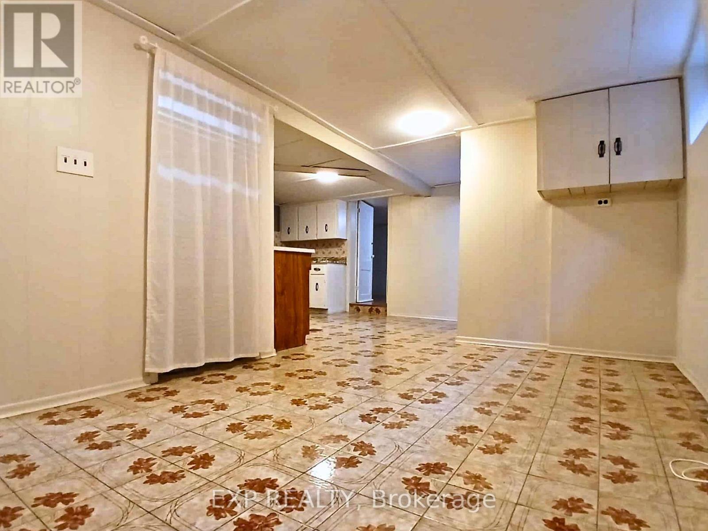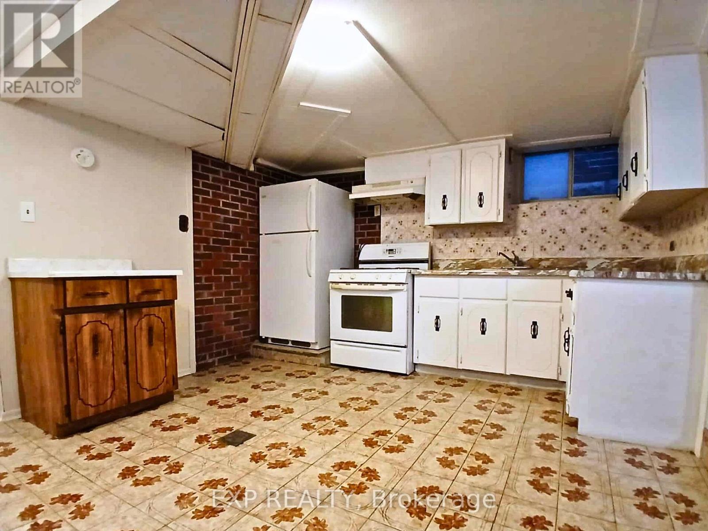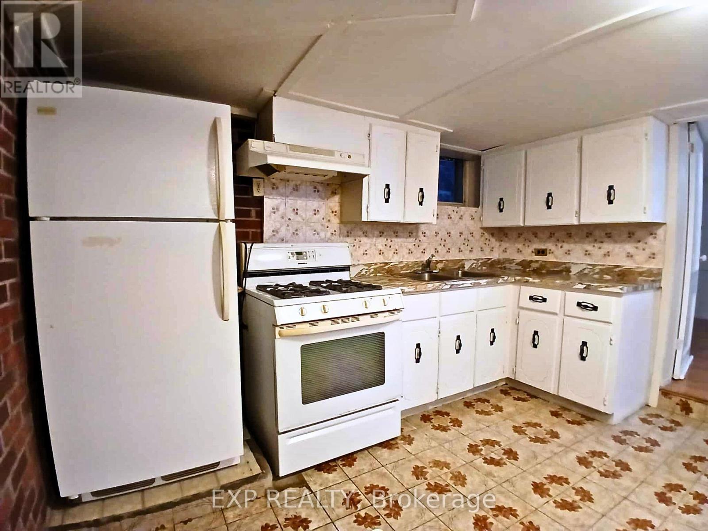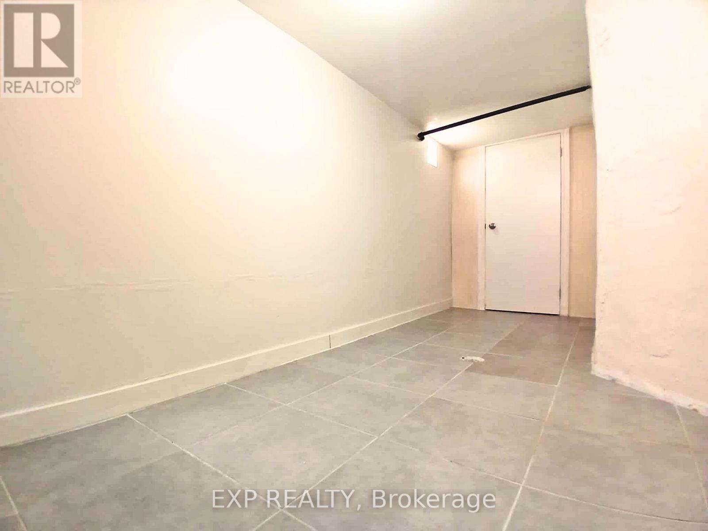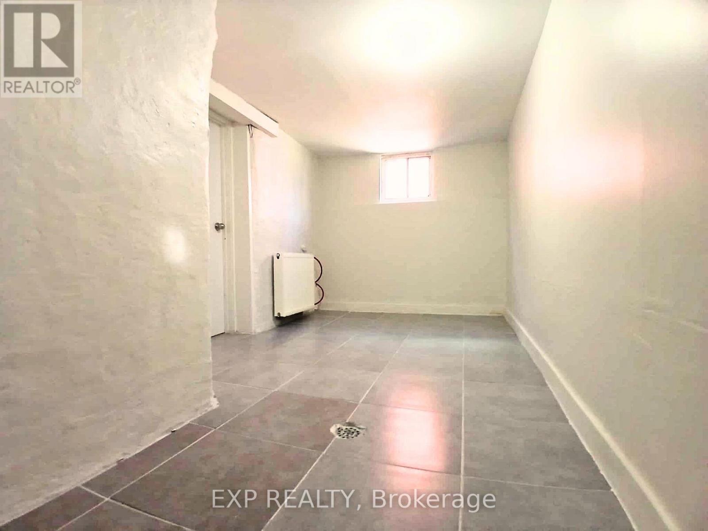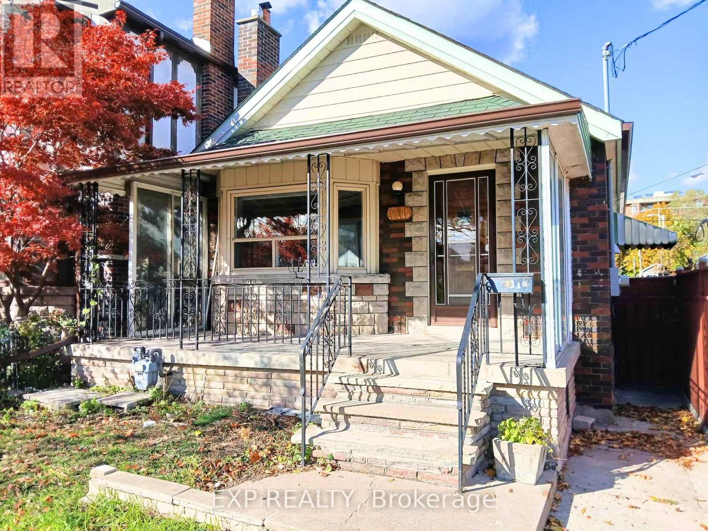Lower Level - 310 Westwood Avenue Toronto, Ontario M4J 2H7
2 Bedroom
1 Bathroom
0 - 699 ft2
Bungalow
None
Forced Air
$1,595 Monthly
Welcome To Your Freshly Painted, Bright & Very Spacious One Bedroom + Den/Office/Bedroom in the Heart of East York with Ensuite Laundry & Shared Access to the Backyard. Very Convenient Location Just Steps to the Bus, Mins To Donlands Subway Station & The Danforth! Enjoy Plenty Of Restaurants, Cafes, Parks, Grocery Shopping, Convenience Store. Community Center w/Pool Nearby Along with Banks & Centennial College Too! Tenant to Pay 25% of Total Household Utilities. Hurry...This Won't Last! (id:50886)
Property Details
| MLS® Number | E12528782 |
| Property Type | Single Family |
| Community Name | East York |
| Amenities Near By | Hospital, Park, Place Of Worship, Public Transit, Schools |
| Community Features | Community Centre |
Building
| Bathroom Total | 1 |
| Bedrooms Above Ground | 1 |
| Bedrooms Below Ground | 1 |
| Bedrooms Total | 2 |
| Appliances | Hood Fan, Stove, Refrigerator |
| Architectural Style | Bungalow |
| Basement Development | Finished |
| Basement Features | Separate Entrance |
| Basement Type | N/a (finished), N/a |
| Construction Style Attachment | Detached |
| Cooling Type | None |
| Exterior Finish | Brick |
| Flooring Type | Tile, Laminate |
| Foundation Type | Block, Concrete, Brick |
| Heating Fuel | Natural Gas |
| Heating Type | Forced Air |
| Stories Total | 1 |
| Size Interior | 0 - 699 Ft2 |
| Type | House |
| Utility Water | Municipal Water |
Parking
| No Garage |
Land
| Acreage | No |
| Land Amenities | Hospital, Park, Place Of Worship, Public Transit, Schools |
| Sewer | Sanitary Sewer |
| Size Depth | 101 Ft ,7 In |
| Size Frontage | 25 Ft ,10 In |
| Size Irregular | 25.9 X 101.6 Ft |
| Size Total Text | 25.9 X 101.6 Ft |
Rooms
| Level | Type | Length | Width | Dimensions |
|---|---|---|---|---|
| Lower Level | Living Room | 4.57 m | 2.47 m | 4.57 m x 2.47 m |
| Lower Level | Kitchen | 3.54 m | 2.96 m | 3.54 m x 2.96 m |
| Lower Level | Primary Bedroom | 3.32 m | 5.61 m | 3.32 m x 5.61 m |
| Lower Level | Den | 2.11 m | 4.82 m | 2.11 m x 4.82 m |
Contact Us
Contact us for more information
John Toublaris
Salesperson
www.toliving.com/
www.facebook.com/JohnToublarisRealEstate?mibextid=ZbWKwL
Exp Realty
(866) 530-7737

