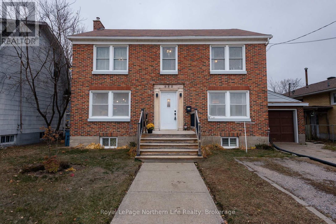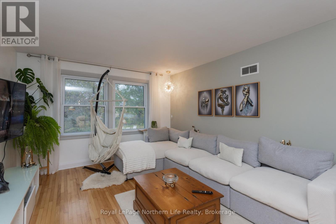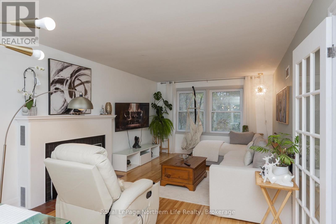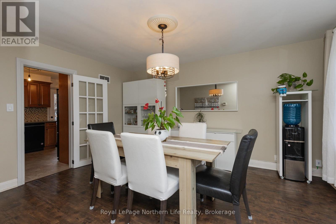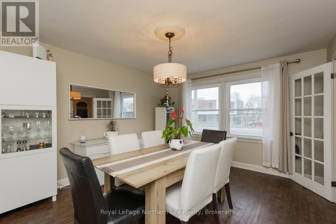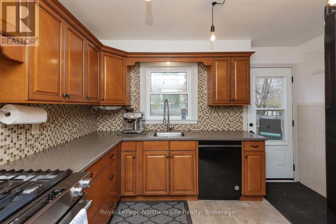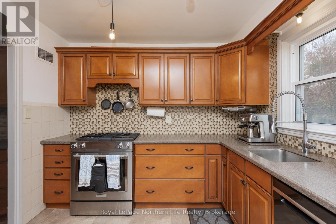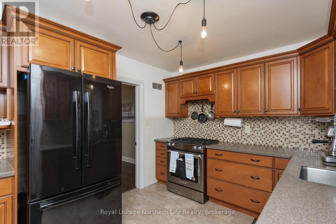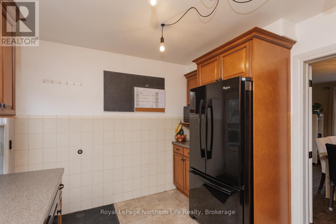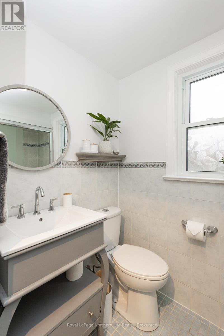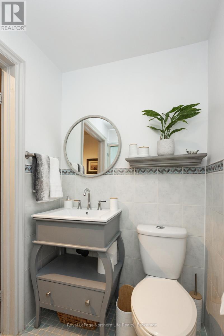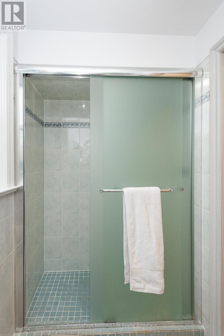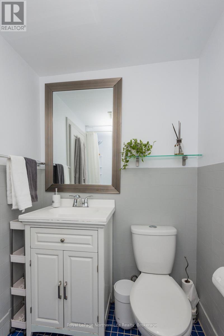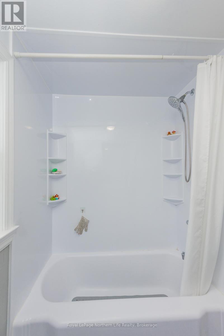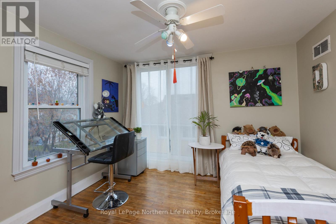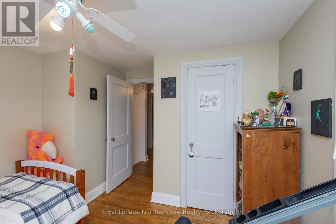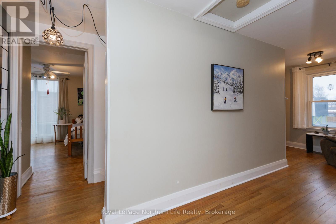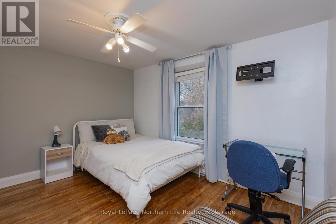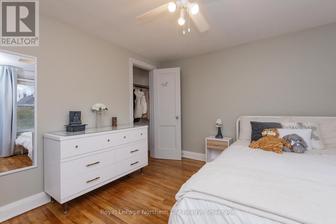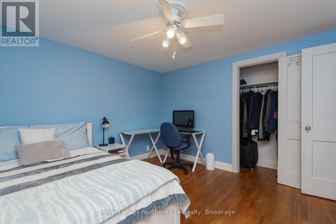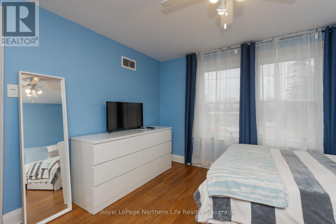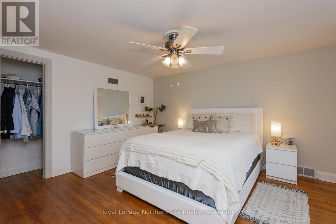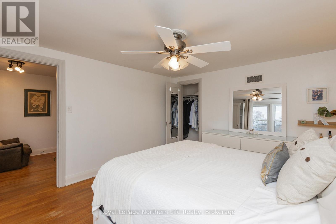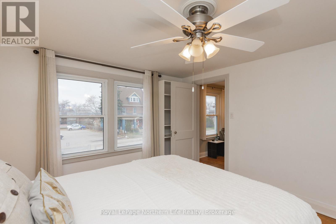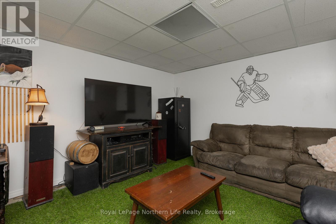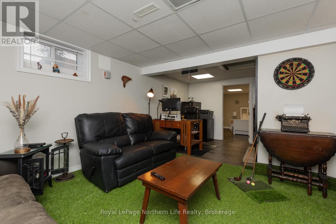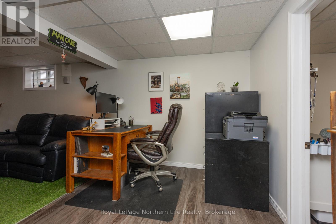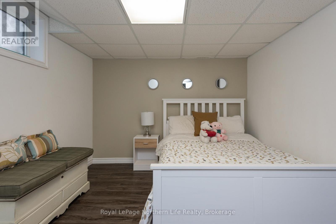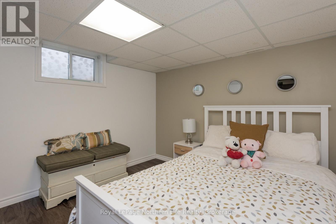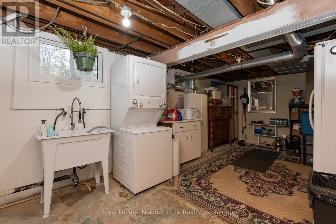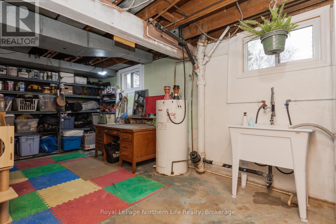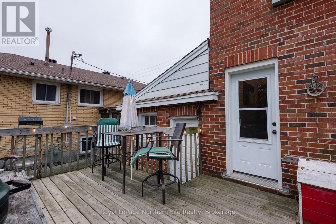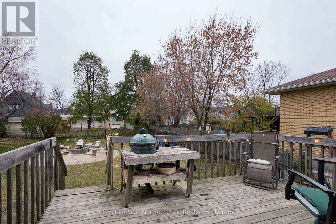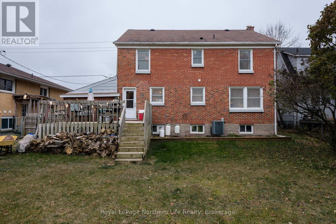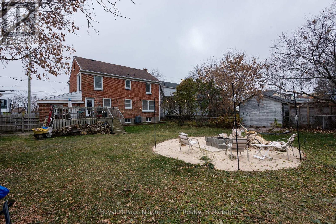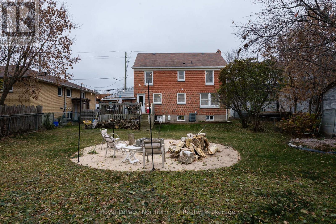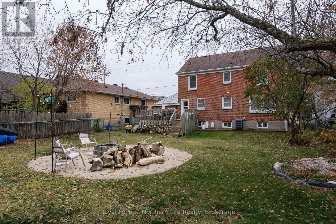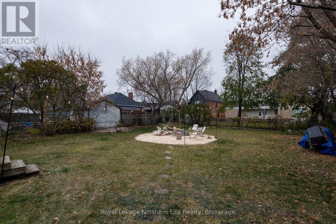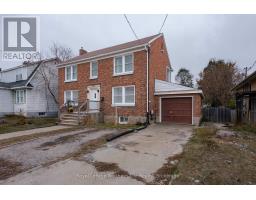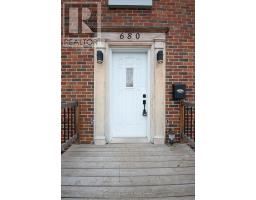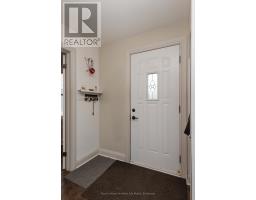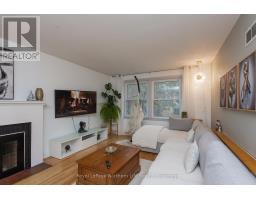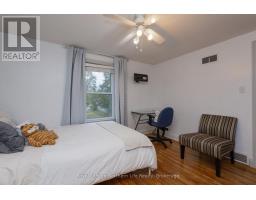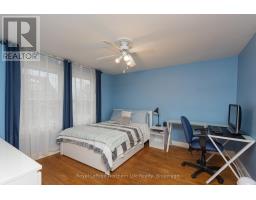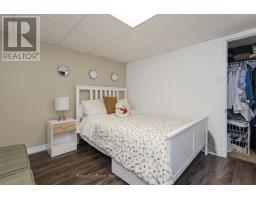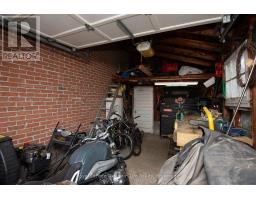680 Main Street W North Bay, Ontario P1B 2V5
$489,900
Charming Vintage-Modern Home in North Bay's West End. Discover the perfect blend of character and comfort in this beautiful 4+1 bedroom home, ideally located in North Bay's sought-after West End neighborhood. Just steps from the theatre, restaurants, bike path, beach, and the city's famous waterfront, this property offers the best of both lifestyle and convenience. Minutes drive to shopping, Canadore College and Nipissing University. Inside on the bright, main floor you'll find gleaming hardwood floors, and a cozy fireplace in the large living room, a separate dining room and 4pc bath - a welcoming layout that combines classic charm with modern touches. The kitchen features a walkout to a spacious deck overlooking a large, private fenced yard-perfect for entertaining or relaxing in your own outdoor retreat. The wood staircase leads to the 2nd floor that hosts 4 large bedrooms and a 3pc bath. The partially finished basement provides extra living space, a 5th bedroom & space for storage options or potential room for family room or 6th bedroom. Comfort is ensured year-round with a forced-air oil furnace and central air conditioning. This home offers timeless appeal in a prime location-ready for you to make it your own. (id:50886)
Open House
This property has open houses!
10:00 am
Ends at:12:00 pm
Property Details
| MLS® Number | X12528960 |
| Property Type | Single Family |
| Community Name | West End |
| Amenities Near By | Beach, Hospital, Park, Place Of Worship |
| Equipment Type | Water Heater - Electric, Water Heater |
| Features | Flat Site, Dry |
| Parking Space Total | 4 |
| Rental Equipment Type | Water Heater - Electric, Water Heater |
| Structure | Deck, Patio(s) |
Building
| Bathroom Total | 2 |
| Bedrooms Above Ground | 4 |
| Bedrooms Below Ground | 1 |
| Bedrooms Total | 5 |
| Amenities | Fireplace(s) |
| Appliances | Water Heater, Dishwasher, Dryer, Furniture, Stove, Washer, Refrigerator |
| Basement Development | Partially Finished |
| Basement Type | N/a (partially Finished) |
| Construction Style Attachment | Detached |
| Cooling Type | Central Air Conditioning |
| Exterior Finish | Brick |
| Fireplace Present | Yes |
| Fireplace Total | 1 |
| Foundation Type | Block |
| Heating Fuel | Oil |
| Heating Type | Forced Air |
| Stories Total | 2 |
| Size Interior | 1,500 - 2,000 Ft2 |
| Type | House |
| Utility Water | Municipal Water |
Parking
| Detached Garage | |
| Garage |
Land
| Acreage | No |
| Fence Type | Fenced Yard |
| Land Amenities | Beach, Hospital, Park, Place Of Worship |
| Sewer | Sanitary Sewer |
| Size Irregular | 60 X 132 Acre |
| Size Total Text | 60 X 132 Acre |
| Zoning Description | Rm1 |
Rooms
| Level | Type | Length | Width | Dimensions |
|---|---|---|---|---|
| Second Level | Primary Bedroom | 4.1 m | 3.59 m | 4.1 m x 3.59 m |
| Second Level | Bedroom | 3.59 m | 3.2 m | 3.59 m x 3.2 m |
| Second Level | Bedroom | 3.59 m | 3.2 m | 3.59 m x 3.2 m |
| Second Level | Bedroom | 3.14 m | 3.52 m | 3.14 m x 3.52 m |
| Lower Level | Other | 4.54 m | 3.65 m | 4.54 m x 3.65 m |
| Lower Level | Recreational, Games Room | 3.81 m | 3.49 m | 3.81 m x 3.49 m |
| Lower Level | Bedroom | 3.5 m | 2.89 m | 3.5 m x 2.89 m |
| Lower Level | Laundry Room | 3.04 m | 3.45 m | 3.04 m x 3.45 m |
| Main Level | Living Room | 4.41 m | 3.59 m | 4.41 m x 3.59 m |
| Main Level | Dining Room | 4.3 m | 3.59 m | 4.3 m x 3.59 m |
| Main Level | Kitchen | 3.59 m | 2.89 m | 3.59 m x 2.89 m |
Utilities
| Cable | Available |
| Electricity | Installed |
| Sewer | Installed |
https://www.realtor.ca/real-estate/29087135/680-main-street-w-north-bay-west-end-west-end
Contact Us
Contact us for more information
Debbie Forrest
Salesperson
117 Chippewa Street West
North Bay, Ontario P1B 6G3
(705) 472-2980

