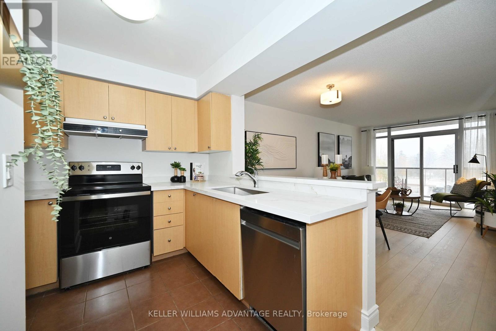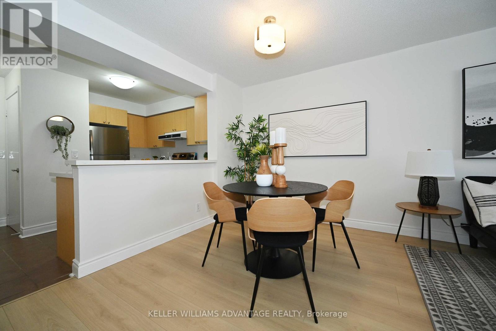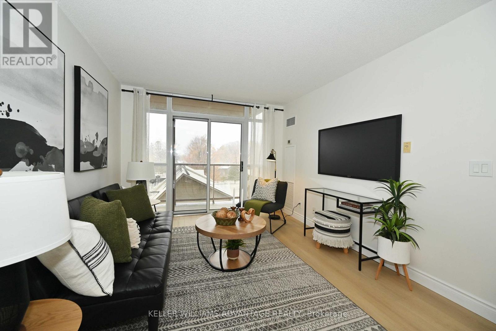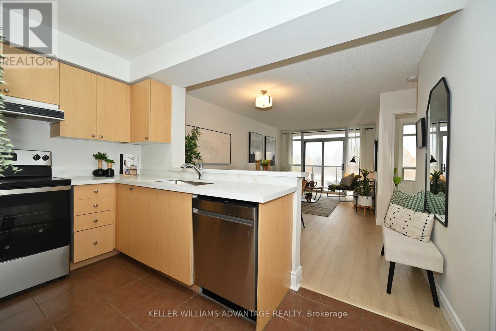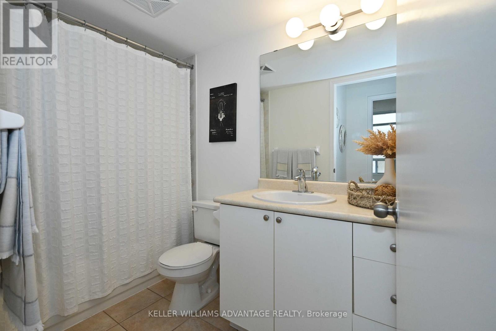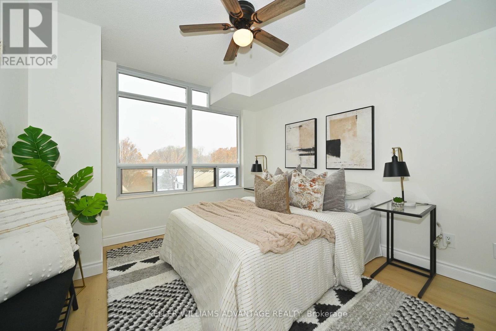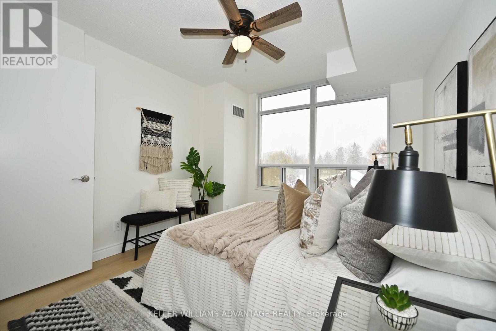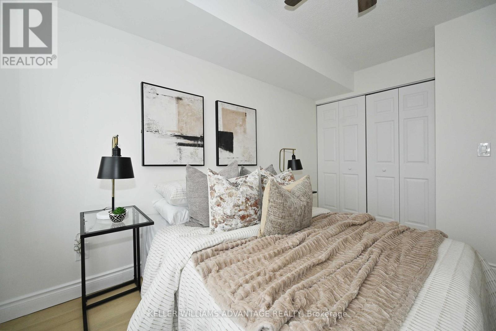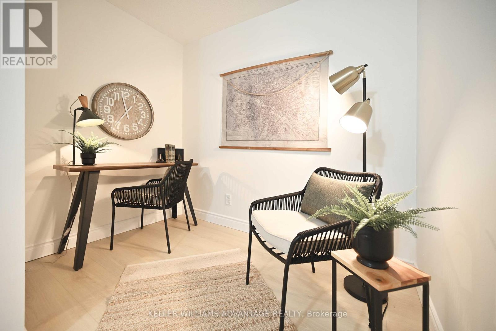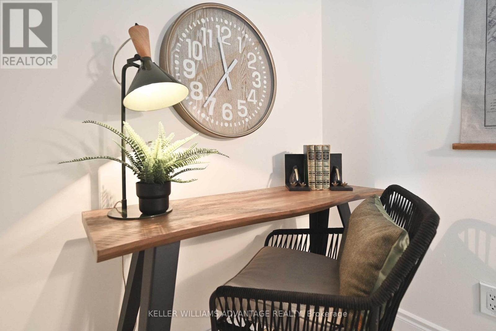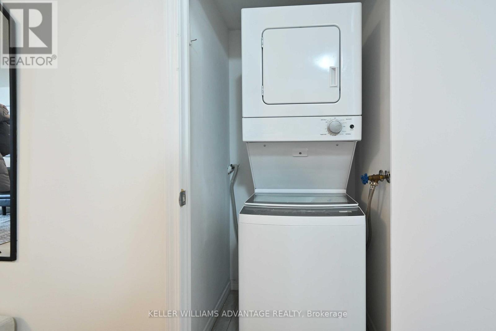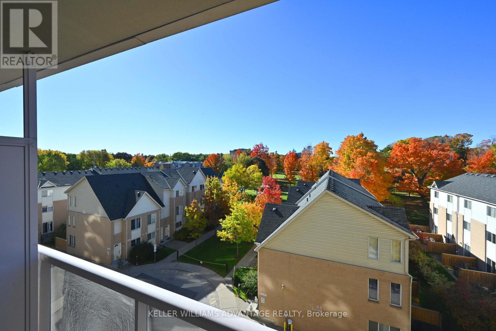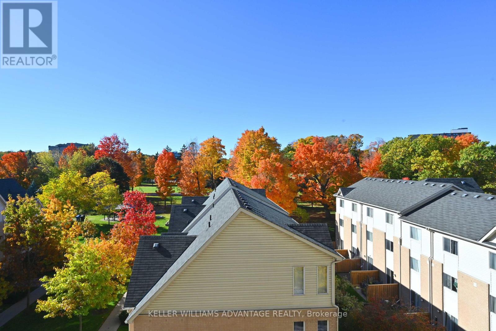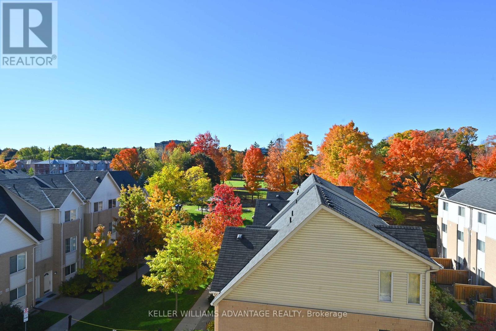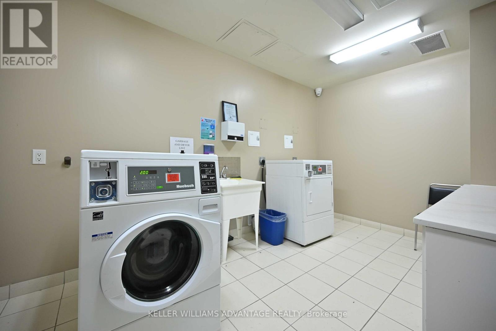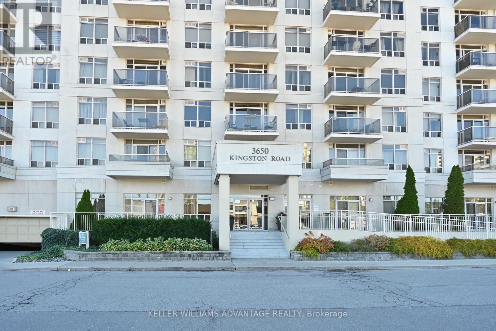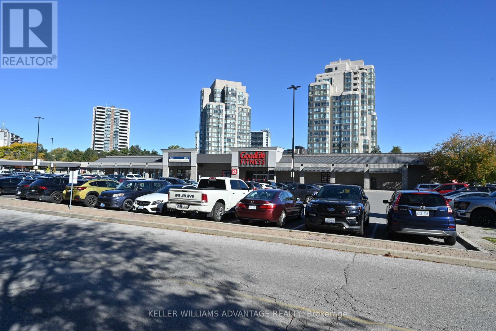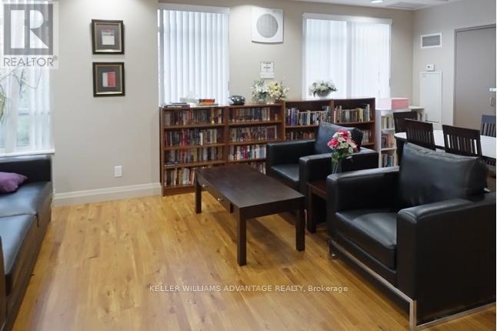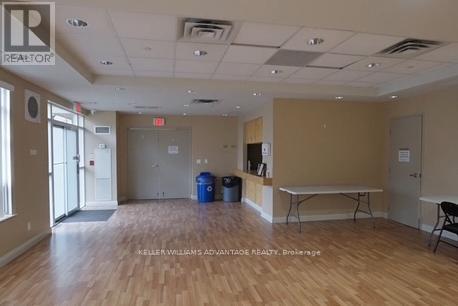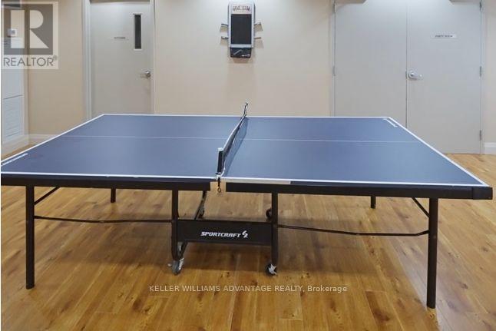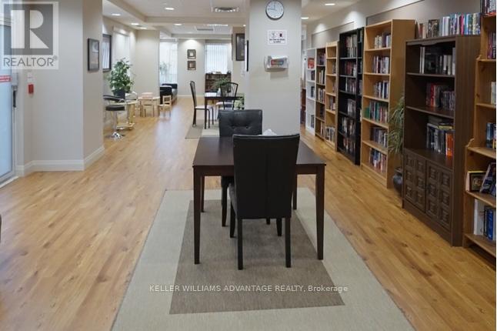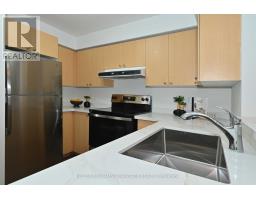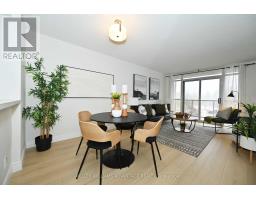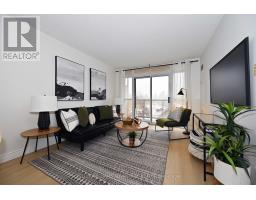516 - 3650 Kingston Road Toronto, Ontario M1M 3X9
$438,000Maintenance, Common Area Maintenance, Heat, Insurance, Parking, Water
$528.85 Monthly
Maintenance, Common Area Maintenance, Heat, Insurance, Parking, Water
$528.85 MonthlyAbsolutely spotless & move in ready, this well laid out 1+1 bedroom has a great view overlooking a green space with prized western views! Beautiful NEW updates include: brand NEW stainless steel kitchen appliances, brand NEW luxury vinyl plank flooring throughout, gorgeous NEW quartz countertops with double width undermount sink & updated light fixtures. Freshly painted; newer washer/dryer. Don't be fooled, this is functionally the same interior living space as the 700 sq ft 1+1 condos in the building. Built by Tridel, this condo has everything you need in walking distance - Metro, Dollarama, Goodlife Fitness & TTC are all steps from the front entrance. Includes parking. Very reasonable maintenance fees & taxes. Quiet, dog friendly building - larger dogs allowed, too! (id:50886)
Property Details
| MLS® Number | E12528676 |
| Property Type | Single Family |
| Community Name | Scarborough Village |
| Community Features | Pets Allowed With Restrictions |
| Features | Balcony |
| Parking Space Total | 1 |
Building
| Bathroom Total | 1 |
| Bedrooms Above Ground | 1 |
| Bedrooms Below Ground | 1 |
| Bedrooms Total | 2 |
| Amenities | Recreation Centre, Party Room, Visitor Parking |
| Appliances | Dishwasher, Dryer, Stove, Washer, Refrigerator |
| Basement Type | None |
| Cooling Type | Central Air Conditioning |
| Exterior Finish | Brick Facing |
| Flooring Type | Laminate |
| Heating Fuel | Natural Gas |
| Heating Type | Coil Fan |
| Size Interior | 600 - 699 Ft2 |
| Type | Apartment |
Parking
| Underground | |
| Garage |
Land
| Acreage | No |
Rooms
| Level | Type | Length | Width | Dimensions |
|---|---|---|---|---|
| Main Level | Living Room | 5.74 m | 3.2 m | 5.74 m x 3.2 m |
| Main Level | Dining Room | 5.74 m | 3.2 m | 5.74 m x 3.2 m |
| Main Level | Kitchen | 2.79 m | 2.48 m | 2.79 m x 2.48 m |
| Main Level | Primary Bedroom | 3.3 m | 3.2 m | 3.3 m x 3.2 m |
| Main Level | Den | 2.69 m | 2.48 m | 2.69 m x 2.48 m |
Contact Us
Contact us for more information
Sue Anfang
Salesperson
www.suesellsscarborough.com/
www.facebook.com/#!/Suesellsscarborough
1238 Queen St East Unit B
Toronto, Ontario M4L 1C3
(416) 465-4545
(416) 465-4533

