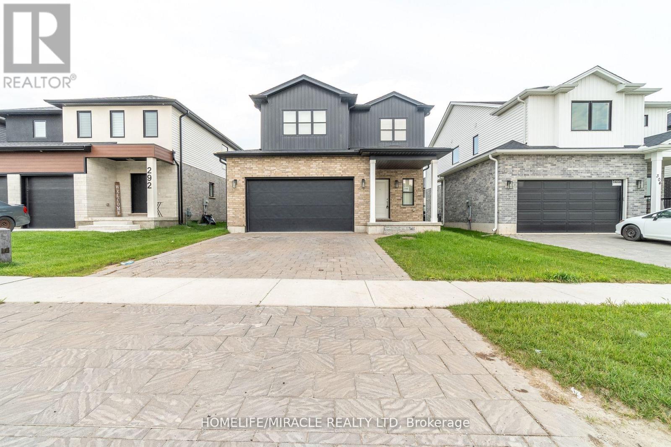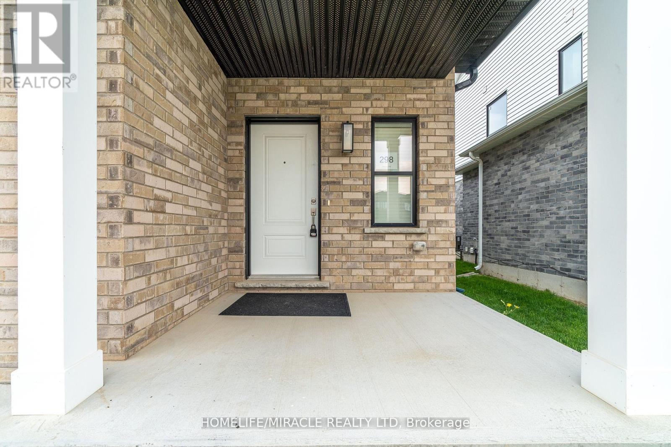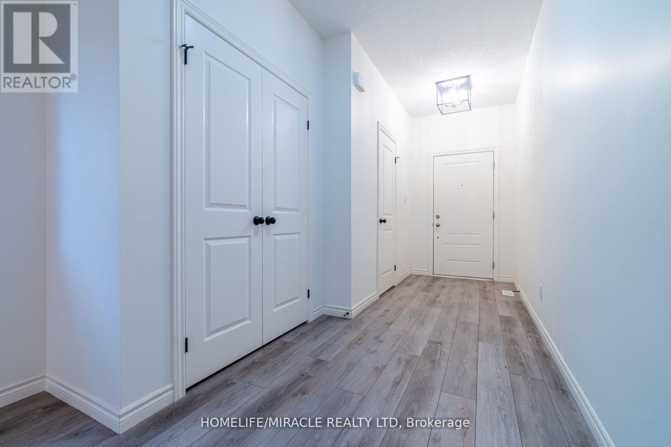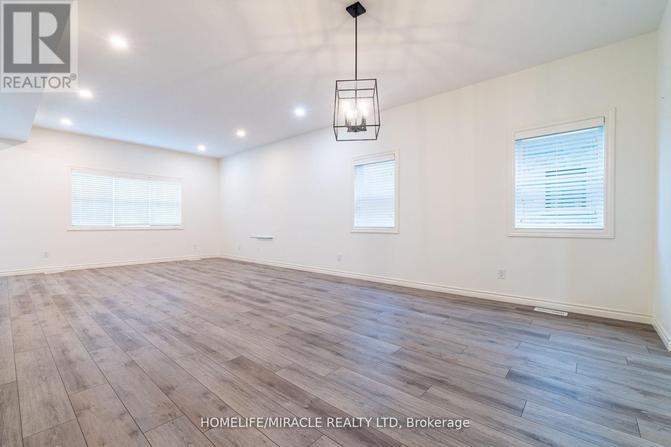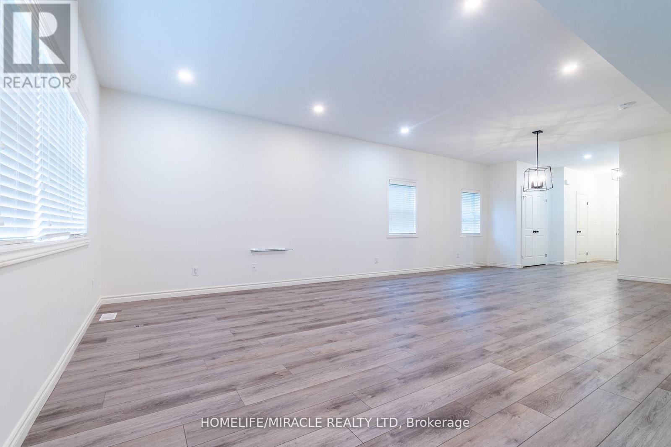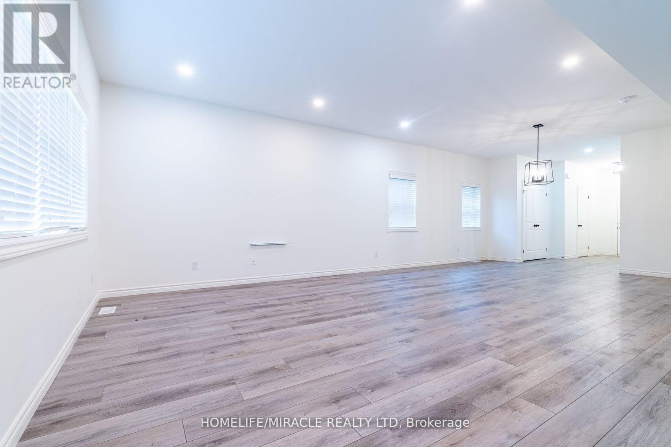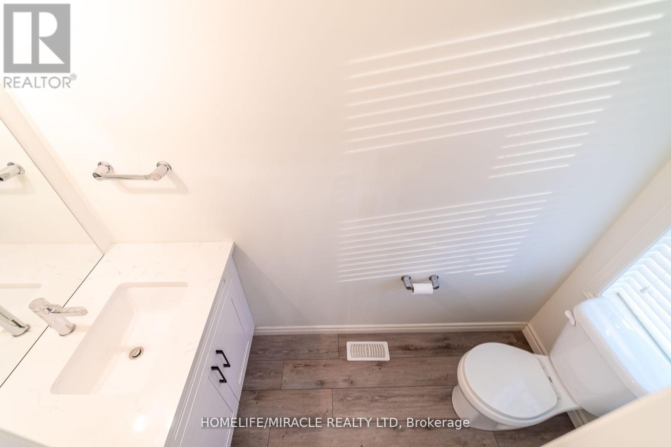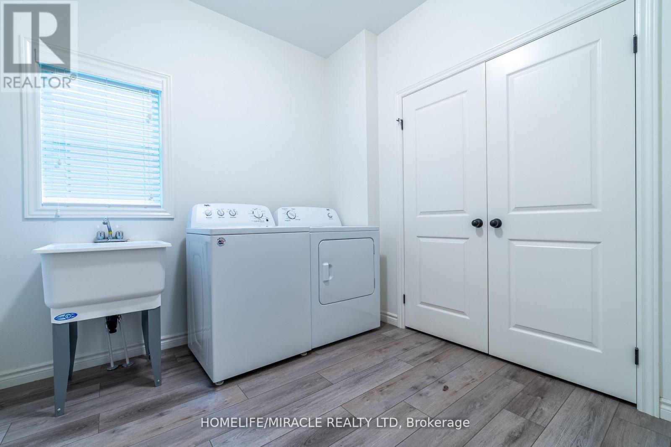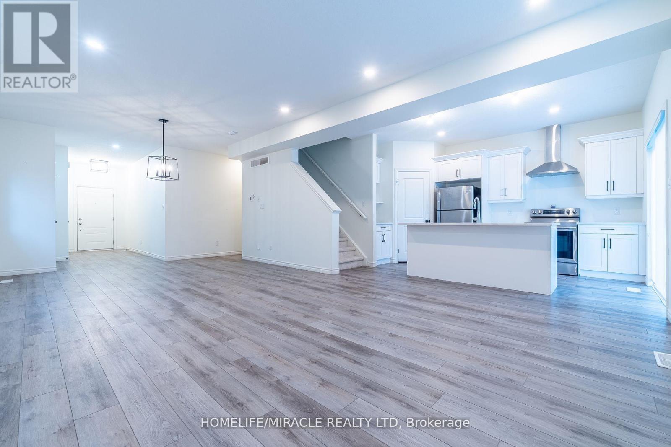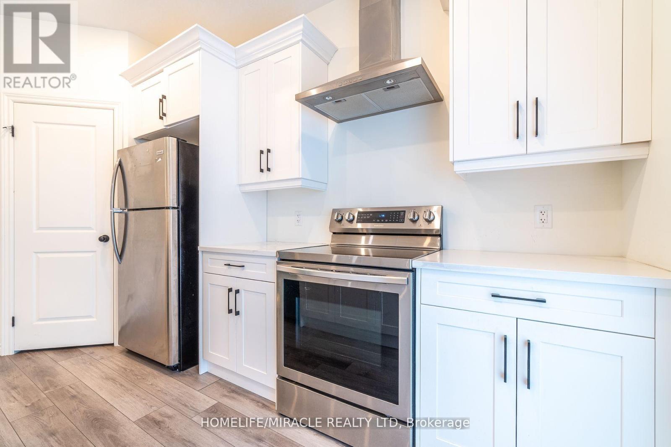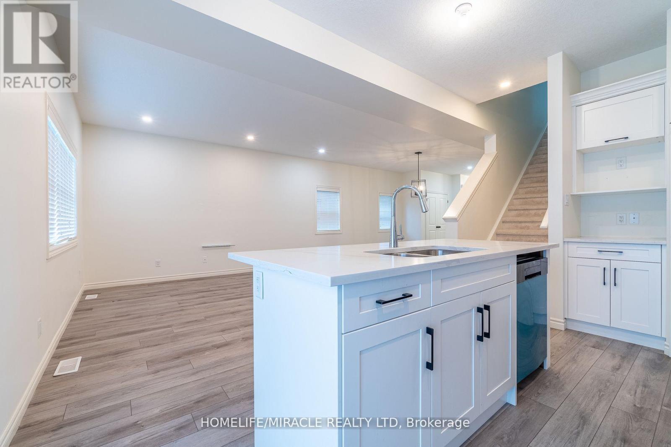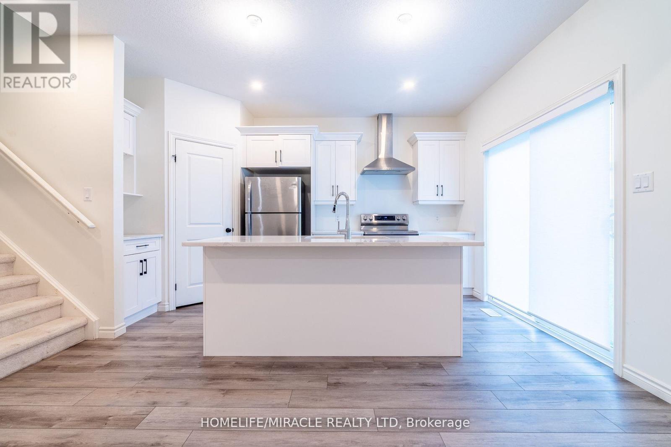298 Middleton Avenue London South, Ontario N6L 0E9
4 Bedroom
3 Bathroom
2,000 - 2,500 ft2
Central Air Conditioning
Forced Air
$3,000 Monthly
Welcome to this Beautiful Detached Home in the highly sought-after Middleton area of London, Featuring 4+1 bedrooms and 2.5 bathrooms Open Concept Main Floor Perfect For Entertaining, A Beautiful Kitchen With Granite Countertops, Breakfast Island 9' Ceiling Main Floor, Loaded W/Upgrades! Custom Black Hardware, Wide Plank Laminate, Quartz Tops, Upgraded Kitchen, Lights, 2 Car Garage. "The Covington" 2,072Sqft Model. (id:50886)
Property Details
| MLS® Number | X12528494 |
| Property Type | Single Family |
| Community Name | South W |
| Equipment Type | Water Heater |
| Features | Sump Pump |
| Parking Space Total | 4 |
| Rental Equipment Type | Water Heater |
Building
| Bathroom Total | 3 |
| Bedrooms Above Ground | 4 |
| Bedrooms Total | 4 |
| Appliances | Dishwasher, Dryer, Stove, Washer, Window Coverings, Refrigerator |
| Basement Development | Unfinished |
| Basement Type | N/a (unfinished) |
| Construction Style Attachment | Detached |
| Cooling Type | Central Air Conditioning |
| Exterior Finish | Brick, Stone |
| Flooring Type | Vinyl, Laminate |
| Foundation Type | Concrete |
| Half Bath Total | 1 |
| Heating Fuel | Natural Gas |
| Heating Type | Forced Air |
| Stories Total | 2 |
| Size Interior | 2,000 - 2,500 Ft2 |
| Type | House |
| Utility Water | Municipal Water |
Parking
| Attached Garage | |
| Garage |
Land
| Acreage | No |
| Sewer | Sanitary Sewer |
| Size Depth | 108 Ft ,3 In |
| Size Frontage | 41 Ft |
| Size Irregular | 41 X 108.3 Ft |
| Size Total Text | 41 X 108.3 Ft|under 1/2 Acre |
Rooms
| Level | Type | Length | Width | Dimensions |
|---|---|---|---|---|
| Second Level | Bedroom 2 | 3.96 m | 3 m | 3.96 m x 3 m |
| Second Level | Bedroom 3 | 3.81 m | 3.78 m | 3.81 m x 3.78 m |
| Second Level | Bedroom 4 | 3.78 m | 3.66 m | 3.78 m x 3.66 m |
| Main Level | Living Room | 4.6 m | 4.08 m | 4.6 m x 4.08 m |
| Main Level | Dining Room | 3.48 m | 4.08 m | 3.48 m x 4.08 m |
| Main Level | Kitchen | 4.15 m | 3 m | 4.15 m x 3 m |
| Main Level | Primary Bedroom | 4.27 m | 3.35 m | 4.27 m x 3.35 m |
| Main Level | Laundry Room | 2.53 m | 1.86 m | 2.53 m x 1.86 m |
https://www.realtor.ca/real-estate/29086988/298-middleton-avenue-london-south-south-w-south-w
Contact Us
Contact us for more information
Gurpreet Singh Multani
Salesperson
www.realtormultani.com/
Homelife/miracle Realty Ltd
20-470 Chrysler Drive
Brampton, Ontario L6S 0C1
20-470 Chrysler Drive
Brampton, Ontario L6S 0C1
(905) 454-4000
(905) 463-0811

