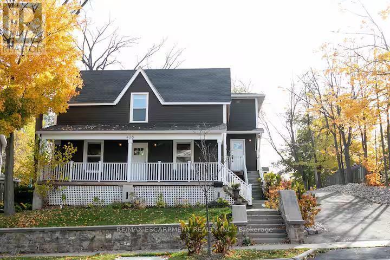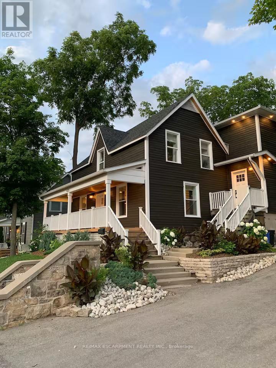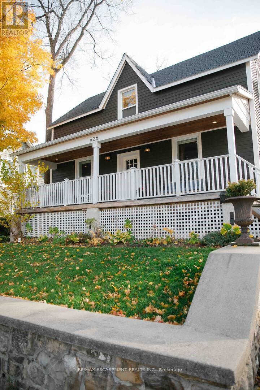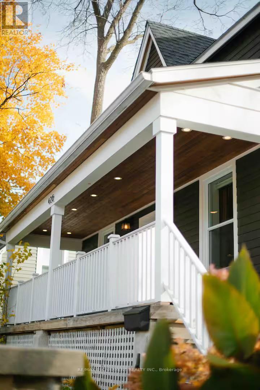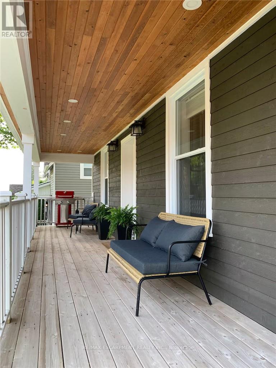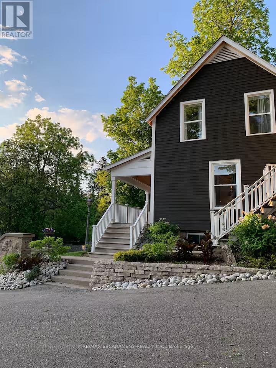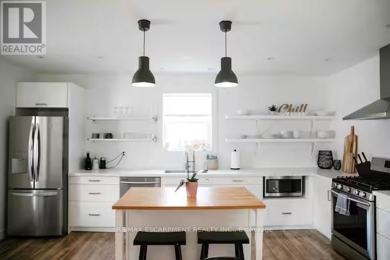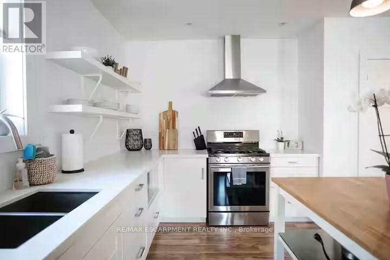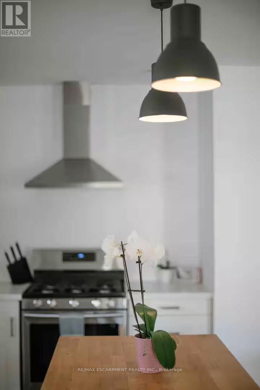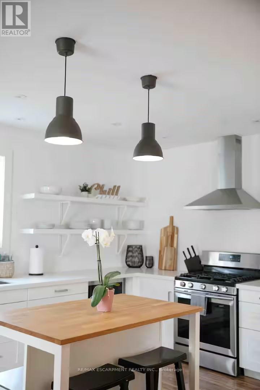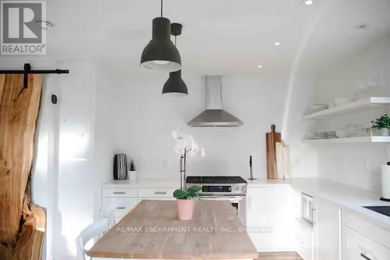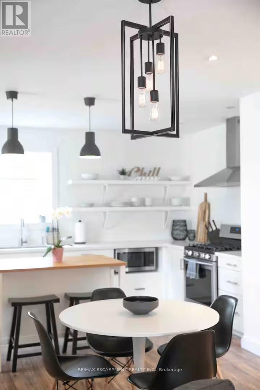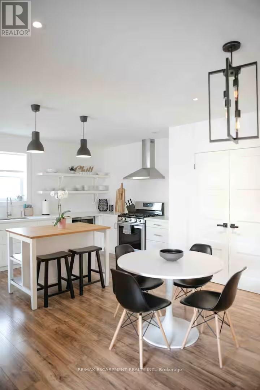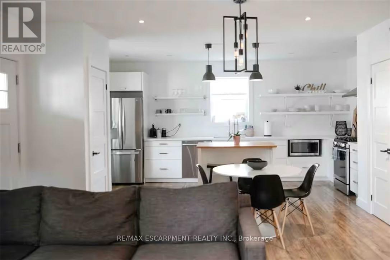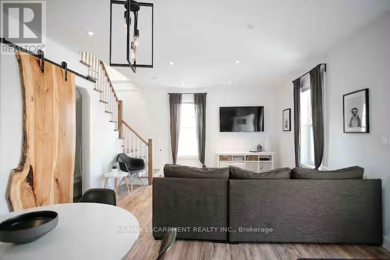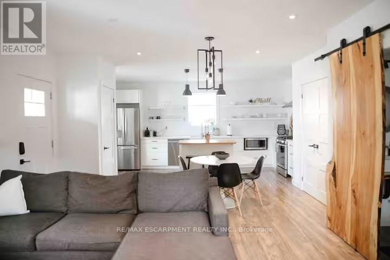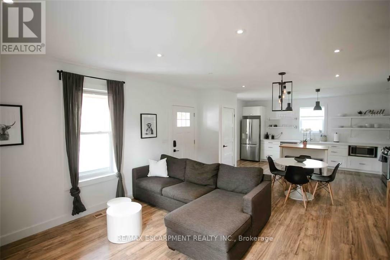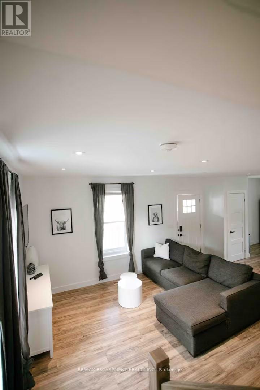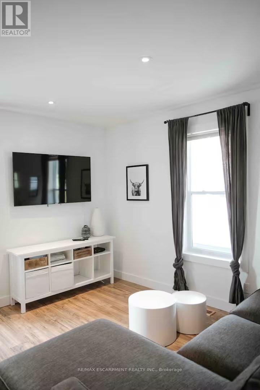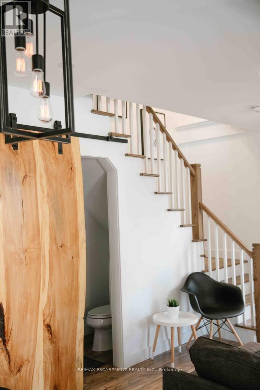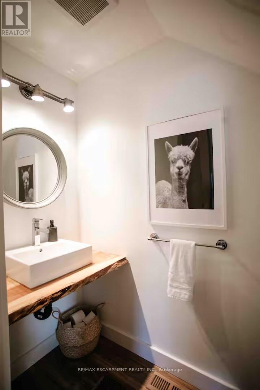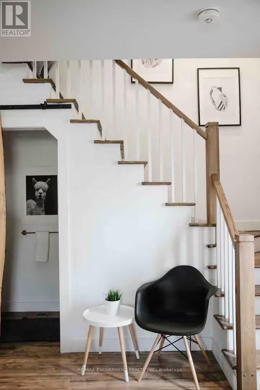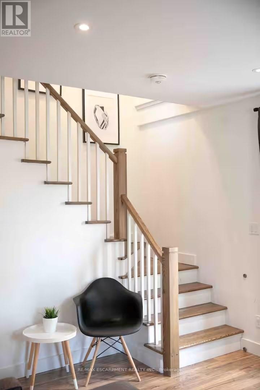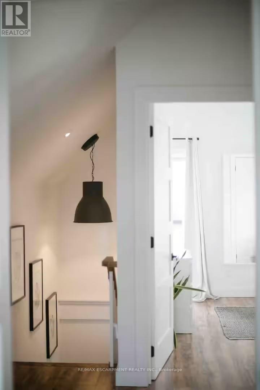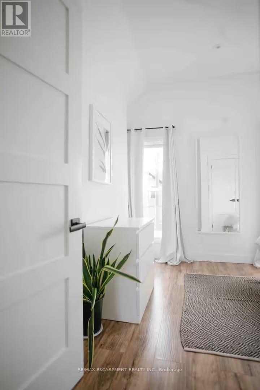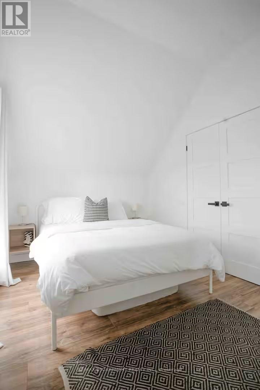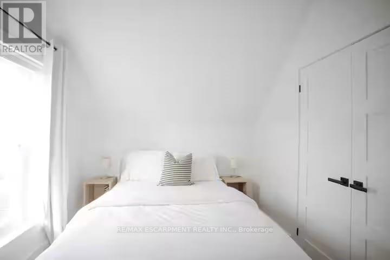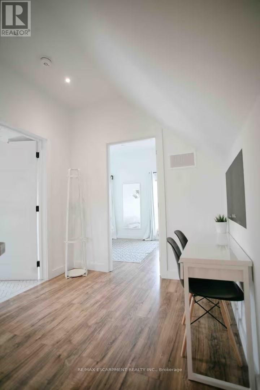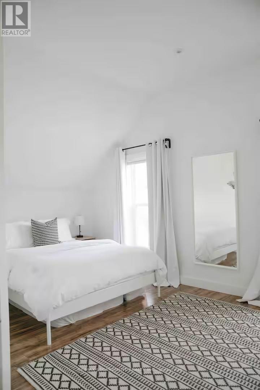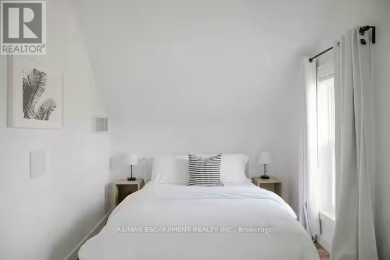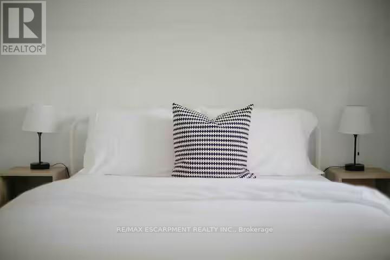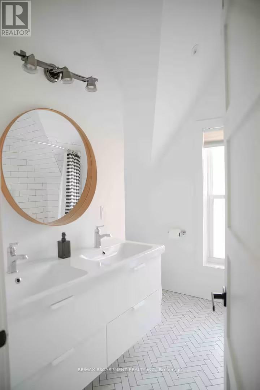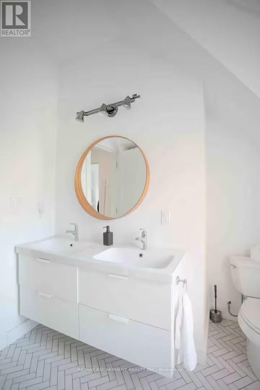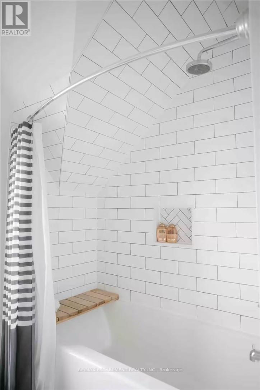1 - 426 Wilson Street E Hamilton, Ontario L9G 2C3
$4,000 Monthly
Welcome to this All-inclusive luxurious fully furnished apartment in historic Ancaster. This spacious and stylish unit features modern amenities and tasteful decor, creating a comfortable and inviting atmosphere. With a fully equipped kitchen and a cozy living area, you'll feel right at home. Enjoy the convenience of high-speed internet, a flat-screen TV, and a dedicated workspace. Located in a prime neighbourhood with easy access to shopping, dining, and public transportation. The space: Open concept main floor living Fully equipped kitchen Clean and bright bedrooms. Close to Hamilton International Airport.Close to McMaster University and Children's Hospital. Triple AAA tenants required. (id:50886)
Property Details
| MLS® Number | X12528286 |
| Property Type | Single Family |
| Community Name | Ancaster |
| Amenities Near By | Golf Nearby, Hospital, Park |
| Features | Sloping, Conservation/green Belt, Lighting, Carpet Free, In Suite Laundry |
| Parking Space Total | 8 |
| Structure | Deck, Porch |
Building
| Bathroom Total | 2 |
| Bedrooms Above Ground | 2 |
| Bedrooms Total | 2 |
| Age | 100+ Years |
| Appliances | Water Heater - Tankless, Water Heater, Dishwasher, Dryer, Freezer, Furniture, Microwave, Oven, Hood Fan, Range, Washer, Window Coverings, Refrigerator |
| Basement Development | Unfinished |
| Basement Type | N/a (unfinished) |
| Construction Style Attachment | Detached |
| Construction Style Other | Seasonal |
| Cooling Type | Central Air Conditioning |
| Exterior Finish | Wood, Vinyl Siding |
| Fire Protection | Smoke Detectors |
| Flooring Type | Hardwood |
| Foundation Type | Concrete, Stone |
| Half Bath Total | 1 |
| Heating Fuel | Natural Gas |
| Heating Type | Forced Air |
| Stories Total | 2 |
| Size Interior | 1,100 - 1,500 Ft2 |
| Type | House |
| Utility Water | Municipal Water |
Parking
| No Garage |
Land
| Acreage | No |
| Land Amenities | Golf Nearby, Hospital, Park |
| Landscape Features | Landscaped |
| Sewer | Sanitary Sewer |
| Size Depth | 163 Ft ,8 In |
| Size Frontage | 63 Ft ,10 In |
| Size Irregular | 63.9 X 163.7 Ft |
| Size Total Text | 63.9 X 163.7 Ft|under 1/2 Acre |
Rooms
| Level | Type | Length | Width | Dimensions |
|---|---|---|---|---|
| Second Level | Bedroom | 4.47 m | 3.02 m | 4.47 m x 3.02 m |
| Main Level | Kitchen | 2.82 m | 5.13 m | 2.82 m x 5.13 m |
| Main Level | Living Room | 6.15 m | 4.06 m | 6.15 m x 4.06 m |
| Main Level | Bathroom | Measurements not available | ||
| Upper Level | Bedroom | 3.99 m | 2.74 m | 3.99 m x 2.74 m |
| Upper Level | Bathroom | Measurements not available |
Utilities
| Cable | Installed |
| Electricity | Installed |
| Sewer | Installed |
https://www.realtor.ca/real-estate/29086977/1-426-wilson-street-e-hamilton-ancaster-ancaster
Contact Us
Contact us for more information
Conrad Guy Zurini
Broker of Record
www.remaxescarpment.com/
2180 Itabashi Way #4b
Burlington, Ontario L7M 5A5
(905) 639-7676
(905) 681-9908
www.remaxescarpment.com/

