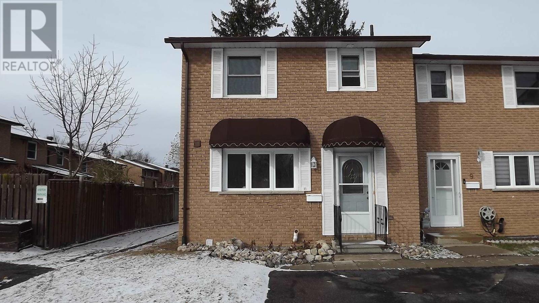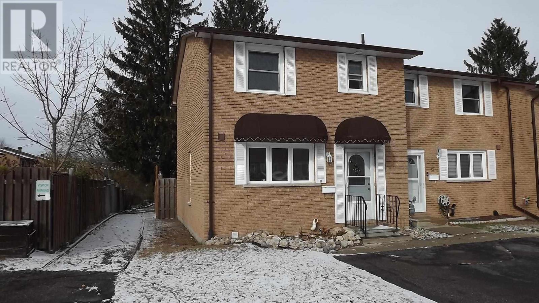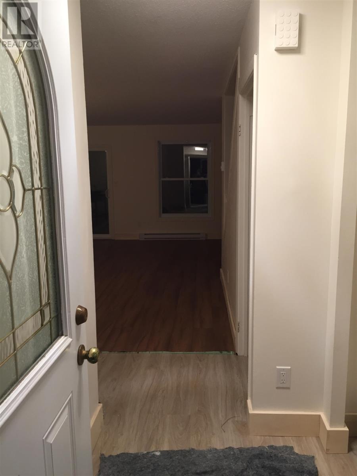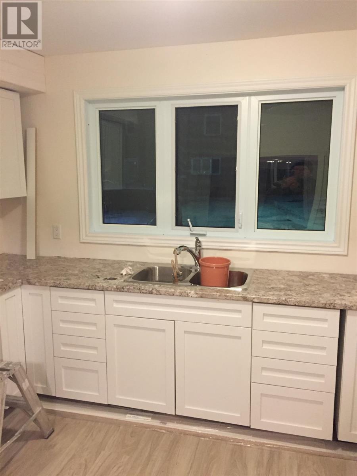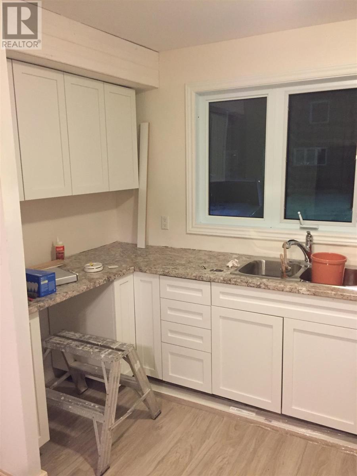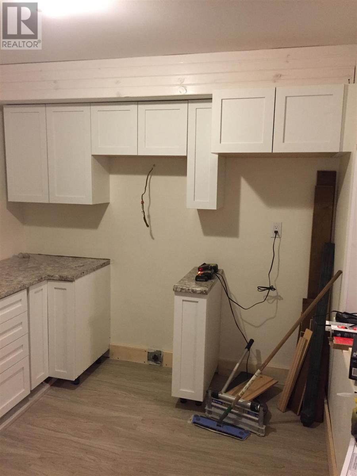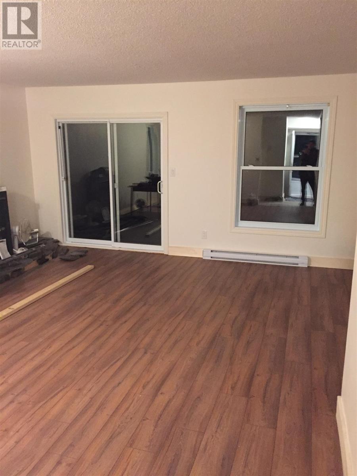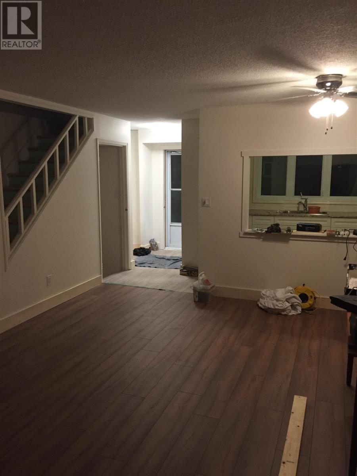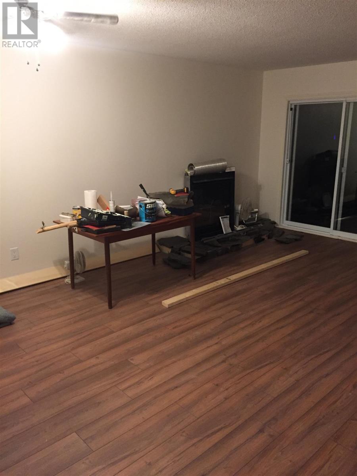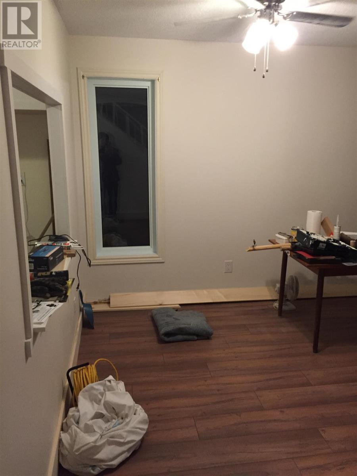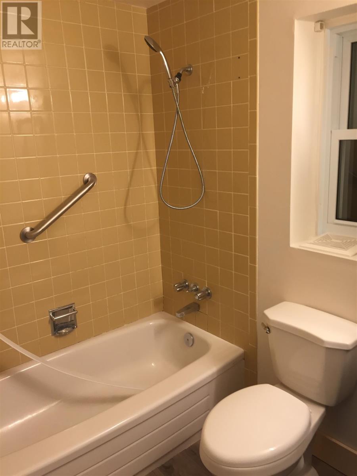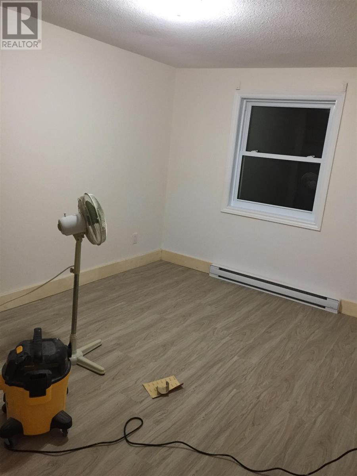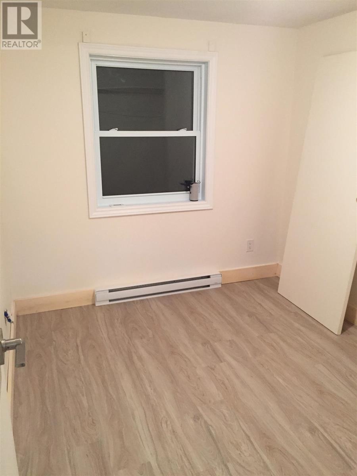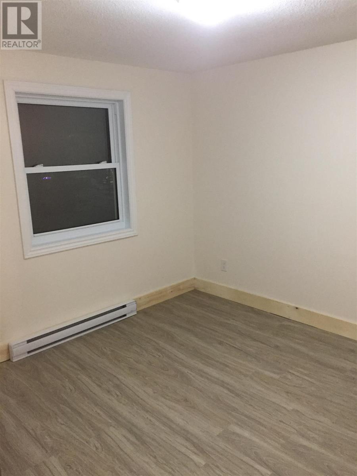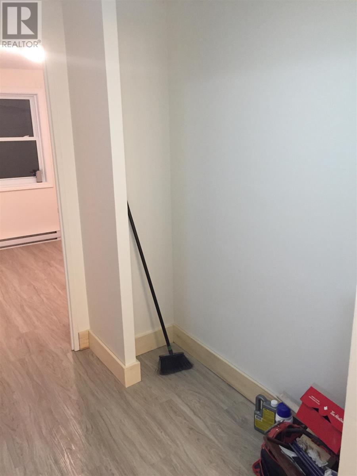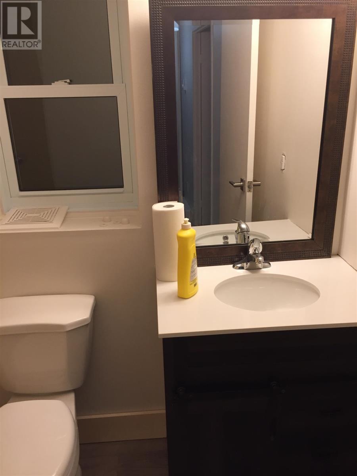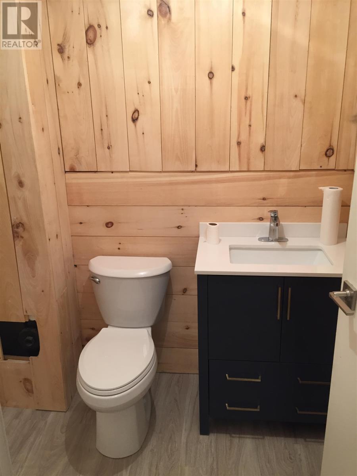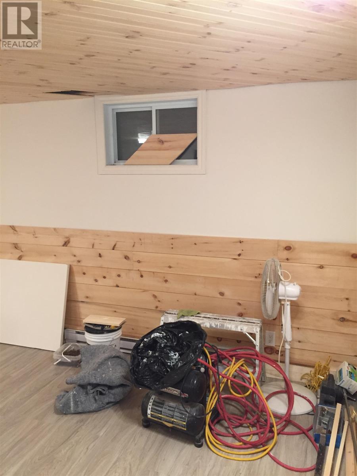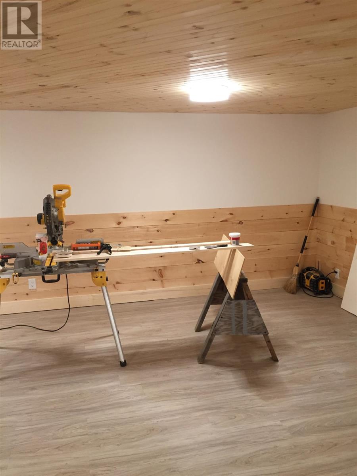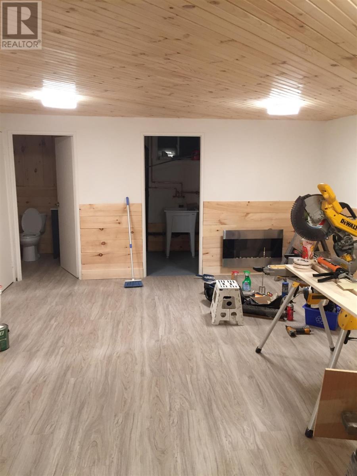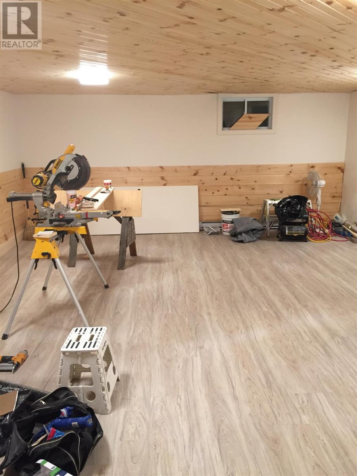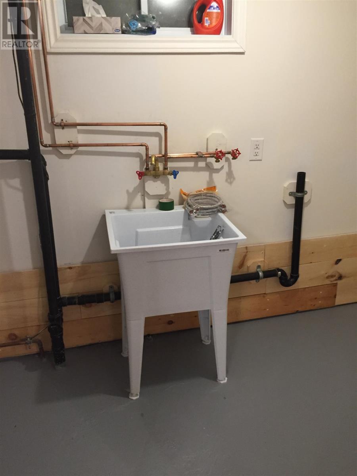11 Frame Cres Elliot Lake, Ontario P5A 2S4
$192,900Maintenance, Common Area Maintenance, Insurance, Parking
$271 Monthly
Maintenance, Common Area Maintenance, Insurance, Parking
$271 MonthlyAffordability meets elegance. This practical 3 bedroom, end unit townhouse feels like a new home inside with almost everything tastefully renewed. In recent weeks this home has seen a total makeover. New kitchen cabinets countertop & flooring. The living room/ dining room has upgraded flooring, paint and a brand new gas fireplace with unique flagstone that has not been used. From the wide open concept living room you have upgraded patio doors that lead to a patio, shed and fenced backyard. Upstairs there is a 4 pc. bath & 3 bedrooms that all have brand new attractive vinyl plank flooring with new baseboards. In the lower level you have an inviting, large rec.rm with fanciful tongue and groove wood adorning the walls and ceiling with a wall mount electric fireplace for ambiance. There is also a 2 pc. bath just renewed along with a cozy laundry room. Much work and expense has gone into this home for you to enjoy at a sacrifice price. Renovations should be finished very, very soon. (id:50886)
Property Details
| MLS® Number | SM253220 |
| Property Type | Single Family |
| Community Name | Elliot Lake |
| Communication Type | High Speed Internet |
| Community Features | Bus Route |
| Features | Paved Driveway |
| Storage Type | Storage Shed |
| Structure | Patio(s), Shed |
Building
| Bathroom Total | 2 |
| Bedrooms Above Ground | 3 |
| Bedrooms Total | 3 |
| Age | 46 Years |
| Appliances | Dishwasher, Stove, Refrigerator |
| Basement Development | Finished |
| Basement Type | Full (finished) |
| Exterior Finish | Brick |
| Fireplace Present | Yes |
| Fireplace Total | 1 |
| Half Bath Total | 1 |
| Heating Fuel | Electric |
| Heating Type | Baseboard Heaters |
| Size Interior | 1,100 Ft2 |
| Type | Row / Townhouse |
| Utility Water | Municipal Water |
Parking
| No Garage |
Land
| Access Type | Road Access |
| Acreage | No |
| Fence Type | Fenced Yard |
| Sewer | Sanitary Sewer |
| Size Total Text | Under 1/2 Acre |
Rooms
| Level | Type | Length | Width | Dimensions |
|---|---|---|---|---|
| Second Level | Primary Bedroom | 14 x 9.6 | ||
| Second Level | Bedroom | 10.6 x 9.10 | ||
| Second Level | Bedroom | 9 x 8.2 | ||
| Second Level | Bathroom | Vinyl | ||
| Basement | Recreation Room | 15.6 x 14.6 | ||
| Basement | Laundry Room | 11.7 x 8.8 | ||
| Main Level | Kitchen | 8.7 x 11.10 | ||
| Main Level | Living Room | 18.6 x 14.7 |
Utilities
| Cable | Available |
| Electricity | Available |
| Natural Gas | Available |
| Telephone | Available |
https://www.realtor.ca/real-estate/29086935/11-frame-cres-elliot-lake-elliot-lake
Contact Us
Contact us for more information
Bob Cheff
Salesperson
(705) 848-5163
www.blindriverrealestate.ca/
15 Manitoba Road
Elliot Lake, Ontario P5A 2A6
(705) 848-2220
(705) 848-5163

