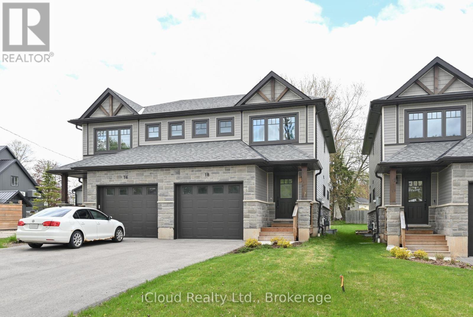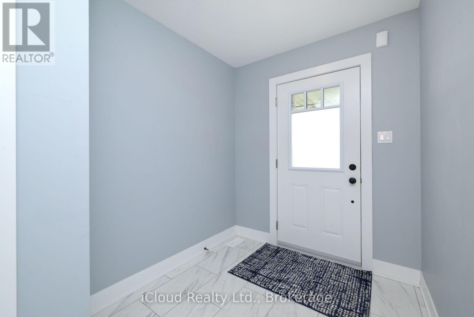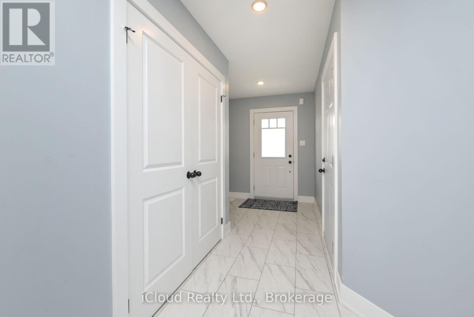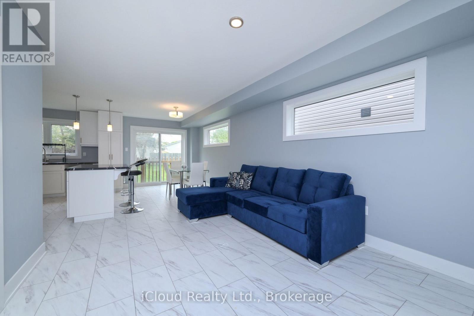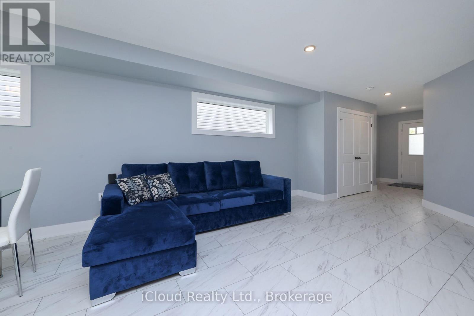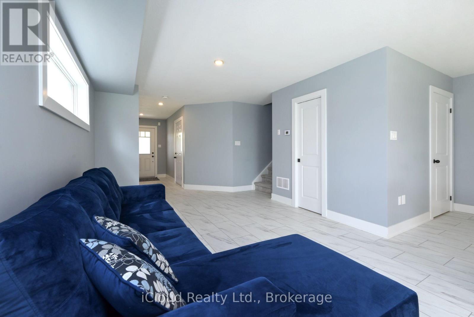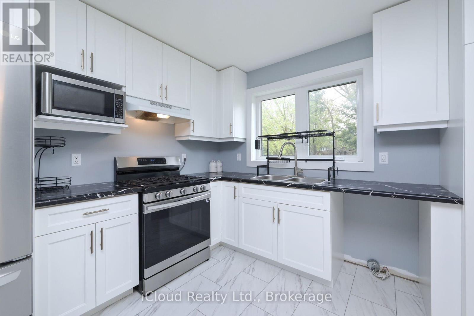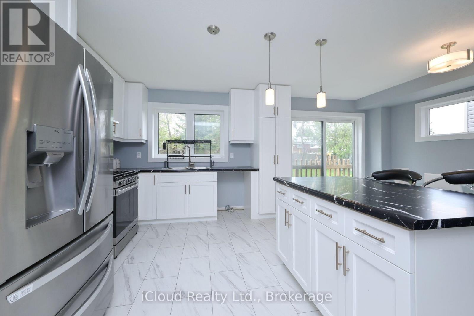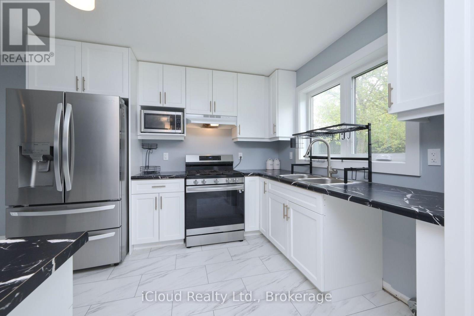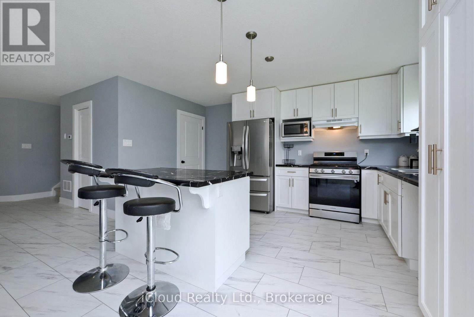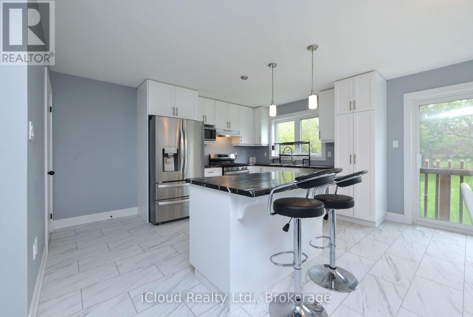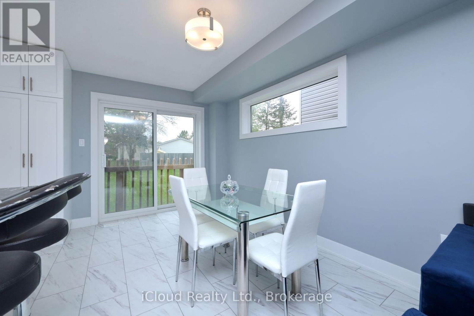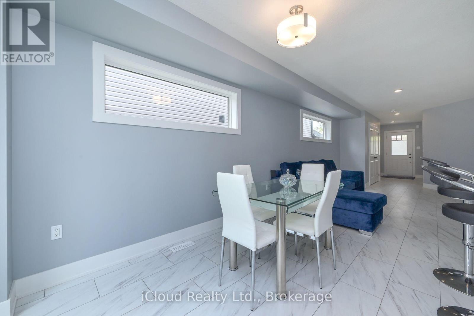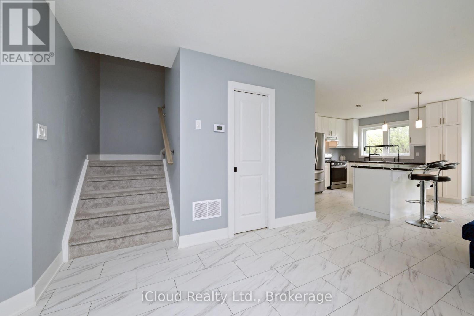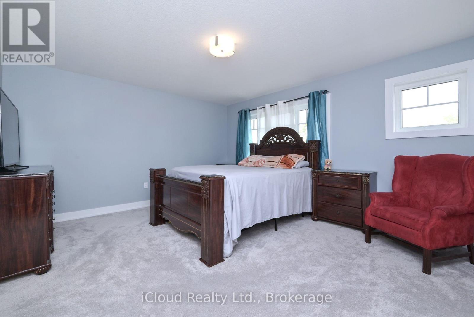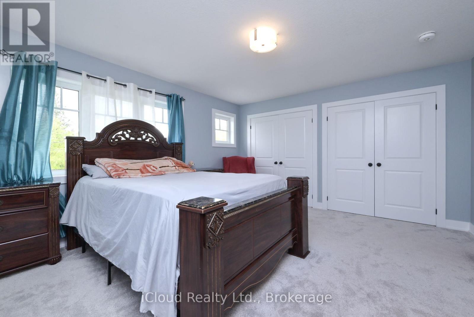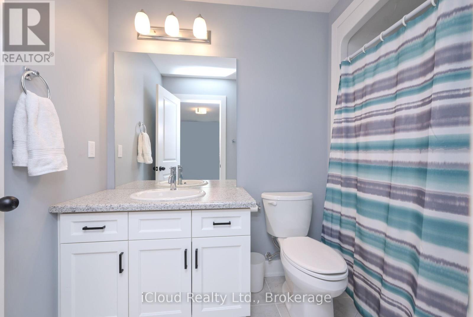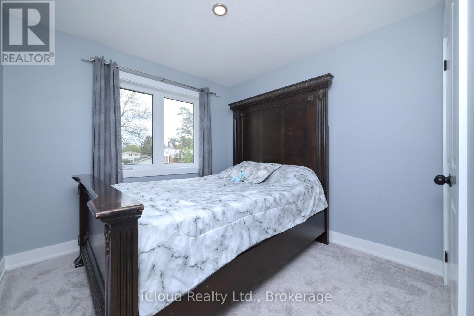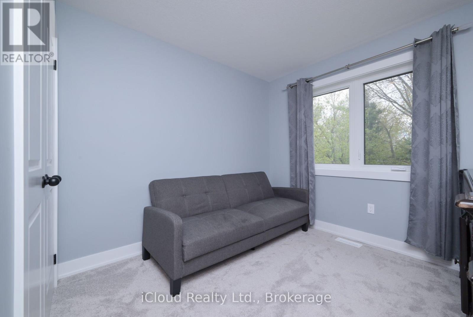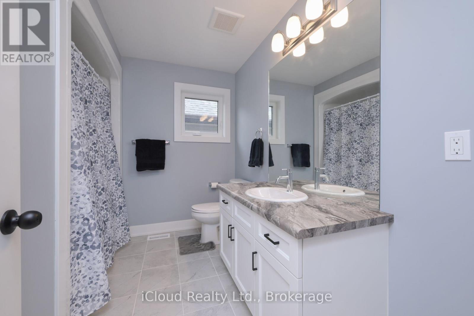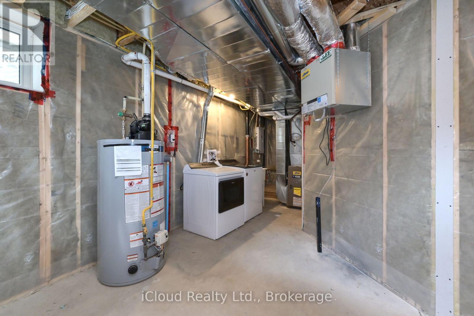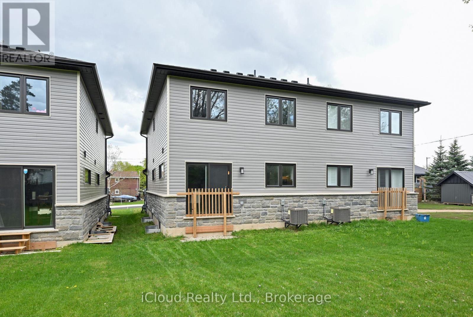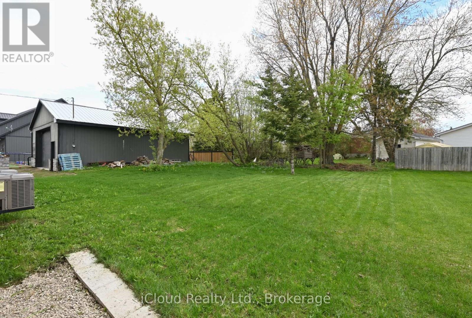18 Webb Street East Luther Grand Valley, Ontario L9W 5Y4
$2,400 Monthly
Attractive 3 bedroom, 3 year old semi-detached available for lease in a great family neighbourhood in Grand Valley. Well maintained home features an open design main floor with living & dining room & kitchen combined. Walk out to the rear yard. Upstairs are three bedrooms including spacious primary with ensuite. Enjoy the convenience of inside access to an attached 1 car garage & lower level laundry (balance of basement for owner's storage). Tenant pays their own utilities ( lawn mower & snow blower provided for convenience). Close to recreational facilities, school,& amenities. (id:50886)
Property Details
| MLS® Number | X12528234 |
| Property Type | Single Family |
| Community Name | Grand Valley |
| Amenities Near By | Place Of Worship, Schools |
| Community Features | Community Centre |
| Equipment Type | Water Heater |
| Features | Level |
| Parking Space Total | 3 |
| Rental Equipment Type | Water Heater |
| Structure | Porch |
Building
| Bathroom Total | 3 |
| Bedrooms Above Ground | 3 |
| Bedrooms Total | 3 |
| Age | 0 To 5 Years |
| Appliances | Garage Door Opener Remote(s), Water Heater, Dryer, Microwave, Stove, Washer, Window Coverings, Refrigerator |
| Basement Development | Unfinished |
| Basement Type | Full (unfinished) |
| Construction Style Attachment | Semi-detached |
| Cooling Type | Central Air Conditioning, Air Exchanger |
| Exterior Finish | Brick |
| Flooring Type | Porcelain Tile, Carpeted |
| Foundation Type | Poured Concrete |
| Half Bath Total | 1 |
| Heating Fuel | Natural Gas |
| Heating Type | Forced Air |
| Stories Total | 2 |
| Size Interior | 1,100 - 1,500 Ft2 |
| Type | House |
| Utility Water | Municipal Water |
Parking
| Attached Garage | |
| Garage |
Land
| Acreage | No |
| Land Amenities | Place Of Worship, Schools |
| Sewer | Sanitary Sewer |
| Size Depth | 146 Ft |
| Size Frontage | 25 Ft ,1 In |
| Size Irregular | 25.1 X 146 Ft |
| Size Total Text | 25.1 X 146 Ft |
Rooms
| Level | Type | Length | Width | Dimensions |
|---|---|---|---|---|
| Second Level | Primary Bedroom | 4.65 m | 3.98 m | 4.65 m x 3.98 m |
| Second Level | Bedroom 2 | 2.99 m | 2.99 m | 2.99 m x 2.99 m |
| Second Level | Bedroom 3 | 2.99 m | 2.99 m | 2.99 m x 2.99 m |
| Main Level | Kitchen | 3.22 m | 2.99 m | 3.22 m x 2.99 m |
| Main Level | Living Room | 4.73 m | 3.45 m | 4.73 m x 3.45 m |
| Main Level | Dining Room | 3.21 m | 2.74 m | 3.21 m x 2.74 m |
Utilities
| Cable | Available |
| Electricity | Installed |
| Sewer | Installed |
Contact Us
Contact us for more information
Ann Butler
Salesperson
(519) 940-2693
www.annbutler.ca/
41 Broadway Ave Unit 3
Orangeville, Ontario L9W 1J7
(519) 940-0004

