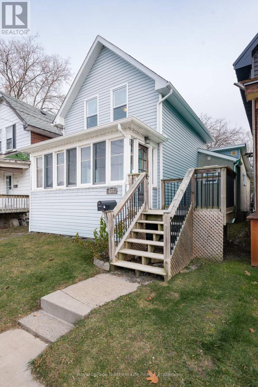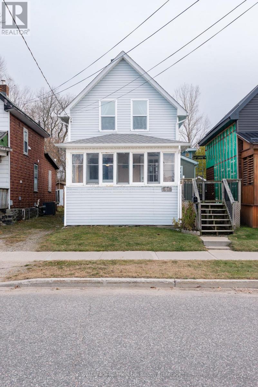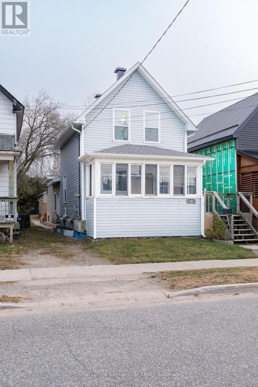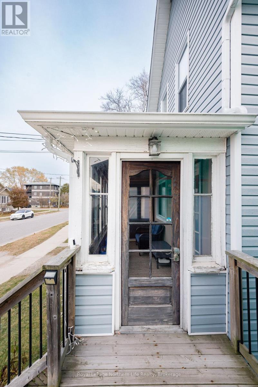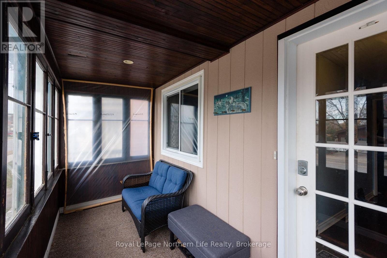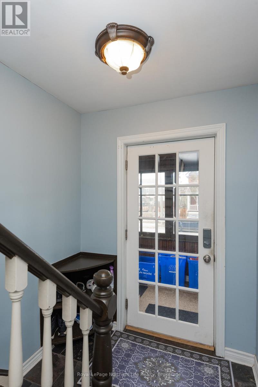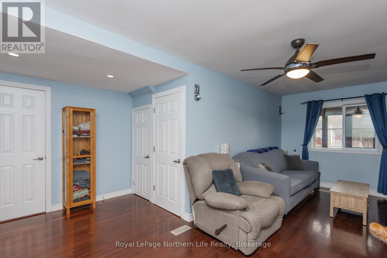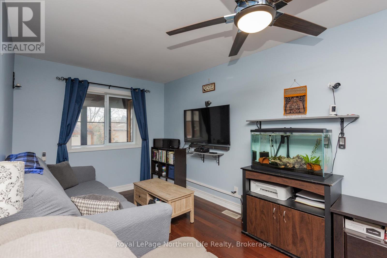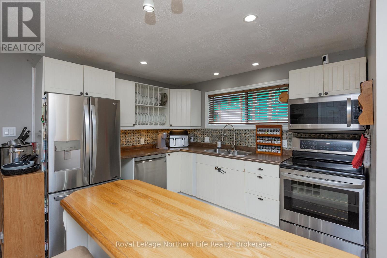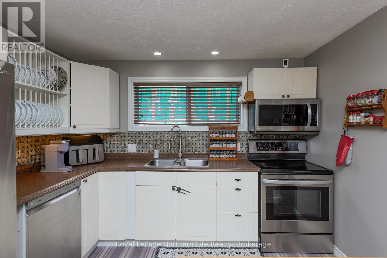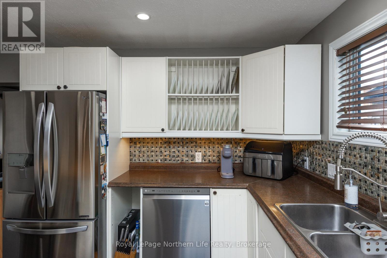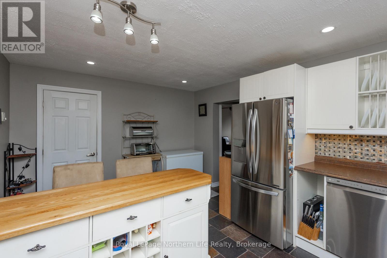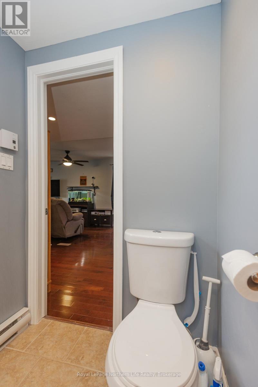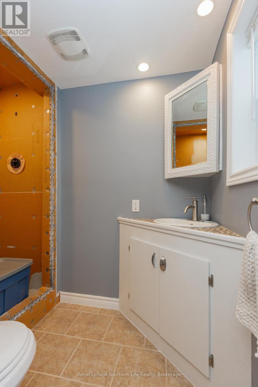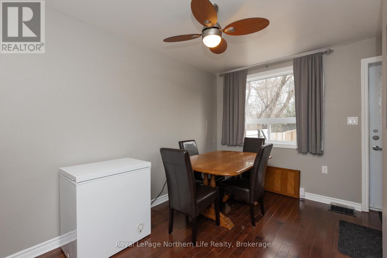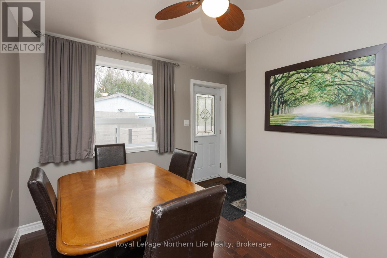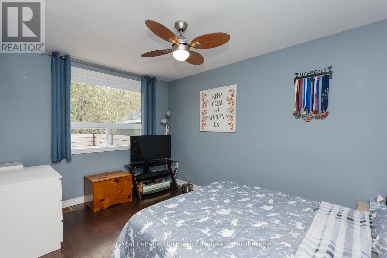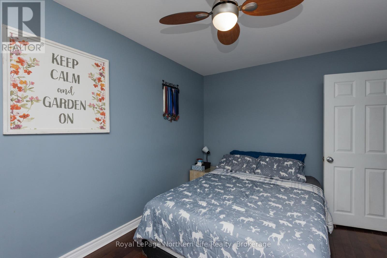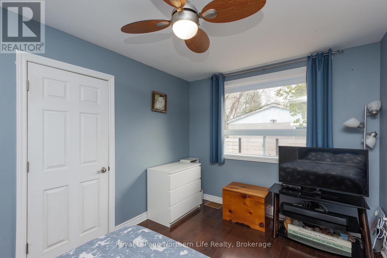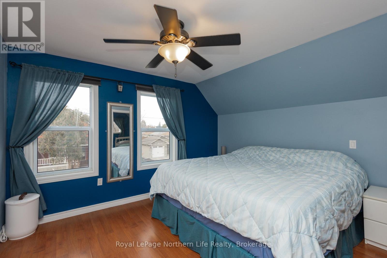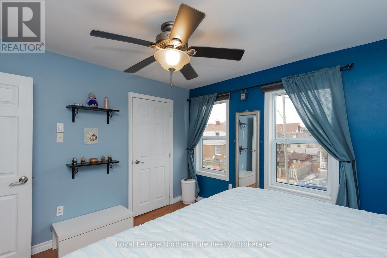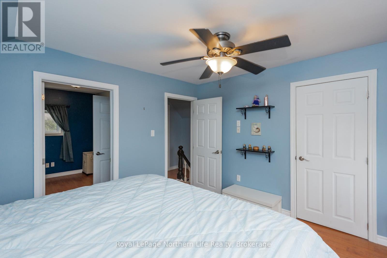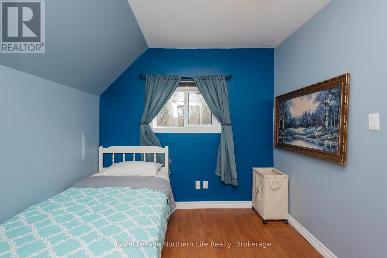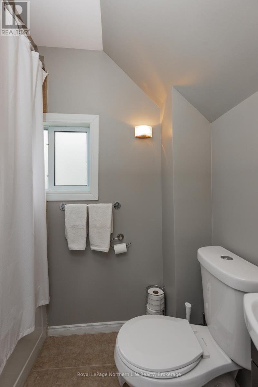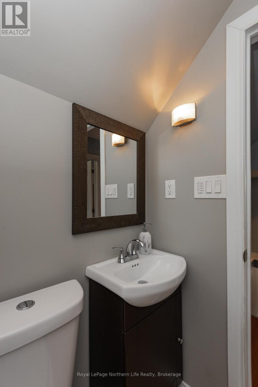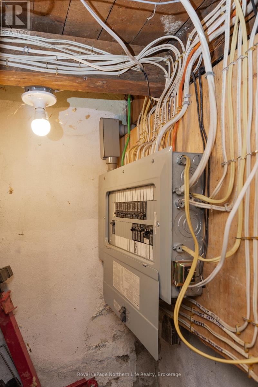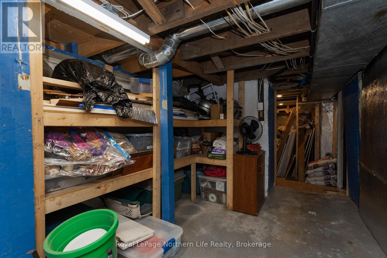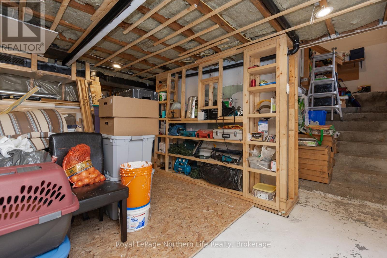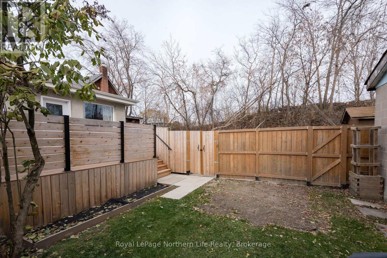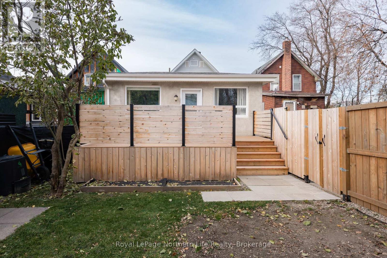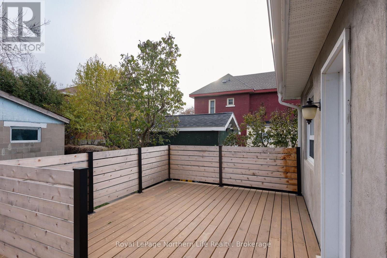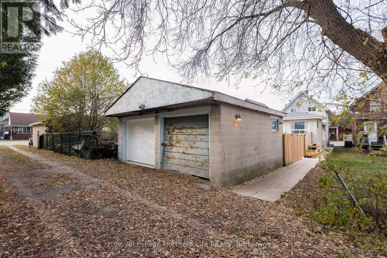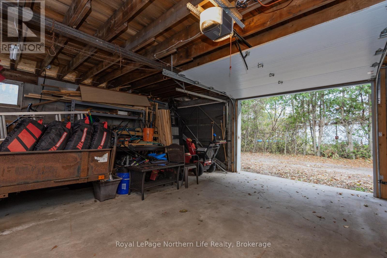737 Wyld Street North Bay, Ontario P1B 2A2
$299,900
Welcome to 737 Wyld Street, a charming and well-kept 4-bedroom, 2-bath detached home in the heart of North Bay. Perfect for a first-time home buyer or growing family looking for move-in-ready comfort. Step inside to a bright and inviting main floor featuring a spacious living area, large windows, and neutral finishes. The kitchen offers plenty of counter space, a functional island, and new stainless-steel appliances. Upstairs, you'll find 2 well-sized bedrooms, including a cheerful primary suite with great natural light. Outside, enjoy a brand new fenced yard and back deck, perfect for entertaining, barbecues, or relaxing in privacy. The detached garage provides additional storage or workshop potential, with laneway access. Located centrally, just minutes from schools, shopping, restaurants, and the waterfront. (id:50886)
Open House
This property has open houses!
10:30 am
Ends at:12:00 pm
Property Details
| MLS® Number | X12528504 |
| Property Type | Single Family |
| Community Name | Central |
| Amenities Near By | Beach, Park, Place Of Worship, Schools |
| Community Features | School Bus |
| Features | Level, Carpet Free, Sump Pump |
| Parking Space Total | 42 |
| Structure | Deck |
| View Type | City View |
Building
| Bathroom Total | 2 |
| Bedrooms Above Ground | 4 |
| Bedrooms Total | 4 |
| Age | 100+ Years |
| Appliances | Water Heater - Tankless, Dryer, Stove, Washer, Refrigerator |
| Basement Development | Partially Finished |
| Basement Type | Partial (partially Finished) |
| Construction Style Attachment | Detached |
| Cooling Type | None |
| Exterior Finish | Vinyl Siding |
| Foundation Type | Block |
| Half Bath Total | 1 |
| Heating Fuel | Natural Gas |
| Heating Type | Forced Air |
| Stories Total | 2 |
| Size Interior | 1,100 - 1,500 Ft2 |
| Type | House |
| Utility Water | Municipal Water |
Parking
| Detached Garage | |
| Garage |
Land
| Acreage | No |
| Land Amenities | Beach, Park, Place Of Worship, Schools |
| Sewer | Sanitary Sewer |
| Size Depth | 122 Ft |
| Size Frontage | 26 Ft ,9 In |
| Size Irregular | 26.8 X 122 Ft |
| Size Total Text | 26.8 X 122 Ft|under 1/2 Acre |
| Surface Water | Lake/pond |
| Zoning Description | R3 |
Rooms
| Level | Type | Length | Width | Dimensions |
|---|---|---|---|---|
| Second Level | Bedroom 2 | 3.17 m | 2.59 m | 3.17 m x 2.59 m |
| Second Level | Other | 2.04 m | 1.52 m | 2.04 m x 1.52 m |
| Second Level | Bathroom | 1.25 m | 2.04 m | 1.25 m x 2.04 m |
| Second Level | Primary Bedroom | 3.75 m | 3.32 m | 3.75 m x 3.32 m |
| Main Level | Living Room | 4.24 m | 6.4 m | 4.24 m x 6.4 m |
| Main Level | Other | 1.68 m | 4.24 m | 1.68 m x 4.24 m |
| Main Level | Kitchen | 4.24 m | 4.66 m | 4.24 m x 4.66 m |
| Main Level | Bedroom 3 | 2.74 m | 3.97 m | 2.74 m x 3.97 m |
| Main Level | Bedroom 4 | 2.47 m | 4.02 m | 2.47 m x 4.02 m |
| Main Level | Bathroom | 1.65 m | 1.25 m | 1.65 m x 1.25 m |
| Main Level | Other | 1.56 m | 3.38 m | 1.56 m x 3.38 m |
| Main Level | Sunroom | 4.3 m | 1.77 m | 4.3 m x 1.77 m |
Utilities
| Cable | Installed |
| Electricity | Installed |
| Sewer | Installed |
https://www.realtor.ca/real-estate/29086753/737-wyld-street-north-bay-central-central
Contact Us
Contact us for more information
Paige Judge
Salesperson
117 Chippewa Street West
North Bay, Ontario P1B 6G3
(705) 472-2980

