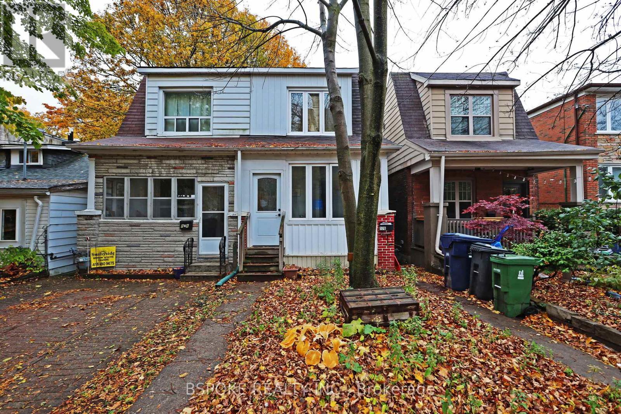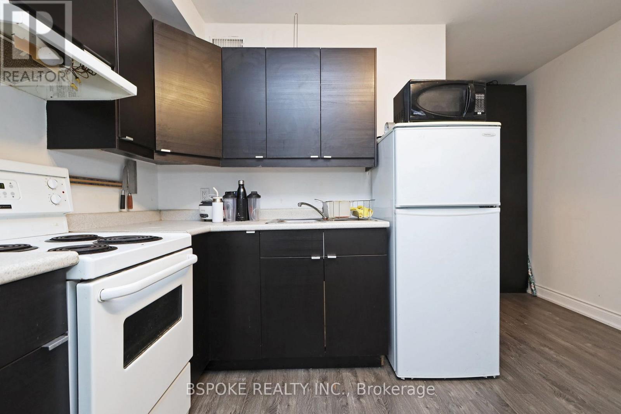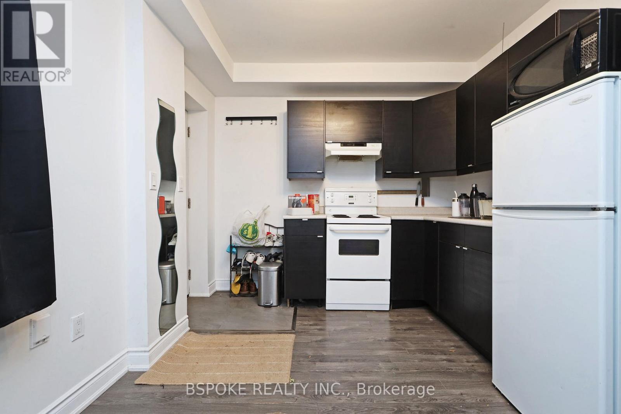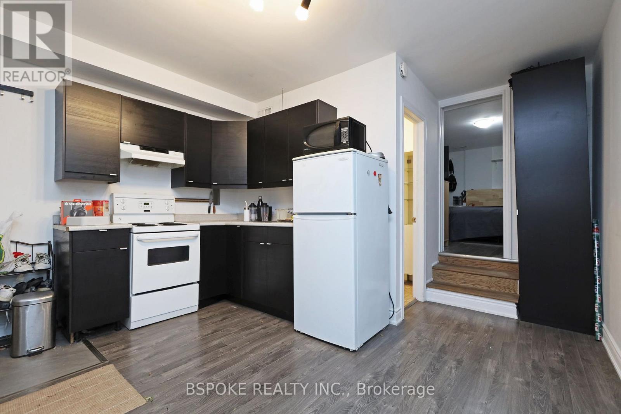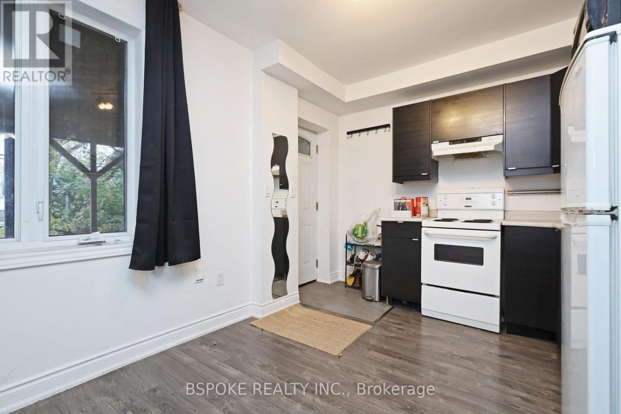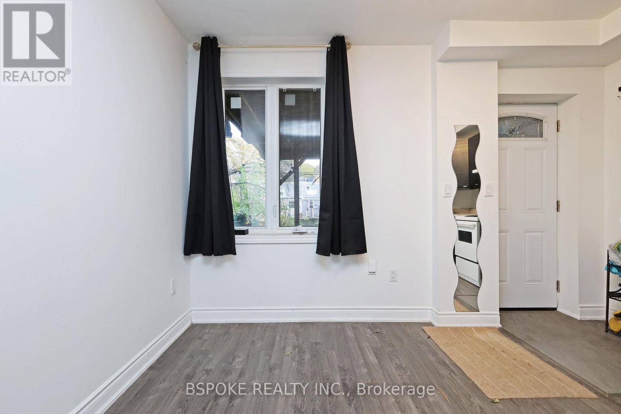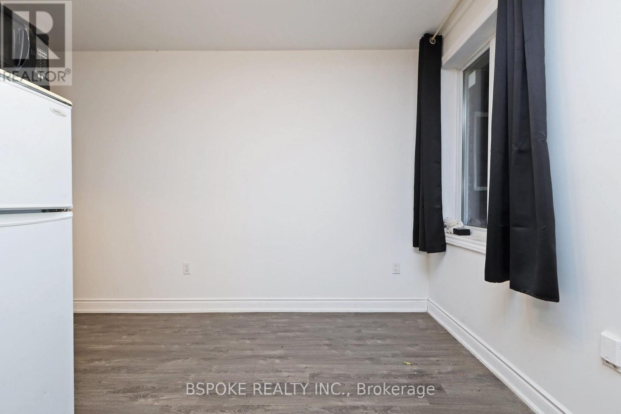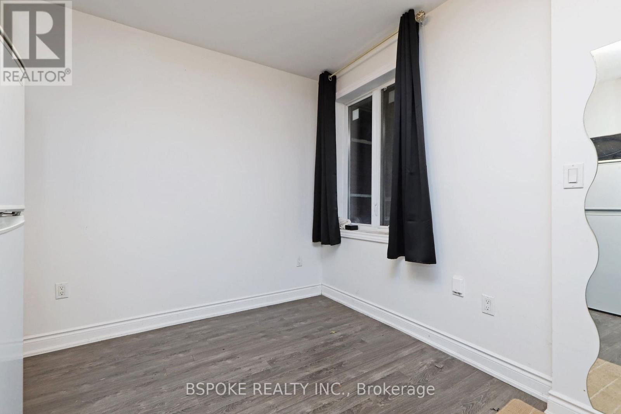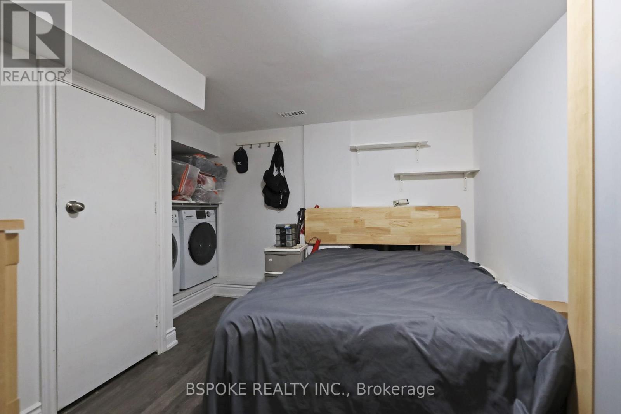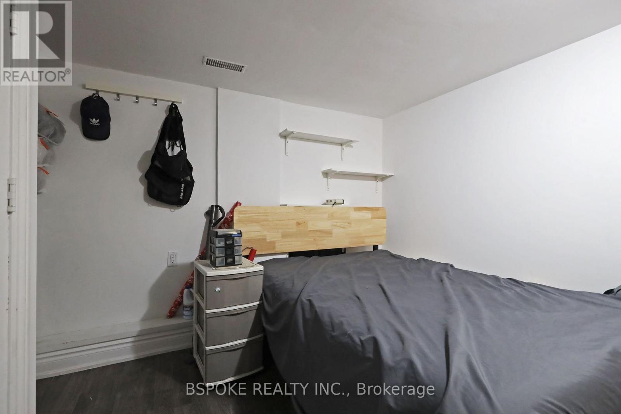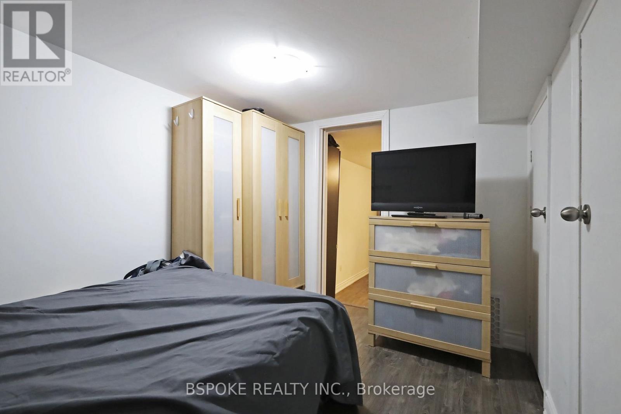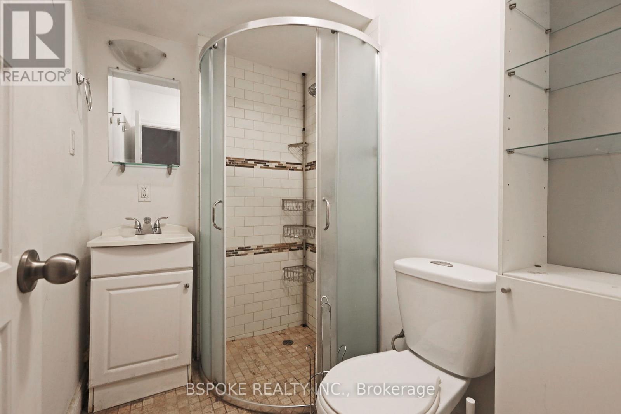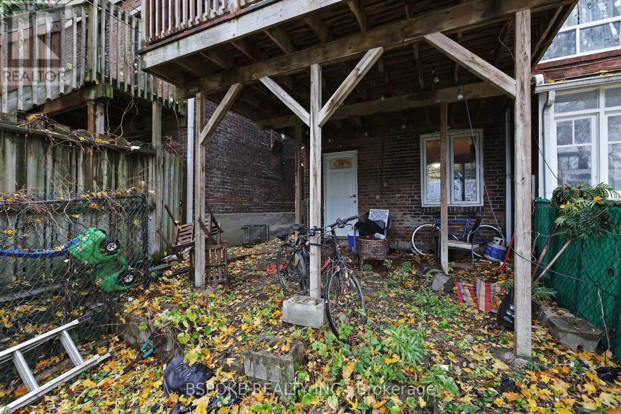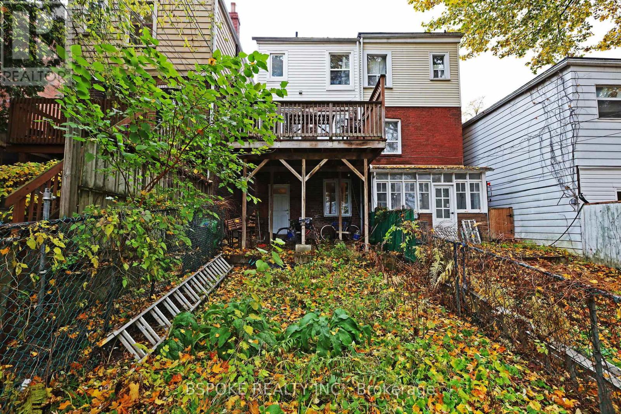Bsmt - 176 Hiawatha Road Toronto, Ontario M4L 2X9
$1,300 Monthly
Budget friendly one bedroom basement apartment in one of the East end's most vibrant neighbourhoods. This clean and bright unit features an L-shaped living room with an above-grade window overlooking the backyard, combined with the kitchen with full-size appliances and good cupboard storage. The separate bedroom includes private ensuite laundry and a window, and there's a 3-piece bathroom with a walk-in shower. Bonus: use of the backyard and patio - a rare perk for basement living. Located across from Roden Public School and steps to Greenwood Park. Everything you need along Gerrard - shops, bars, breweries (Godspeed & Left Field) and amazing Indian restaurants in Little India (don't miss the Butter Chicken at Leela). Great transit options in every direction. No Frills 5 min walk. Ideal for someone looking for affordability without sacrificing location or lifestyle. 33% of utilities (heat, hydro, water) extra, shared with the main house. (id:50886)
Property Details
| MLS® Number | E12528060 |
| Property Type | Single Family |
| Community Name | Greenwood-Coxwell |
| Features | In Suite Laundry |
Building
| Bathroom Total | 1 |
| Bedrooms Above Ground | 1 |
| Bedrooms Total | 1 |
| Appliances | Dryer, Microwave, Stove, Washer, Refrigerator |
| Basement Features | Apartment In Basement, Separate Entrance |
| Basement Type | N/a, N/a |
| Construction Style Attachment | Semi-detached |
| Cooling Type | Central Air Conditioning |
| Exterior Finish | Vinyl Siding |
| Foundation Type | Unknown |
| Heating Fuel | Natural Gas |
| Heating Type | Forced Air |
| Stories Total | 2 |
| Size Interior | 0 - 699 Ft2 |
| Type | House |
| Utility Water | Municipal Water |
Parking
| No Garage |
Land
| Acreage | No |
| Sewer | Sanitary Sewer |
| Size Depth | 116 Ft |
| Size Frontage | 15 Ft ,9 In |
| Size Irregular | 15.8 X 116 Ft |
| Size Total Text | 15.8 X 116 Ft |
Rooms
| Level | Type | Length | Width | Dimensions |
|---|---|---|---|---|
| Basement | Living Room | 4.35 m | 3.78 m | 4.35 m x 3.78 m |
| Basement | Kitchen | 4.35 m | 3.78 m | 4.35 m x 3.78 m |
| Basement | Bedroom | 3.43 m | 2.51 m | 3.43 m x 2.51 m |
Contact Us
Contact us for more information
Allie Rempel
Broker
www.getwhatyouwant.ca/
320 Broadview Ave, 2nd Floor
Toronto, Ontario M4M 2G9
(416) 274-2068
www.getwhatyouwant.ca/

