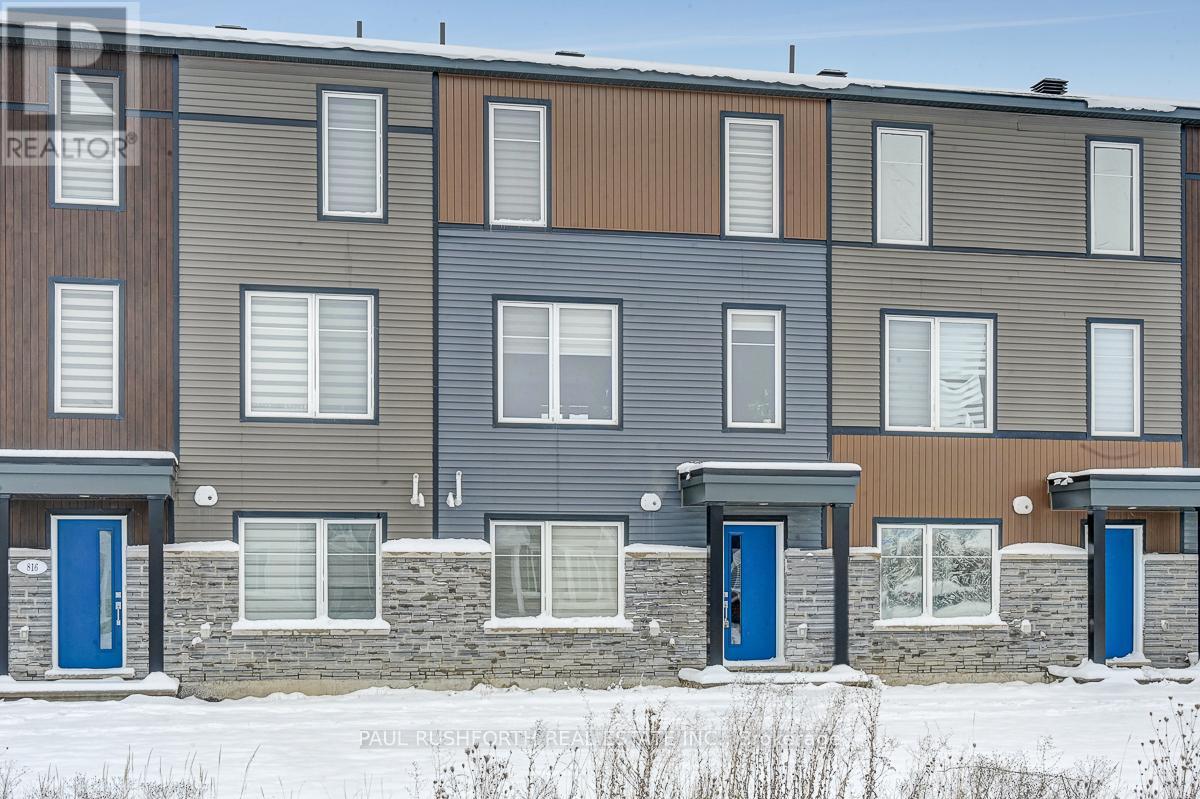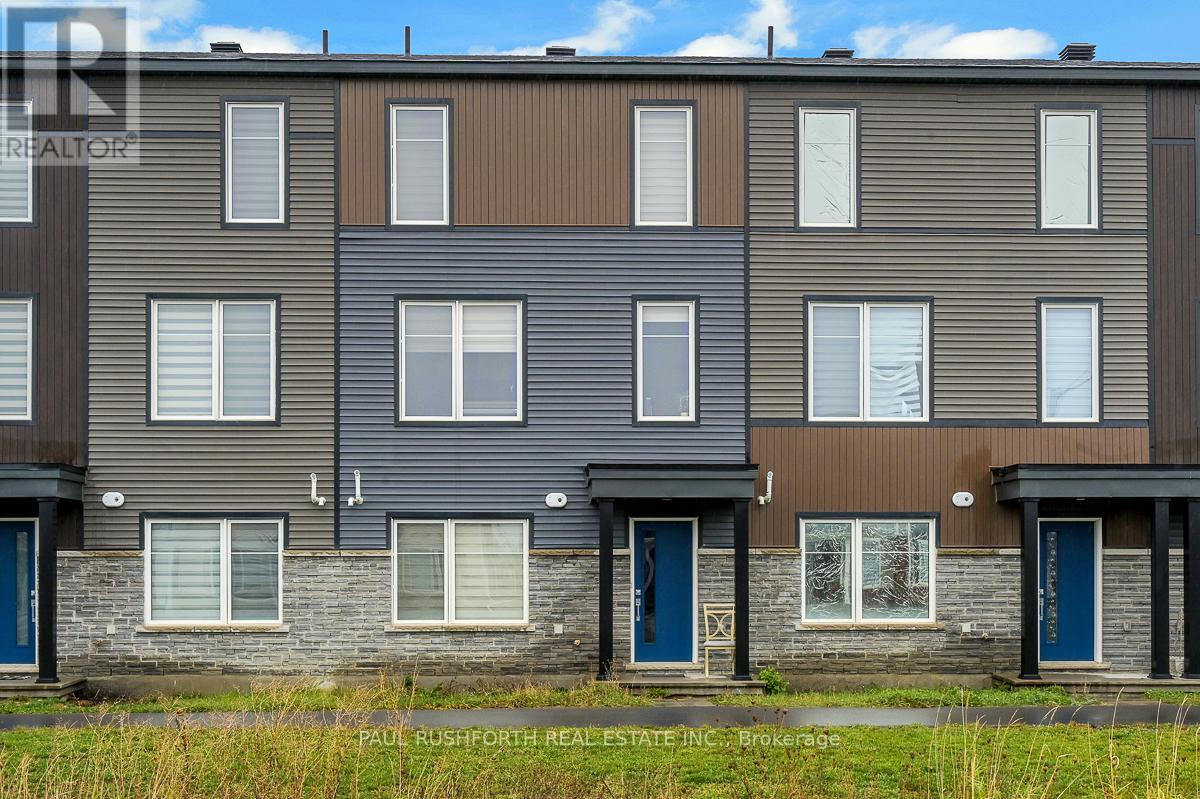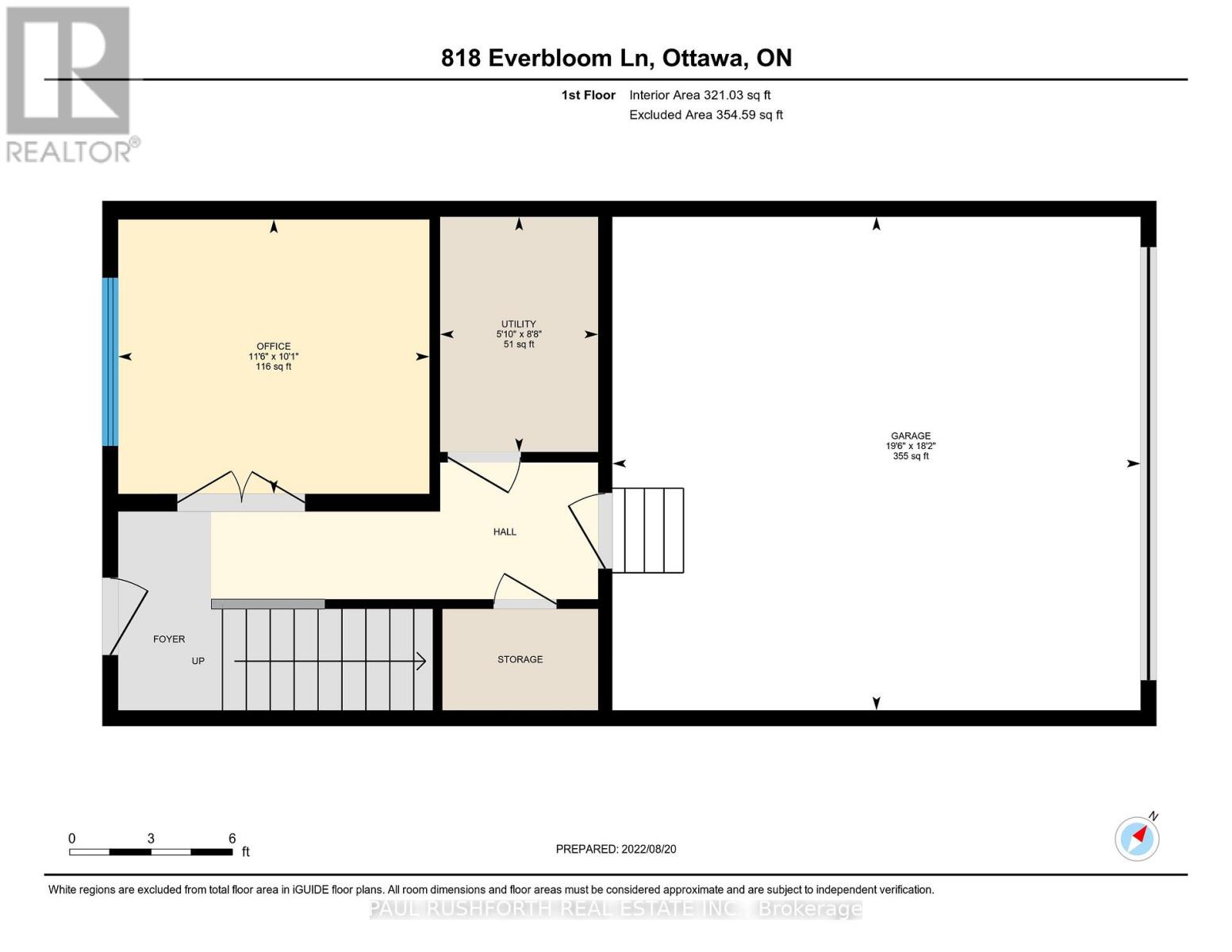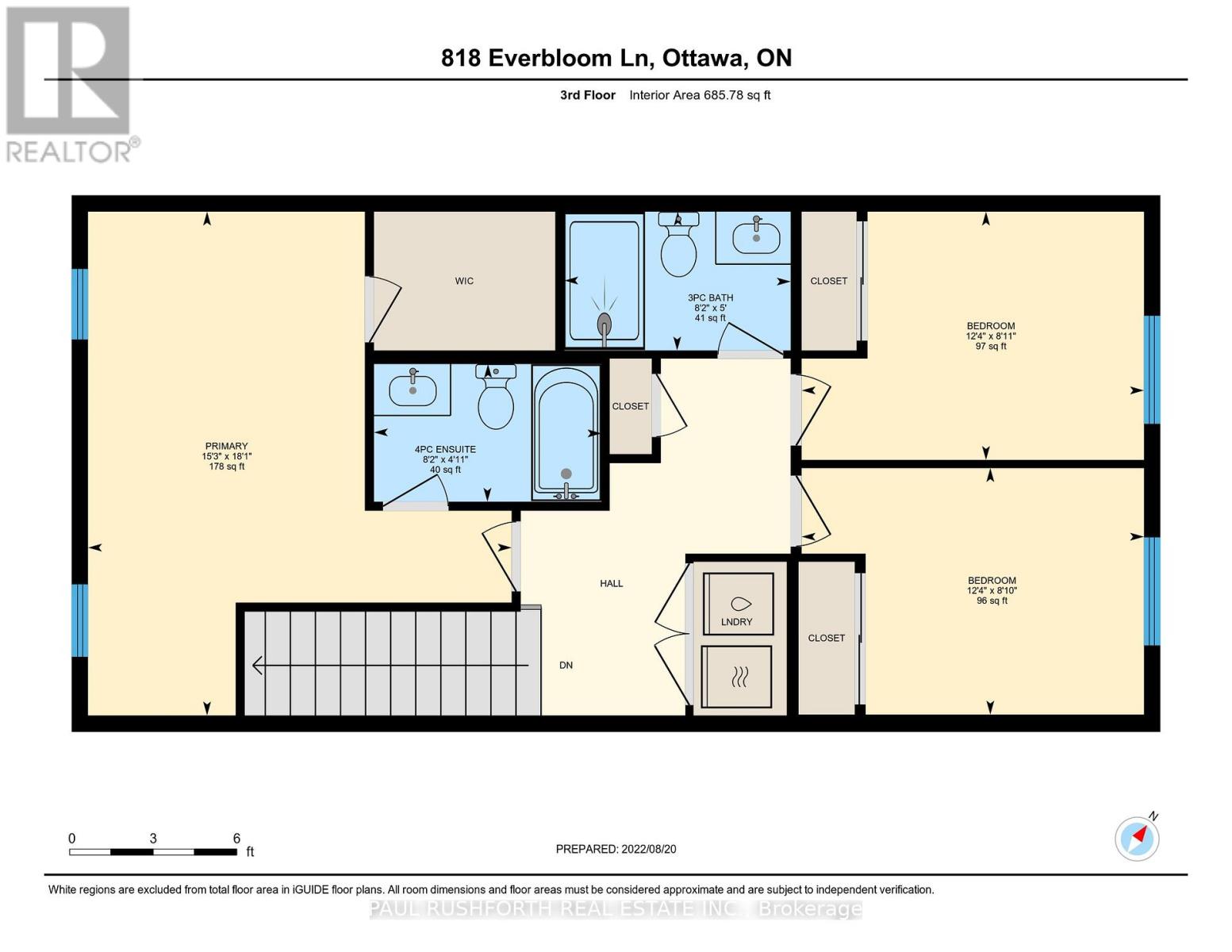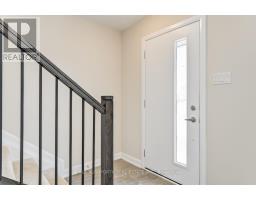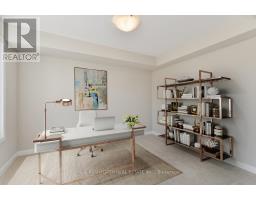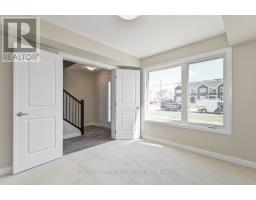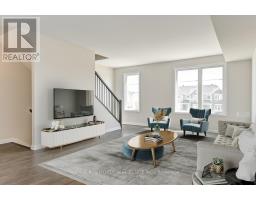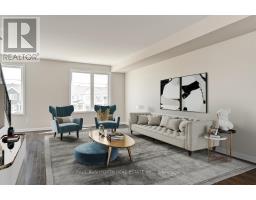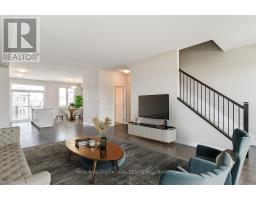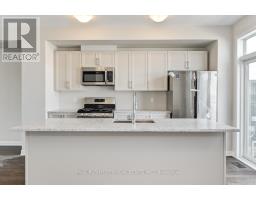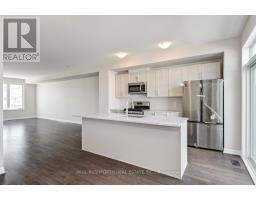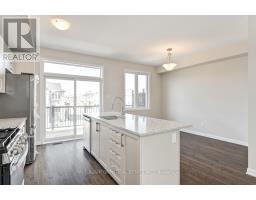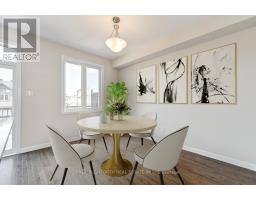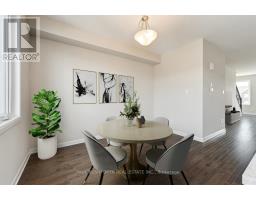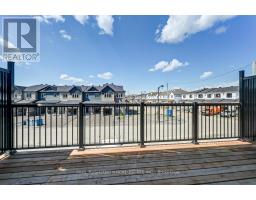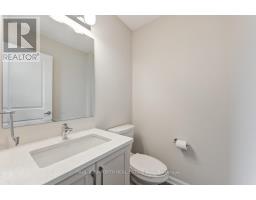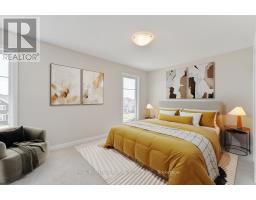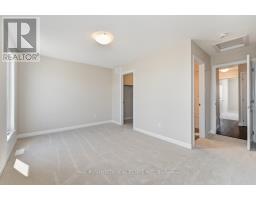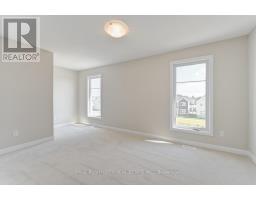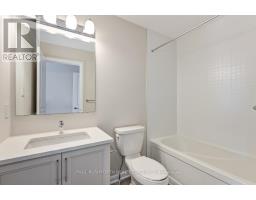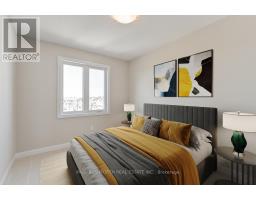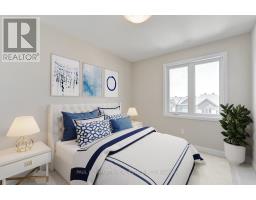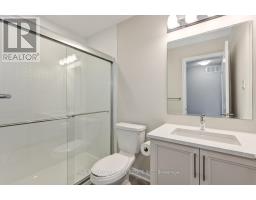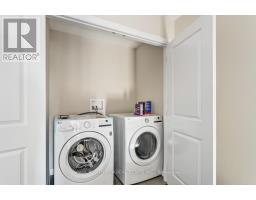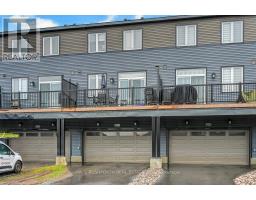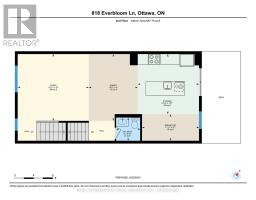818 Everbloom Lane Ottawa, Ontario K2J 0K6
$675,000
Welcome to 818 Everbloom Lane - a chic and modern Minto-built townhome in highly sought-after Heritage Park, Barrhaven. This stylish 3-level home offers a rare double car garage, 3 bedrooms plus a versatile office/den or 4th bedroom, and 2.5 bathrooms. The bright, open-concept second floor is perfect for entertaining, featuring a sleek kitchen with quartz countertops, stainless steel appliances, and direct access to a large private balcony. Upstairs, the spacious primary suite boasts a walk-in closet and a private ensuite bathroom, 2 large secondary bedrooms, while convenient upper-level laundry makes everyday living effortless. Located in a family-friendly neighbourhood close to top-rated schools, parks, shopping, dining, and transit, this home perfectly blends modern comfort, functionality, and style - ideal for professionals or families alike. Welcome home! Photos were taken prior to current tenant. Some photos have been virtually staged. (id:50886)
Property Details
| MLS® Number | X12528076 |
| Property Type | Single Family |
| Community Name | 7704 - Barrhaven - Heritage Park |
| Amenities Near By | Public Transit, Park |
| Equipment Type | Water Heater |
| Parking Space Total | 4 |
| Rental Equipment Type | Water Heater |
| Structure | Deck |
Building
| Bathroom Total | 3 |
| Bedrooms Above Ground | 3 |
| Bedrooms Total | 3 |
| Appliances | Garage Door Opener Remote(s), Dishwasher, Dryer, Hood Fan, Microwave, Stove, Washer, Refrigerator |
| Basement Type | None |
| Construction Style Attachment | Attached |
| Cooling Type | Central Air Conditioning |
| Exterior Finish | Brick, Vinyl Siding |
| Foundation Type | Slab |
| Half Bath Total | 1 |
| Heating Fuel | Natural Gas |
| Heating Type | Forced Air |
| Stories Total | 3 |
| Size Interior | 1,500 - 2,000 Ft2 |
| Type | Row / Townhouse |
| Utility Water | Municipal Water |
Parking
| Attached Garage | |
| Garage |
Land
| Acreage | No |
| Land Amenities | Public Transit, Park |
| Sewer | Sanitary Sewer |
| Size Depth | 74 Ft ,7 In |
| Size Frontage | 19 Ft |
| Size Irregular | 19 X 74.6 Ft |
| Size Total Text | 19 X 74.6 Ft |
| Zoning Description | Residential |
Rooms
| Level | Type | Length | Width | Dimensions |
|---|---|---|---|---|
| Second Level | Bathroom | 1.48 m | 1.53 m | 1.48 m x 1.53 m |
| Second Level | Eating Area | 1.7 m | 3.64 m | 1.7 m x 3.64 m |
| Second Level | Dining Room | 4.26 m | 3.12 m | 4.26 m x 3.12 m |
| Second Level | Kitchen | 3.83 m | 3.91 m | 3.83 m x 3.91 m |
| Second Level | Living Room | 4.26 m | 4.54 m | 4.26 m x 4.54 m |
| Third Level | Bedroom 3 | 2.72 m | 3.75 m | 2.72 m x 3.75 m |
| Third Level | Primary Bedroom | 5.52 m | 4.64 m | 5.52 m x 4.64 m |
| Third Level | Bathroom | 1.51 m | 2.49 m | 1.51 m x 2.49 m |
| Third Level | Bathroom | 1.52 m | 2.48 m | 1.52 m x 2.48 m |
| Third Level | Bedroom 2 | 2.72 m | 3.75 m | 2.72 m x 3.75 m |
| Main Level | Office | 3.08 m | 3.5 m | 3.08 m x 3.5 m |
| Main Level | Utility Room | 2.64 m | 1.78 m | 2.64 m x 1.78 m |
https://www.realtor.ca/real-estate/29086523/818-everbloom-lane-ottawa-7704-barrhaven-heritage-park
Contact Us
Contact us for more information
Jamie Urie
Salesperson
www.paulrushforth.com/
3002 St. Joseph Blvd.
Ottawa, Ontario K1E 1E2
(613) 788-2122
(613) 788-2133
Paul Rushforth
Broker of Record
www.paulrushforth.com/
3002 St. Joseph Blvd.
Ottawa, Ontario K1E 1E2
(613) 788-2122
(613) 788-2133

