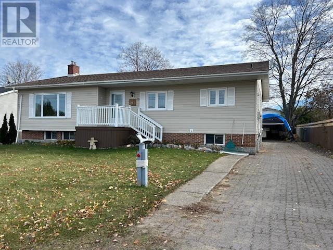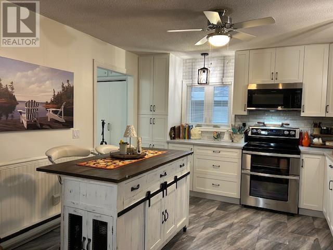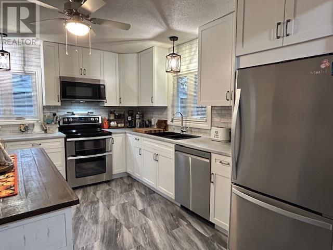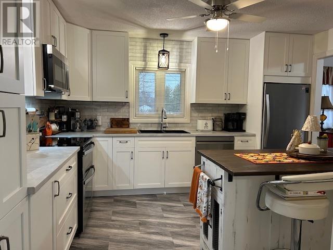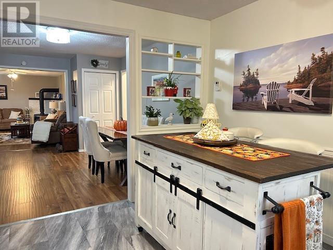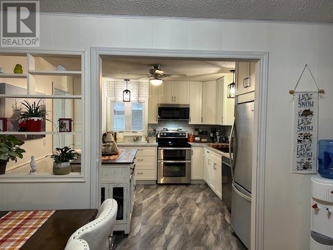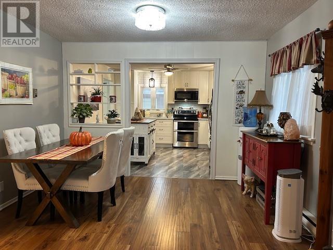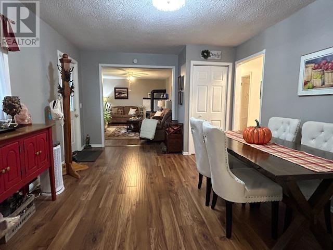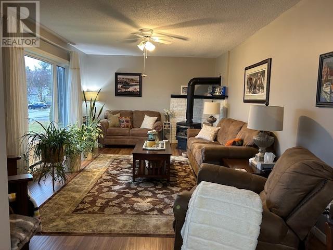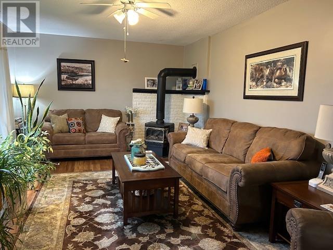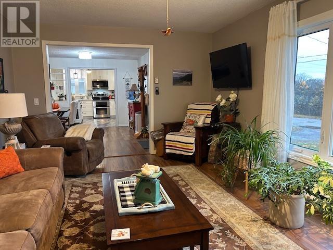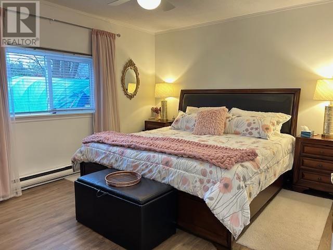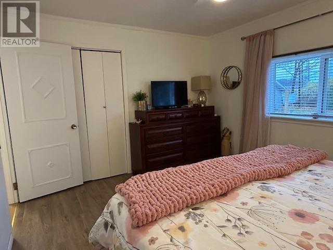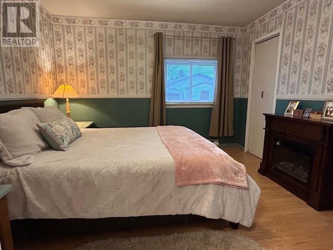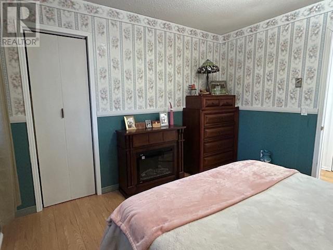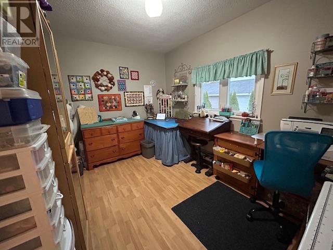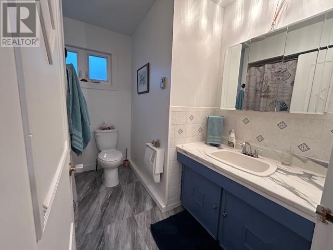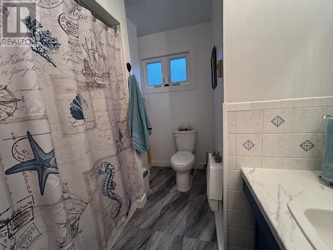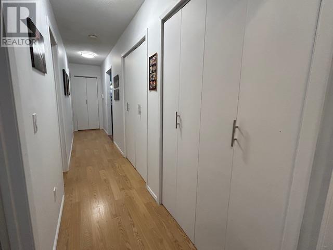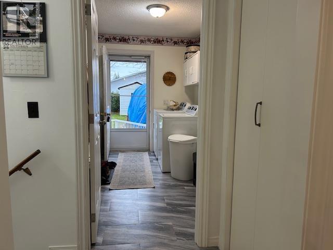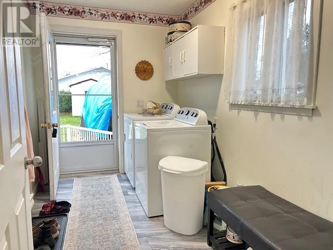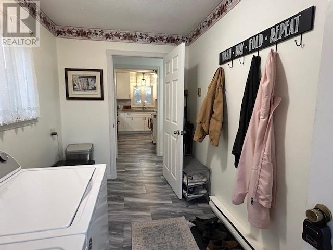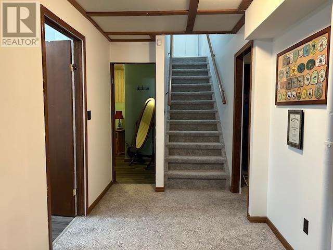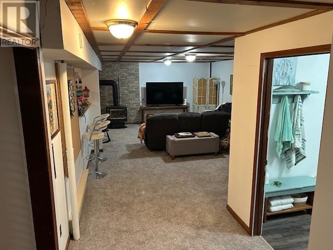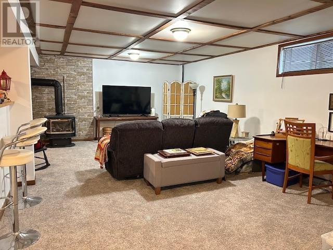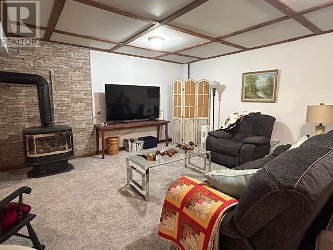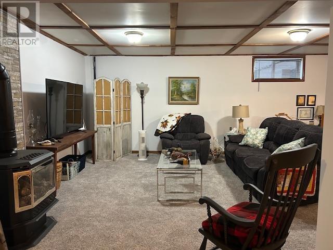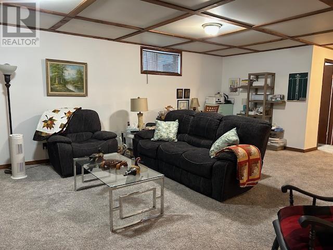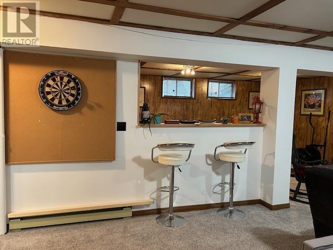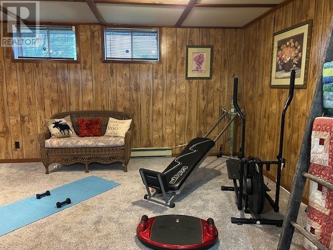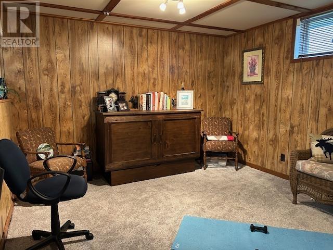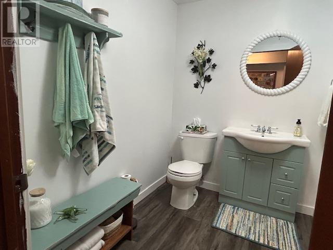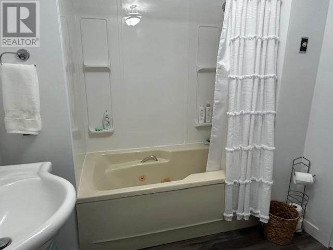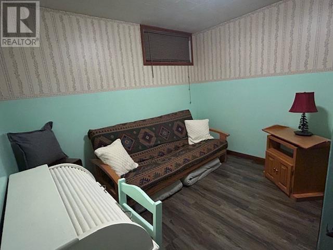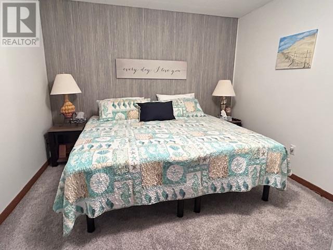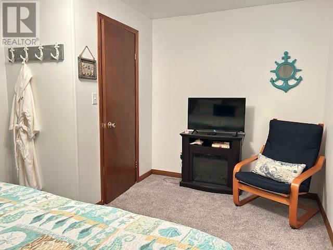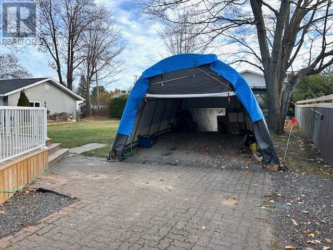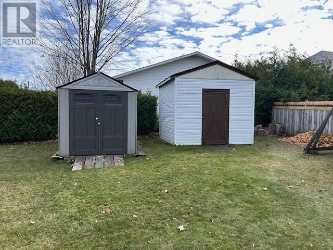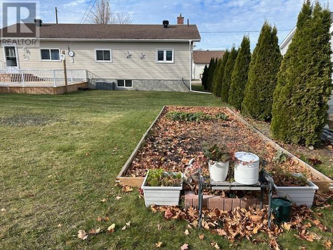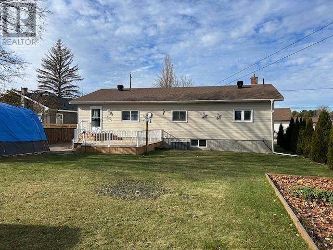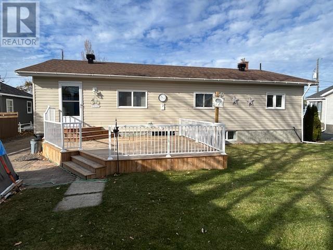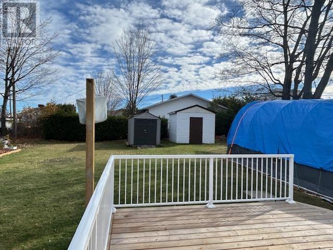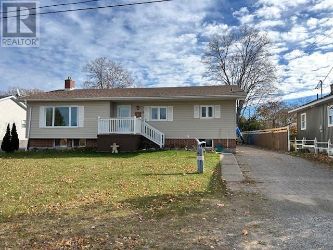10 Victoria Ave Blind River, Ontario P0R 1B0
$435,000
Welcome to this beautifully update bungalow that is within walk distance to amenities. You will find 3 generous sized bedrooms on the main level with an updated 4pc bath. The new kitchen will delight any cook with new appliances and straight line views into your dining-living space. Main level laundry exits to your new deck and great backyard. Lower level has cozy new carpet in the large rec room, updated 4pc bath, 2 extra rooms plus a storage area. There has been numerous updates done here and it is move in ready! (id:50886)
Property Details
| MLS® Number | SM253217 |
| Property Type | Single Family |
| Community Name | Blind River |
| Communication Type | High Speed Internet |
| Features | Interlocking Driveway |
| Storage Type | Storage Shed |
| Structure | Deck, Shed |
Building
| Bathroom Total | 2 |
| Bedrooms Above Ground | 3 |
| Bedrooms Total | 3 |
| Appliances | Dishwasher, Jetted Tub, Stove, Dryer, Microwave, Window Coverings, Refrigerator, Washer |
| Architectural Style | Bungalow |
| Basement Development | Partially Finished |
| Basement Type | Full (partially Finished) |
| Constructed Date | 1982 |
| Construction Style Attachment | Detached |
| Exterior Finish | Siding, Vinyl |
| Foundation Type | Block |
| Heating Fuel | Electric, Natural Gas |
| Heating Type | Baseboard Heaters, Space Heater |
| Stories Total | 1 |
| Size Interior | 1,250 Ft2 |
| Utility Water | Municipal Water |
Parking
| No Garage |
Land
| Access Type | Road Access |
| Acreage | No |
| Sewer | Sanitary Sewer |
| Size Depth | 132 Ft |
| Size Frontage | 66.0000 |
| Size Total Text | Under 1/2 Acre |
Rooms
| Level | Type | Length | Width | Dimensions |
|---|---|---|---|---|
| Basement | Recreation Room | 21.9 x 14.6 | ||
| Basement | Recreation Room | 12 x 17.6 | ||
| Basement | Bonus Room | 13.9 x 8.7 | ||
| Basement | Office | 9.8 x 10.4 | ||
| Basement | Storage | 10.4 x 4.2 | ||
| Basement | Workshop | 13.3 x 14.3 | ||
| Basement | Bathroom | 7.1 x 8.4 | ||
| Main Level | Living Room | 11.8 x 19.1 | ||
| Main Level | Dining Room | 11.6 x 14.4 | ||
| Main Level | Kitchen | 11.6 x 12.6 | ||
| Main Level | Primary Bedroom | 11.1 x 13.5 | ||
| Main Level | Bedroom | 11.1 x 11.3 | ||
| Main Level | Bedroom | 11.8 x 8.7 | ||
| Main Level | Bathroom | 8.4 x 5.7 | ||
| Main Level | Laundry Room | 11 x 6.7 |
Utilities
| Cable | Available |
| Electricity | Available |
| Natural Gas | Available |
| Telephone | Available |
https://www.realtor.ca/real-estate/29086518/10-victoria-ave-blind-river-blind-river
Contact Us
Contact us for more information
Tiffany Rogers
Broker
www.facebook.com/tiffanyrogerscentury21
www.linkedin.com/in/tiffanyrogers6
twitter.com/TiffanyRogers6
www.instagram.com/tiffanyrogersrealtor/
121 Brock St.
Sault Ste. Marie, Ontario P6A 3B6
(705) 942-2100
(705) 942-9892
choicerealty.c21.ca/

