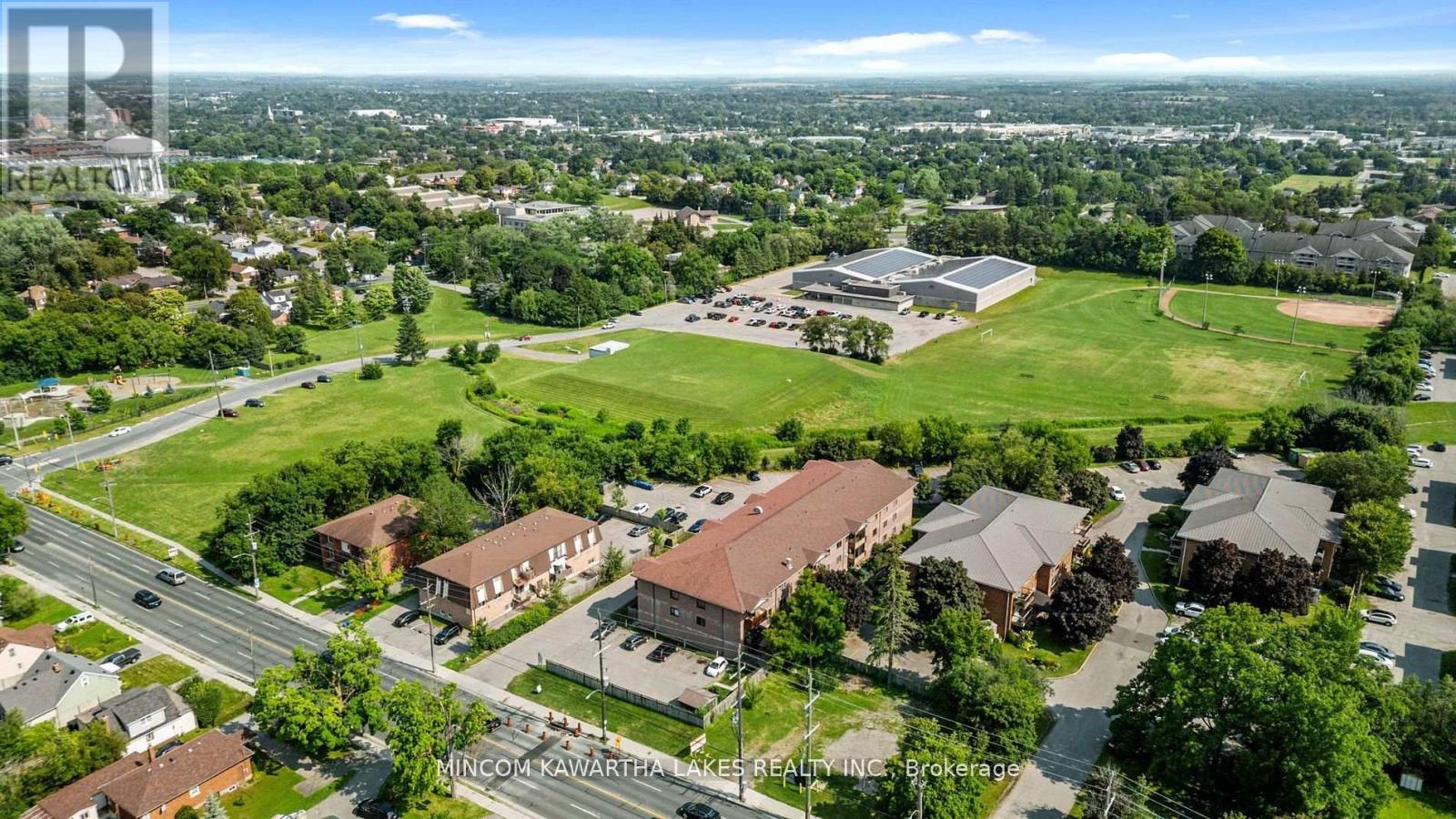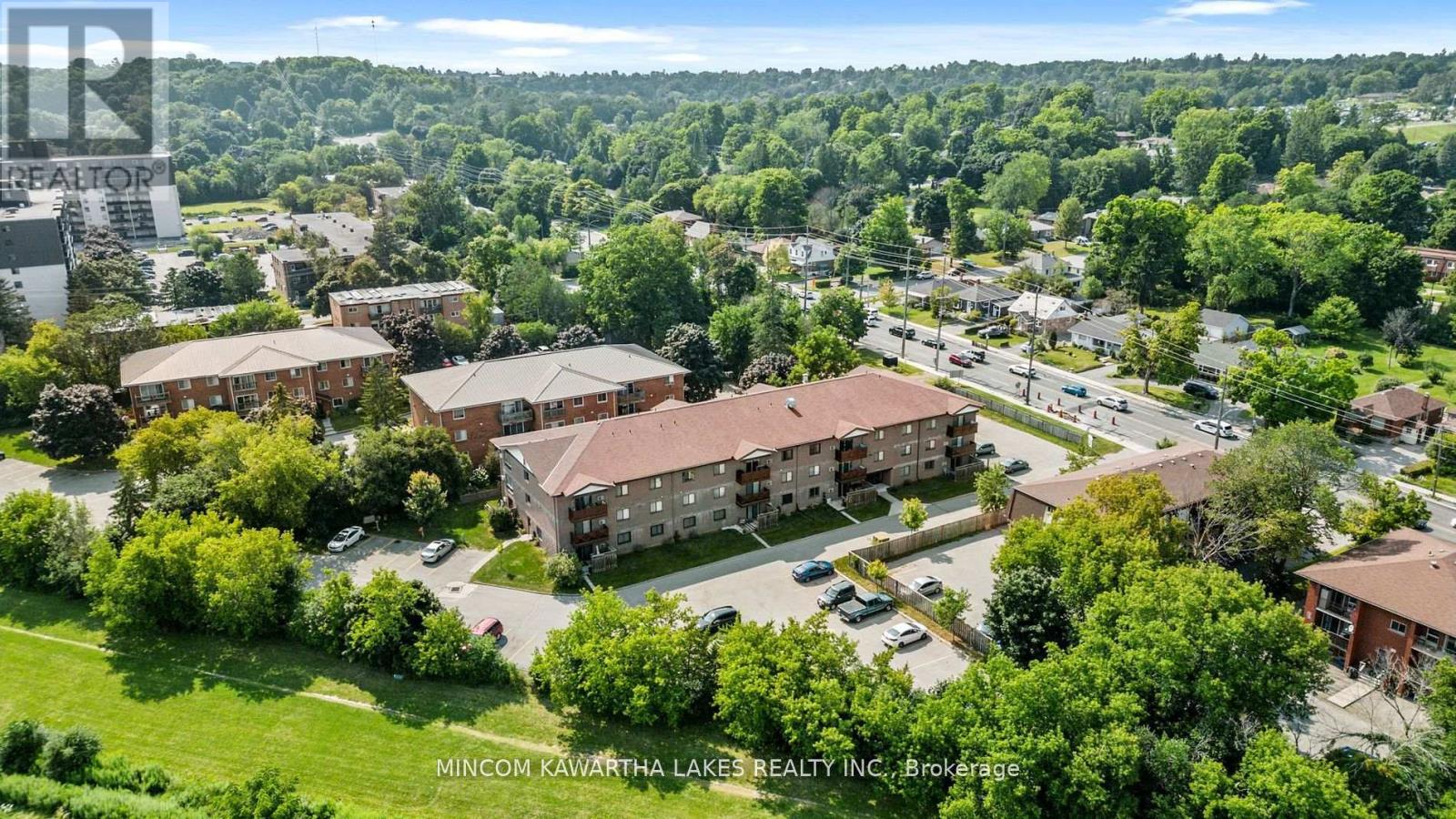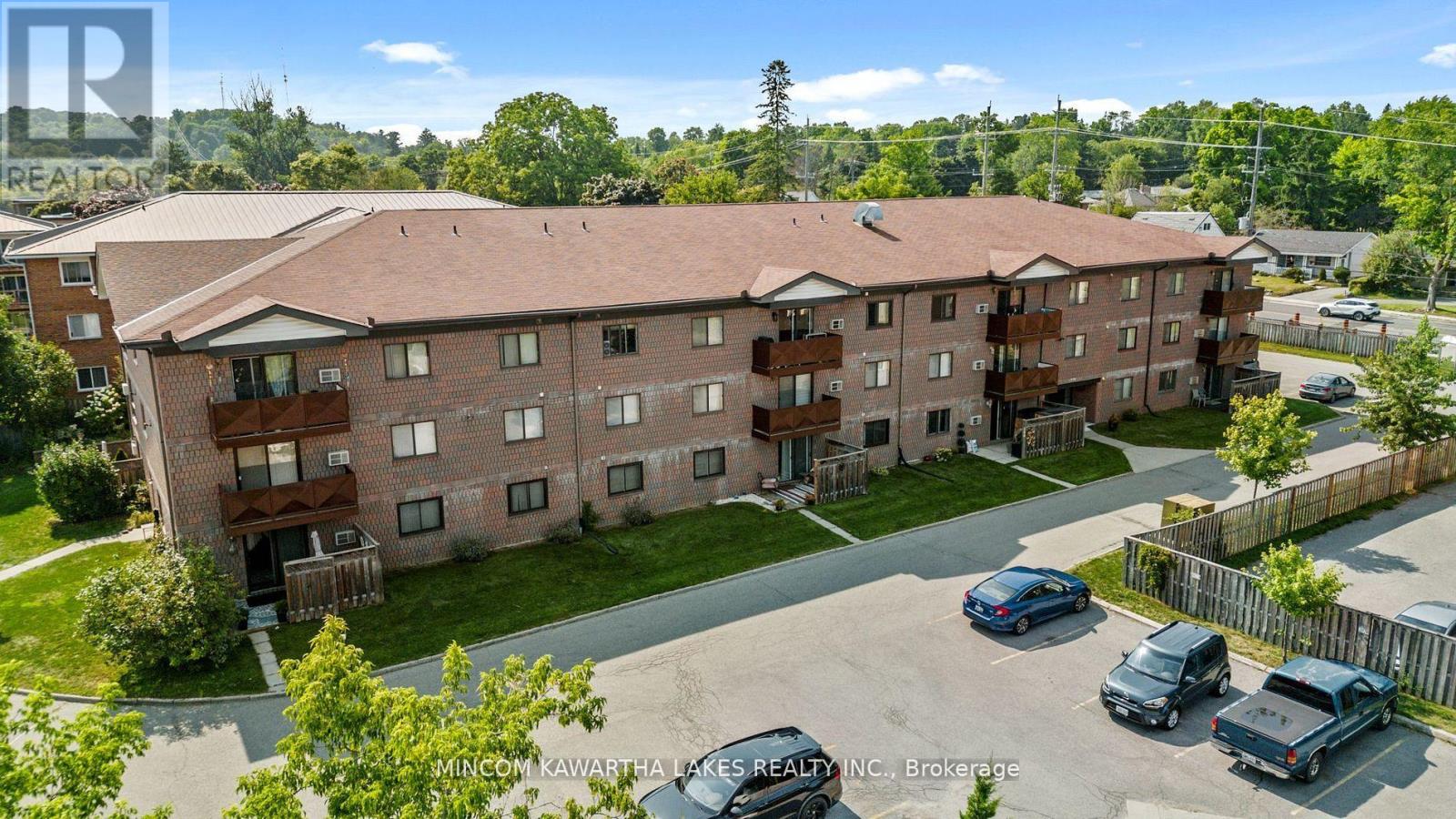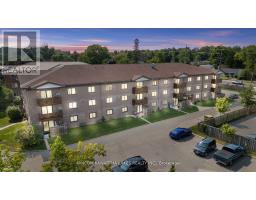103 - 795 Sherbrooke Street Peterborough, Ontario K9J 2R2
$369,900Maintenance, Common Area Maintenance, Insurance, Parking
$426.35 Monthly
Maintenance, Common Area Maintenance, Insurance, Parking
$426.35 MonthlyLocation! Location! Spacious 2 bedroom, 2 bathroom Condo in the West End of Peterborough. Large primary bedroom with 4-pc ensuite. Updated kitchen with built-in pantry. Just minutes from Peterborough Regional Health Centre and a grocery store. Stackable washer & dryer in the condo unit. Building is occupied by mature owners and has an elevator, laundry room and each unit has a private storage area in the basement. There is a meeting or banquet room in the basement that may be used by owners. This bright ground floor unit has sliding doors to your private patio and garden area. You have have a private parking spot and there is ample visitor parking. Building is on a city bus route. (id:50886)
Property Details
| MLS® Number | X12528178 |
| Property Type | Single Family |
| Community Name | Otonabee Ward 1 |
| Amenities Near By | Hospital, Place Of Worship, Public Transit |
| Community Features | Pets Allowed With Restrictions |
| Equipment Type | Water Heater |
| Features | Level Lot, Irregular Lot Size, Elevator, Dry |
| Parking Space Total | 1 |
| Rental Equipment Type | Water Heater |
| Structure | Patio(s) |
Building
| Bathroom Total | 2 |
| Bedrooms Above Ground | 2 |
| Bedrooms Total | 2 |
| Age | 31 To 50 Years |
| Amenities | Recreation Centre, Party Room, Visitor Parking, Storage - Locker |
| Appliances | Water Heater, Water Meter, Blinds, Dishwasher, Dryer, Stove, Washer, Window Coverings, Refrigerator |
| Basement Type | None |
| Cooling Type | Wall Unit |
| Exterior Finish | Brick |
| Fire Protection | Smoke Detectors |
| Foundation Type | Concrete |
| Half Bath Total | 1 |
| Heating Fuel | Electric |
| Heating Type | Baseboard Heaters |
| Size Interior | 1,000 - 1,199 Ft2 |
| Type | Apartment |
Parking
| No Garage |
Land
| Acreage | No |
| Fence Type | Fenced Yard |
| Land Amenities | Hospital, Place Of Worship, Public Transit |
Rooms
| Level | Type | Length | Width | Dimensions |
|---|---|---|---|---|
| Main Level | Living Room | 5.18 m | 4.87 m | 5.18 m x 4.87 m |
| Main Level | Dining Room | 3.35 m | 3.04 m | 3.35 m x 3.04 m |
| Main Level | Kitchen | 3.35 m | 3.04 m | 3.35 m x 3.04 m |
| Main Level | Primary Bedroom | 5.48 m | 3.65 m | 5.48 m x 3.65 m |
| Main Level | Bedroom 2 | 3.65 m | 3.65 m | 3.65 m x 3.65 m |
Contact Us
Contact us for more information
Peter Francis Guerin
Broker
(705) 743-7355
www.mincomkawarthalakes.com/
Dion Gemmiti
Broker
www.diongemmiti.ca/
387 George Street South P.o. Box 178
Peterborough, Ontario K9J 6Y8
(705) 743-4444
(705) 743-9606
www.goldpost.com/









