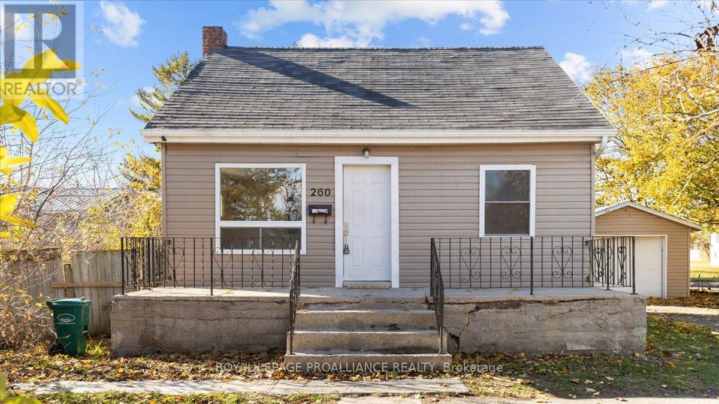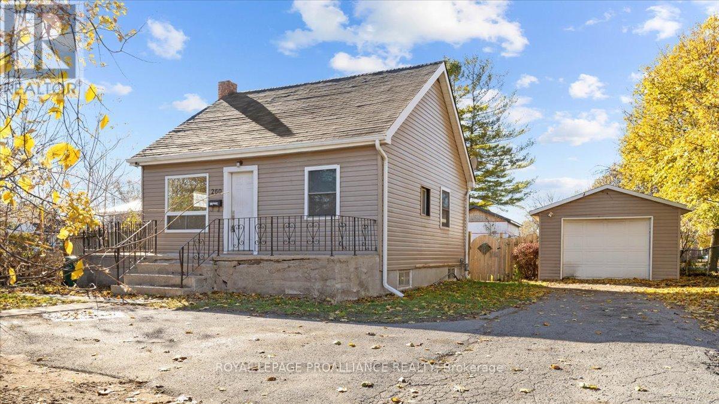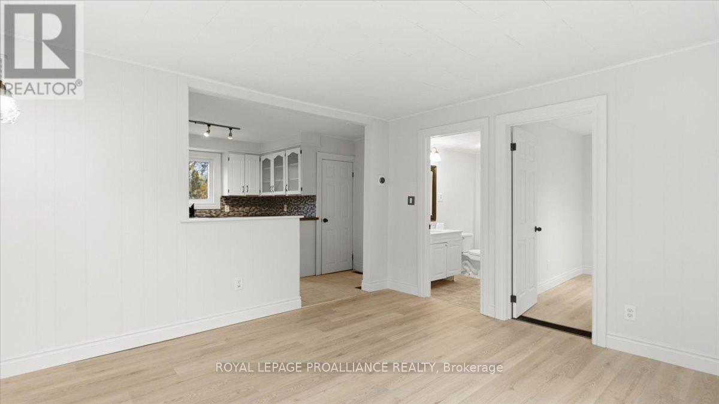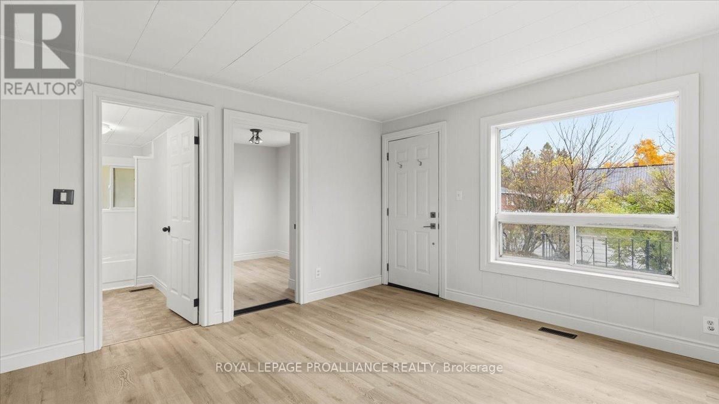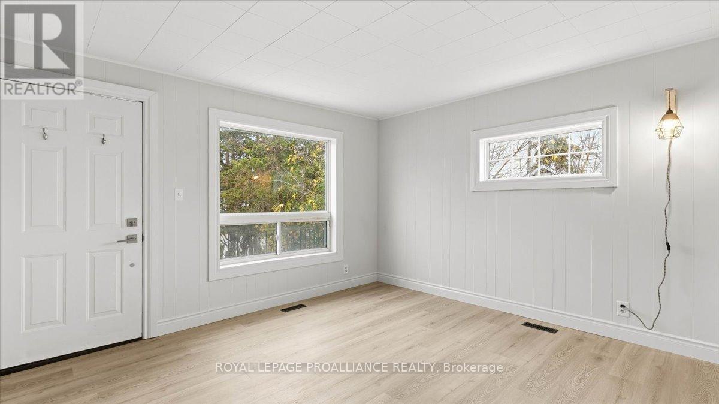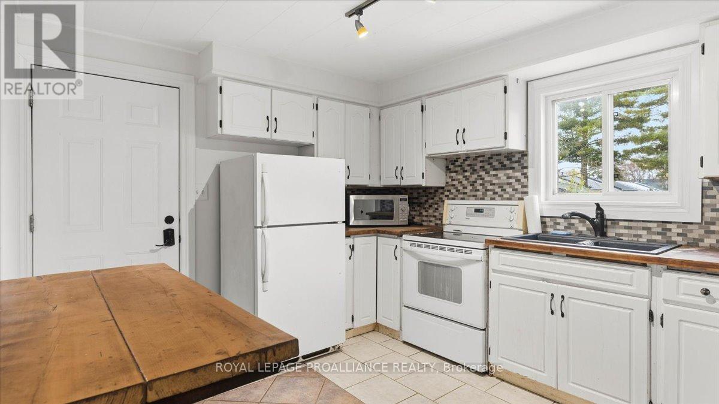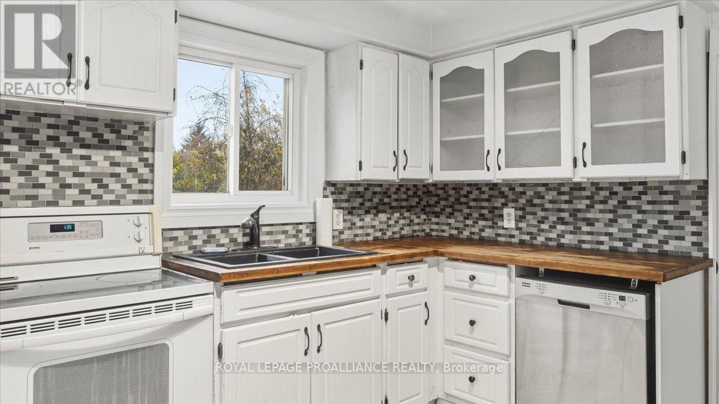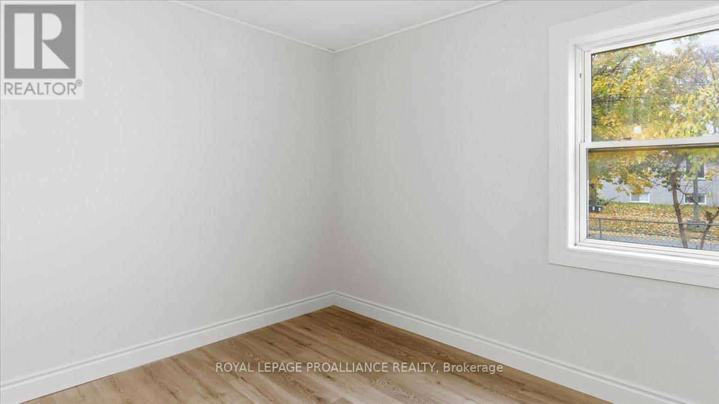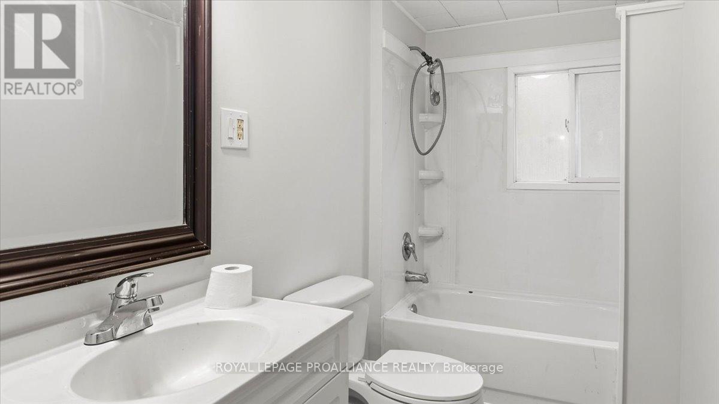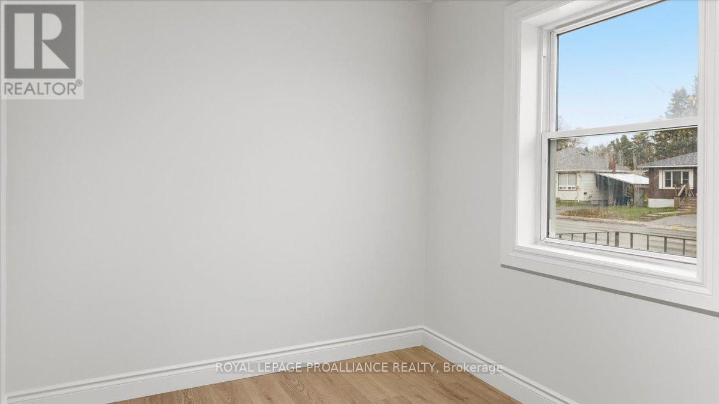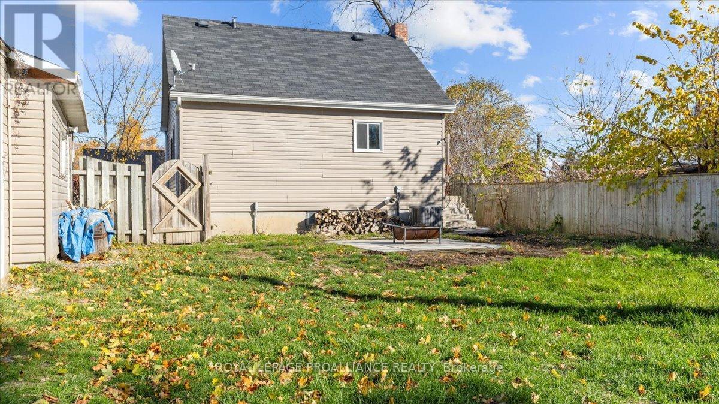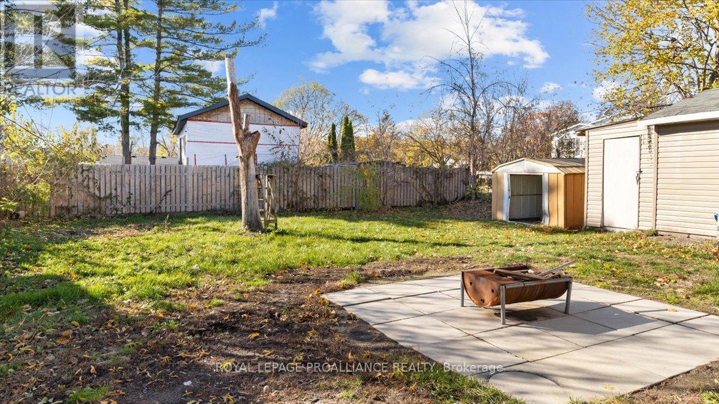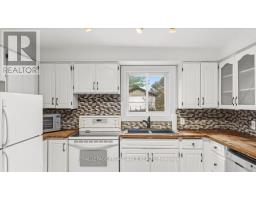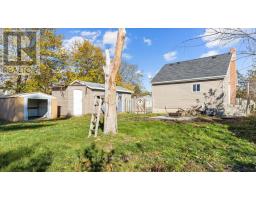260 Sidney Street Quinte West, Ontario K8V 2T6
$339,999
Calling all first-time home buyers! Step inside this cozy 2-bedroom, 1-bath detached bungalow in Trenton, freshly updated and move-in ready! Recent upgrades include new flooring, baseboards, doors and fresh paint throughout, giving this home a bright, modern feel. The cozy layout is perfect for easy living, with the unfinished basement providing plenty of additional storage space. Outside, enjoy a fully fenced yard, detached garage and extra driveway parking. Close to schools, parks, and transit, this little gem is perfect for first time home buyers or anyone looking to downsize with ease." (id:50886)
Property Details
| MLS® Number | X12528122 |
| Property Type | Single Family |
| Community Name | Trenton Ward |
| Amenities Near By | Park, Place Of Worship, Public Transit, Schools |
| Community Features | Community Centre |
| Equipment Type | Water Heater |
| Features | Flat Site, Sump Pump |
| Parking Space Total | 4 |
| Rental Equipment Type | Water Heater |
Building
| Bathroom Total | 1 |
| Bedrooms Above Ground | 2 |
| Bedrooms Total | 2 |
| Age | 51 To 99 Years |
| Appliances | All, Dishwasher, Dryer, Microwave, Stove, Washer, Refrigerator |
| Architectural Style | Bungalow |
| Basement Development | Unfinished |
| Basement Type | Crawl Space (unfinished) |
| Construction Style Attachment | Detached |
| Cooling Type | Central Air Conditioning |
| Exterior Finish | Vinyl Siding |
| Fire Protection | Smoke Detectors |
| Foundation Type | Block |
| Heating Fuel | Natural Gas |
| Heating Type | Forced Air |
| Stories Total | 1 |
| Size Interior | 0 - 699 Ft2 |
| Type | House |
| Utility Water | Municipal Water |
Parking
| Detached Garage | |
| Garage |
Land
| Acreage | No |
| Fence Type | Fully Fenced, Fenced Yard |
| Land Amenities | Park, Place Of Worship, Public Transit, Schools |
| Sewer | Sanitary Sewer |
| Size Depth | 132 Ft ,6 In |
| Size Frontage | 66 Ft |
| Size Irregular | 66 X 132.5 Ft |
| Size Total Text | 66 X 132.5 Ft |
Rooms
| Level | Type | Length | Width | Dimensions |
|---|---|---|---|---|
| Main Level | Living Room | 3.86 m | 3.84 m | 3.86 m x 3.84 m |
| Main Level | Kitchen | 3.68 m | 3.17 m | 3.68 m x 3.17 m |
| Main Level | Primary Bedroom | 3.03 m | 2.42 m | 3.03 m x 2.42 m |
| Main Level | Bedroom | 3.02 m | 2.31 m | 3.02 m x 2.31 m |
| Main Level | Bathroom | 3.02 m | 1.42 m | 3.02 m x 1.42 m |
https://www.realtor.ca/real-estate/29086485/260-sidney-street-quinte-west-trenton-ward-trenton-ward
Contact Us
Contact us for more information
Bailey Nickles
Salesperson
357 Front Street
Belleville, Ontario K8N 2Z9
(613) 966-6060
(613) 966-2904
www.discoverroyallepage.ca/
Gail Morrison
Salesperson
357 Front Street
Belleville, Ontario K8N 2Z9
(613) 966-6060
(613) 966-2904
www.discoverroyallepage.ca/

