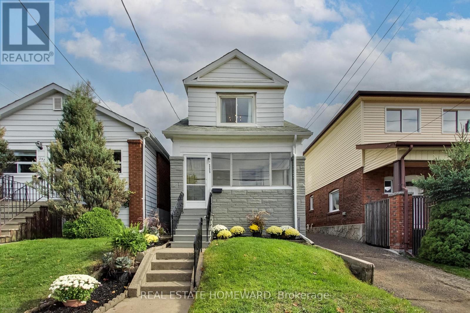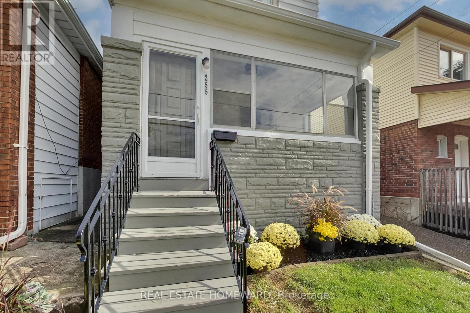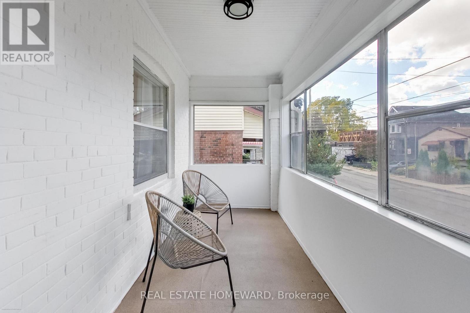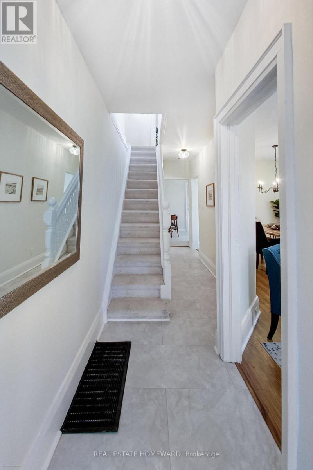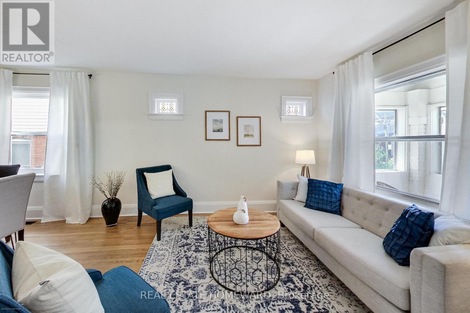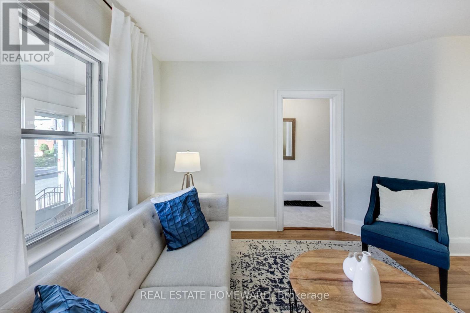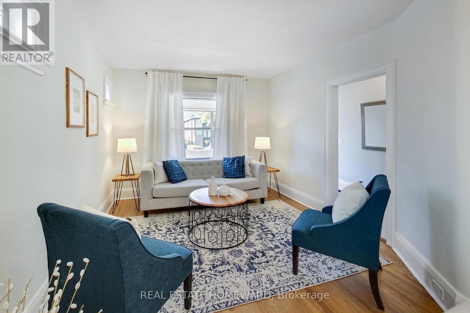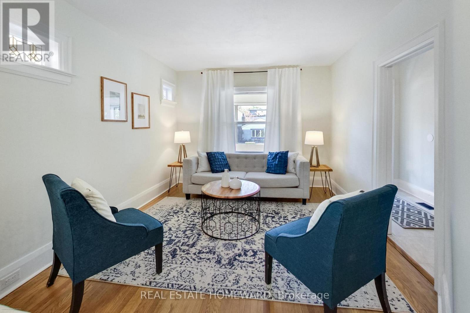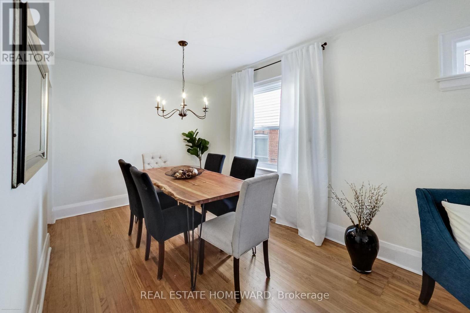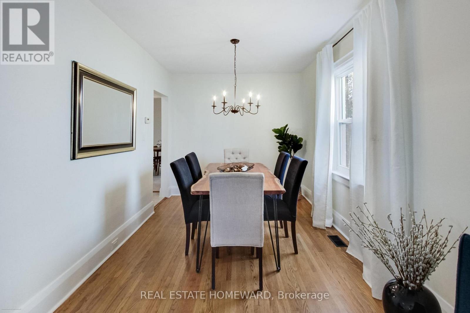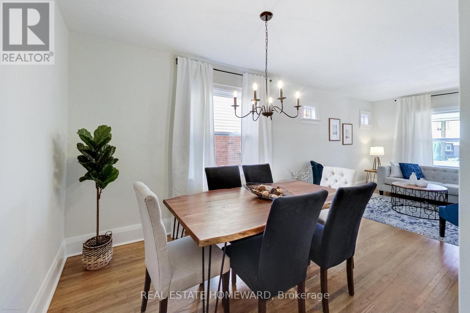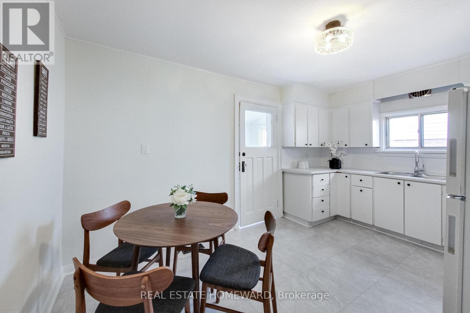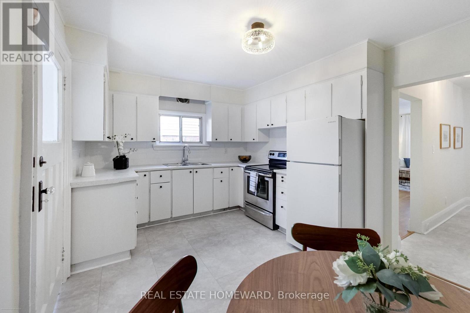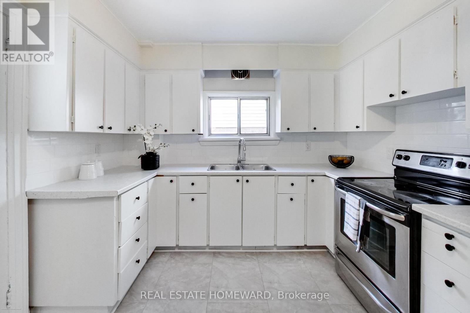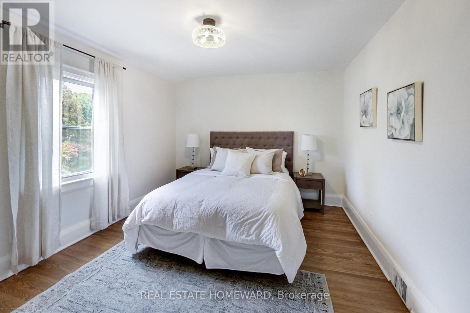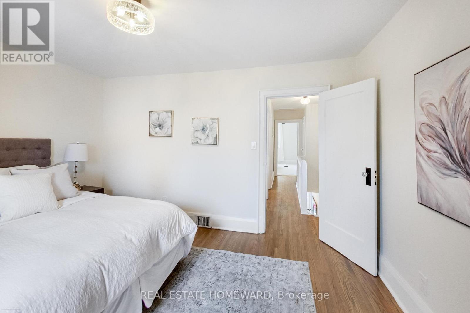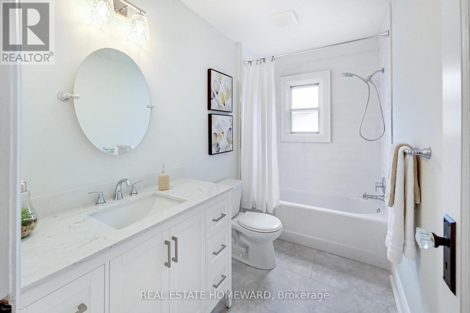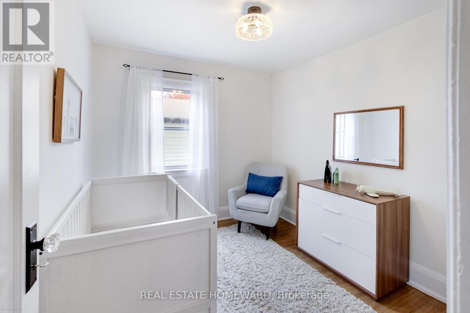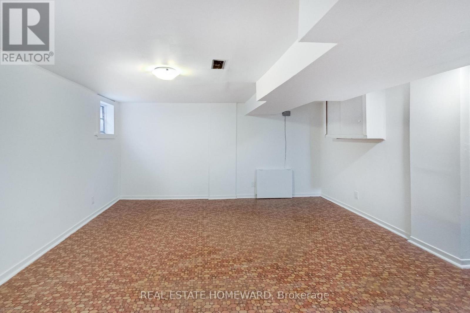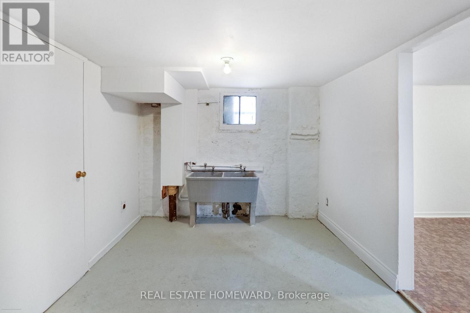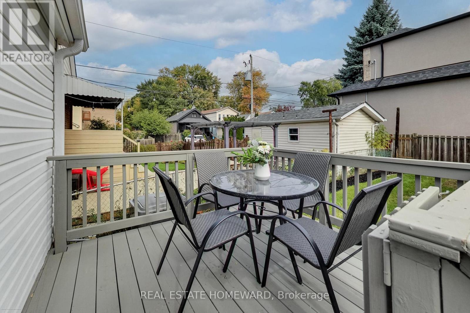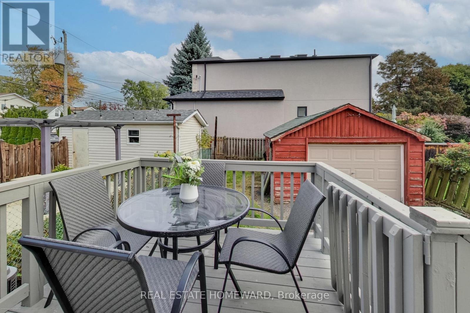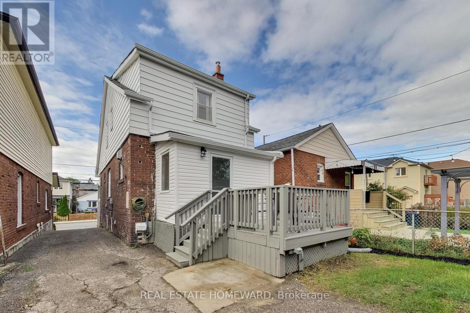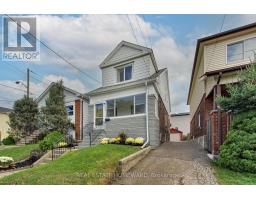255 Westlake Avenue Toronto, Ontario M4C 4T3
$950,000
Detached, 2 storey family home with private driveway located in a family friendly neighbourhood, Featuring 3 bedrooms, renovated spa-like 4-piece bathroom, Hardwood floors, Stain Glass Windows in Living room, a large eat-in Kitchen. At front, an Enclosed Porch. At back a spacious Mud Room with a walk out to a deck and fenced in yard. Detached garage (needs work). New Electrical (All Knob and Tube Removed). Don't miss the opportunity to move in and enjoy. Lower level is partially finished - awaits your personal touches and offers a large recreation room and plenty of storage in the laundry area. This neighbourhood is friendly, offering easy access to TTC, the subway and Go Train. Close to nature trails and with easy access to Danforth, it's a great area for cafes, restaurants, and shops. (id:50886)
Property Details
| MLS® Number | E12527992 |
| Property Type | Single Family |
| Community Name | Woodbine-Lumsden |
| Equipment Type | Water Heater |
| Parking Space Total | 3 |
| Rental Equipment Type | Water Heater |
Building
| Bathroom Total | 1 |
| Bedrooms Above Ground | 3 |
| Bedrooms Total | 3 |
| Appliances | Water Heater, Stove, Refrigerator |
| Basement Development | Partially Finished |
| Basement Type | N/a (partially Finished) |
| Construction Style Attachment | Detached |
| Cooling Type | Central Air Conditioning |
| Exterior Finish | Brick, Stone |
| Flooring Type | Hardwood, Carpeted |
| Foundation Type | Stone |
| Heating Fuel | Oil |
| Heating Type | Forced Air |
| Stories Total | 2 |
| Size Interior | 1,100 - 1,500 Ft2 |
| Type | House |
| Utility Water | Municipal Water |
Parking
| Detached Garage | |
| Garage |
Land
| Acreage | No |
| Sewer | Sanitary Sewer |
| Size Depth | 100 Ft |
| Size Frontage | 25 Ft |
| Size Irregular | 25 X 100 Ft |
| Size Total Text | 25 X 100 Ft |
Rooms
| Level | Type | Length | Width | Dimensions |
|---|---|---|---|---|
| Second Level | Primary Bedroom | 3.54 m | 3.72 m | 3.54 m x 3.72 m |
| Second Level | Bedroom 2 | 3.08 m | 4.11 m | 3.08 m x 4.11 m |
| Second Level | Bedroom 3 | 3.1 m | 2.8 m | 3.1 m x 2.8 m |
| Basement | Family Room | 4.45 m | 4.66 m | 4.45 m x 4.66 m |
| Basement | Laundry Room | 2.8 m | 4.7 m | 2.8 m x 4.7 m |
| Basement | Utility Room | 3 m | 4.7 m | 3 m x 4.7 m |
| Main Level | Living Room | 3.29 m | 3.414 m | 3.29 m x 3.414 m |
| Main Level | Dining Room | 3.63 m | 2.71 m | 3.63 m x 2.71 m |
| Main Level | Kitchen | 4.45 m | 3.17 m | 4.45 m x 3.17 m |
| Main Level | Mud Room | 1.8 m | 3.32 m | 1.8 m x 3.32 m |
Contact Us
Contact us for more information
Nancy Lou Wilson
Broker
www.nancywilsongroup.com/
1858 Queen Street E.
Toronto, Ontario M4L 1H1
(416) 698-2090
(416) 693-4284
www.homeward.info/


