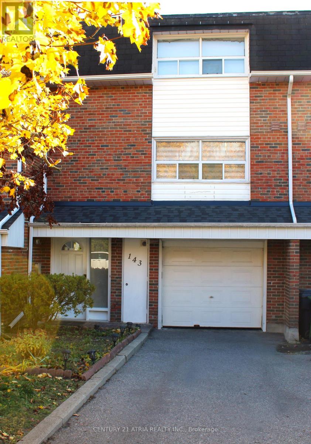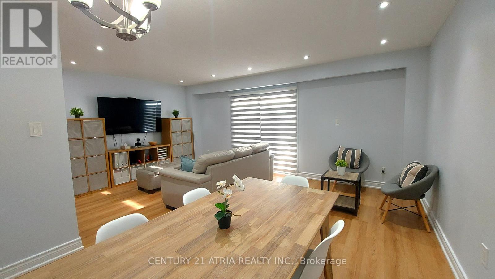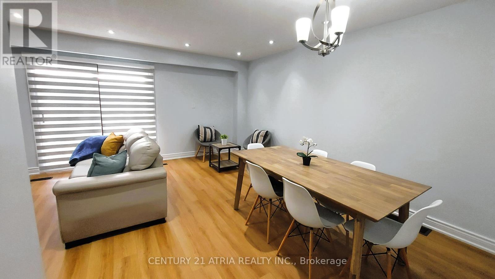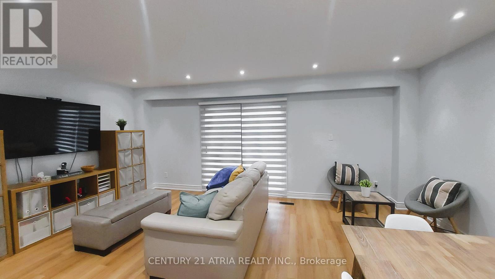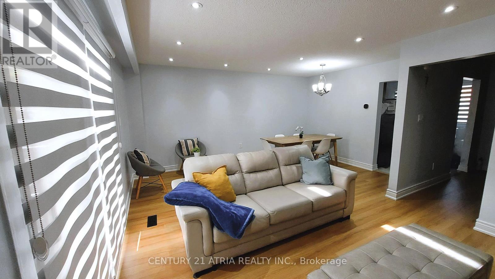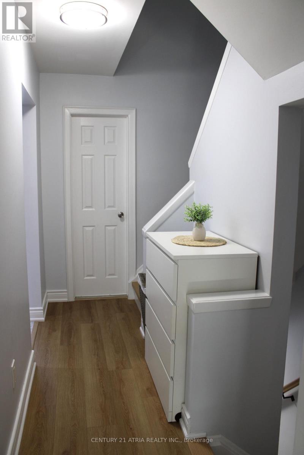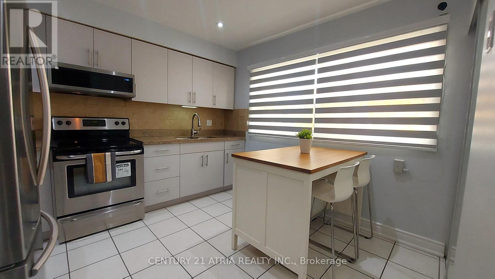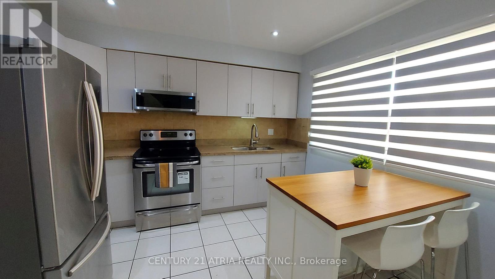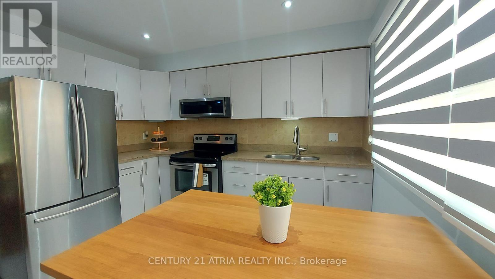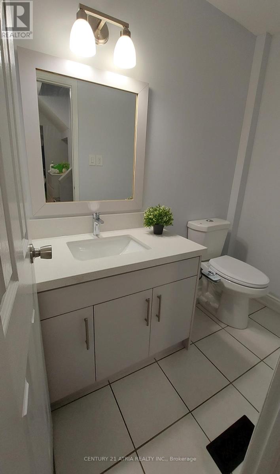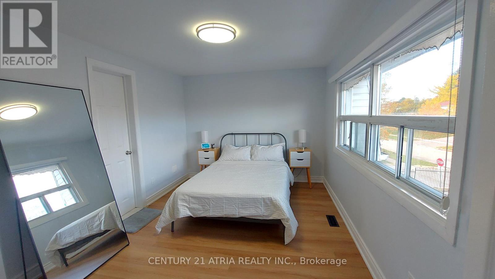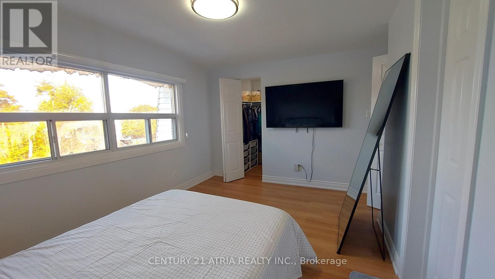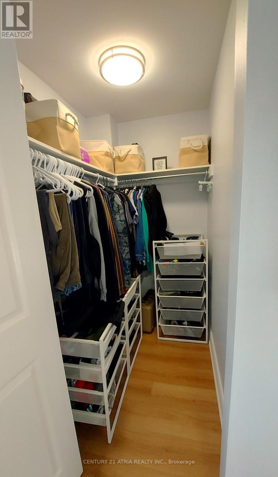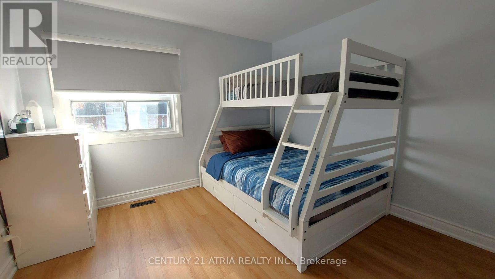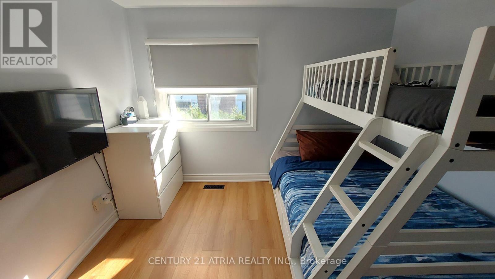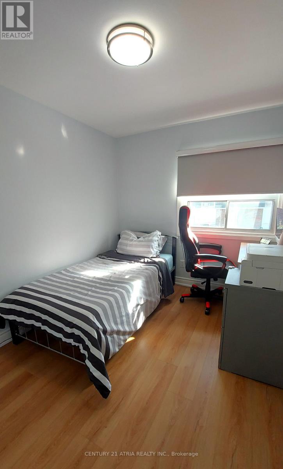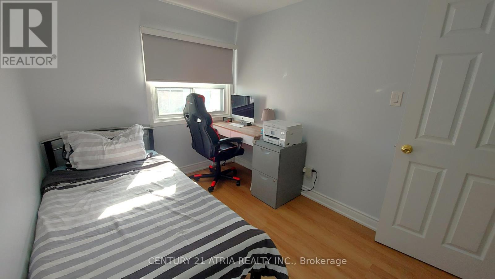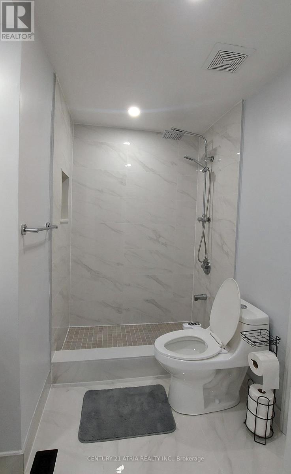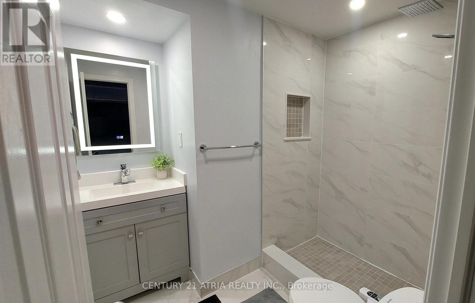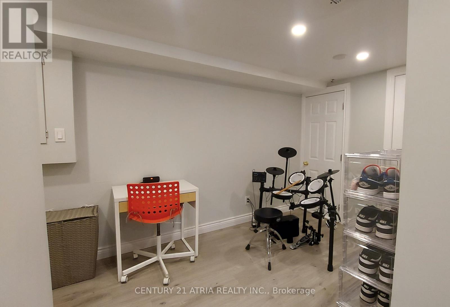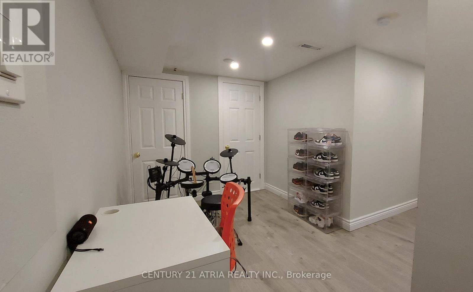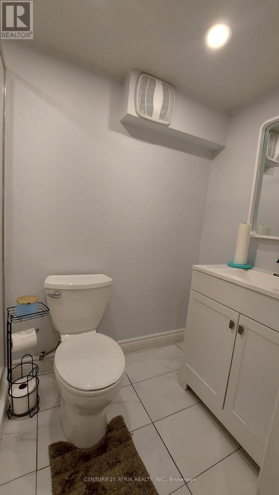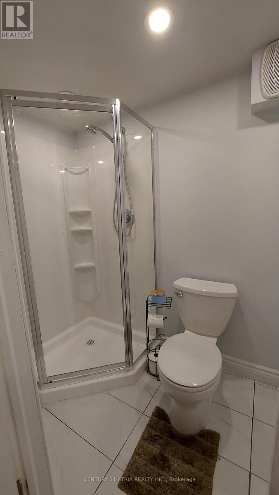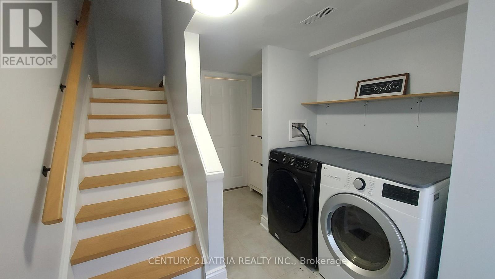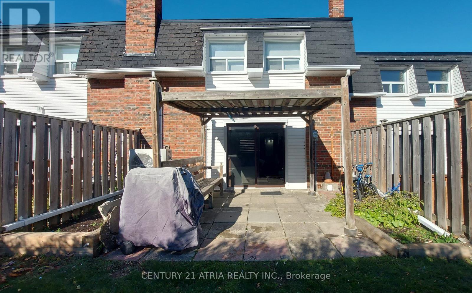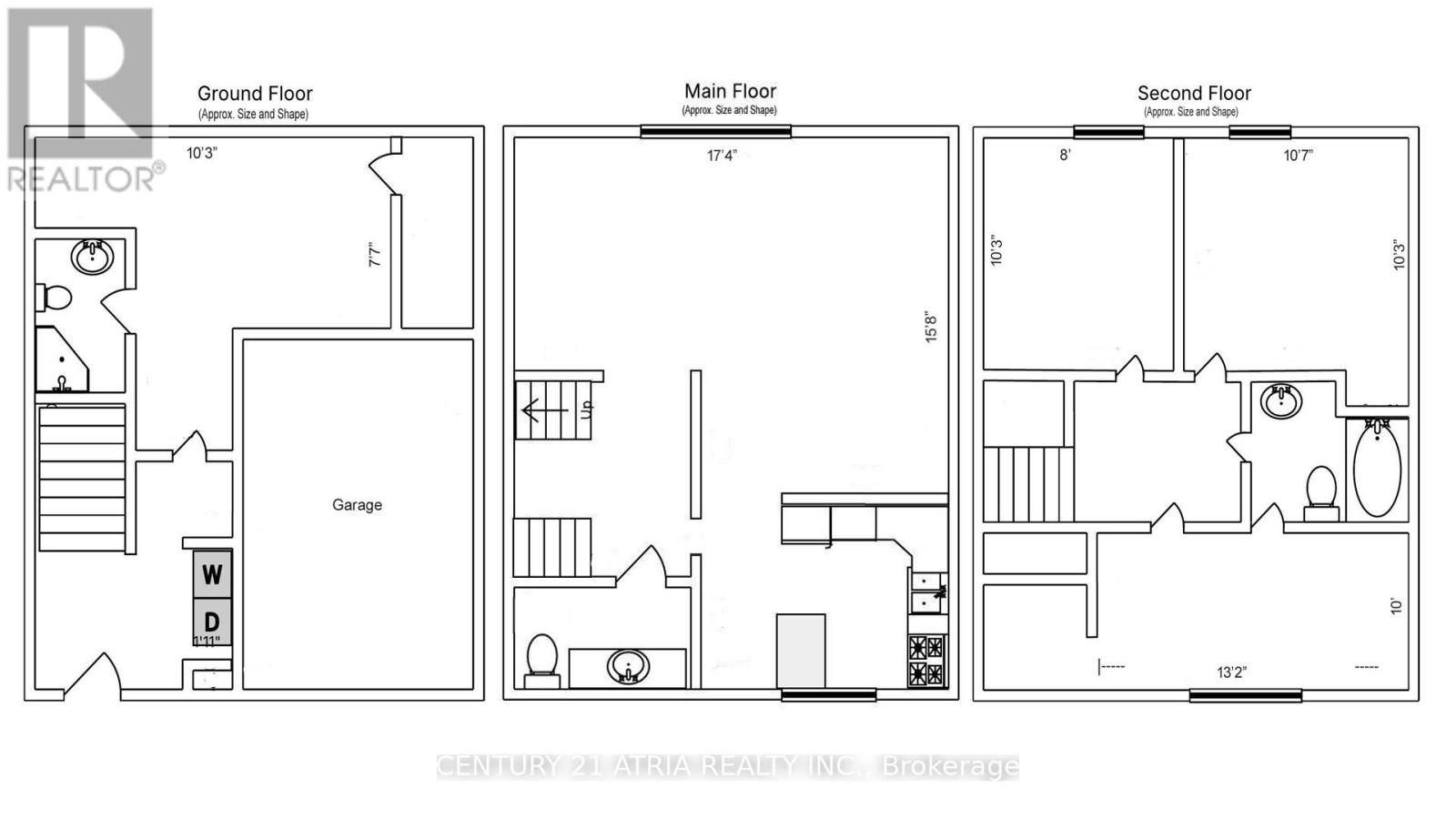143 Purpledusk Trail Toronto, Ontario M1E 4C9
$699,000Maintenance, Water, Common Area Maintenance, Insurance, Parking
$451.91 Monthly
Maintenance, Water, Common Area Maintenance, Insurance, Parking
$451.91 MonthlyWelcome to 143 Purpledusk Tr. situated in an Excellent Location! Move In Ready! Updated 3+1 Bedroom Townhouse Complete With A Large Open Concept Dining and Living Area and provides A Walk-Out to the Backyard area. Stunning Upgrades done in Bedrooms and Bathrooms to Full Size Eat-In Kitchen with Stainless Steel Appliances and Granite Countertops. Total of 3 Parking Spots! Steps and Minutes To TTC stops, Centenary Hospital, Shopping, Groceries, HWY 401, University of Toronto Scarborough, Schools and More. A Great opportunity for starter or growing Families and Investors. (id:50886)
Property Details
| MLS® Number | E12527870 |
| Property Type | Single Family |
| Community Name | Morningside |
| Amenities Near By | Hospital, Park, Place Of Worship, Public Transit, Schools |
| Community Features | Pets Allowed With Restrictions, Community Centre |
| Equipment Type | Water Heater - Gas, Water Heater, Furnace |
| Parking Space Total | 3 |
| Rental Equipment Type | Water Heater - Gas, Water Heater, Furnace |
Building
| Bathroom Total | 3 |
| Bedrooms Above Ground | 3 |
| Bedrooms Below Ground | 1 |
| Bedrooms Total | 4 |
| Appliances | Garage Door Opener Remote(s), Dryer, Microwave, Stove, Washer, Refrigerator |
| Basement Development | Finished |
| Basement Type | N/a (finished) |
| Cooling Type | Central Air Conditioning |
| Exterior Finish | Aluminum Siding, Brick |
| Flooring Type | Vinyl, Ceramic |
| Half Bath Total | 1 |
| Heating Fuel | Natural Gas |
| Heating Type | Forced Air |
| Stories Total | 2 |
| Size Interior | 1,200 - 1,399 Ft2 |
| Type | Row / Townhouse |
Parking
| Garage |
Land
| Acreage | No |
| Land Amenities | Hospital, Park, Place Of Worship, Public Transit, Schools |
Rooms
| Level | Type | Length | Width | Dimensions |
|---|---|---|---|---|
| Second Level | Primary Bedroom | 4.55 m | 3.02 m | 4.55 m x 3.02 m |
| Second Level | Bedroom 2 | 3.26 m | 2.74 m | 3.26 m x 2.74 m |
| Second Level | Bedroom 3 | 3.26 m | 2.45 m | 3.26 m x 2.45 m |
| Main Level | Living Room | 5.5 m | 3.25 m | 5.5 m x 3.25 m |
| Main Level | Dining Room | 3.15 m | 3.05 m | 3.15 m x 3.05 m |
| Main Level | Kitchen | 3.3 m | 3.15 m | 3.3 m x 3.15 m |
| Ground Level | Bedroom 4 | 3.3 m | 2.65 m | 3.3 m x 2.65 m |
https://www.realtor.ca/real-estate/29086434/143-purpledusk-trail-toronto-morningside-morningside
Contact Us
Contact us for more information
Emmanuel Espela
Salesperson
C200-1550 Sixteenth Ave Bldg C South
Richmond Hill, Ontario L4B 3K9
(905) 883-1988
(905) 883-8108
www.century21atria.com/

