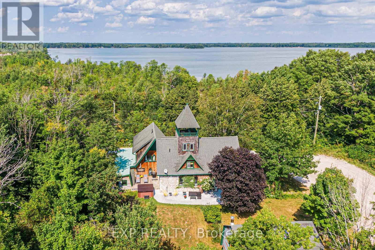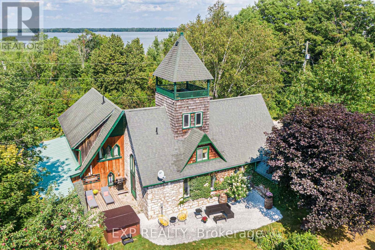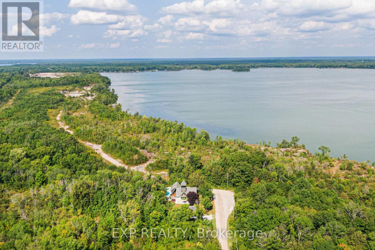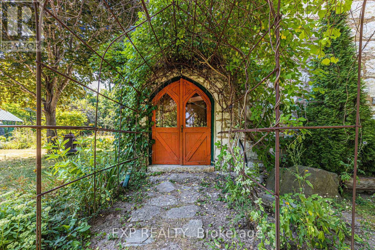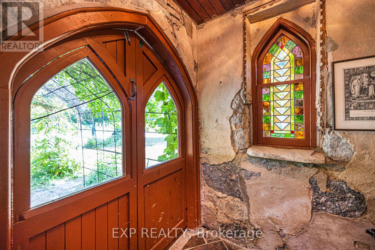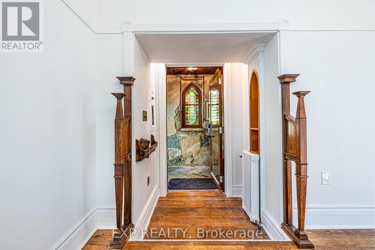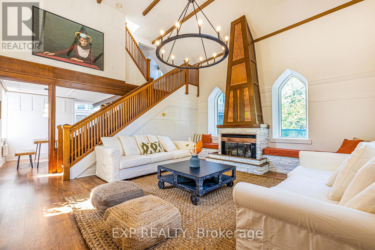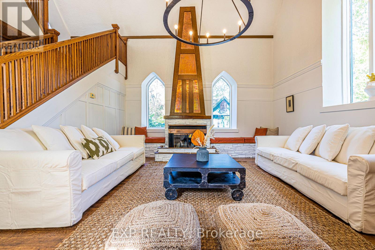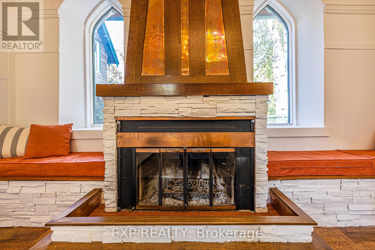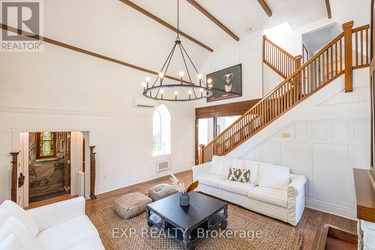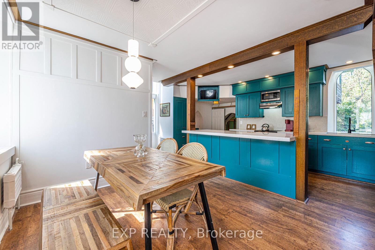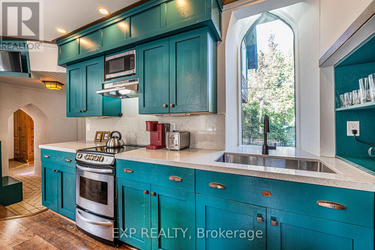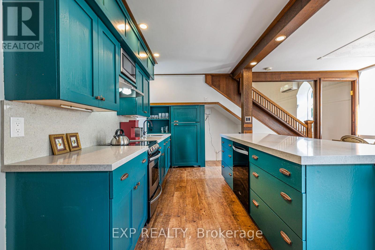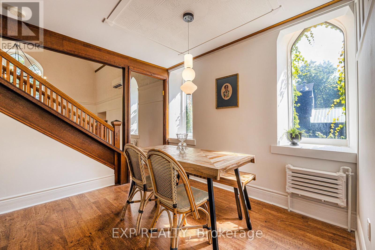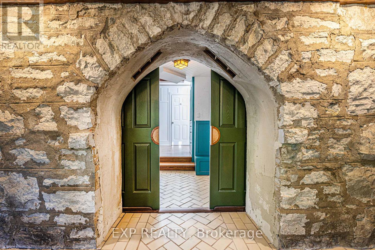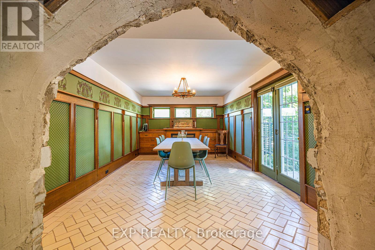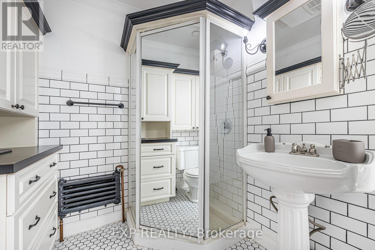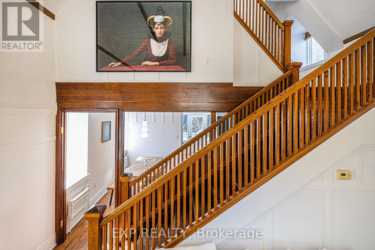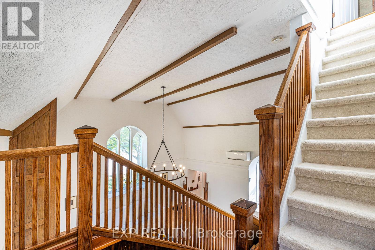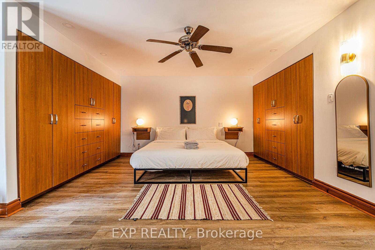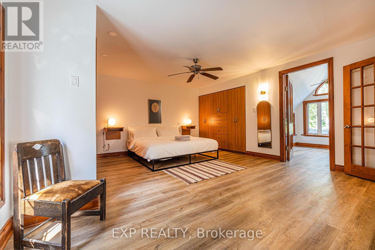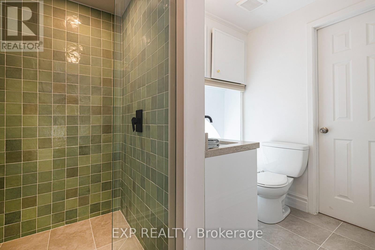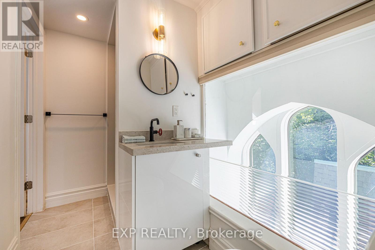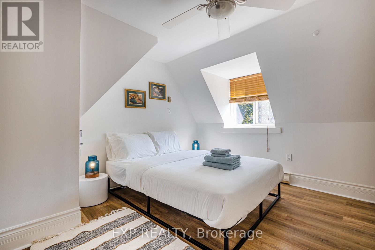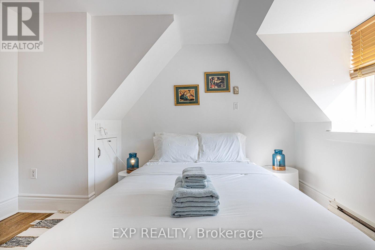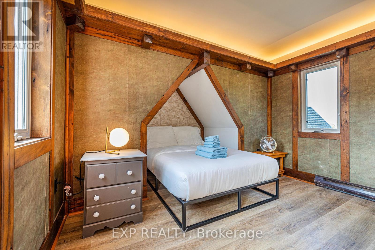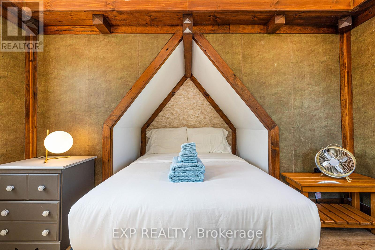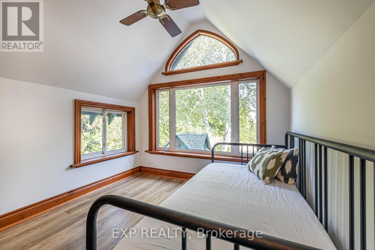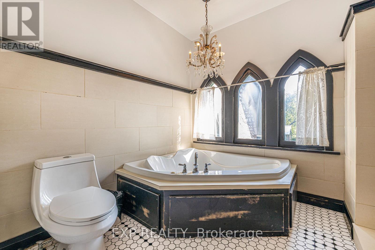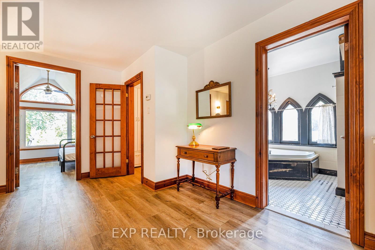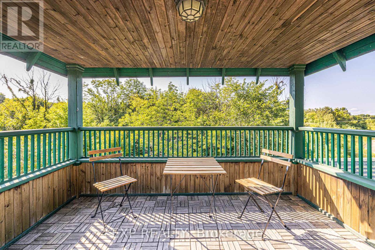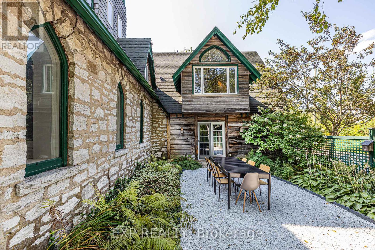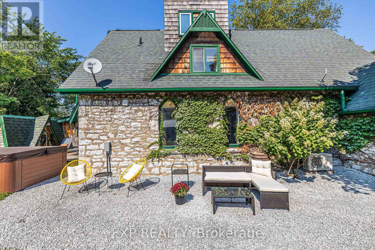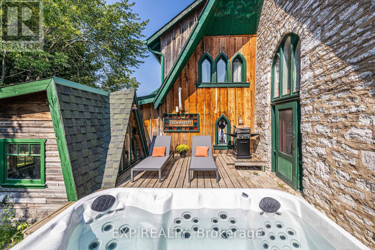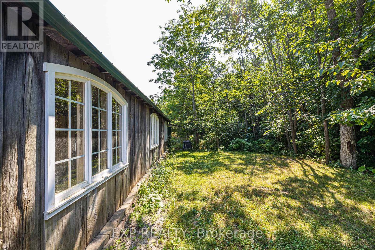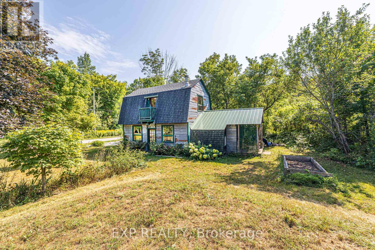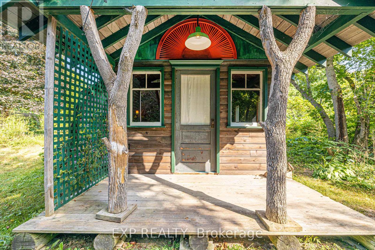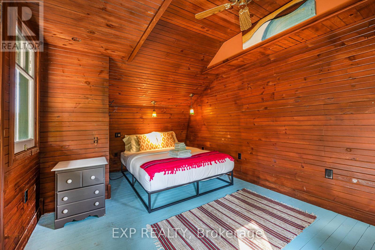6444 Church Road Ramara, Ontario L0K 1L0
$3,250 Monthly
Experience Something Truly Special In This One-Of-A-Kind Home, An Old Church Lovingly Restored And Converted Into A Stunning Residence In The Peaceful Area Of Ramara. The Home's Character Shines Through Its Original Stained Glass Windows, Cathedral Ceilings, Cozy Fireplace, And Beautiful Architectural Details, All Thoughtfully Combined With Modern Touches For Comfortable Living.Enjoy A Backyard Made For Relaxation And Entertaining, With A Hot Tub And A Covered Patio Offering Gorgeous Views Of The Property And Lake St. John. It's The Perfect Place To Unwind, Host Friends, Or Enjoy Your Morning Coffee. Located Just Minutes From Washago, Orillia, Casino Rama, Highway 11, And Everyday Conveniences. A Truly Unique Place To Call Home. (id:50886)
Property Details
| MLS® Number | S12527706 |
| Property Type | Single Family |
| Community Name | Rural Ramara |
| Features | Wooded Area, In Suite Laundry |
| Parking Space Total | 7 |
| Structure | Deck, Patio(s) |
Building
| Bathroom Total | 3 |
| Bedrooms Above Ground | 3 |
| Bedrooms Total | 3 |
| Appliances | Hot Tub, Dishwasher, Microwave, Stove, Window Coverings, Refrigerator |
| Basement Type | None |
| Construction Style Attachment | Detached |
| Cooling Type | Wall Unit |
| Exterior Finish | Wood, Stone |
| Fireplace Present | Yes |
| Flooring Type | Laminate, Tile |
| Foundation Type | Unknown |
| Half Bath Total | 1 |
| Heating Fuel | Electric, Propane |
| Heating Type | Heat Pump, Not Known |
| Stories Total | 3 |
| Size Interior | 2,500 - 3,000 Ft2 |
| Type | House |
Parking
| Detached Garage | |
| Garage |
Land
| Acreage | No |
| Sewer | Septic System |
Rooms
| Level | Type | Length | Width | Dimensions |
|---|---|---|---|---|
| Second Level | Primary Bedroom | 5.75 m | 4.71 m | 5.75 m x 4.71 m |
| Second Level | Den | 3.06 m | 2.67 m | 3.06 m x 2.67 m |
| Second Level | Bedroom 2 | 3.9 m | 3.63 m | 3.9 m x 3.63 m |
| Second Level | Bedroom 3 | 3.79 m | 3.29 m | 3.79 m x 3.29 m |
| Main Level | Kitchen | 5.44 m | 5.35 m | 5.44 m x 5.35 m |
| Main Level | Living Room | 6.39 m | 4.71 m | 6.39 m x 4.71 m |
| Main Level | Dining Room | 5.87 m | 3.43 m | 5.87 m x 3.43 m |
Utilities
| Electricity | Installed |
https://www.realtor.ca/real-estate/29086348/6444-church-road-ramara-rural-ramara
Contact Us
Contact us for more information
Jennifer Jones
Salesperson
(416) 702-1146
www.youtube.com/embed/NYiXy19Op3s
www.jj.team/
www.facebook.com/jennifer.jjteam/
twitter.com/Jennife42134793
www.linkedin.com/in/jennifer-jones-b4810bb3/
4711 Yonge St 10/flr Ste B
Toronto, Ontario M2N 6K8
(866) 530-7737

