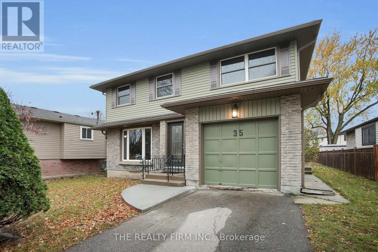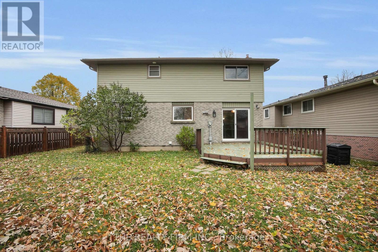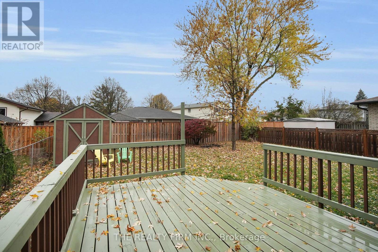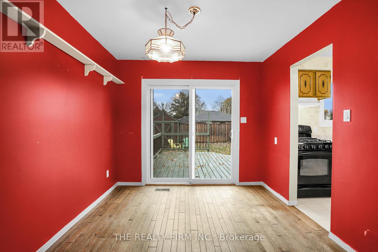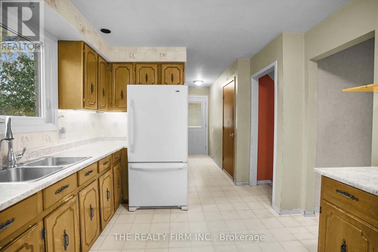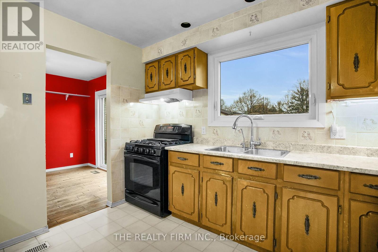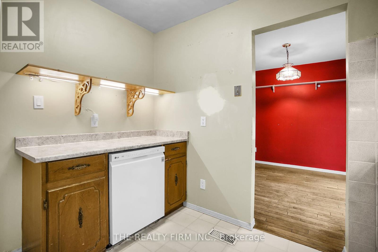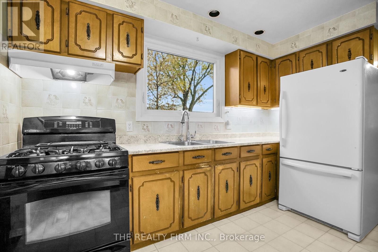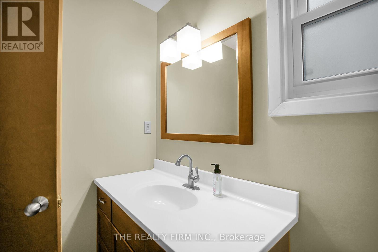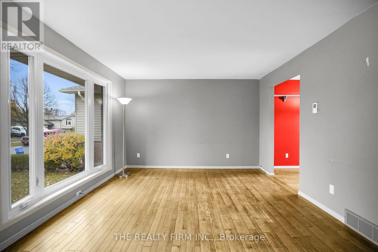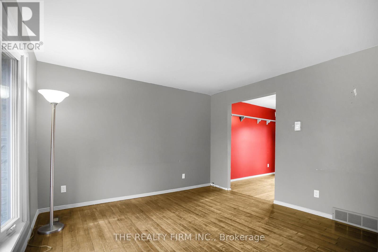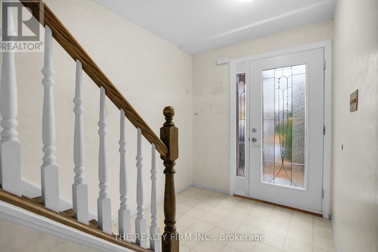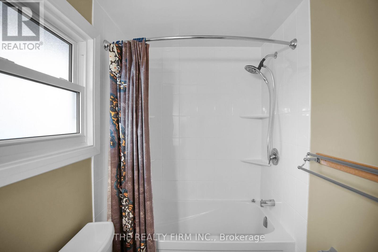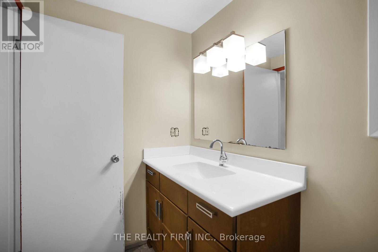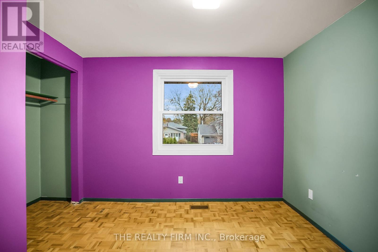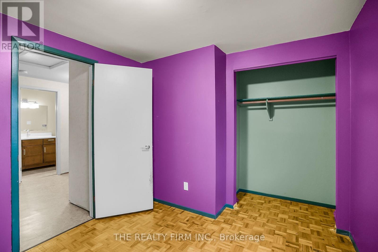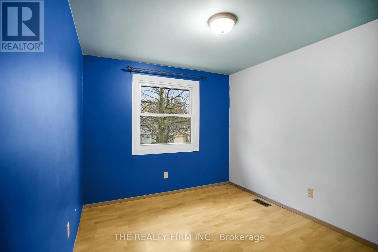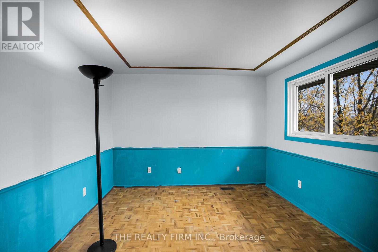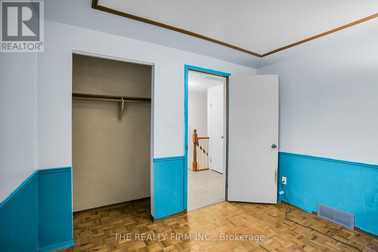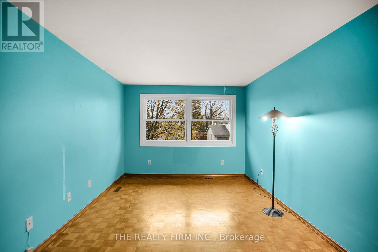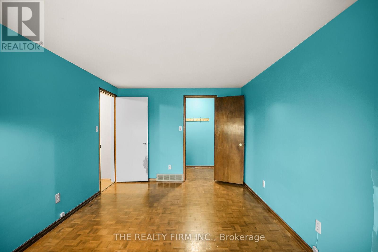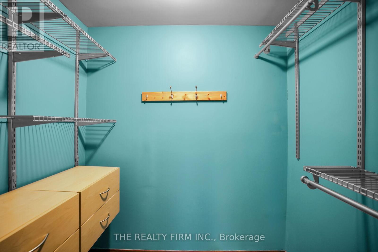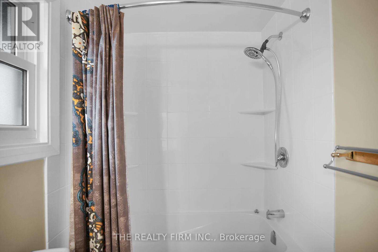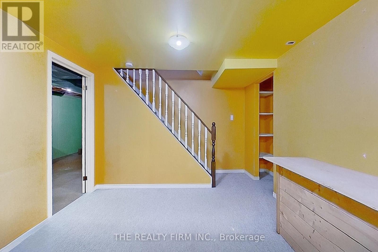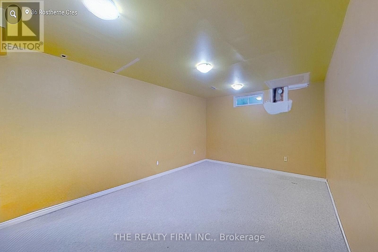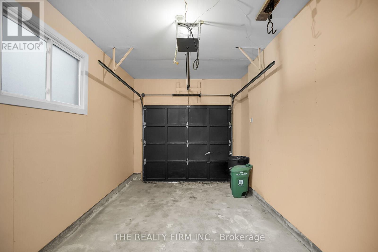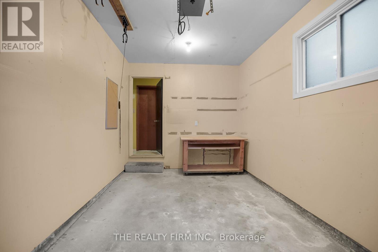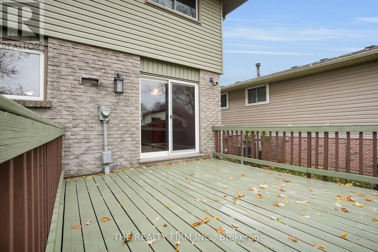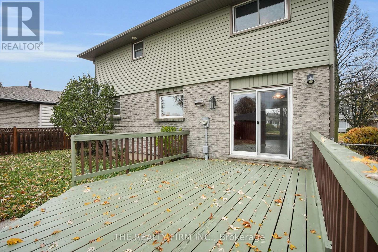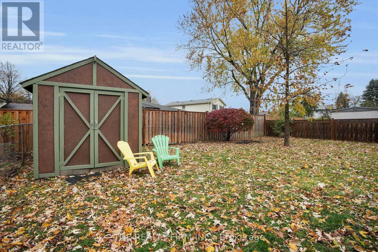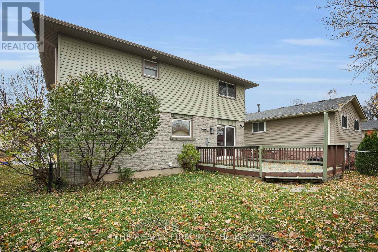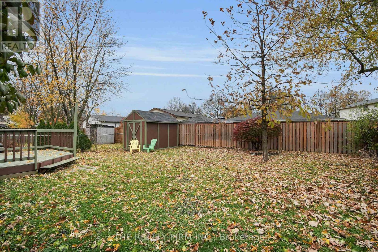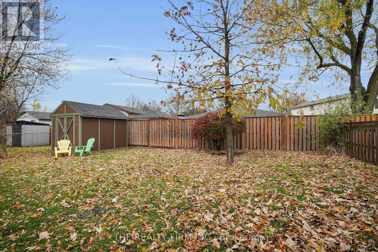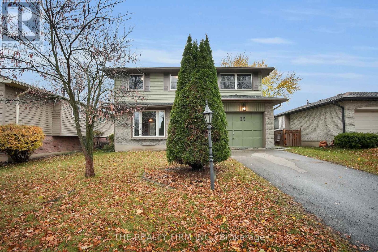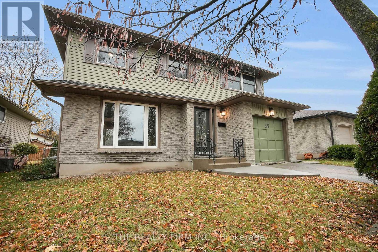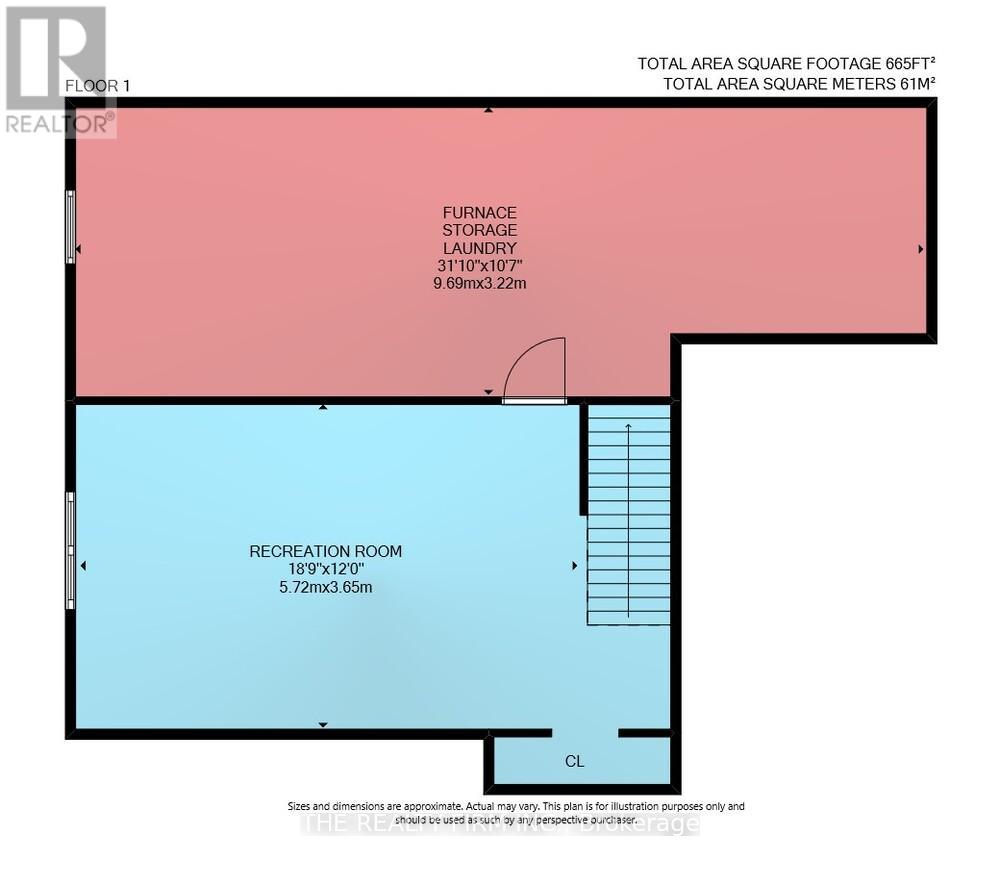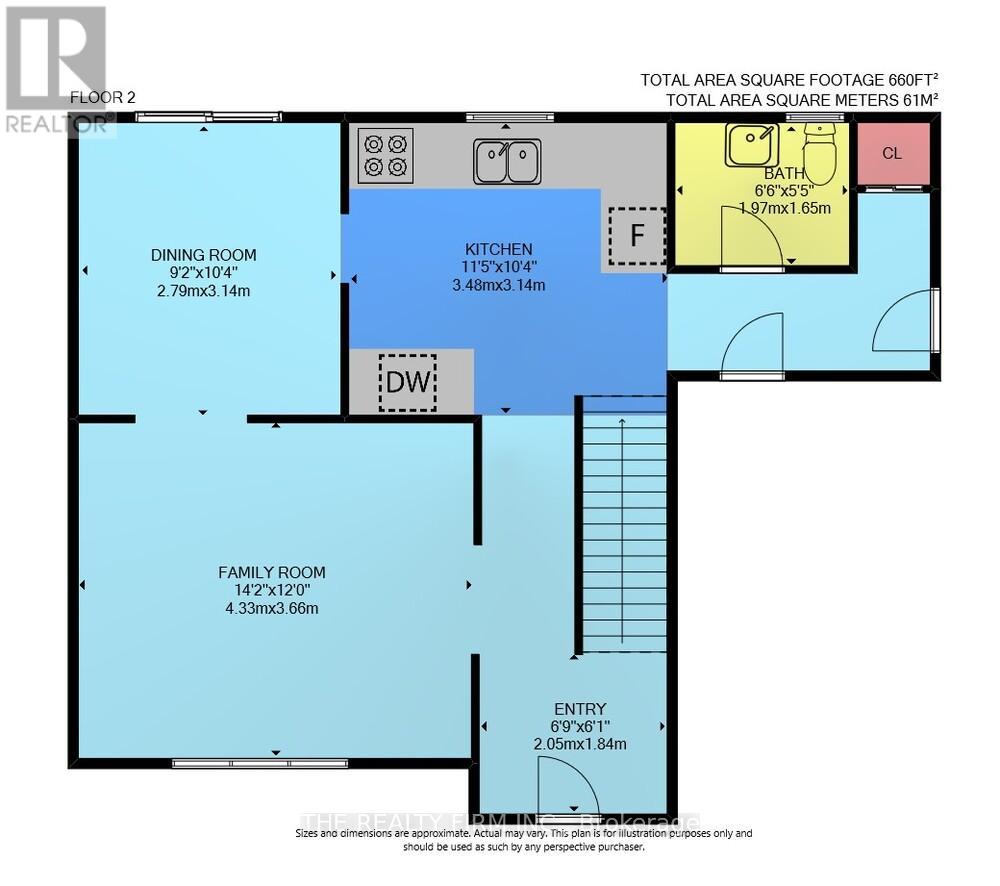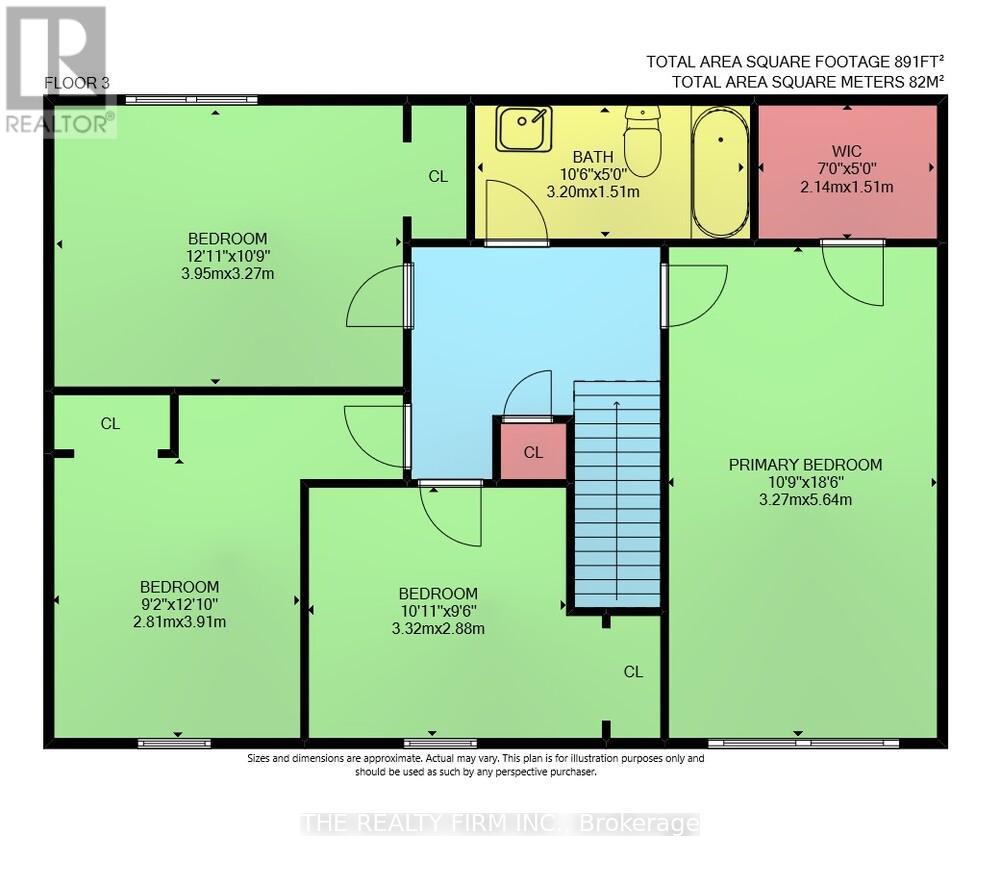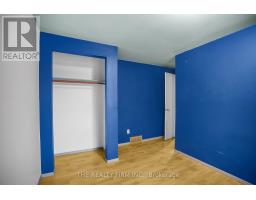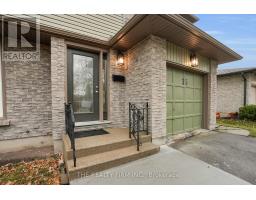35 Rostherne Crescent London South, Ontario N6E 1Y3
$469,900
Welcome to 35 Rostherne Crescent - a solid brick two-storey in a quiet family-friendly neighbourhood. Approx. 1550 sq. ft. above grade, with 4 bedrooms, 1.5 baths and a single car garage - four bedroom homes in this pocket at this price are extremely hard to find.The exterior "big stuff" has been taken care of: windows/doors/siding/eaves/soffits (2017) + furnace & A/C (2012). Inside, the home needs a full cosmetic refresh.This is a perfect opportunity for renovators, investors, or a buyer who wants to put in sweat equity and design everything to their taste - knowing the bones are solid and the upside is there. Great location close to schools, parks, shopping + transit. Incredible value for a true 4 bedroom in this area. All appliances included. Stove is a dual fuel-double oven. (id:50886)
Property Details
| MLS® Number | X12527830 |
| Property Type | Single Family |
| Community Name | South Y |
| Amenities Near By | Public Transit, Schools |
| Equipment Type | Water Heater - Gas, Water Heater |
| Parking Space Total | 3 |
| Rental Equipment Type | Water Heater - Gas, Water Heater |
| Structure | Deck |
Building
| Bathroom Total | 2 |
| Bedrooms Above Ground | 4 |
| Bedrooms Total | 4 |
| Age | 31 To 50 Years |
| Appliances | Garage Door Opener Remote(s), Dishwasher, Dryer, Freezer, Stove, Washer, Refrigerator |
| Basement Development | Partially Finished |
| Basement Type | Full (partially Finished) |
| Construction Style Attachment | Detached |
| Cooling Type | Central Air Conditioning |
| Exterior Finish | Brick, Vinyl Siding |
| Foundation Type | Poured Concrete |
| Half Bath Total | 1 |
| Heating Fuel | Natural Gas |
| Heating Type | Forced Air |
| Stories Total | 2 |
| Size Interior | 1,500 - 2,000 Ft2 |
| Type | House |
| Utility Water | Municipal Water |
Parking
| Attached Garage | |
| Garage |
Land
| Acreage | No |
| Land Amenities | Public Transit, Schools |
| Sewer | Sanitary Sewer |
| Size Depth | 100 Ft ,3 In |
| Size Frontage | 50 Ft ,1 In |
| Size Irregular | 50.1 X 100.3 Ft |
| Size Total Text | 50.1 X 100.3 Ft |
| Zoning Description | R1-6 |
Rooms
| Level | Type | Length | Width | Dimensions |
|---|---|---|---|---|
| Second Level | Primary Bedroom | 5.64 m | 3.27 m | 5.64 m x 3.27 m |
| Second Level | Bedroom 2 | 3.95 m | 3.27 m | 3.95 m x 3.27 m |
| Second Level | Bedroom 3 | 3.91 m | 2.81 m | 3.91 m x 2.81 m |
| Second Level | Bedroom 4 | 3.32 m | 2.88 m | 3.32 m x 2.88 m |
| Lower Level | Recreational, Games Room | 5.72 m | 3.65 m | 5.72 m x 3.65 m |
| Main Level | Family Room | 4.33 m | 3.66 m | 4.33 m x 3.66 m |
| Main Level | Dining Room | 2.79 m | 3.14 m | 2.79 m x 3.14 m |
| Main Level | Kitchen | 3.48 m | 3.14 m | 3.48 m x 3.14 m |
https://www.realtor.ca/real-estate/29086319/35-rostherne-crescent-london-south-south-y-south-y
Contact Us
Contact us for more information
Ashley Moore
Broker
(519) 601-1160

