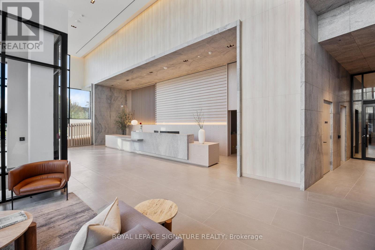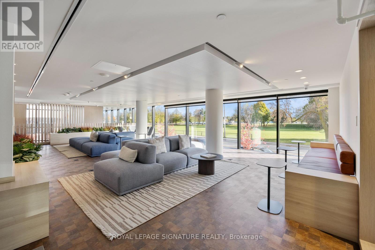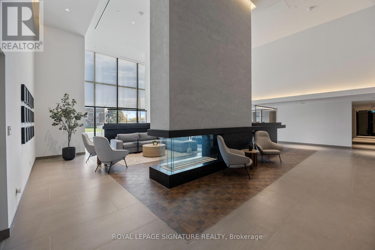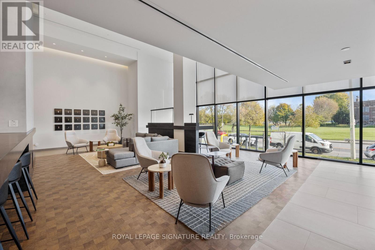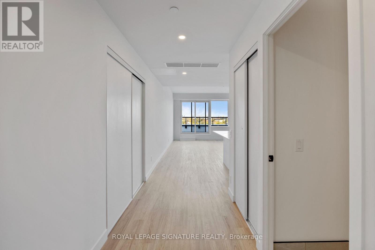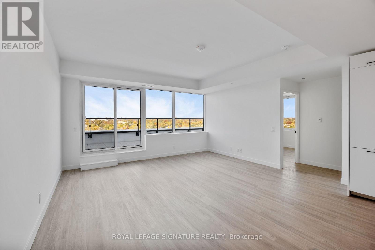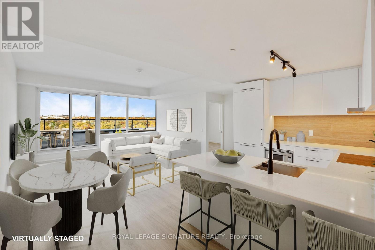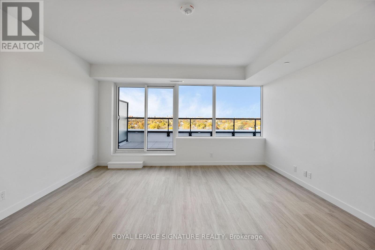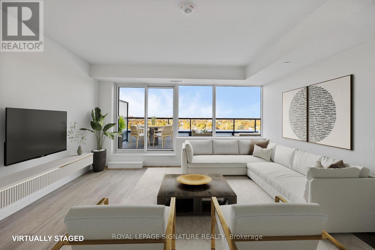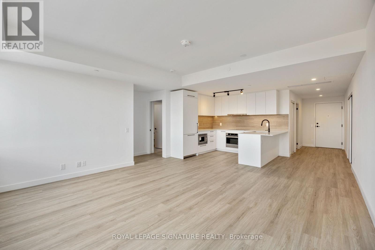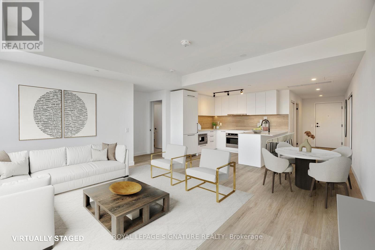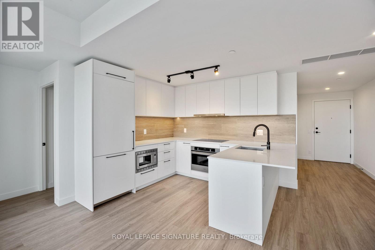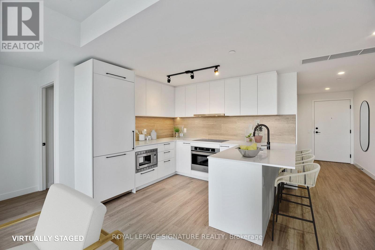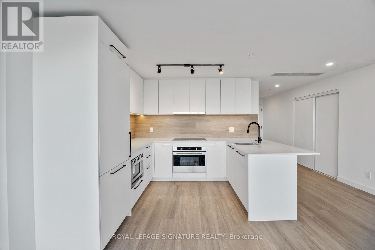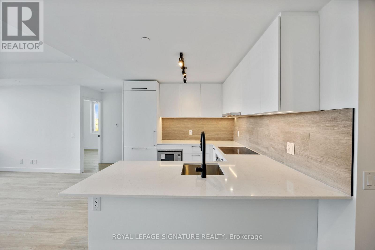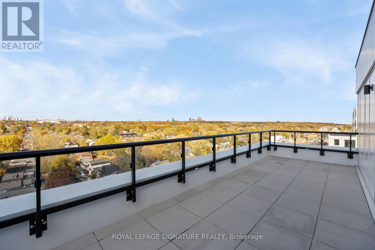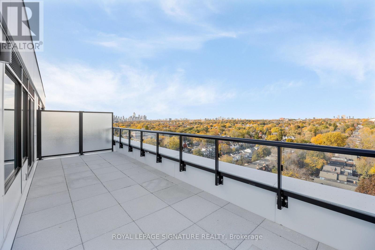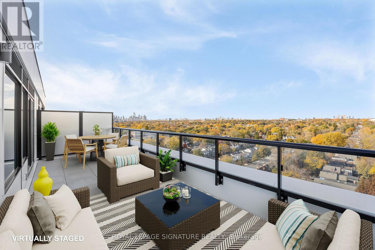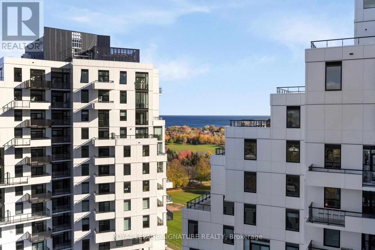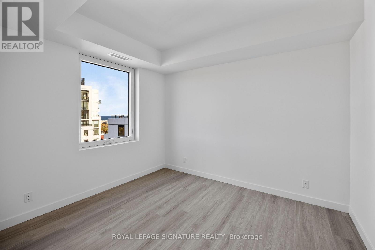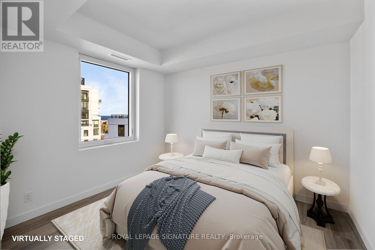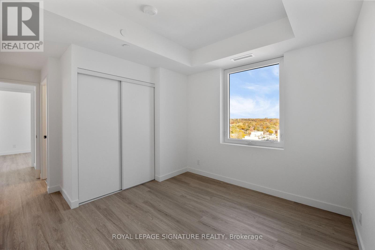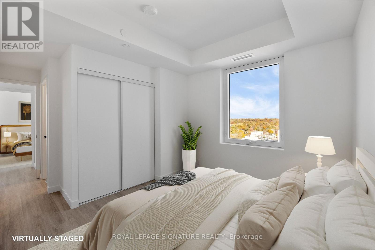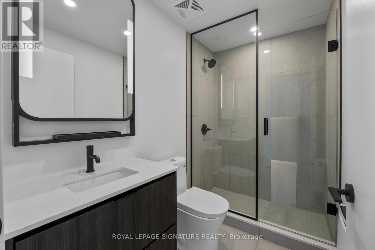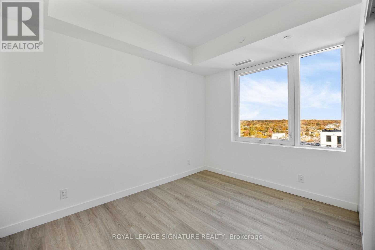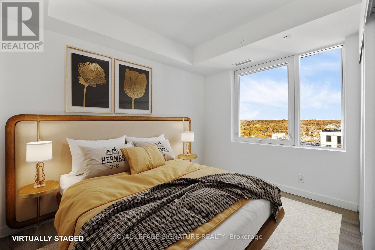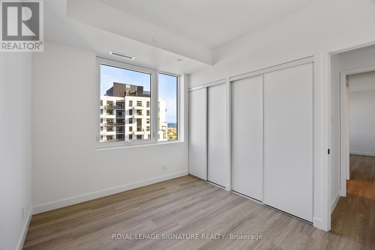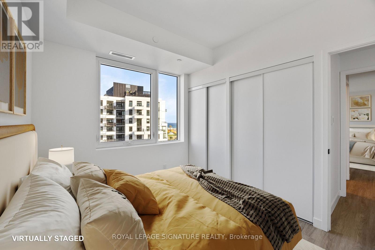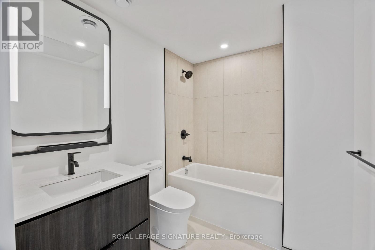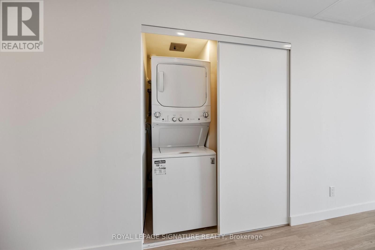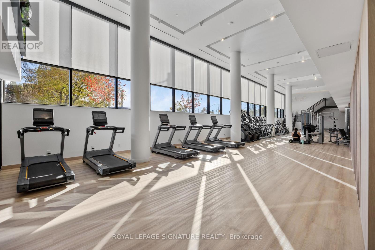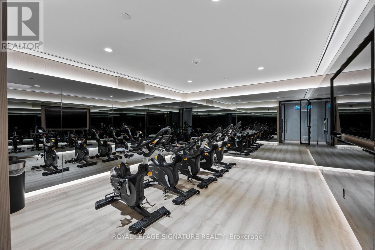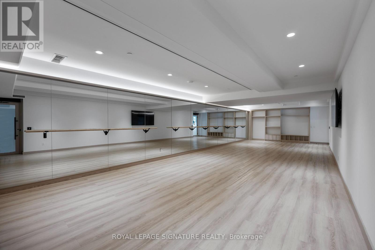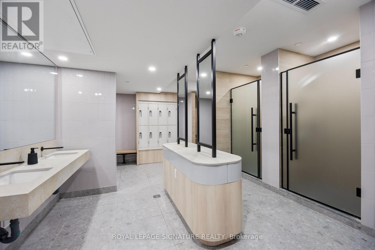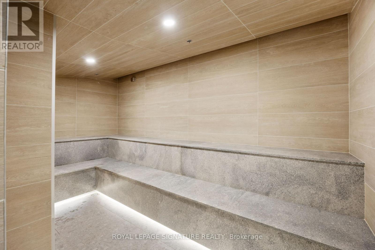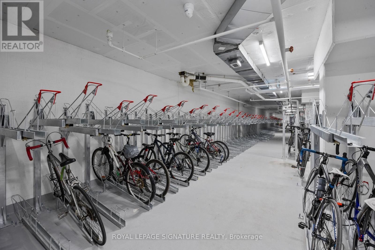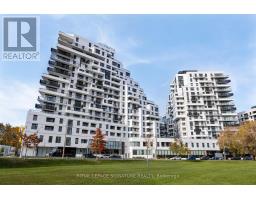1412 - 1050 Eastern Avenue Toronto, Ontario M4L 0B7
$1,134,900Maintenance, Common Area Maintenance, Insurance, Parking
$793.82 Monthly
Maintenance, Common Area Maintenance, Insurance, Parking
$793.82 MonthlyAmazing opportunity, assignment property $200,000 below the original price. "Queen and Ashbridge" brand new, never lived in 990 square foot 2 bedroom, 2 washroom corner suite. Enjoy your morning coffee or dine alfresco on your amazing 263 sq. ft terrace with breathtaking unobstructed views of the lake and city skyline. Modern kitchen with full size built-in stove top, oven and microwave with integrated fridge and dishwasher, under-mount lighting and upgraded backsplash. Elegant wide plank vinyl flooring throughout, wall to wall windows that flood the unit with natural light. The private terrace provides a seamless indoor-outdoor lifestyle and stunning backdrop for everyday living.Enjoy exclusive access to an oasis of unmatched amenities. They include 24 hour concierge, state-of-the-art 5000 sq.ft. fitness centre complete with yoga and spin studios, steam rooms and spa-like change rooms. The 9th floor rooftop terrace and Sky Club offers BBQ areas, dining and lounge areas, a resident bar and lounge, all with stunning views, more like a country club. Pet owners will love the 8th floor with a massive dog run and dog shower. Your work-from-home needs are met with a modern co-working space featuring study and meeting rooms along with 2 visitor lounges, guest suites and plenty of secure bike storage.Perfectly located just steps to Queen Street with public transit at your door, cafes, boutiques, shops and restaurants. Turn right and you are surrounded by parks, the lake, the beach and the boardwalk along the shores of Ashbridges Bay. This is truly about lifestyle and community! (id:50886)
Property Details
| MLS® Number | E12527740 |
| Property Type | Single Family |
| Community Name | The Beaches |
| Amenities Near By | Beach, Marina, Park |
| Community Features | Pets Allowed With Restrictions |
| Features | Conservation/green Belt, Elevator |
| Parking Space Total | 1 |
| View Type | View, Lake View |
Building
| Bathroom Total | 2 |
| Bedrooms Above Ground | 2 |
| Bedrooms Total | 2 |
| Age | New Building |
| Amenities | Security/concierge, Exercise Centre |
| Appliances | All, Dryer, Washer |
| Basement Type | None |
| Cooling Type | Central Air Conditioning |
| Exterior Finish | Brick Facing |
| Fire Protection | Smoke Detectors |
| Heating Fuel | Natural Gas |
| Heating Type | Forced Air |
| Size Interior | 900 - 999 Ft2 |
| Type | Apartment |
Parking
| Underground | |
| Garage |
Land
| Acreage | No |
| Land Amenities | Beach, Marina, Park |
Rooms
| Level | Type | Length | Width | Dimensions |
|---|---|---|---|---|
| Main Level | Kitchen | 3.16 m | 2.13 m | 3.16 m x 2.13 m |
| Main Level | Dining Room | 5.18 m | 4.88 m | 5.18 m x 4.88 m |
| Main Level | Living Room | 5.18 m | 4.88 m | 5.18 m x 4.88 m |
| Main Level | Primary Bedroom | 3.54 m | 2.99 m | 3.54 m x 2.99 m |
| Main Level | Bedroom 2 | 3.54 m | 2.74 m | 3.54 m x 2.74 m |
https://www.realtor.ca/real-estate/29086312/1412-1050-eastern-avenue-toronto-the-beaches-the-beaches
Contact Us
Contact us for more information
Michael Facella
Salesperson
michaelfacella.com/
linkedin.com/in/michael-facella-7881b81a
8 Sampson Mews Suite 201 The Shops At Don Mills
Toronto, Ontario M3C 0H5
(416) 443-0300
(416) 443-8619


