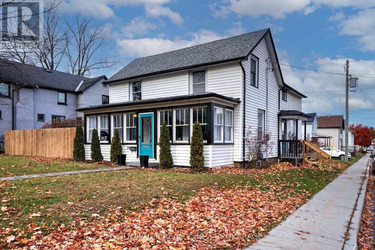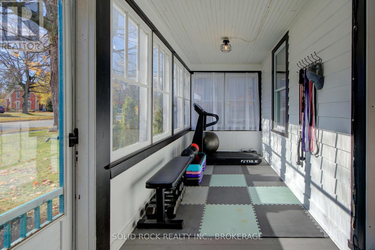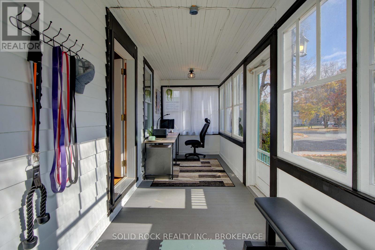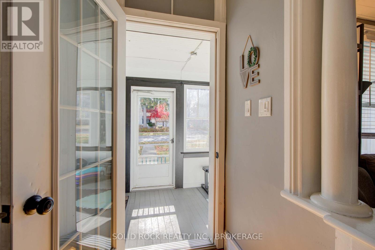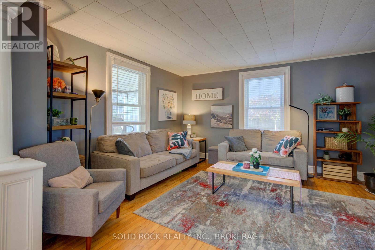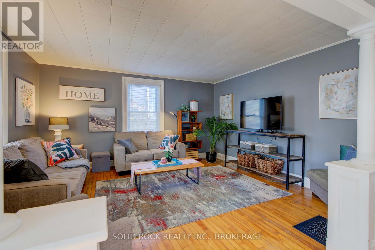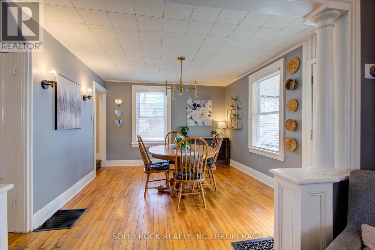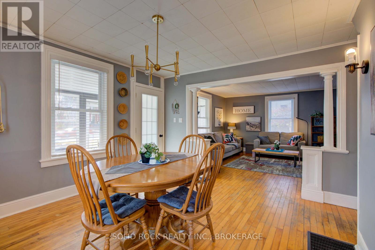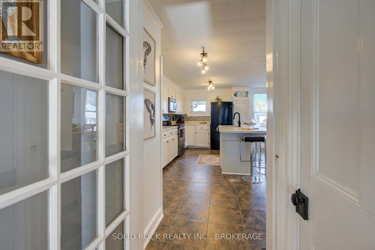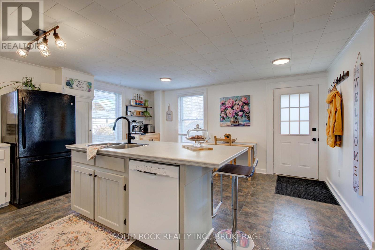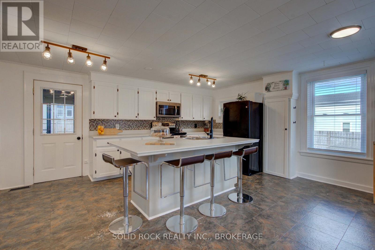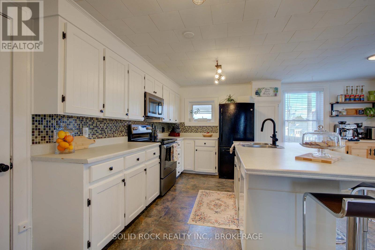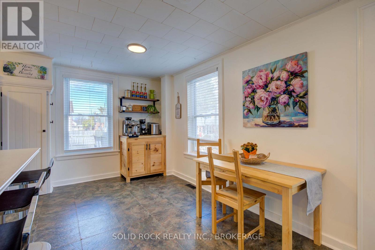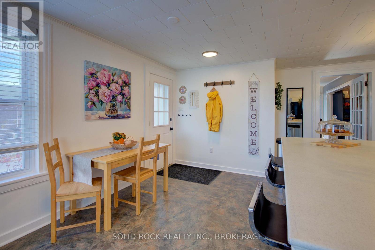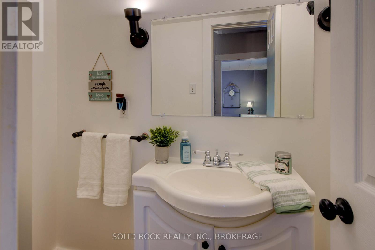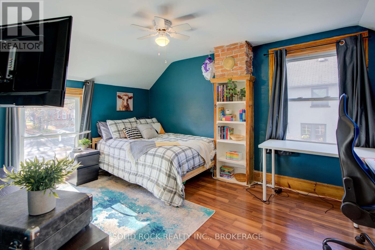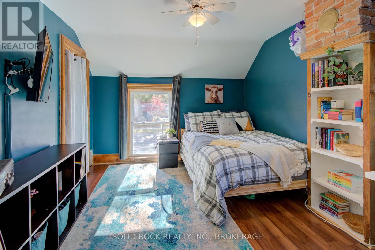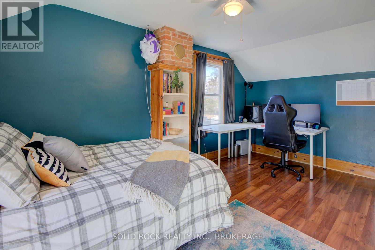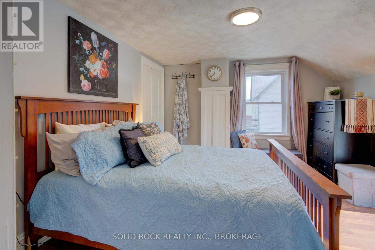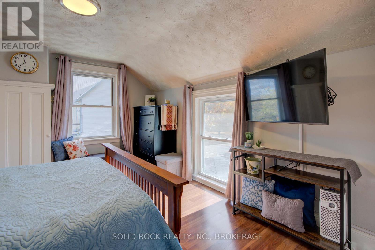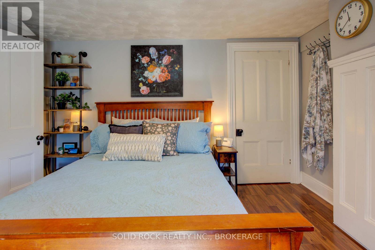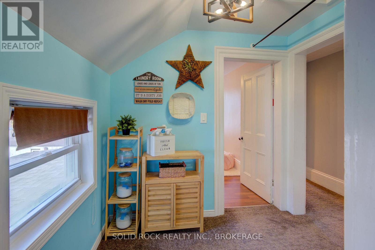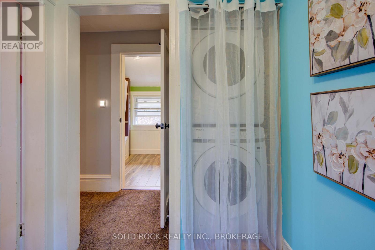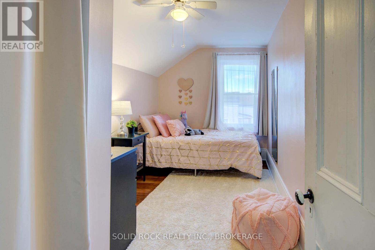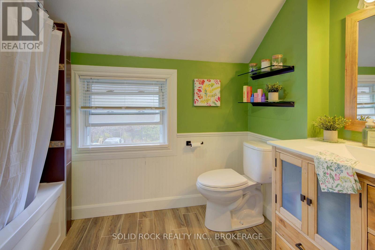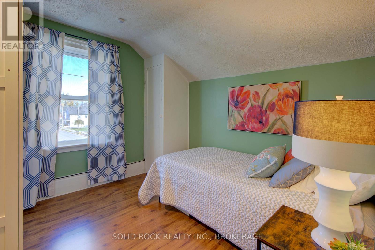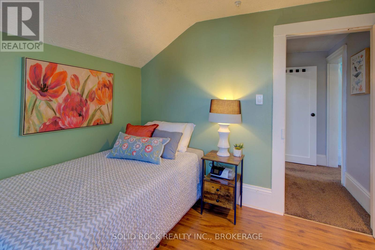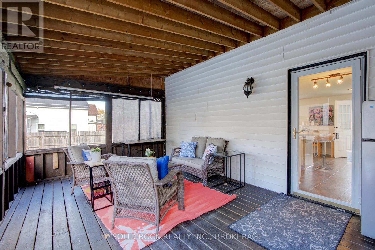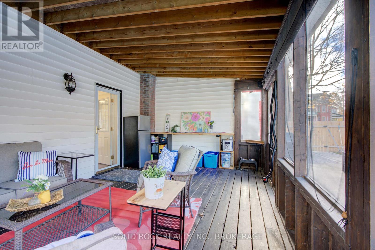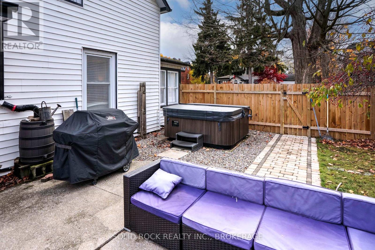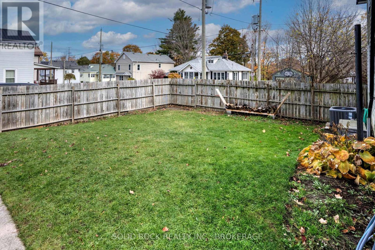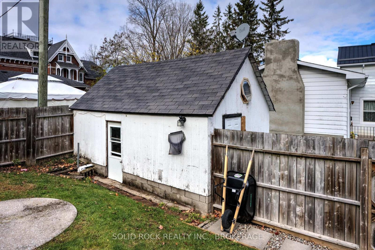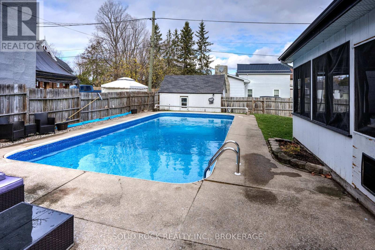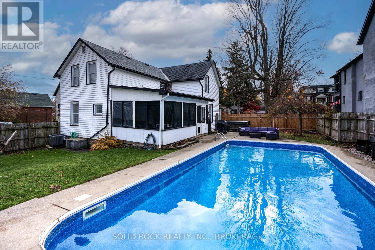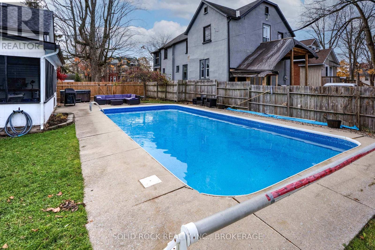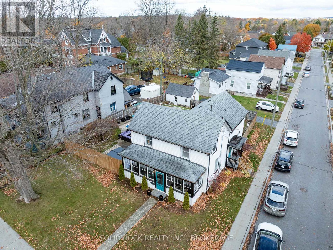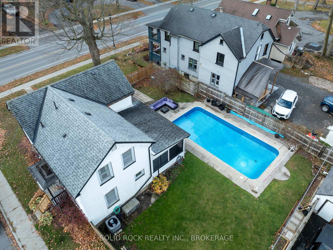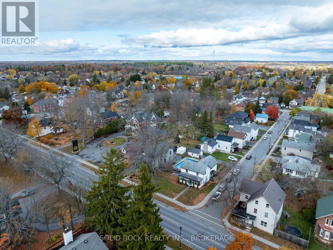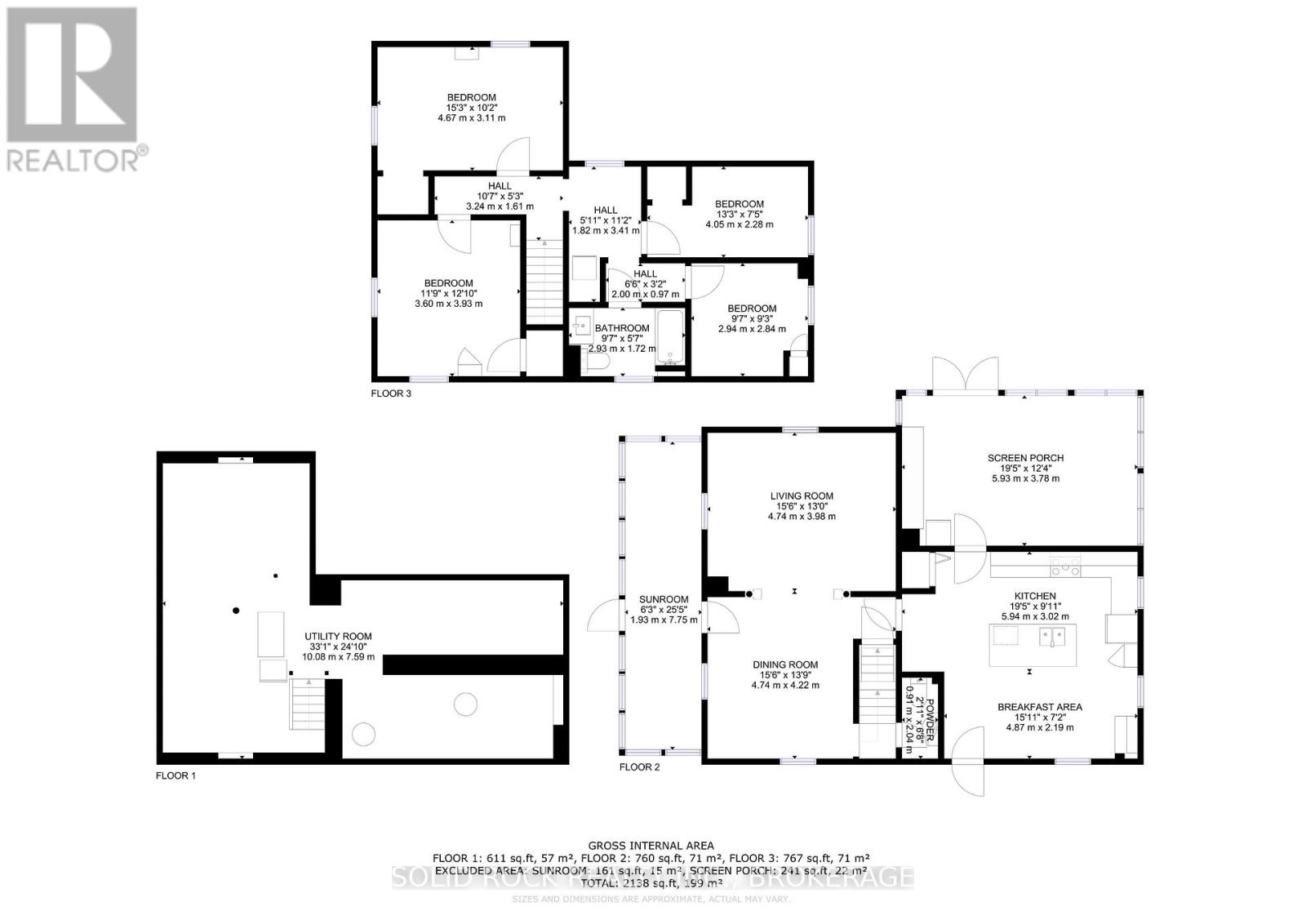204 King Street W Gananoque, Ontario K7G 2G6
$484,999
This charming century home blends timeless character with modern comfort. Step inside to a bright, inviting kitchen filled with rustic touches, ample cabinetry, and plenty of prep space - the perfect heart of the home. The spacious open-concept living and dining areas offer a seamless flow for entertaining or quiet evenings in. Enjoy morning coffee on the three-season front porch or relax on the side porch overlooking your fully fenced yard, complete with an inground pool and hot tub - your private backyard retreat for every season. Upstairs, you'll find four spacious bedrooms brimming with natural light and warmth, plus a refreshed full bath and convenient upper-level laundry. A modern powder room is thoughtfully tucked away on the main floor. Outside, a rear laneway provides parking for 2-3 vehicles and access to a workshop with electricity - ideal for hobbies or extra storage. Full of charm, light, and small-town warmth, this home offers the perfect balance of heritage style and modern-day living. New Furnace 2020, Kitchen Painted - 2025, New Side Stairs and Railing - 2025 (id:50886)
Open House
This property has open houses!
11:30 am
Ends at:1:00 pm
Property Details
| MLS® Number | X12527948 |
| Property Type | Single Family |
| Community Name | 05 - Gananoque |
| Equipment Type | Water Heater |
| Parking Space Total | 3 |
| Pool Type | Indoor Pool |
| Rental Equipment Type | Water Heater |
Building
| Bathroom Total | 2 |
| Bedrooms Above Ground | 4 |
| Bedrooms Total | 4 |
| Appliances | Water Heater, Dishwasher, Dryer, Stove, Washer, Water Softener, Window Coverings, Refrigerator |
| Basement Development | Other, See Remarks |
| Basement Type | Partial (other, See Remarks) |
| Construction Style Attachment | Detached |
| Cooling Type | Central Air Conditioning |
| Exterior Finish | Steel |
| Foundation Type | Unknown |
| Half Bath Total | 1 |
| Heating Fuel | Natural Gas |
| Heating Type | Forced Air |
| Stories Total | 2 |
| Size Interior | 1,500 - 2,000 Ft2 |
| Type | House |
| Utility Water | Municipal Water |
Parking
| No Garage |
Land
| Acreage | No |
| Sewer | Sanitary Sewer |
| Size Depth | 119 Ft |
| Size Frontage | 67 Ft ,6 In |
| Size Irregular | 67.5 X 119 Ft |
| Size Total Text | 67.5 X 119 Ft |
Rooms
| Level | Type | Length | Width | Dimensions |
|---|---|---|---|---|
| Second Level | Bathroom | 2.93 m | 1.72 m | 2.93 m x 1.72 m |
| Second Level | Bedroom | 4.67 m | 3.11 m | 4.67 m x 3.11 m |
| Second Level | Bedroom | 3.93 m | 3.6 m | 3.93 m x 3.6 m |
| Second Level | Bedroom | 4.05 m | 2.28 m | 4.05 m x 2.28 m |
| Second Level | Bedroom | 2.94 m | 2.84 m | 2.94 m x 2.84 m |
| Main Level | Sunroom | 7.75 m | 1.93 m | 7.75 m x 1.93 m |
| Main Level | Living Room | 4.74 m | 3.98 m | 4.74 m x 3.98 m |
| Main Level | Dining Room | 4.74 m | 4.22 m | 4.74 m x 4.22 m |
| Main Level | Kitchen | 5.94 m | 3.02 m | 5.94 m x 3.02 m |
| Main Level | Eating Area | 4.87 m | 2.18 m | 4.87 m x 2.18 m |
| Main Level | Bathroom | 2.04 m | 0.91 m | 2.04 m x 0.91 m |
https://www.realtor.ca/real-estate/29086302/204-king-street-w-gananoque-05-gananoque
Contact Us
Contact us for more information
Judy May
Salesperson
www.thejudymayteam.ca/
100-623 Fortune Cres
Kingston, Ontario K7P 0L5
(855) 484-6042
srrealty.ca/
Luc Romanica
Salesperson
www.thejudymayteam.ca/
100-623 Fortune Cres
Kingston, Ontario K7P 0L5
(855) 484-6042
srrealty.ca/

