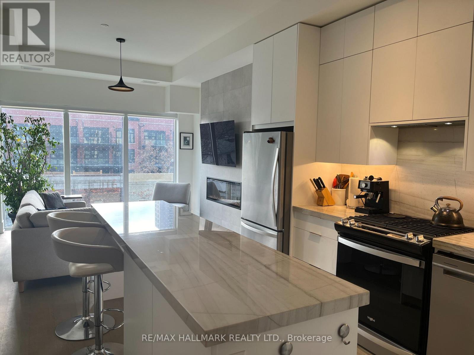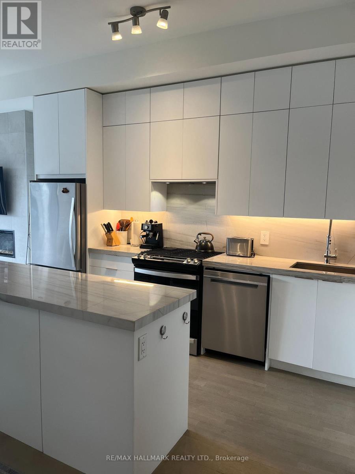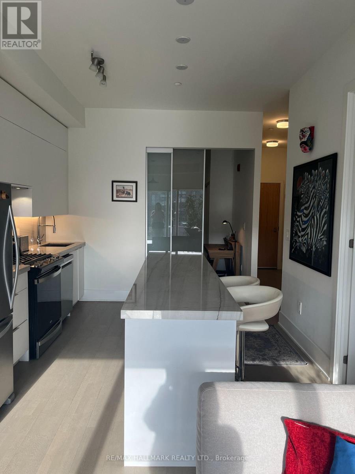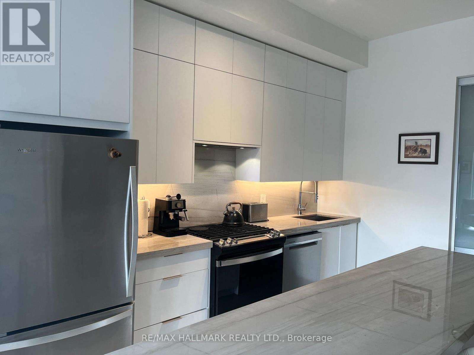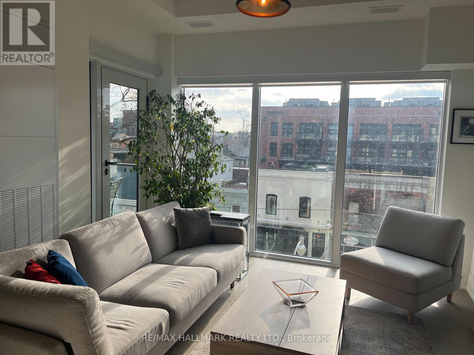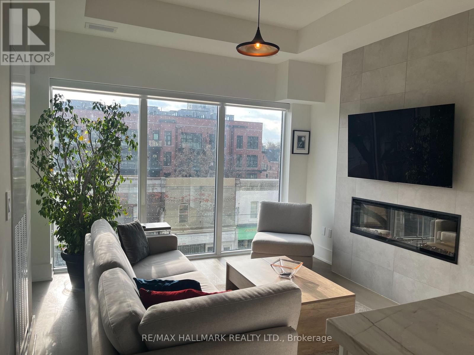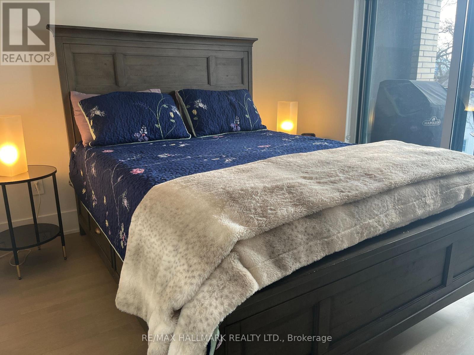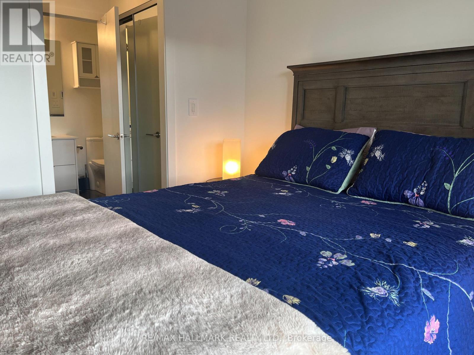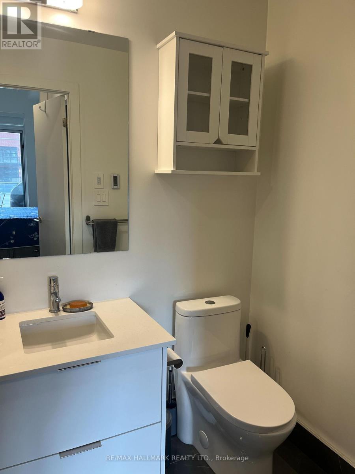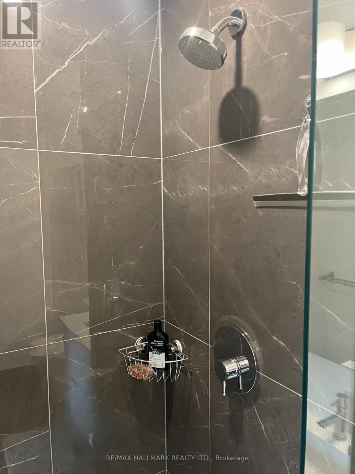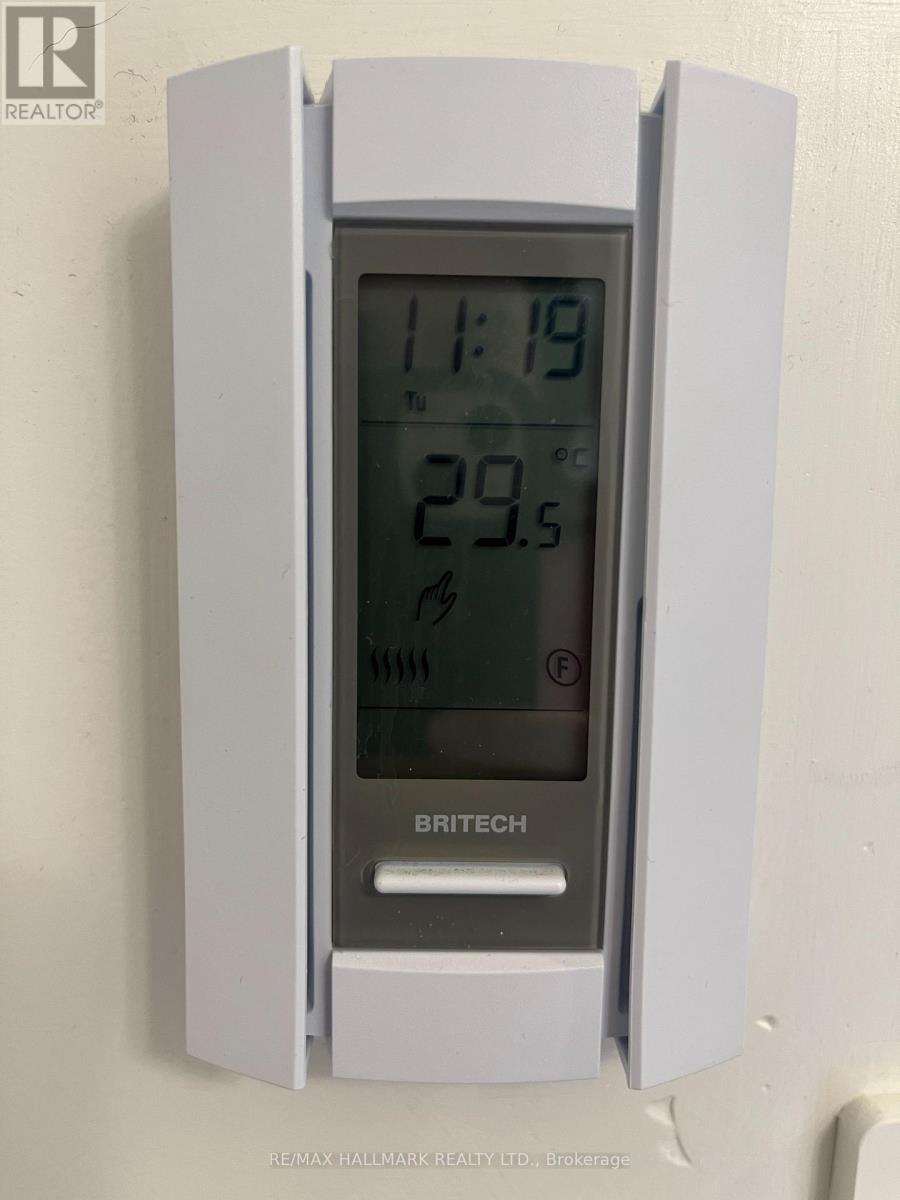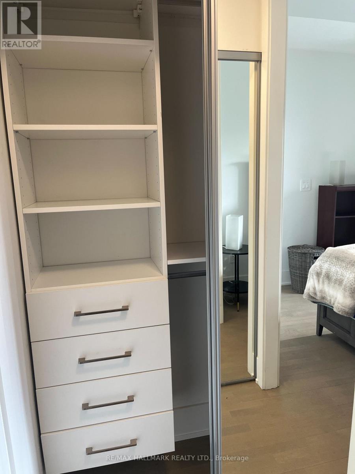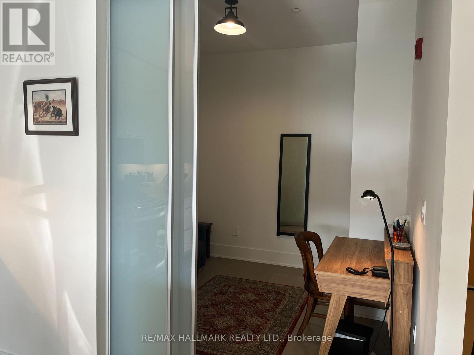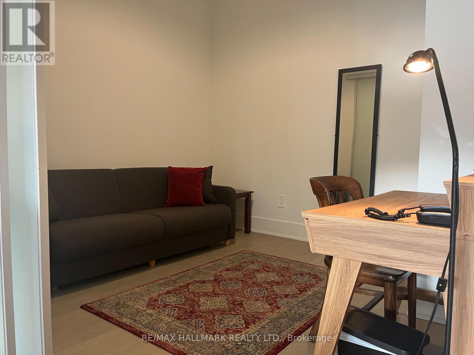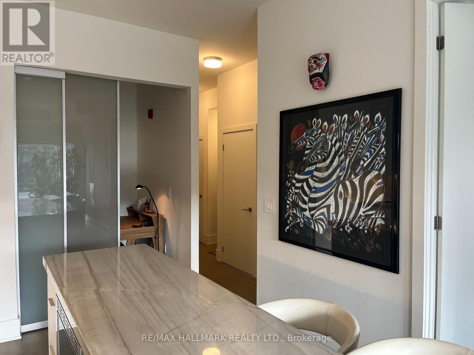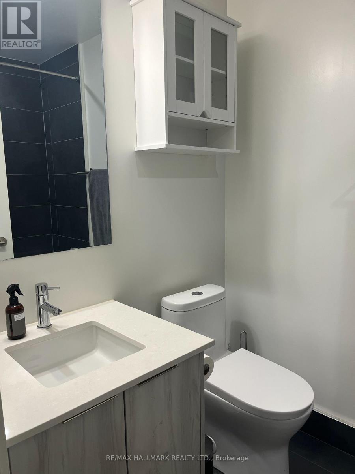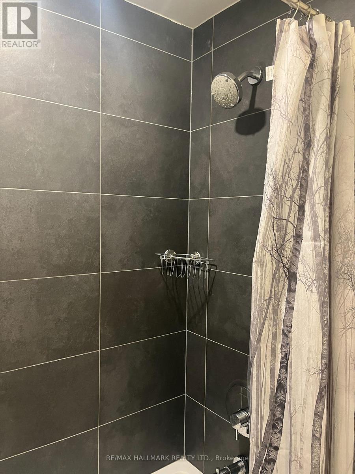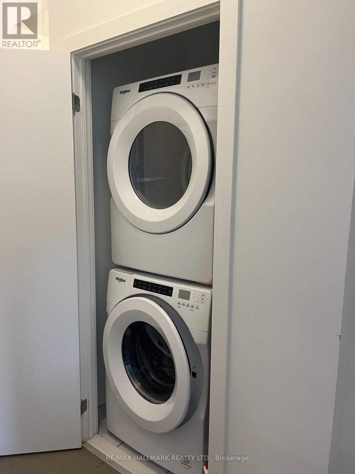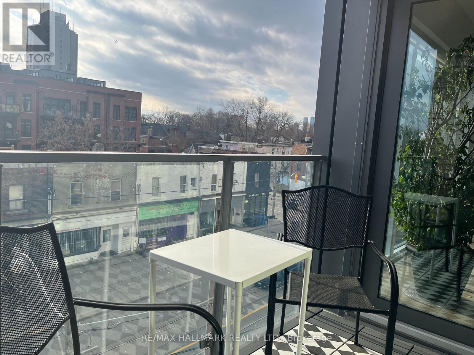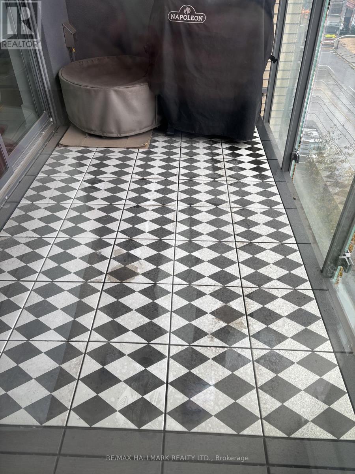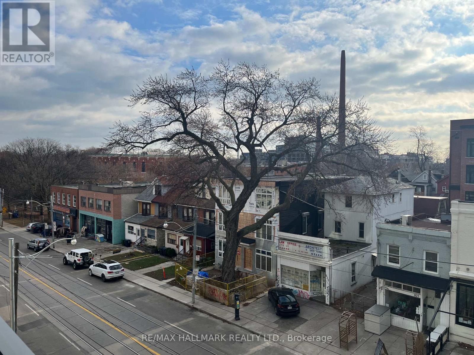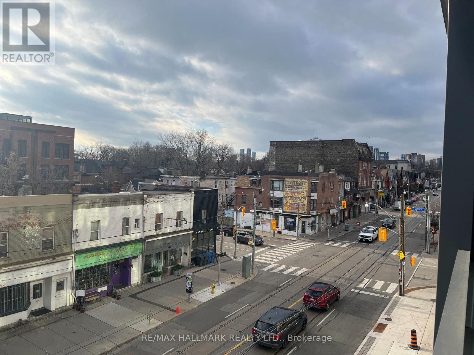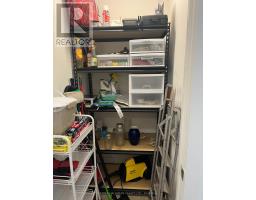313 - 495 Logan Avenue Toronto, Ontario M4K 0A5
$739,900Maintenance, Insurance, Common Area Maintenance
$619.61 Monthly
Maintenance, Insurance, Common Area Maintenance
$619.61 MonthlyDiscover This Light And Lovely Two-Bedroom Split Layout In One Of Toronto's Most Desirable East-End Neighbourhoods-Where Riverdale Meets Leslieville. With Only 58 Suites, This Residence Offers A True Boutique Building Experience Paired With Upscale Urban Living. Enjoy 10-Foot Smooth Ceilings, A Modern Kitchen with Ample Storage, a Gas Stove, a Built-In Gas Fireplace, and Gas BBQ Hookup-Plus A Rare Large Ensuite Storage Room For Added Convenience. The Primary Bedroom Easily Fits A King-Sized Bed And Features Two Custom Closets And A Luxurious Ensuite Bath With Heated Floors. The Open-Concept Living Area Is Perfect For Entertaining, With A Large Kitchen Island And Built-In Dining Table Overlooking Floor-To-Ceiling South-Facing Windows That Flood The Space With Natural Light. Perfect For Car-Free Living, The Gerrard Streetcar Offers A Direct Route Downtown, While The Broadview Bus Connects To The Subway. The Addition Of The Gerrard Street Ontario Line Station Will Enhance Further Transit Options. Step Outside And Enjoy A Short Stroll To Withrow Park, Jimmy Simpson Park, and Riverdale Park, Or Explore Local Cafés, Craft Breweries, And Popular Bistros That Make This Neighbourhood One Of Toronto's Most Vibrant Communities. (id:50886)
Property Details
| MLS® Number | E12527504 |
| Property Type | Single Family |
| Community Name | North Riverdale |
| Amenities Near By | Park, Public Transit |
| Community Features | Pets Allowed With Restrictions |
| Equipment Type | Heat Pump |
| Features | Elevator, Balcony, Carpet Free |
| Rental Equipment Type | Heat Pump |
| View Type | City View |
Building
| Bathroom Total | 2 |
| Bedrooms Above Ground | 2 |
| Bedrooms Total | 2 |
| Age | 0 To 5 Years |
| Amenities | Fireplace(s), Separate Heating Controls, Separate Electricity Meters |
| Appliances | Water Meter, Dishwasher, Dryer, Stove, Washer, Window Coverings, Refrigerator |
| Architectural Style | Loft |
| Basement Type | None |
| Cooling Type | Central Air Conditioning |
| Exterior Finish | Brick |
| Fire Protection | Controlled Entry, Security System, Smoke Detectors |
| Fireplace Present | Yes |
| Fireplace Total | 1 |
| Flooring Type | Hardwood |
| Heating Fuel | Electric |
| Heating Type | Heat Pump, Not Known |
| Size Interior | 800 - 899 Ft2 |
| Type | Apartment |
Parking
| Garage |
Land
| Acreage | No |
| Land Amenities | Park, Public Transit |
Rooms
| Level | Type | Length | Width | Dimensions |
|---|---|---|---|---|
| Flat | Living Room | 7.24 m | 3.5 m | 7.24 m x 3.5 m |
| Flat | Dining Room | 7.24 m | 3.5 m | 7.24 m x 3.5 m |
| Flat | Kitchen | 7.24 m | 3.5 m | 7.24 m x 3.5 m |
| Flat | Primary Bedroom | 3.45 m | 3.05 m | 3.45 m x 3.05 m |
| Flat | Bedroom 2 | 3.28 m | 3.15 m | 3.28 m x 3.15 m |
Contact Us
Contact us for more information
Heather Joy Holmes
Broker
(416) 465-7850
www.heatherholmes.ca/
785 Queen St East
Toronto, Ontario M4M 1H5
(416) 465-7850
(416) 463-7850

