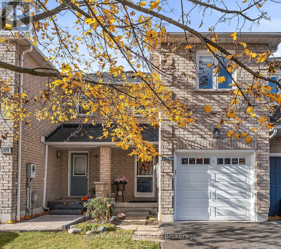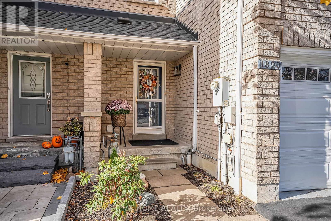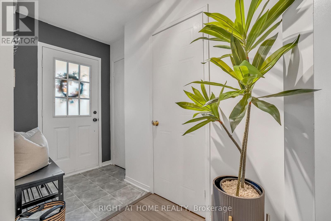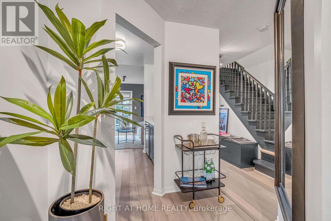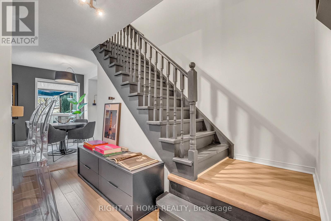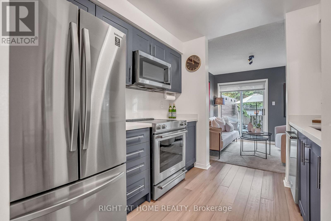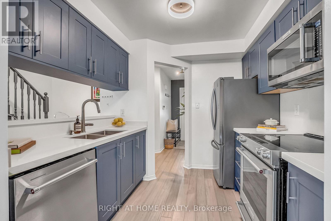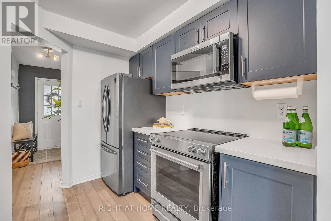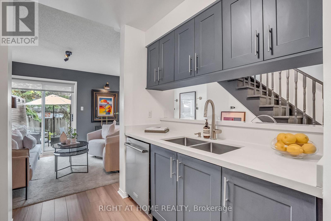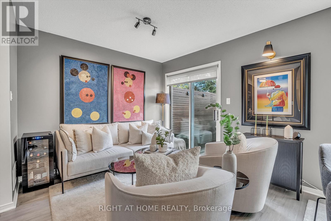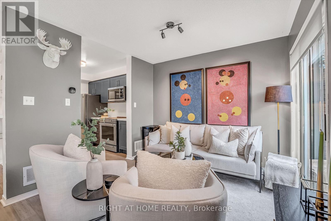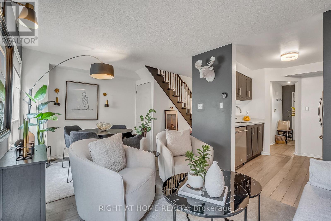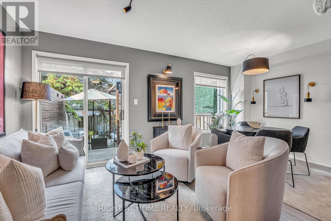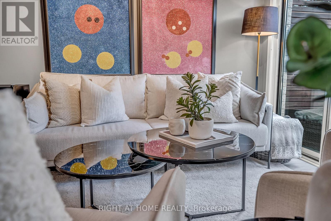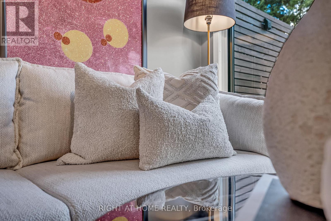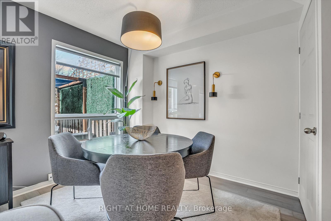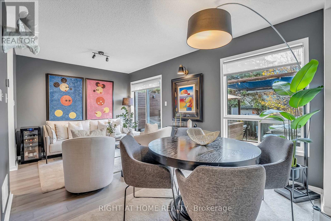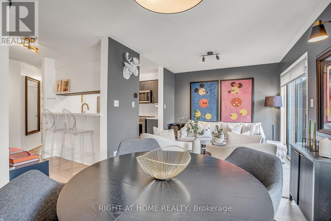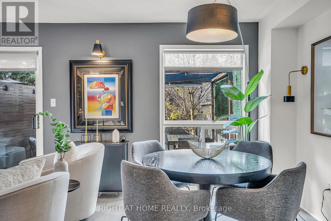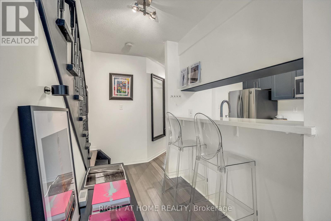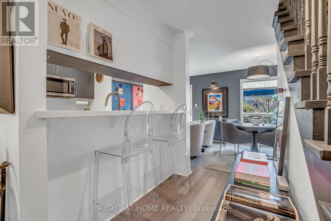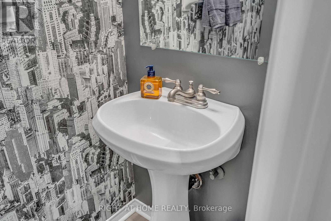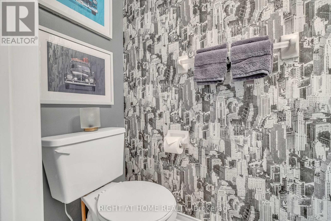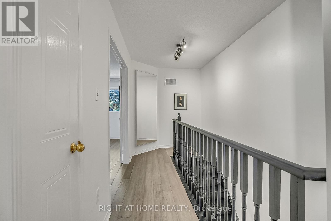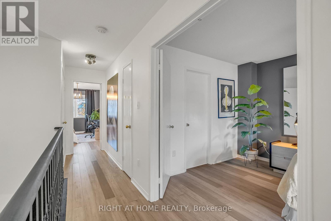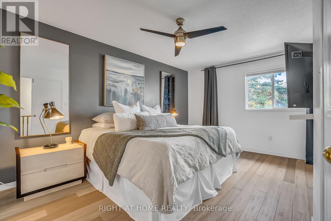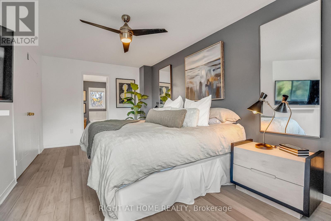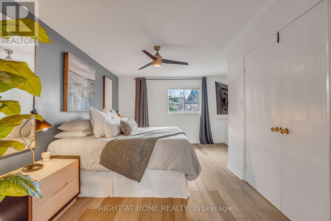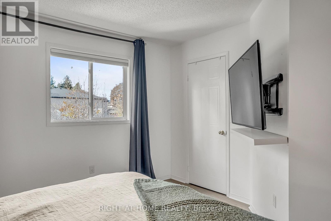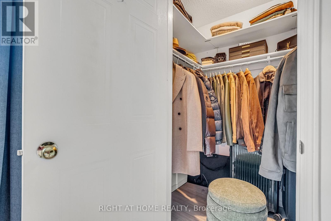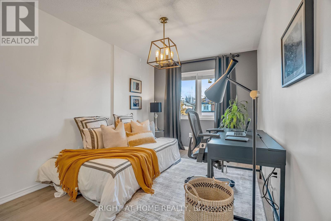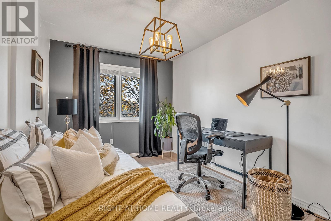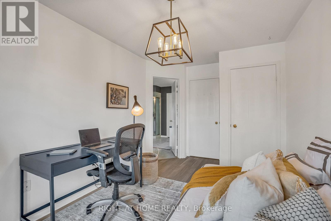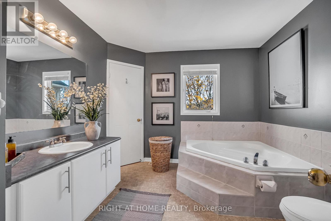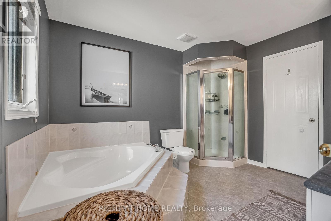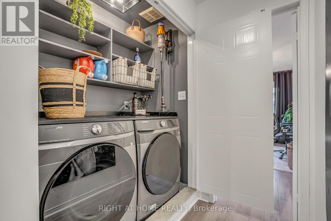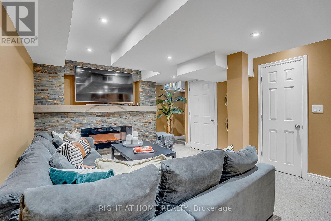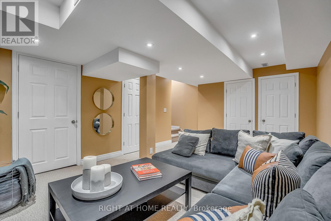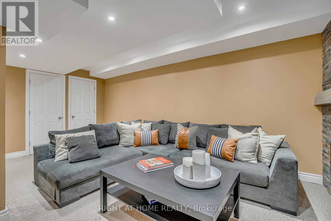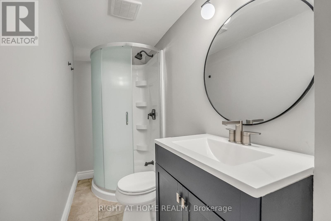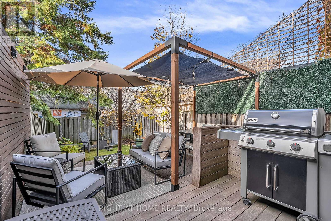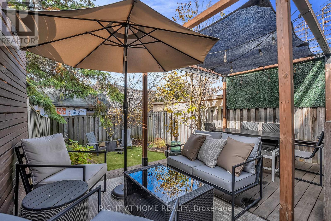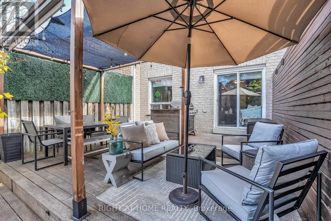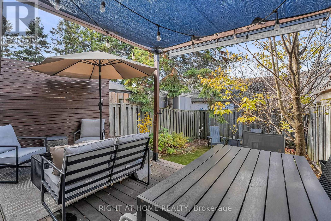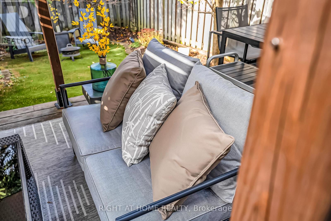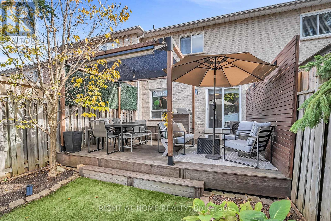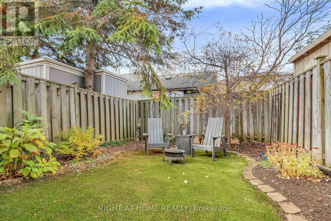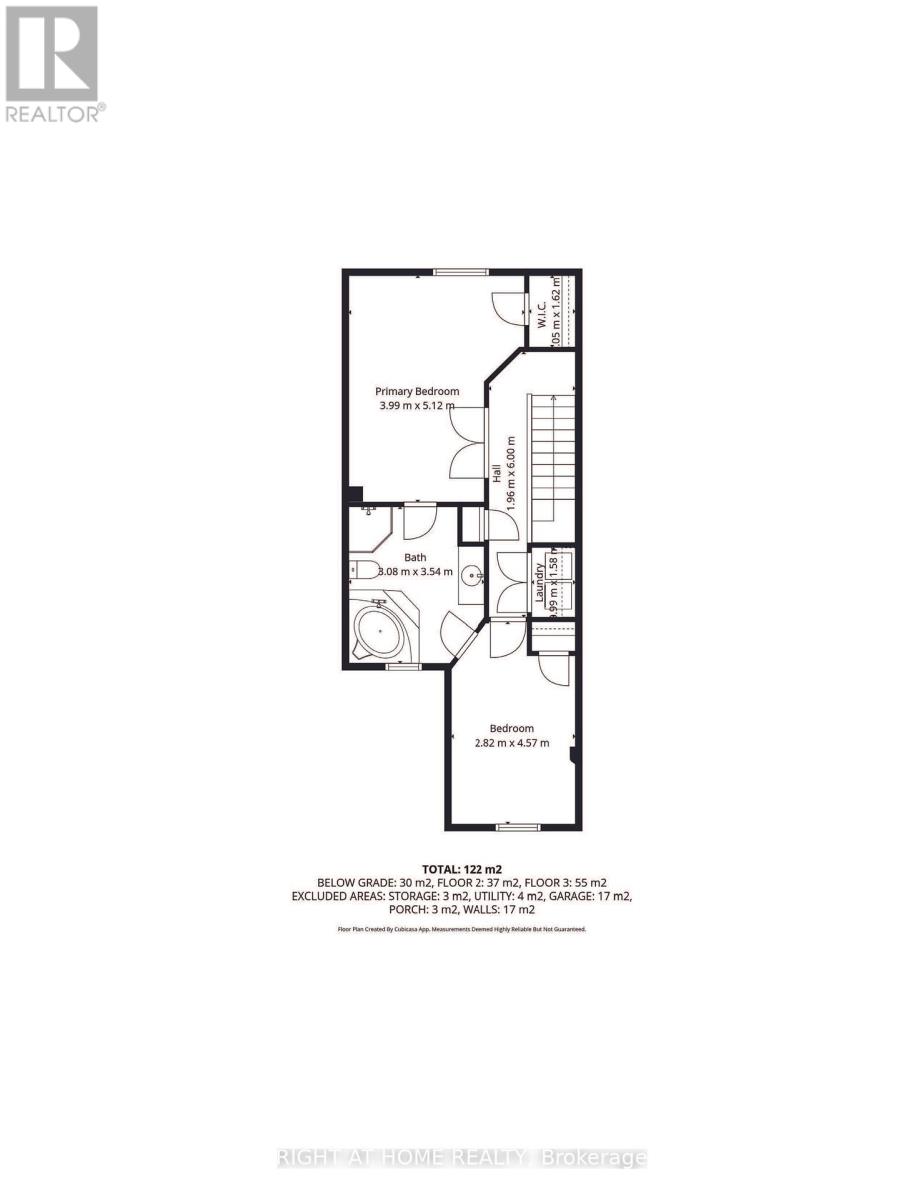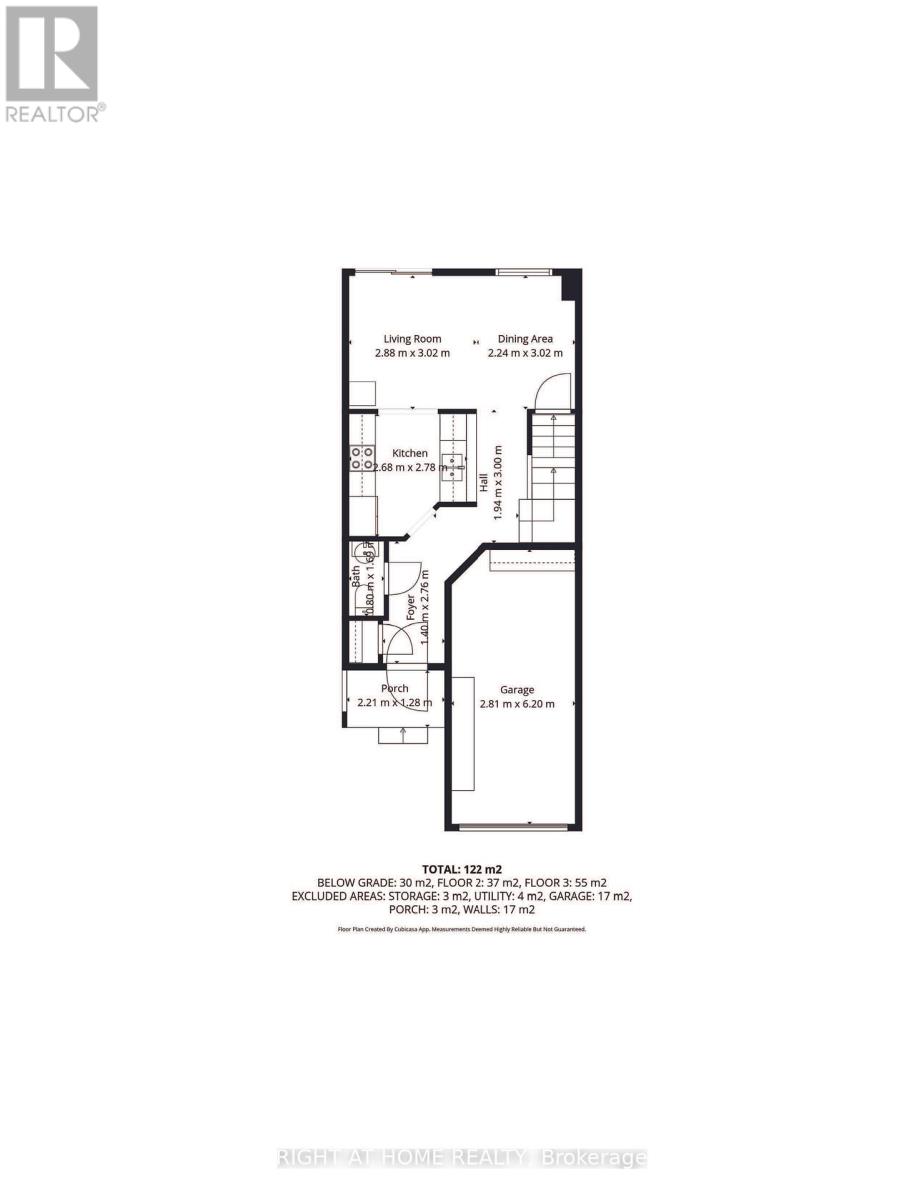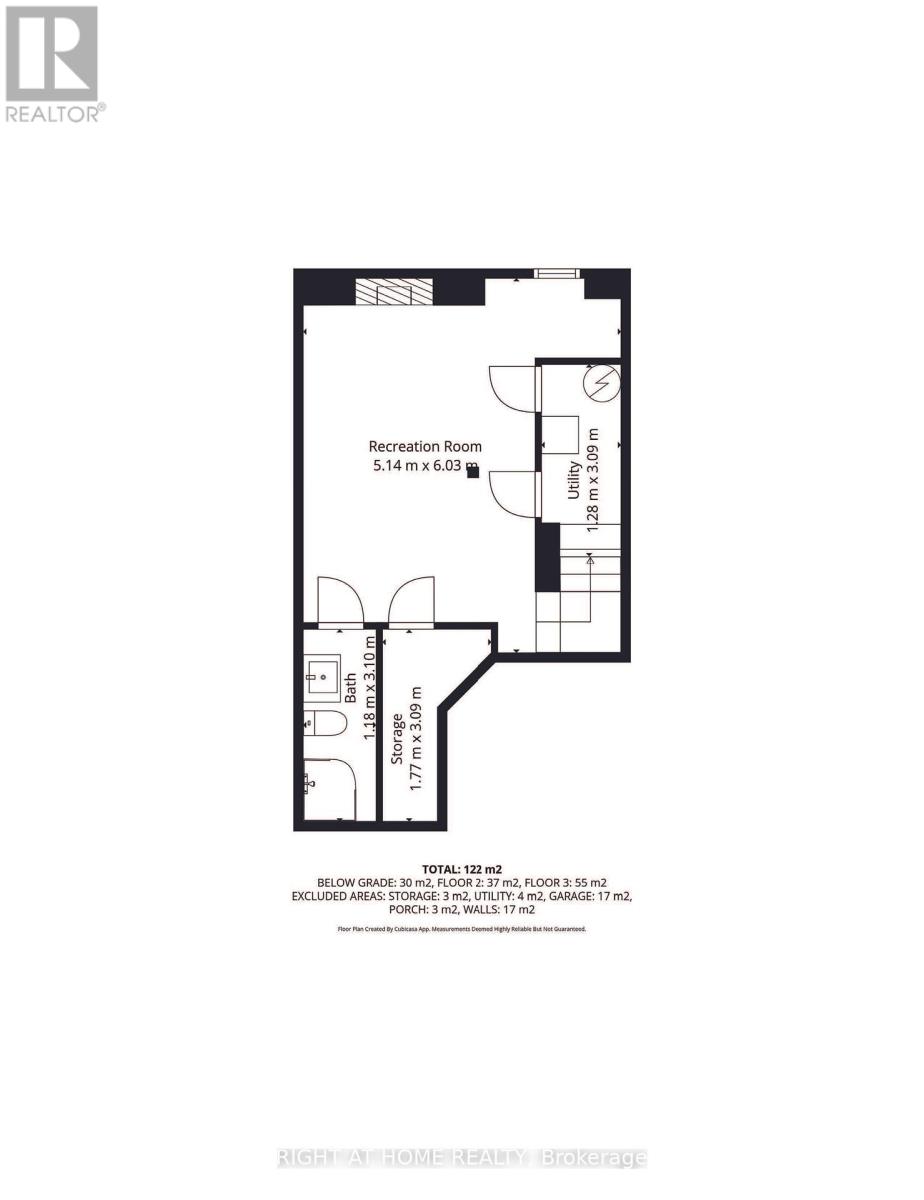1820 Nordane Drive Pickering, Ontario L1V 6Z7
$699,900
Welcome to this modern, stylish, and beautifully updated all-brick freehold townhome located in the highly sought-after Highbush neighbourhood! Perfectly situated on a quiet private cul-de-sac with minimal traffic, this home combines comfort, design, and convenience in one stunning package. Step inside and you'll find a bright, open layout with a modern kitchen renovated just three years ago, featuring quartz countertops with all newer appliances included, and a sleek eat-up breakfast bar - perfect for morning coffee or casual dining. The adjoining living and dining area is ideal for entertaining, with a walkout to a breathtaking backyard oasis designed by Scott McGillivray. Enjoy your private retreat complete with a two-tier deck, pergola, and spa-inspired landscaping - perfect for relaxing or hosting summer gatherings. Upstairs offers two spacious bedrooms, including a large primary suite with a walk-in closet and access to a 4-piece Jack & Jill ensuite bath. Convenient second-floor laundry makes everyday living easy. The finished basement extends your living space with a cozy rec room, electric fireplace, and an additional 3-piece bathroom - ideal for movie nights or guests. Additional highlights include a main floor powder room, single car attached garage, natural gas furnace, and central air conditioning. Commuters will love the easy access to the GO Train, Highway 401, and 407, while nature lovers can explore nearby Rouge Valley Conservation Area. Shopping centres, excellent public schools, and local parks are all close at hand - making this location both convenient and family-friendly. This move-in ready home offers the perfect blend of style, comfort, and location - don't miss your chance to make it yours! (id:50886)
Property Details
| MLS® Number | E12527446 |
| Property Type | Single Family |
| Community Name | Highbush |
| Amenities Near By | Park, Public Transit, Schools |
| Community Features | School Bus |
| Equipment Type | Water Heater - Gas, Water Heater |
| Features | Cul-de-sac, Lighting, Level |
| Parking Space Total | 3 |
| Rental Equipment Type | Water Heater - Gas, Water Heater |
| Structure | Deck, Porch |
Building
| Bathroom Total | 3 |
| Bedrooms Above Ground | 2 |
| Bedrooms Total | 2 |
| Age | 16 To 30 Years |
| Amenities | Fireplace(s) |
| Appliances | Garage Door Opener Remote(s), Water Meter, Dishwasher, Dryer, Stove, Washer, Window Coverings, Refrigerator |
| Basement Development | Finished |
| Basement Type | Full (finished) |
| Construction Style Attachment | Attached |
| Cooling Type | Central Air Conditioning |
| Exterior Finish | Brick |
| Fire Protection | Smoke Detectors |
| Fireplace Present | Yes |
| Fireplace Total | 1 |
| Foundation Type | Poured Concrete |
| Half Bath Total | 1 |
| Heating Fuel | Natural Gas |
| Heating Type | Forced Air |
| Stories Total | 2 |
| Size Interior | 1,100 - 1,500 Ft2 |
| Type | Row / Townhouse |
| Utility Water | Municipal Water |
Parking
| Attached Garage | |
| Garage |
Land
| Acreage | No |
| Fence Type | Fenced Yard |
| Land Amenities | Park, Public Transit, Schools |
| Landscape Features | Landscaped |
| Sewer | Sanitary Sewer |
| Size Depth | 135 Ft ,4 In |
| Size Frontage | 18 Ft |
| Size Irregular | 18 X 135.4 Ft |
| Size Total Text | 18 X 135.4 Ft |
| Zoning Description | Residential |
Rooms
| Level | Type | Length | Width | Dimensions |
|---|---|---|---|---|
| Second Level | Primary Bedroom | 5.18 m | 3.68 m | 5.18 m x 3.68 m |
| Second Level | Bedroom 2 | 4.28 m | 2.46 m | 4.28 m x 2.46 m |
| Second Level | Bathroom | 3.35 m | 2.77 m | 3.35 m x 2.77 m |
| Basement | Recreational, Games Room | 5.5 m | 3.66 m | 5.5 m x 3.66 m |
| Basement | Bathroom | 2.76 m | 0.94 m | 2.76 m x 0.94 m |
| Main Level | Living Room | 5.18 m | 2.77 m | 5.18 m x 2.77 m |
| Main Level | Kitchen | 2.76 m | 2.46 m | 2.76 m x 2.46 m |
| Main Level | Foyer | 2.75 m | 1.52 m | 2.75 m x 1.52 m |
| Main Level | Bathroom | 1.54 m | 0.63 m | 1.54 m x 0.63 m |
Utilities
| Cable | Installed |
| Electricity | Installed |
| Sewer | Installed |
https://www.realtor.ca/real-estate/29085966/1820-nordane-drive-pickering-highbush-highbush
Contact Us
Contact us for more information
Dan Westnutt
Salesperson
www.danwestnutt.ca/
242 King Street E Unit 1a
Oshawa, Ontario L1H 1C7
(905) 665-2500
(905) 665-3167
www.rightathomerealty.com/

