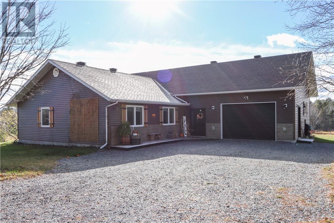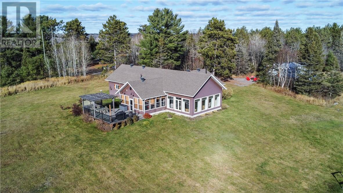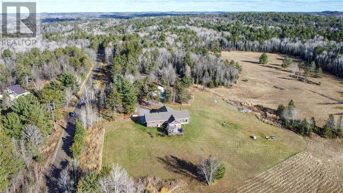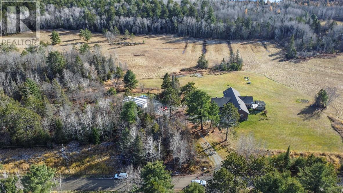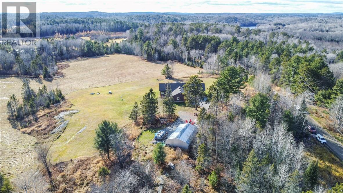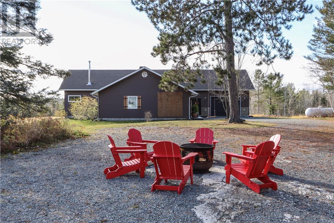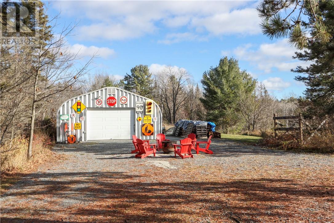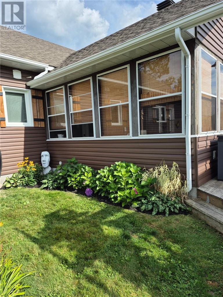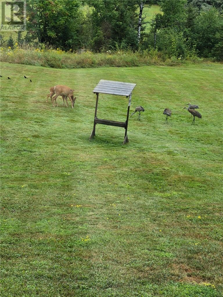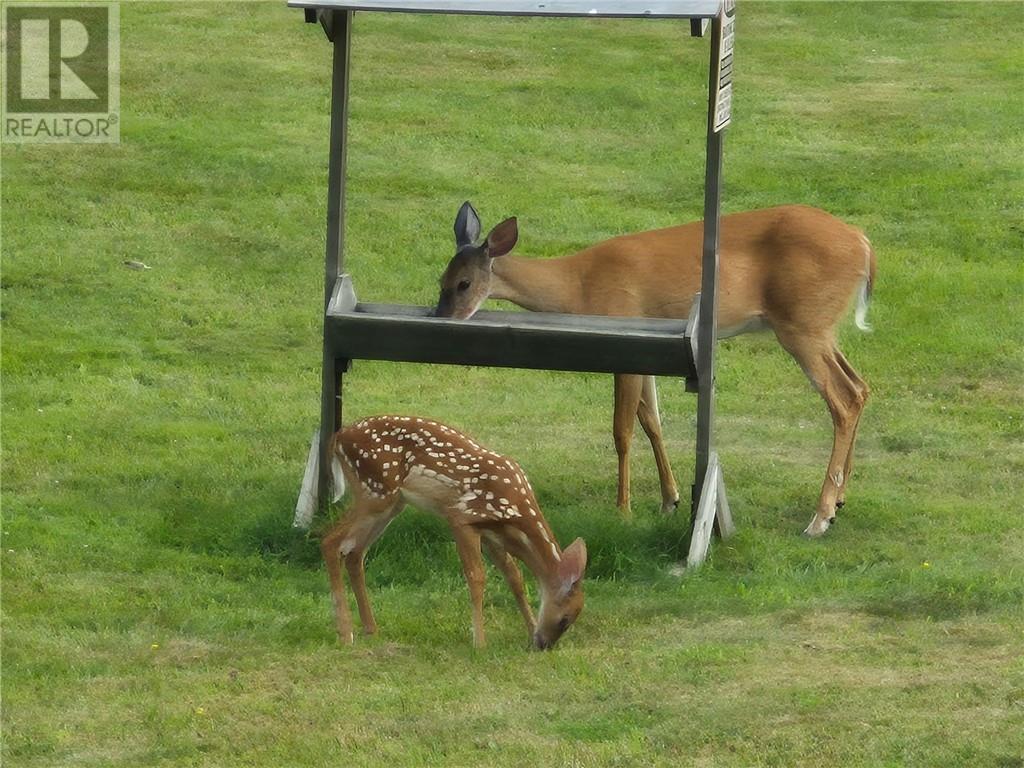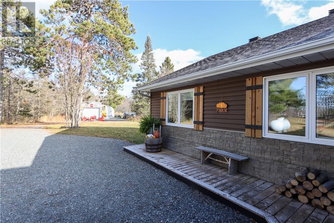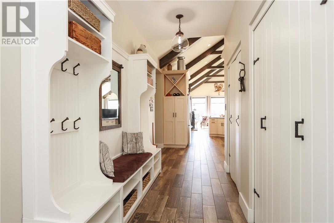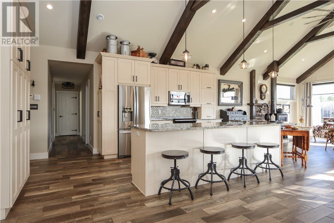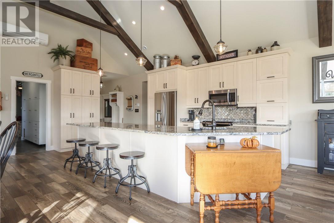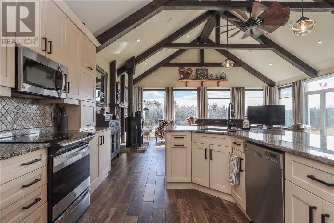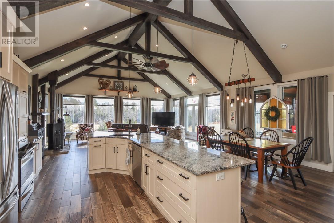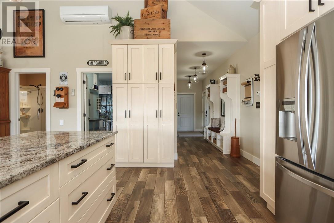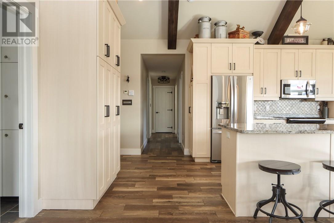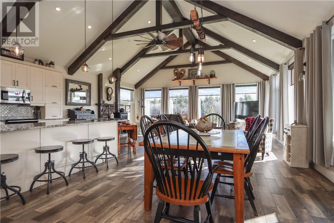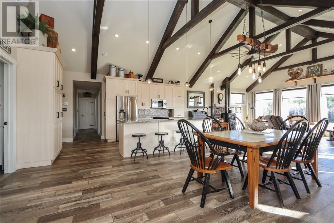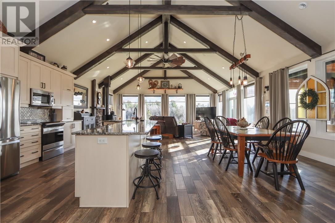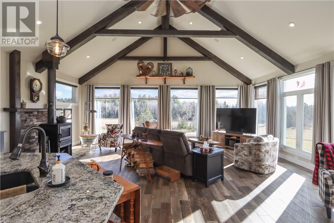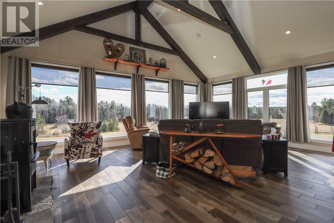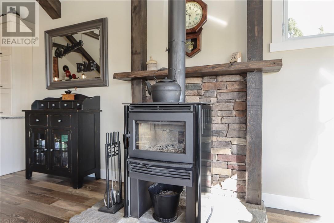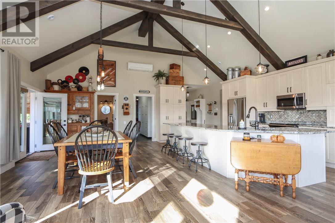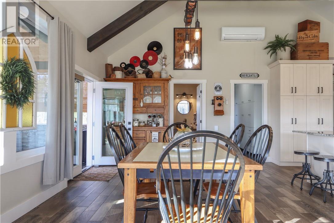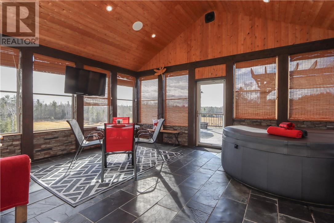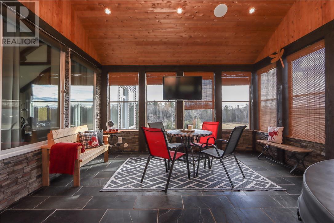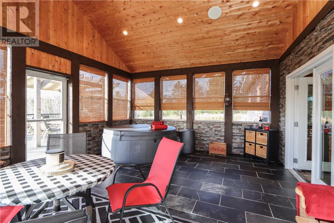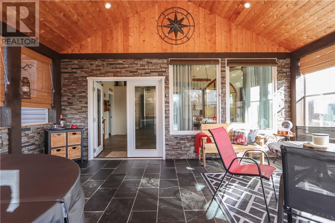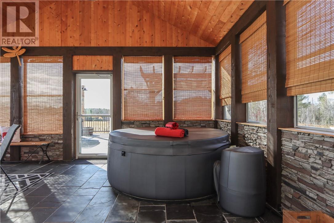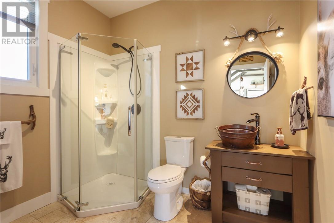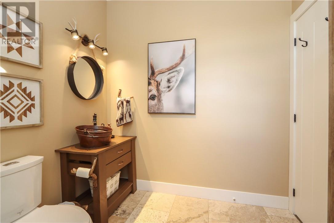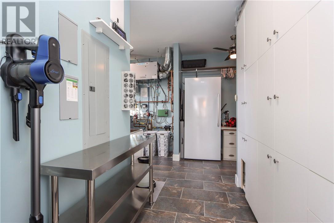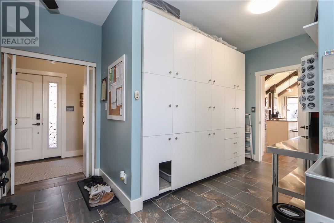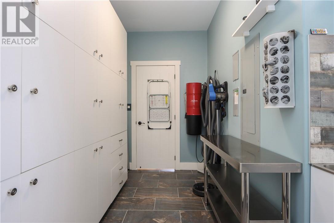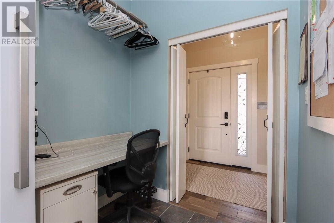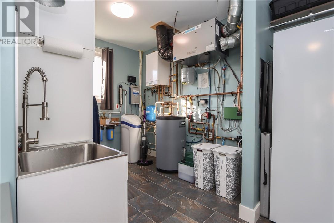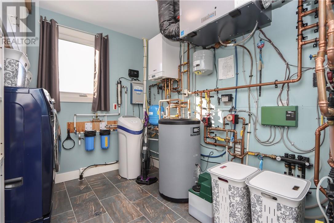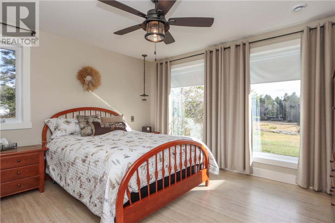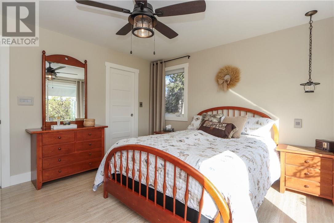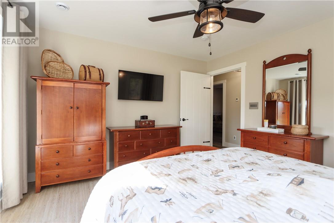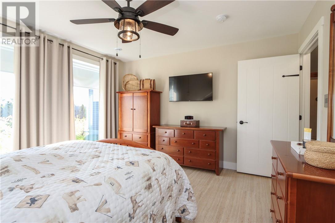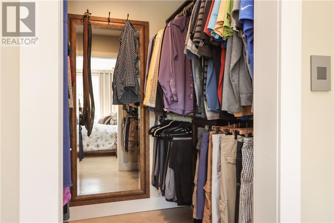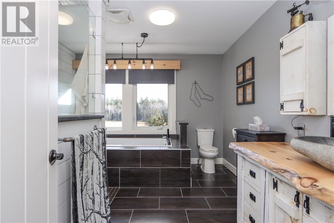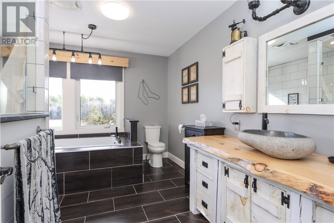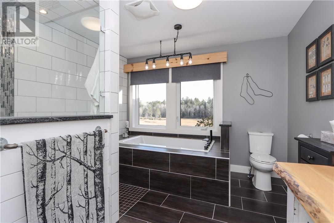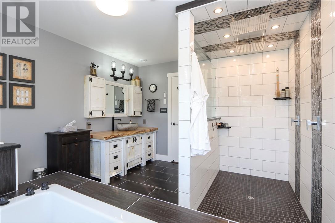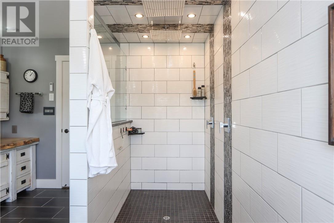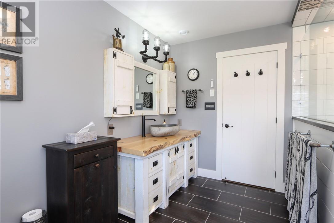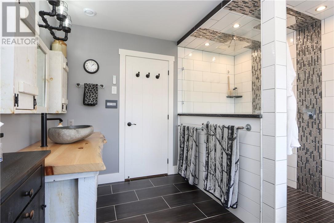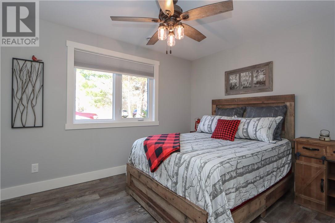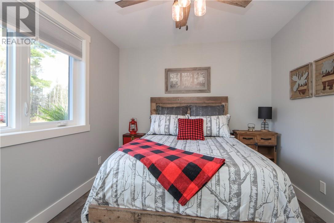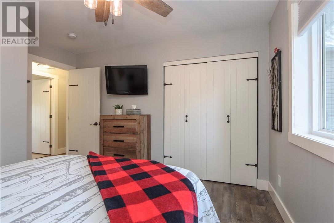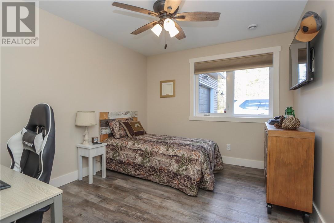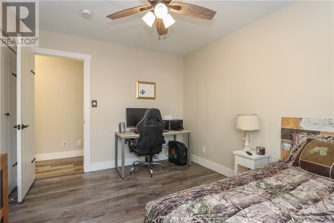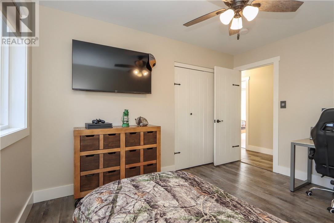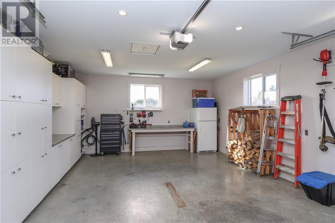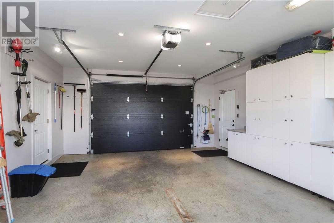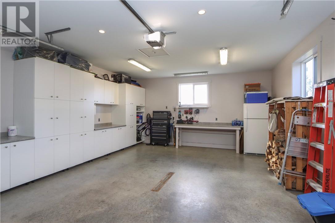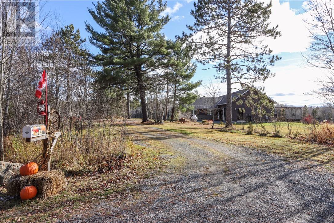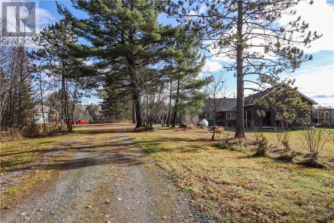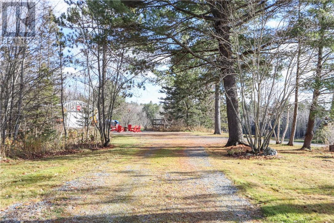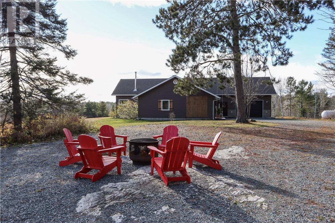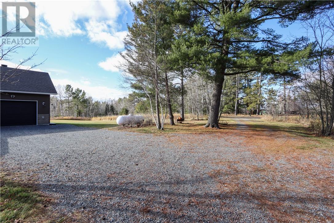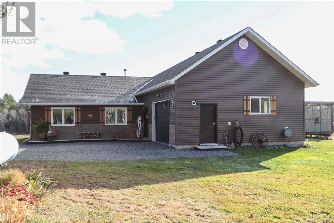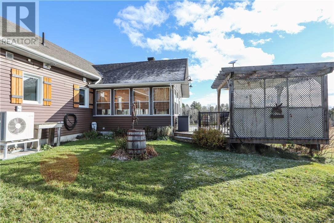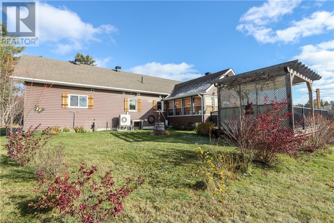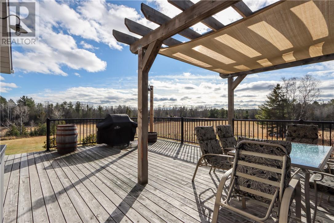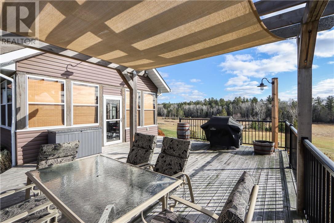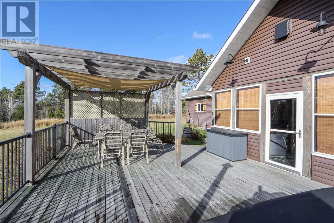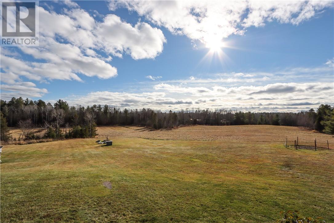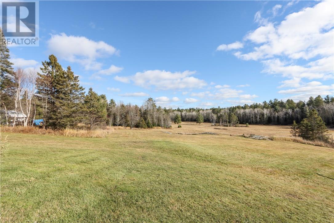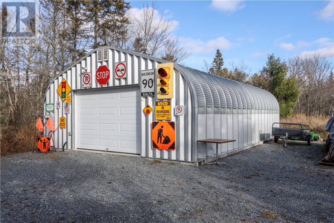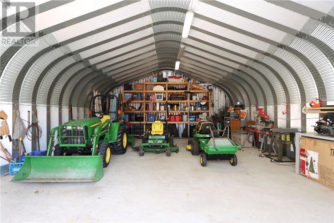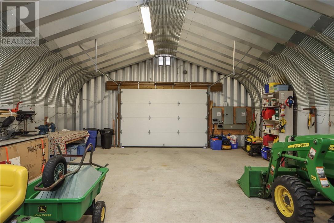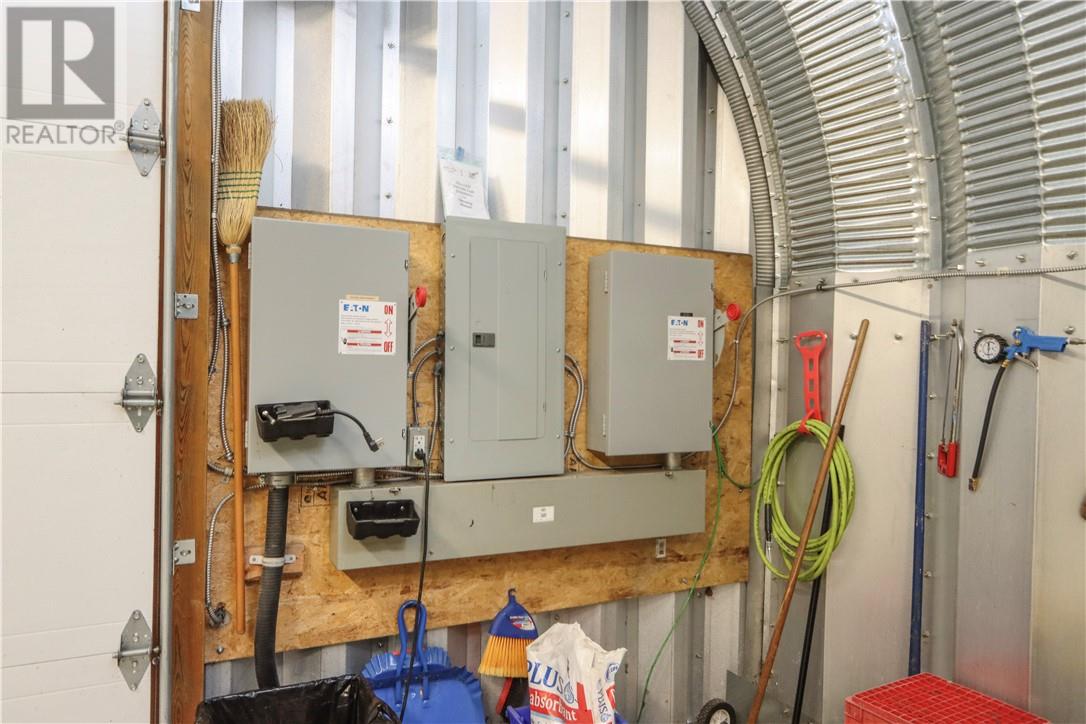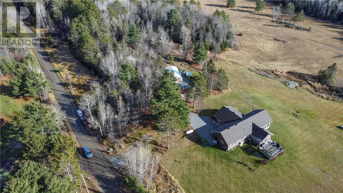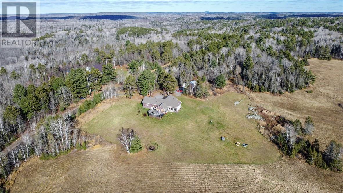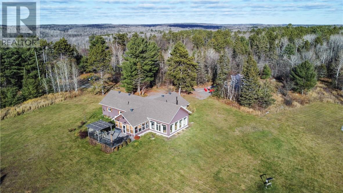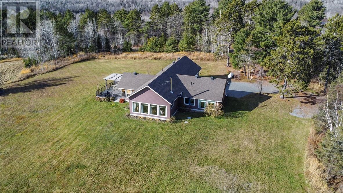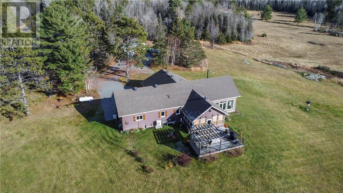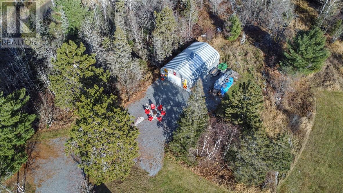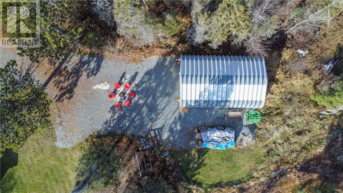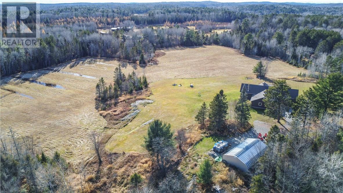1491 Grassy Lake Road Sudbury, Ontario P0M 3E0
$899,900
Fabulous is the only way to describe this slab-on-grade bungalow on a fantastic 50+ acre tract of land, with a possible two-parcel split. Welcome home! Are you looking for that modern farmhouse feel? This home delivers, starting with a huge functional foyer with loads of storage. You’ll be greeted by a large open-concept kitchen, dining, and great room with soaring 16' ceilings and beam construction. Enjoy million-dollar views from every angle with windows that flood warm light and showcase the peaceful natural landscape. Sit by the wood-burning fireplace with a coffee and watch the deer, cranes, and birds. The modern kitchen is designed for gatherings with its large island and adjacent dining area, featuring custom stone countertops and stainless appliances. Down the hall are three bedrooms. The primary suite faces southwest and offers beautiful views. The stunning spa-like main bath includes a deep soaker tub and a glass-and-tile shower for two. There is also a great second bath off the main area. The bonus room off the dining space provides a flexible area for a hot tub or games room. From there, walk out to a deck perfect for family BBQs. This home is heated three ways: in-floor hot water under the tile, a new ductless A/C and heat pump installed in 2025, and the wood-burning fireplace. The attached garage also has in-floor heat. Storage is abundant, including in the utility/laundry area. The 40' x 25' outdoor shop is fully wired, including a Generac setup, with space for all your toys. The land is meticulously maintained with a large cleared area, perennial gardens, and a wildlife feeding spot. There are too many upgrades to list—please see the documents. Opportunities like this rarely come up, and it’s just 30 minutes to town. Don’t miss this one! (id:50886)
Property Details
| MLS® Number | 2125572 |
| Property Type | Single Family |
| Amenities Near By | Golf Course, Playground, Schools, Ski Hill |
| Equipment Type | Propane Tank |
| Rental Equipment Type | Propane Tank |
Building
| Bathroom Total | 2 |
| Bedrooms Total | 3 |
| Architectural Style | Bungalow |
| Basement Type | None |
| Cooling Type | Air Exchanger |
| Exterior Finish | Vinyl Siding |
| Fire Protection | Smoke Detectors |
| Fireplace Fuel | Wood |
| Fireplace Present | Yes |
| Fireplace Total | 1 |
| Fireplace Type | Free Standing Metal |
| Flooring Type | Tile, Vinyl |
| Foundation Type | Concrete Slab |
| Heating Type | Heat Pump, In Floor Heating, Wood Stove |
| Roof Material | Asphalt Shingle |
| Roof Style | Unknown |
| Stories Total | 1 |
| Type | House |
| Utility Water | Drilled Well, Dug Well |
Parking
| Attached Garage | |
| Detached Garage |
Land
| Acreage | Yes |
| Land Amenities | Golf Course, Playground, Schools, Ski Hill |
| Sewer | Septic System |
| Size Total Text | 50 - 100 Acres |
| Zoning Description | Ru |
Rooms
| Level | Type | Length | Width | Dimensions |
|---|---|---|---|---|
| Main Level | Sunroom | 18' x 16' | ||
| Main Level | Bathroom | 7'7 x 8'6 | ||
| Main Level | Storage | 12'5 x 5' | ||
| Main Level | Bathroom | 12'4 x 10'9 | ||
| Main Level | Foyer | 24'3 x 5'9 | ||
| Main Level | Bedroom | 11'9 x 9'5 | ||
| Main Level | Living Room | 17'7 x 24' | ||
| Main Level | Bedroom | 12'4 x 10'2 | ||
| Main Level | Dining Room | 13'2 x 20' | ||
| Main Level | Primary Bedroom | 13'3 x 12'3 | ||
| Main Level | Kitchen | 11' x 19'9 |
https://www.realtor.ca/real-estate/29087753/1491-grassy-lake-road-sudbury
Contact Us
Contact us for more information
Susan M. Ryan
Salesperson
1984 Regent Street Unit 124
Sudbury, Ontario P3E 5S1
(705) 523-0101

