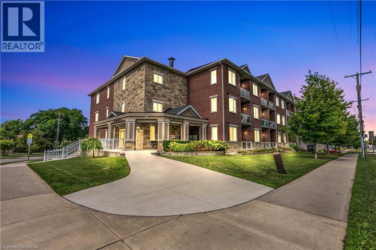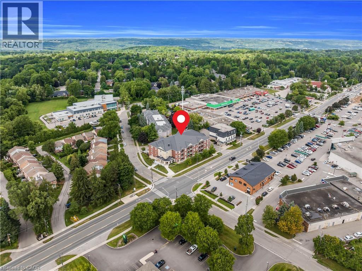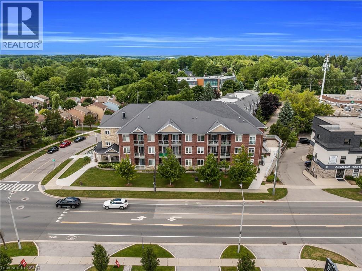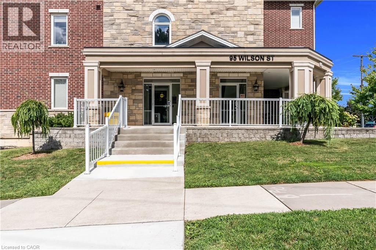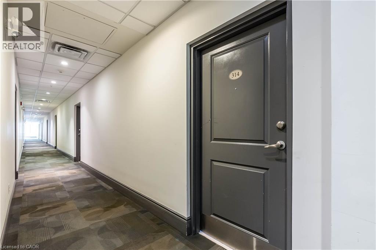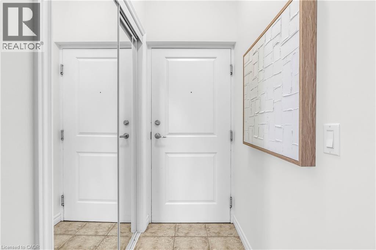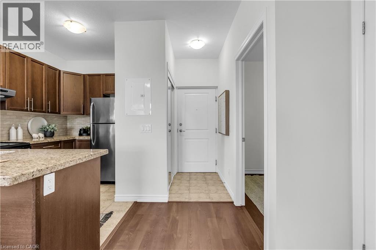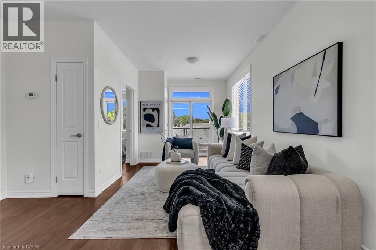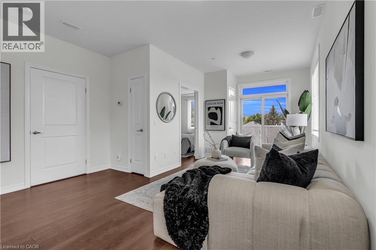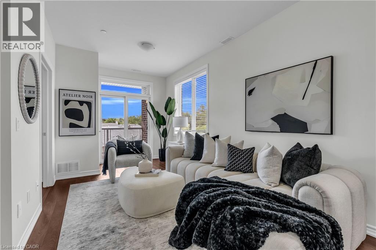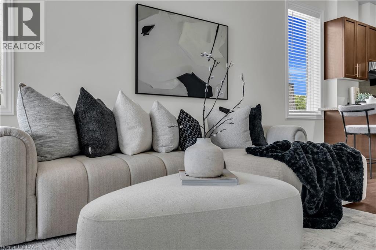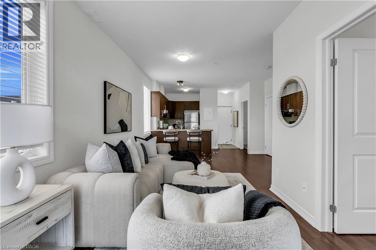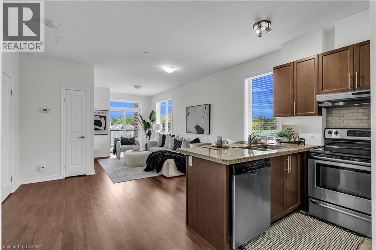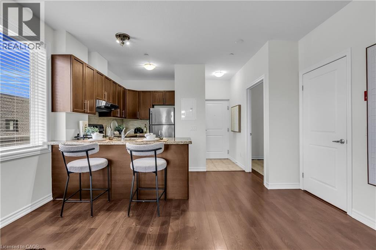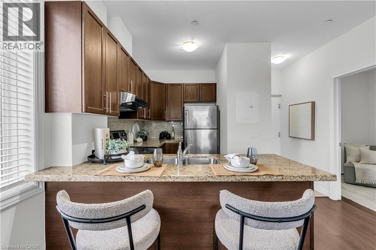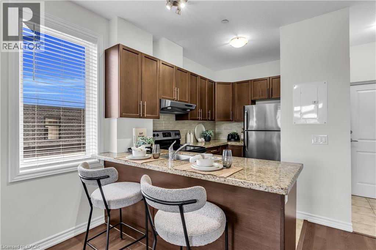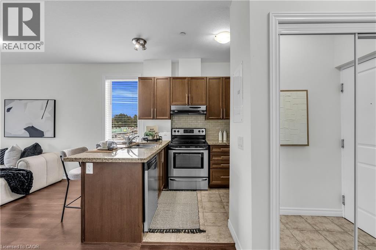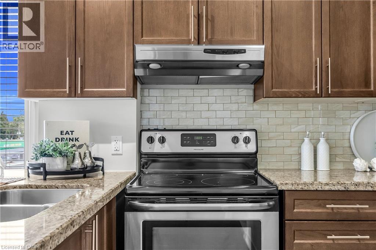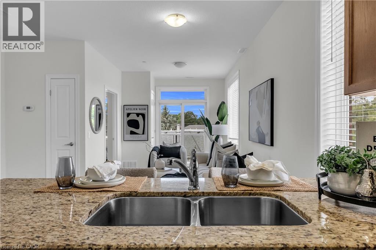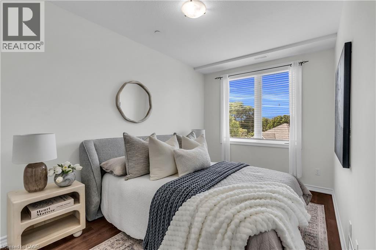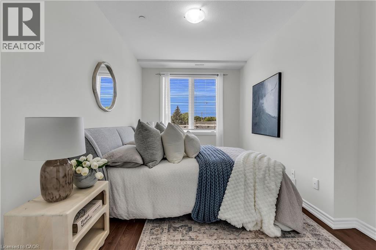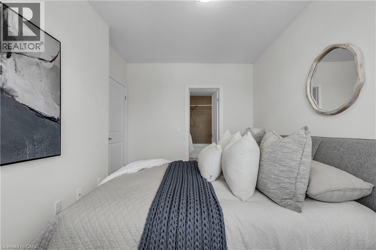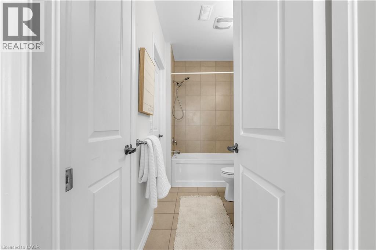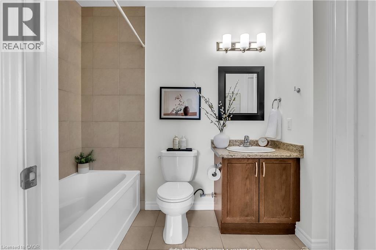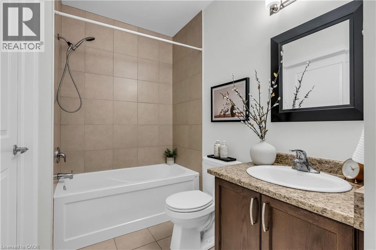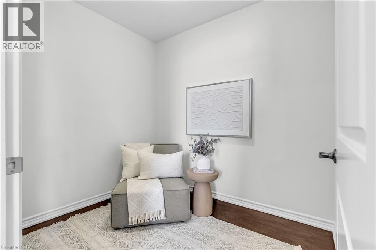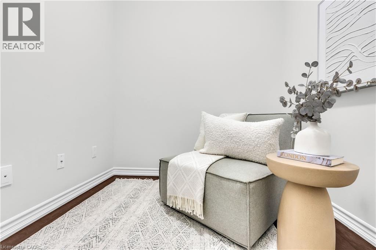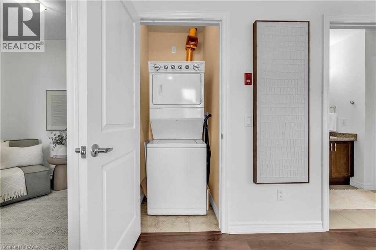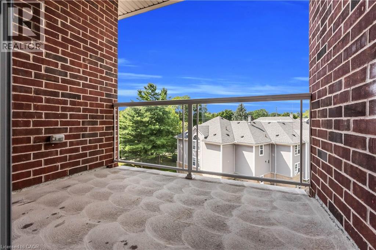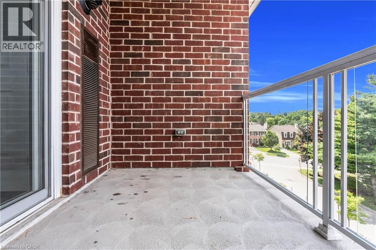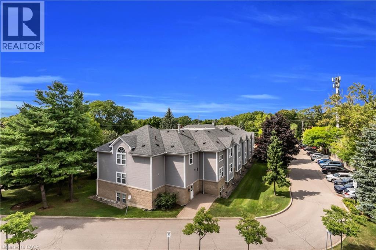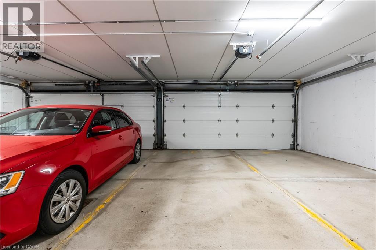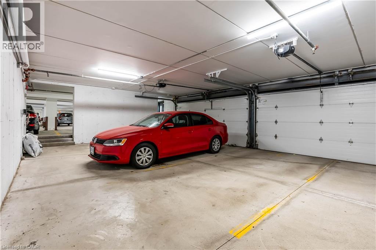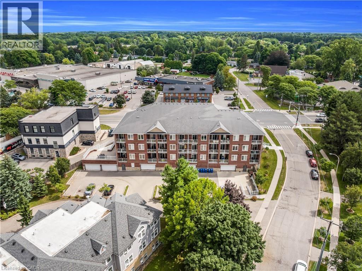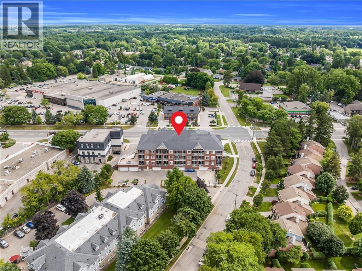95 Wilson Street W Unit# 314 Ancaster, Ontario L8L 5C4
$1,895 MonthlyInsurance, Property Management, Water, Exterior Maintenance, ParkingMaintenance, Insurance, Property Management, Water, Exterior Maintenance, Parking
$403.49 Monthly
Maintenance, Insurance, Property Management, Water, Exterior Maintenance, Parking
$403.49 MonthlyBeautiful 1 + 1 Bedroom End Unit for Rent in the Heart of Ancaster! This is the one you've been waiting for -- absolutely immaculate and move-in ready! Located in a highly sought-after building, this spacious 3rd-floor end unit (721 sq. ft.) offers abundant natural light with extra windows and a bright, open layout. Freshly painted and featuring high-end laminate flooring, granite countertops, 9-ft ceilings, and a large private balcony, this home exudes quality and comfort. Additional highlights include in-suite laundry, ensuite privilege, and one underground parking space. Enjoy the unbeatable location with a high walk score - steps from Fortinos, Food basics, TD bank, Shoppers Drug Mart, walking trails and more. Plus, easy access to highway 403 makes commuting a breeze. This stunning unit won't last long -- Contact us today to book your private showing. AAA + Tenants only! (id:50886)
Property Details
| MLS® Number | 40787148 |
| Property Type | Single Family |
| Amenities Near By | Place Of Worship, Public Transit, Schools, Shopping |
| Equipment Type | Water Heater |
| Features | Balcony, No Pet Home |
| Parking Space Total | 1 |
| Rental Equipment Type | Water Heater |
Building
| Bathroom Total | 1 |
| Bedrooms Above Ground | 2 |
| Bedrooms Total | 2 |
| Appliances | Dishwasher, Dryer, Refrigerator, Stove, Washer, Garage Door Opener |
| Basement Type | None |
| Constructed Date | 2013 |
| Construction Style Attachment | Attached |
| Cooling Type | Central Air Conditioning |
| Exterior Finish | Brick |
| Fire Protection | Smoke Detectors |
| Foundation Type | Poured Concrete |
| Heating Fuel | Natural Gas |
| Heating Type | Forced Air |
| Stories Total | 1 |
| Size Interior | 721 Ft2 |
| Type | Apartment |
| Utility Water | Municipal Water |
Parking
| Underground | |
| None |
Land
| Access Type | Road Access |
| Acreage | No |
| Land Amenities | Place Of Worship, Public Transit, Schools, Shopping |
| Sewer | Municipal Sewage System |
| Size Total Text | Under 1/2 Acre |
| Zoning Description | R2 |
Rooms
| Level | Type | Length | Width | Dimensions |
|---|---|---|---|---|
| Main Level | 4pc Bathroom | Measurements not available | ||
| Main Level | Bedroom | 8'6'' x 7'0'' | ||
| Main Level | Bedroom | 14'4'' x 8'9'' | ||
| Main Level | Living Room/dining Room | 21'5'' x 9'4'' | ||
| Main Level | Kitchen | 10'9'' x 7'3'' |
https://www.realtor.ca/real-estate/29087756/95-wilson-street-w-unit-314-ancaster
Contact Us
Contact us for more information
Chris Sarievski
Salesperson
(905) 574-1450
109 Portia Drive
Ancaster, Ontario L9G 0E8
(905) 304-3303
(905) 574-1450
www.remaxescarpment.com/

