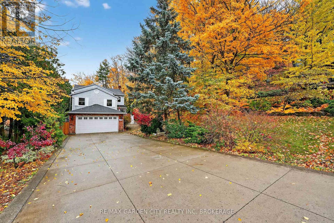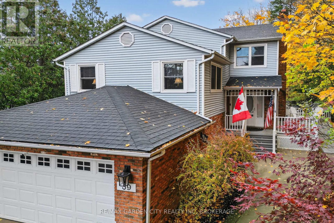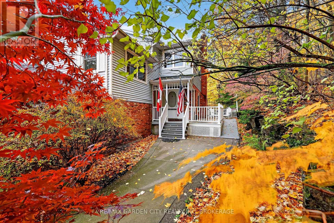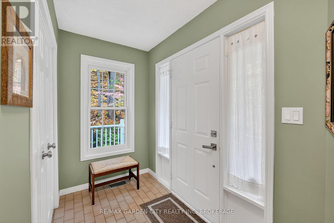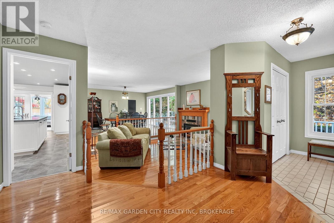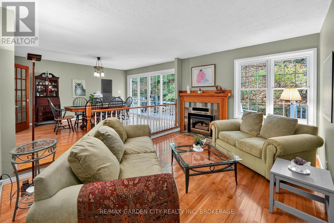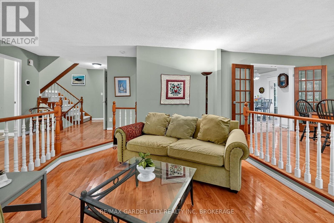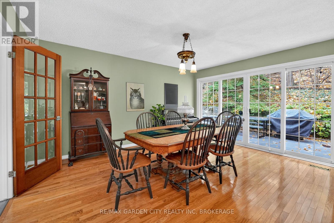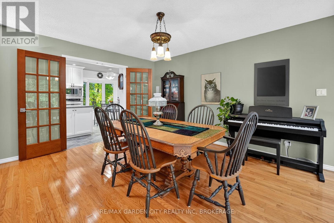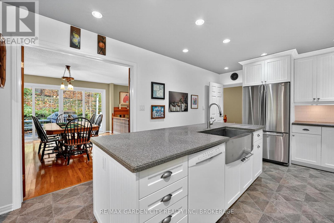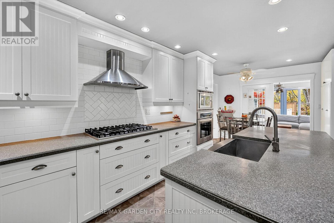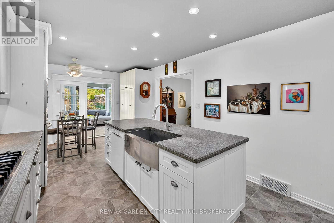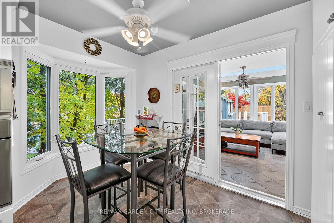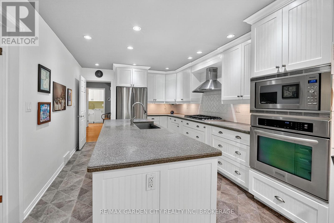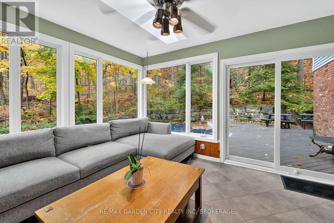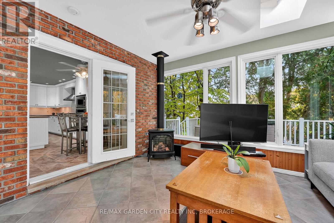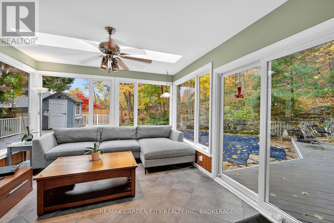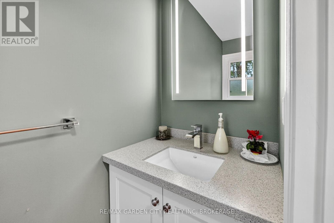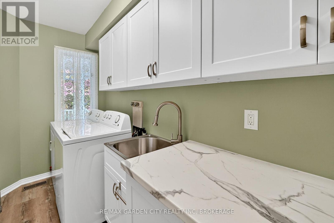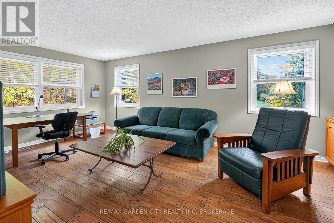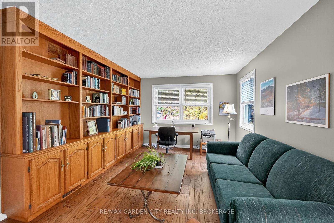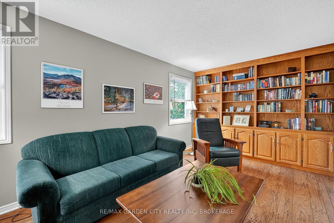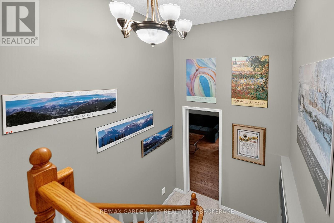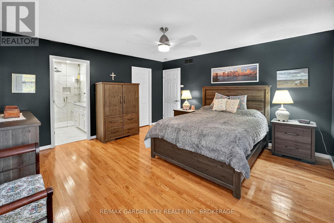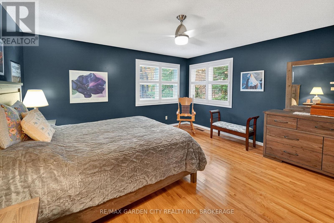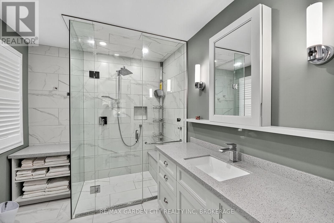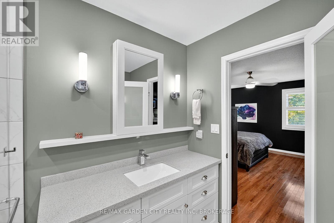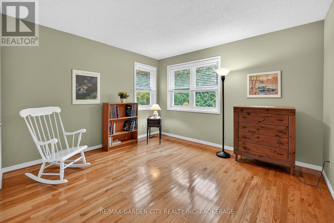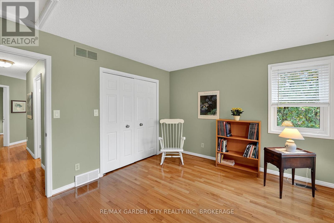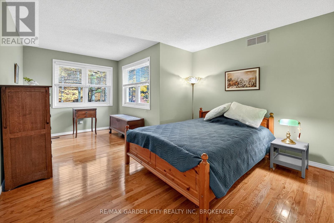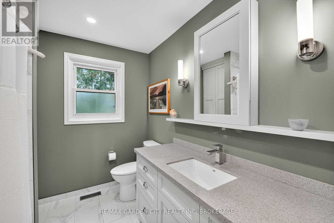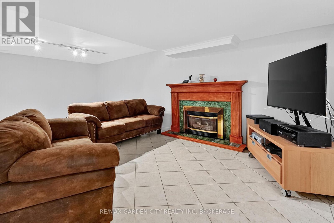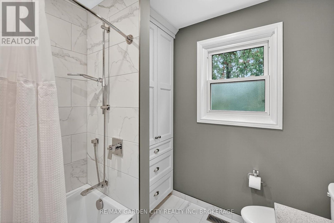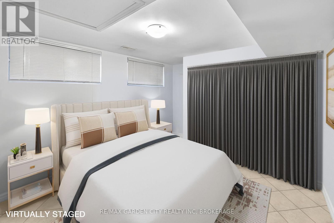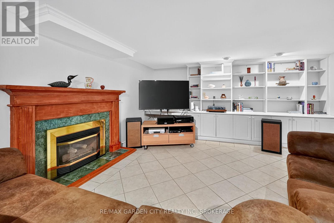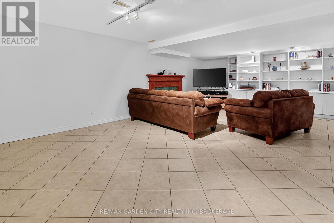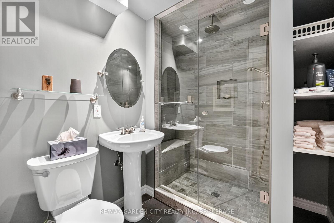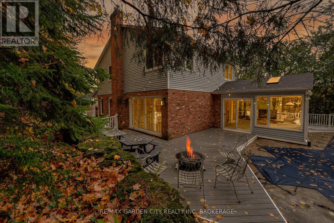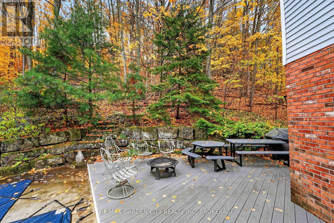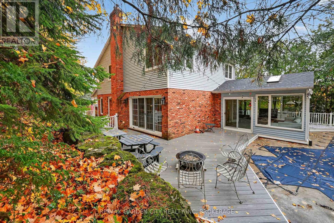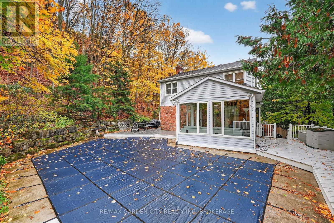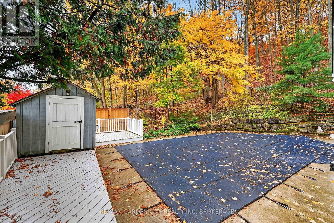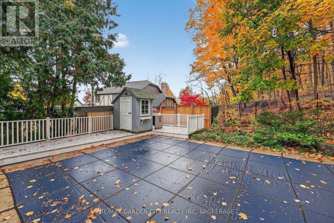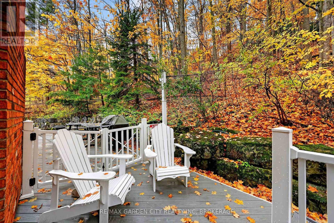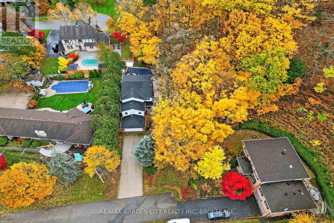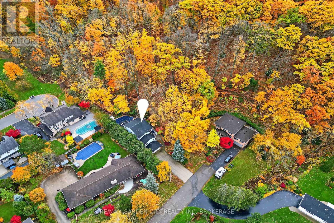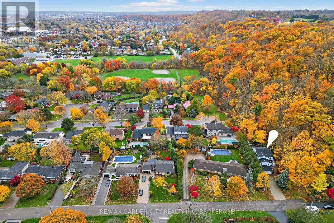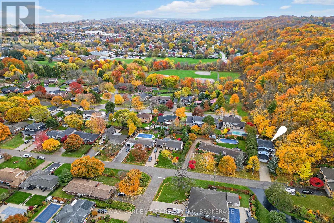39 Orchard Parkway Grimsby, Ontario L3M 3B1
$1,395,000
Welcome home to this stunning two-story gem nestled privately into the escarpenti in walking distance to the heart of downtown. This spacious 3+1 bedroom, 4-bath home offers the perfect blend of warmth, style, and flexibility for today's busy lifestyle.Step inside and fall in love with the bright sunroom, inviting family room (perfect as a home office, library, or extra bedroom), and three cozy fireplaces that add comfort and charm throughout. The kitchen, laundry rooms, and bathrooms have all been beautifully updated, giving the home a fresh, modern feel while maintaining its welcoming character. Huge garage, 25' x 19'. Outside, relax and entertain around your private pool, or simply take in the view - you're just moments away from all the downtown amenities you love: shops, cafes, parks, and more.Whether you're growing your family, working from home, or just looking for a special place with heart, this home truly has it all, even an Electric Vehicle Charging Station in Garage (id:50886)
Property Details
| MLS® Number | X12527642 |
| Property Type | Single Family |
| Community Name | 542 - Grimsby East |
| Amenities Near By | Hospital, Marina, Public Transit |
| Community Features | Community Centre |
| Equipment Type | Water Heater |
| Features | Level |
| Parking Space Total | 6 |
| Pool Type | Inground Pool |
| Rental Equipment Type | Water Heater |
| Structure | Patio(s), Porch, Shed |
Building
| Bathroom Total | 4 |
| Bedrooms Above Ground | 4 |
| Bedrooms Below Ground | 1 |
| Bedrooms Total | 5 |
| Age | 31 To 50 Years |
| Amenities | Fireplace(s) |
| Appliances | Garage Door Opener Remote(s), Oven - Built-in, Range, Water Meter, Window Coverings |
| Basement Development | Partially Finished |
| Basement Type | N/a (partially Finished) |
| Construction Style Attachment | Detached |
| Cooling Type | Central Air Conditioning |
| Exterior Finish | Vinyl Siding |
| Fireplace Present | Yes |
| Fireplace Total | 3 |
| Foundation Type | Concrete |
| Half Bath Total | 1 |
| Heating Fuel | Natural Gas |
| Heating Type | Forced Air |
| Stories Total | 2 |
| Size Interior | 2,000 - 2,500 Ft2 |
| Type | House |
| Utility Power | Generator |
| Utility Water | Municipal Water |
Parking
| Attached Garage | |
| Garage | |
| Inside Entry |
Land
| Acreage | No |
| Fence Type | Fully Fenced, Fenced Yard |
| Land Amenities | Hospital, Marina, Public Transit |
| Sewer | Sanitary Sewer |
| Size Depth | 161 Ft ,2 In |
| Size Frontage | 109 Ft ,8 In |
| Size Irregular | 109.7 X 161.2 Ft ; Irregular |
| Size Total Text | 109.7 X 161.2 Ft ; Irregular |
Rooms
| Level | Type | Length | Width | Dimensions |
|---|---|---|---|---|
| Second Level | Bedroom | 14.8 m | 14.8 m | 14.8 m x 14.8 m |
| Second Level | Bedroom 2 | 17.2 m | 12.2 m | 17.2 m x 12.2 m |
| Second Level | Bedroom 3 | 12.4 m | 11.4 m | 12.4 m x 11.4 m |
| Basement | Family Room | 23.6 m | 15 m | 23.6 m x 15 m |
| Basement | Bedroom | 11.6 m | 11.2 m | 11.6 m x 11.2 m |
| Main Level | Kitchen | 21.8 m | 11.1 m | 21.8 m x 11.1 m |
| Main Level | Dining Room | 15 m | 12.6 m | 15 m x 12.6 m |
| Main Level | Living Room | 15 m | 12.2 m | 15 m x 12.2 m |
| Main Level | Sunroom | 13.8 m | 12.4 m | 13.8 m x 12.4 m |
| Main Level | Laundry Room | 11.2 m | 5.7 m | 11.2 m x 5.7 m |
| In Between | Family Room | 19.4 m | 11.6 m | 19.4 m x 11.6 m |
Utilities
| Cable | Installed |
| Electricity | Installed |
| Sewer | Installed |
https://www.realtor.ca/real-estate/29086149/39-orchard-parkway-grimsby-grimsby-east-542-grimsby-east
Contact Us
Contact us for more information
Patricia Butcher
Broker
Lake & Carlton Plaza
St. Catharines, Ontario L2R 7J8
(905) 641-1110
(905) 684-1321
www.remax-gc.com/

