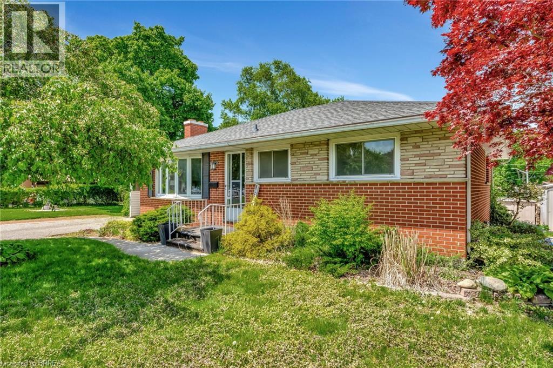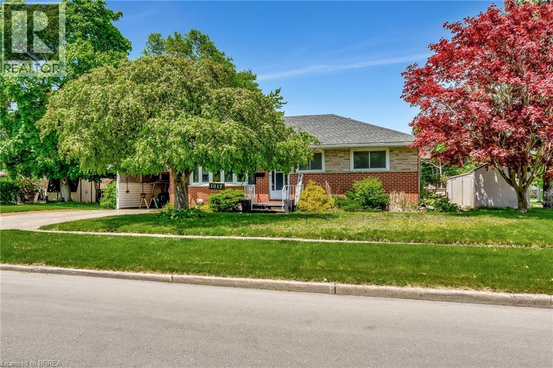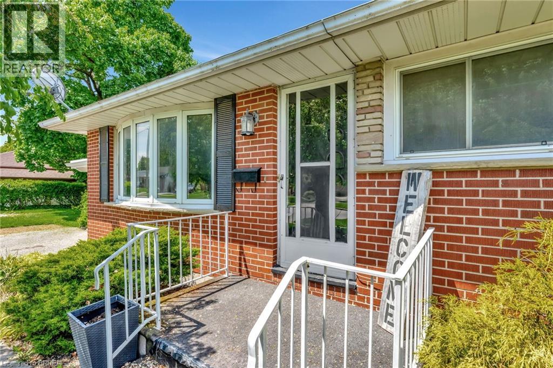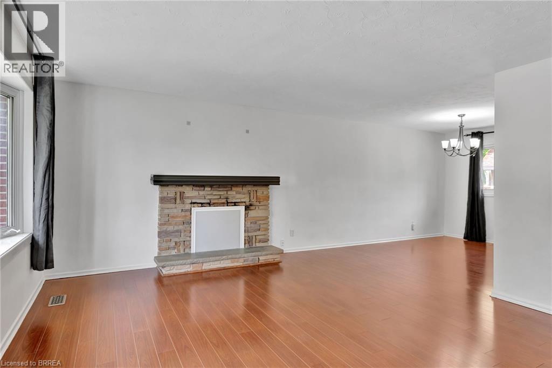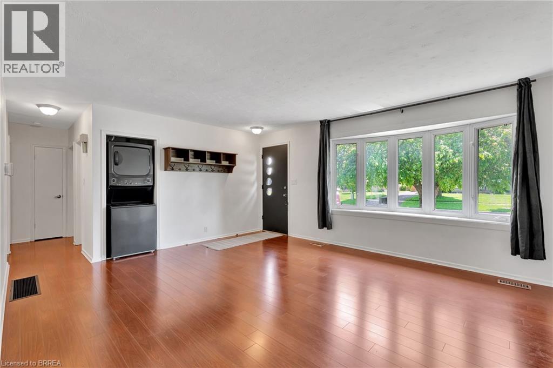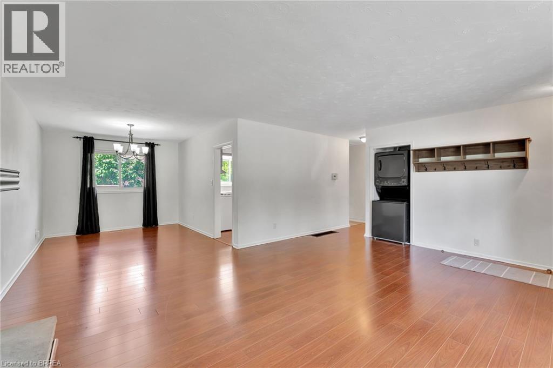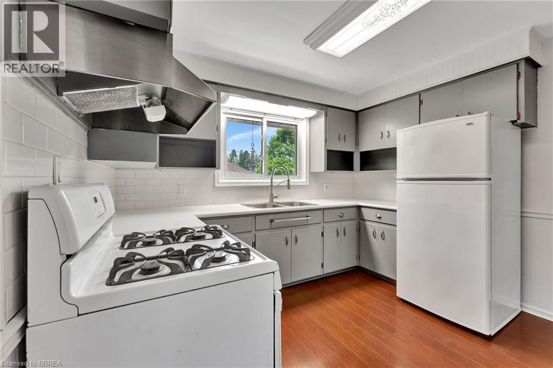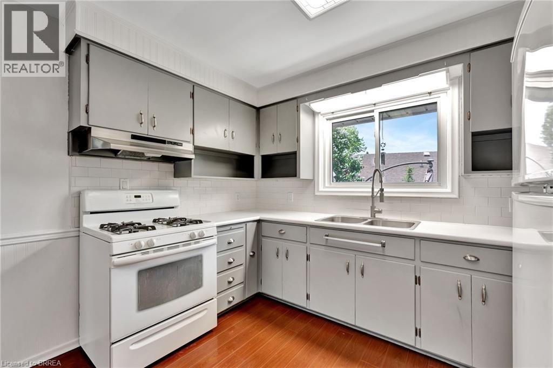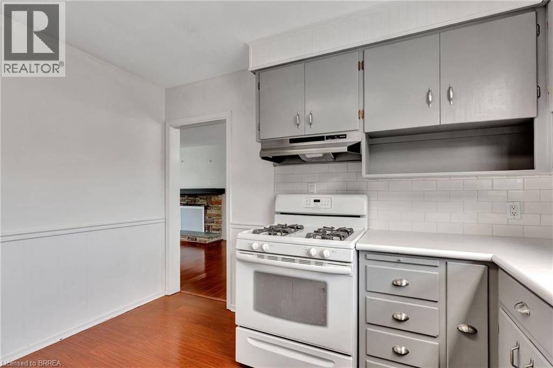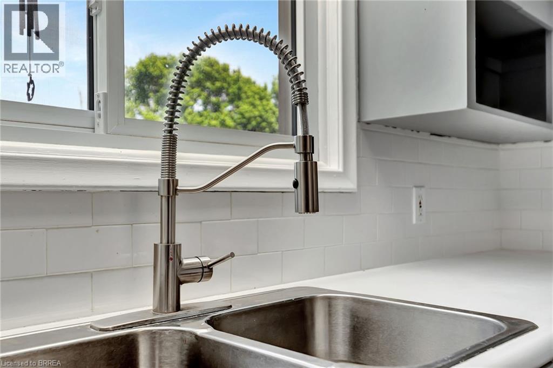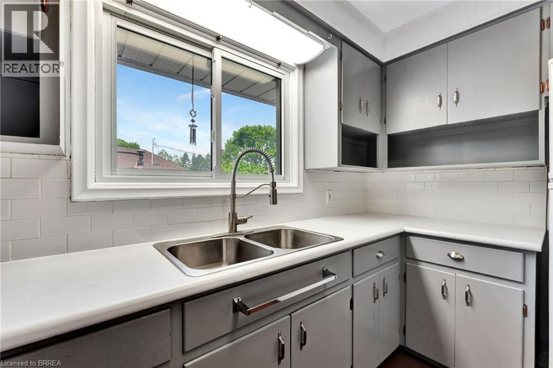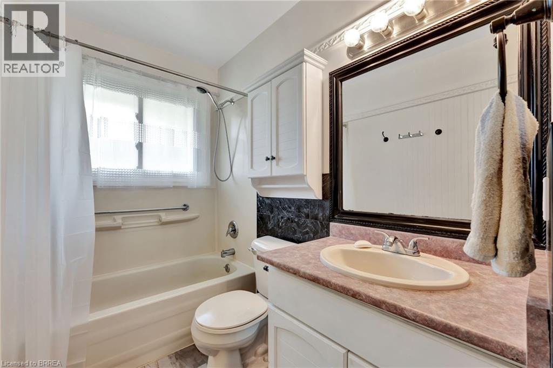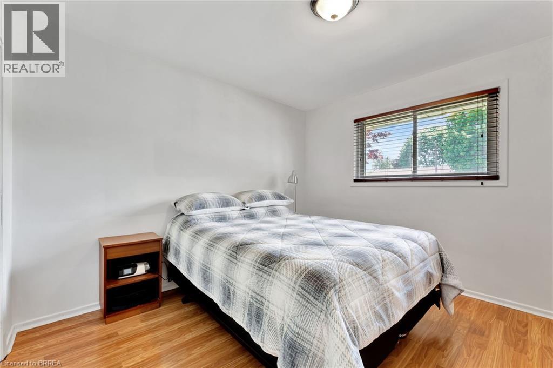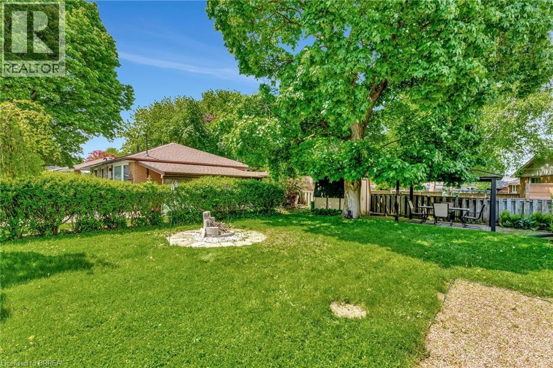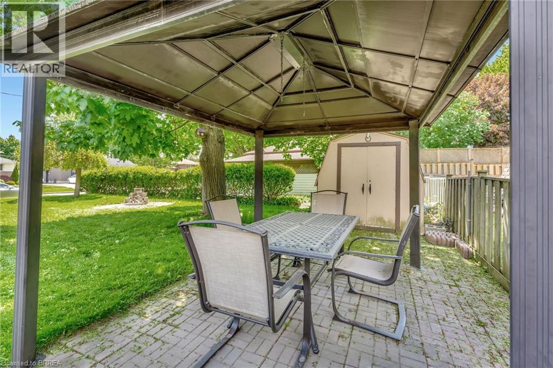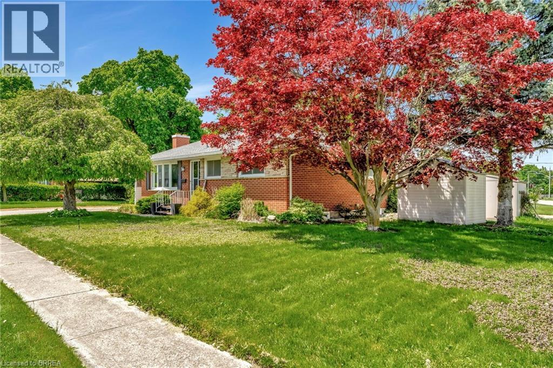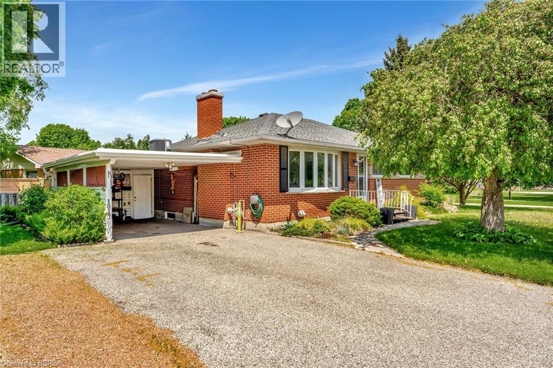1017 Braeside Street Woodstock, Ontario N4S 4T3
$2,250 Monthly
Charming Main Floor Lease (all inclusive) in Family-Friendly Neighbourhood Welcome to this beautifully maintained main floor unit, offering comfort, convenience, and a place you’ll be proud to call home. This bright and spacious layout features 2 bedrooms, a full 3-piece bathroom, and a stylish open-concept living and dining area—perfect for both relaxing and entertaining. The updated kitchen is equipped with modern appliances, ample cabinetry, and a functional layout ideal for everyday living. Enjoy private main floor laundry, exclusive use of the backyard, and parking for 2 vehicles. Located on a quiet, tree-lined street in a desirable neighbourhood, this home is just minutes from schools, parks, shopping, and highway access—making your daily commute and errands a breeze. Available for immediate occupancy. Basement not included. (id:50886)
Property Details
| MLS® Number | 40786867 |
| Property Type | Single Family |
| Amenities Near By | Place Of Worship, Schools |
| Community Features | Quiet Area |
| Features | Paved Driveway |
| Parking Space Total | 2 |
Building
| Bathroom Total | 1 |
| Bedrooms Above Ground | 2 |
| Bedrooms Total | 2 |
| Appliances | Dryer, Stove, Water Softener, Washer |
| Architectural Style | Bungalow |
| Basement Development | Finished |
| Basement Type | Full (finished) |
| Construction Style Attachment | Detached |
| Cooling Type | Central Air Conditioning |
| Exterior Finish | Brick |
| Heating Type | Forced Air |
| Stories Total | 1 |
| Size Interior | 930 Ft2 |
| Type | House |
| Utility Water | Municipal Water |
Land
| Acreage | No |
| Land Amenities | Place Of Worship, Schools |
| Sewer | Municipal Sewage System |
| Size Frontage | 110 Ft |
| Size Total Text | Unknown |
| Zoning Description | R1 |
Rooms
| Level | Type | Length | Width | Dimensions |
|---|---|---|---|---|
| Main Level | Laundry Room | 2'0'' x 2'1'' | ||
| Main Level | 3pc Bathroom | 5'3'' x 11'0'' | ||
| Main Level | Primary Bedroom | 10'10'' x 11'0'' | ||
| Main Level | Bedroom | 10'10'' x 9'8'' | ||
| Main Level | Kitchen | 10'6'' x 11'2'' | ||
| Main Level | Living Room | 9'8'' x 11'5'' | ||
| Main Level | Dining Room | 18'6'' x 14'6'' |
https://www.realtor.ca/real-estate/29086097/1017-braeside-street-woodstock
Contact Us
Contact us for more information
Brittany Bethune
Salesperson
www.facebook.com/brittanybethunerealtor/
www.linkedin.com/in/brittany-bethune-86043154/?originalSubdomain=ca
www.instagram.com/brittanybethune/?hl=en
130 King St W #1800v
Toronto, Ontario M5X 1E3
(888) 311-1172

