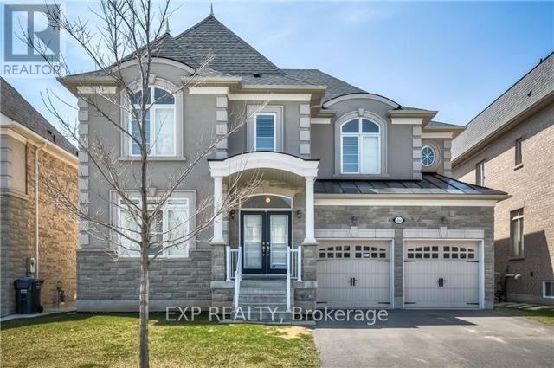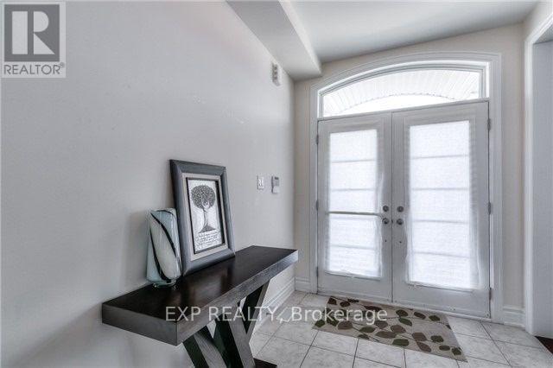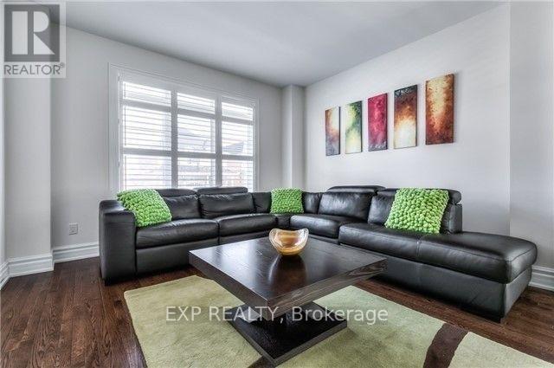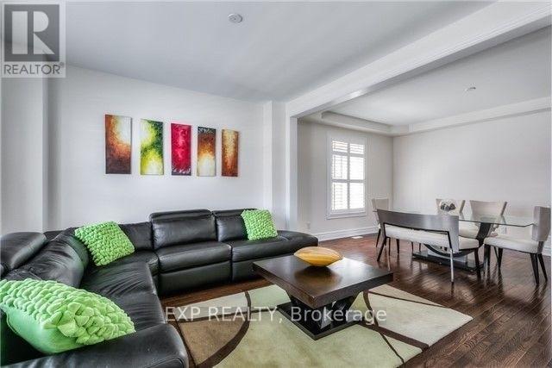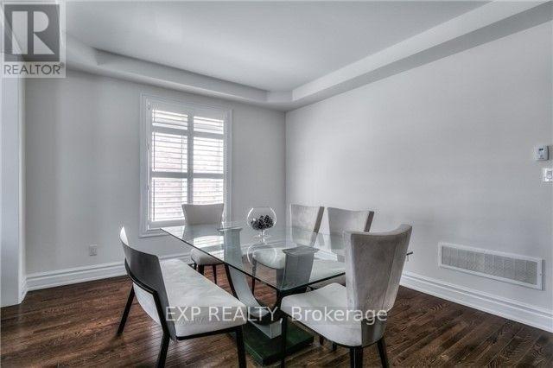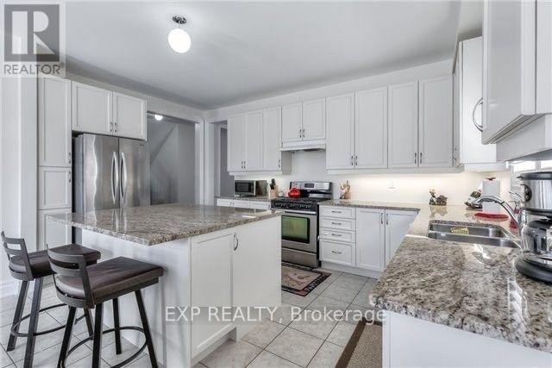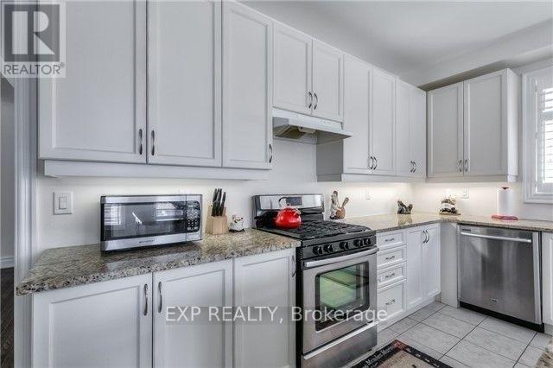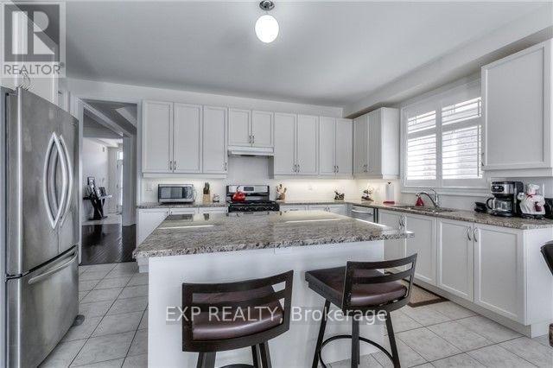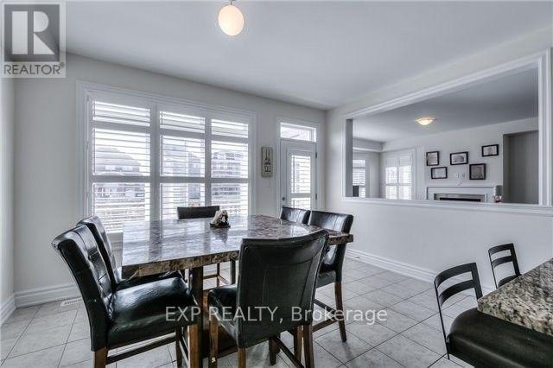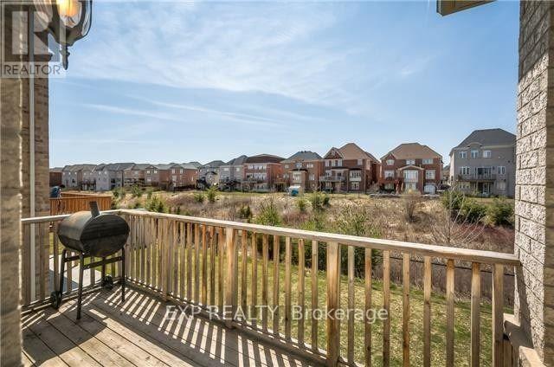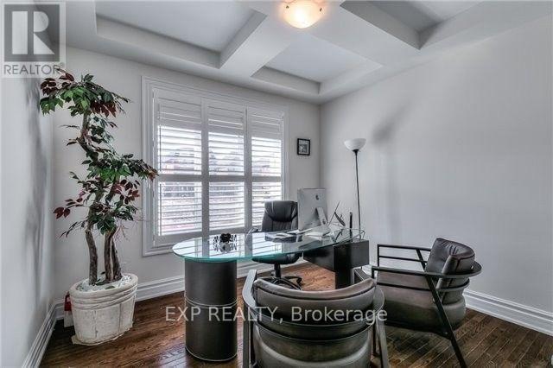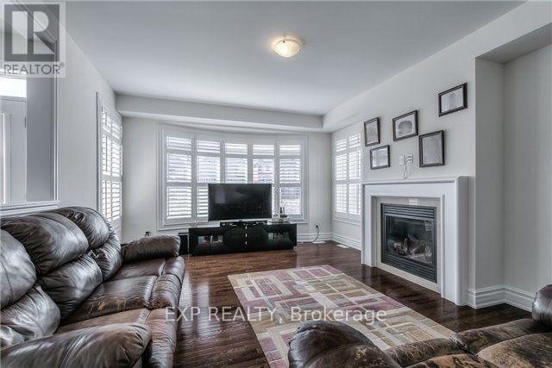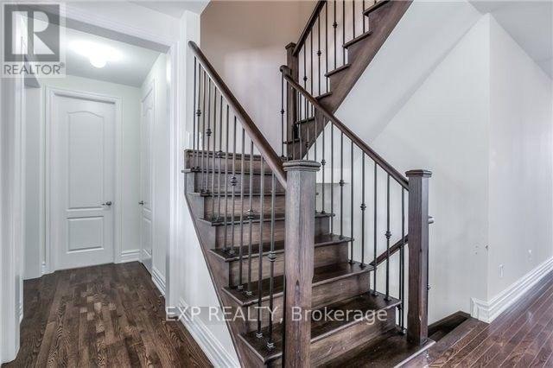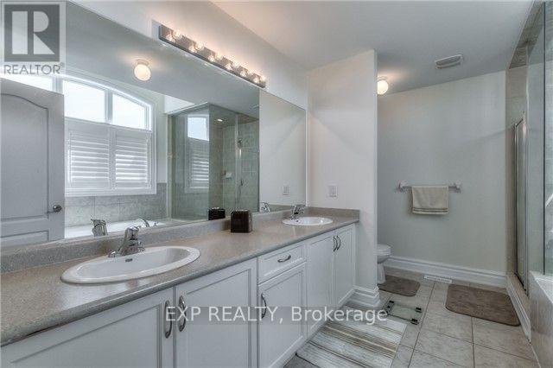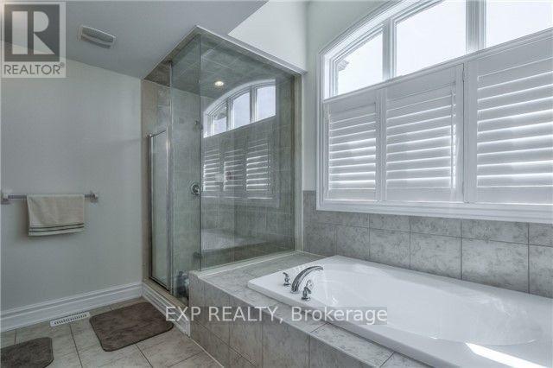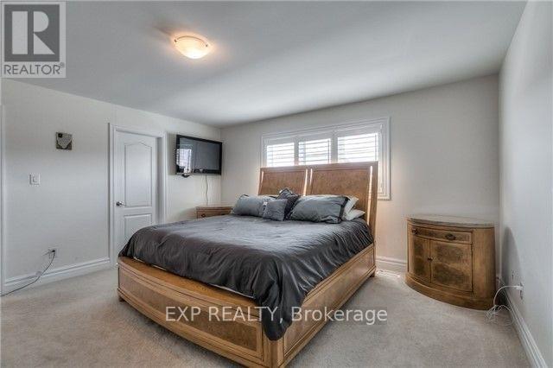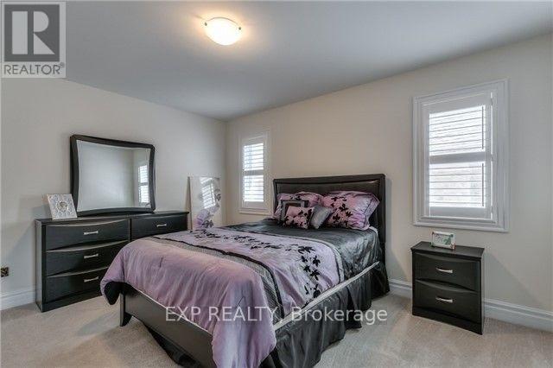48 Intrigue Trail Brampton, Ontario L6X 0W9
$5,500 Monthly
Nestled in the prestigious Credit Valley community, this beautiful full home offers 5+1 spacious bedrooms and 5 bathrooms, perfect for family living. Featuring California shutters throughout and gleaming hardwood floors on the main level, this home exudes elegance and comfort. The large eat-in kitchen includes a centre island, breakfast area, and a walkout to a deck overlooking the backyard. The bright and spacious recreation room in the basement offers a walkout to the yard, ideal for entertaining or relaxing. Located in an upcoming and sought-after neighbourhood, this home truly combines luxury, functionality, and convenience. (id:50886)
Property Details
| MLS® Number | W12529208 |
| Property Type | Single Family |
| Community Name | Credit Valley |
| Amenities Near By | Park, Public Transit, Schools |
| Features | Ravine |
| Parking Space Total | 6 |
Building
| Bathroom Total | 5 |
| Bedrooms Above Ground | 5 |
| Bedrooms Below Ground | 1 |
| Bedrooms Total | 6 |
| Age | 0 To 5 Years |
| Basement Development | Finished |
| Basement Features | Walk Out |
| Basement Type | N/a (finished) |
| Construction Style Attachment | Detached |
| Cooling Type | Central Air Conditioning |
| Exterior Finish | Brick |
| Fireplace Present | Yes |
| Flooring Type | Hardwood |
| Foundation Type | Concrete |
| Half Bath Total | 1 |
| Heating Fuel | Natural Gas |
| Heating Type | Forced Air |
| Stories Total | 2 |
| Size Interior | 3,000 - 3,500 Ft2 |
| Type | House |
| Utility Water | Municipal Water |
Parking
| Attached Garage | |
| Garage |
Land
| Acreage | No |
| Land Amenities | Park, Public Transit, Schools |
| Sewer | Sanitary Sewer |
| Size Depth | 101 Ft |
| Size Frontage | 50 Ft |
| Size Irregular | 50 X 101 Ft |
| Size Total Text | 50 X 101 Ft |
Rooms
| Level | Type | Length | Width | Dimensions |
|---|---|---|---|---|
| Second Level | Bedroom 4 | 3.36 m | 3.65 m | 3.36 m x 3.65 m |
| Second Level | Bedroom 5 | 4.6 m | 3.36 m | 4.6 m x 3.36 m |
| Second Level | Primary Bedroom | 5.2 m | 4.65 m | 5.2 m x 4.65 m |
| Second Level | Bedroom 2 | 4.38 m | 3.87 m | 4.38 m x 3.87 m |
| Second Level | Bedroom 3 | 4.38 m | 3.67 m | 4.38 m x 3.67 m |
| Basement | Recreational, Games Room | 9.26 m | 4.26 m | 9.26 m x 4.26 m |
| Main Level | Living Room | 4.14 m | 3.74 m | 4.14 m x 3.74 m |
| Main Level | Dining Room | 4.61 m | 3.66 m | 4.61 m x 3.66 m |
| Main Level | Family Room | 5.3 m | 4.6 m | 5.3 m x 4.6 m |
| Main Level | Kitchen | 4.6 m | 4.14 m | 4.6 m x 4.14 m |
| Main Level | Eating Area | 4.14 m | 4.56 m | 4.14 m x 4.56 m |
| Main Level | Den | 4.14 m | 3.88 m | 4.14 m x 3.88 m |
https://www.realtor.ca/real-estate/29087776/48-intrigue-trail-brampton-credit-valley-credit-valley
Contact Us
Contact us for more information
Robert Piperni
Broker
(647) 372-1614
www.youtube.com/embed/zdCIdtZsG4Q
www.shoreview.team/
www.facebook.com/robertpipernirealestate/
www.instagram.com/robertpiperni
www.linkedin.com/in/robert-piperni-1716ba148/
(866) 530-7737

