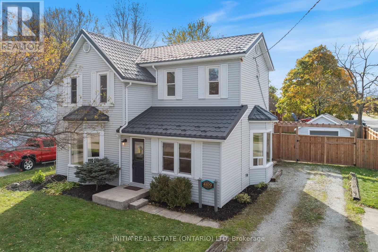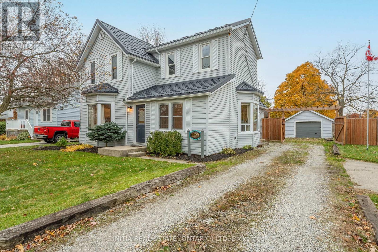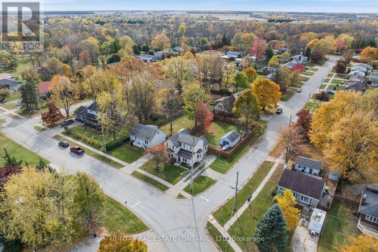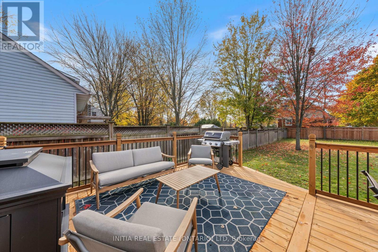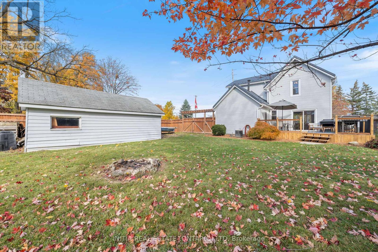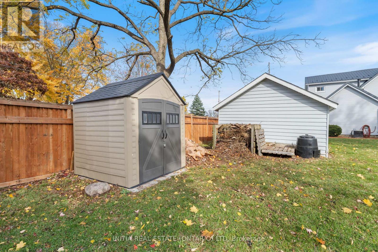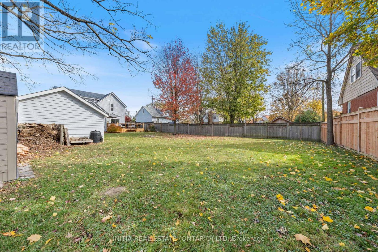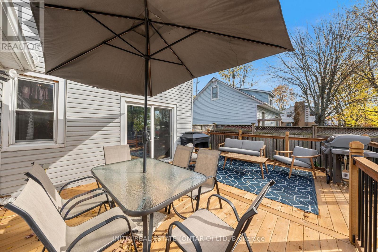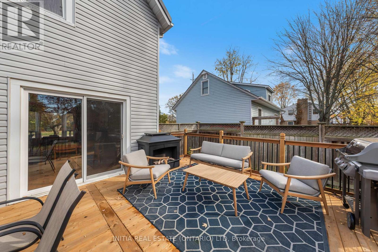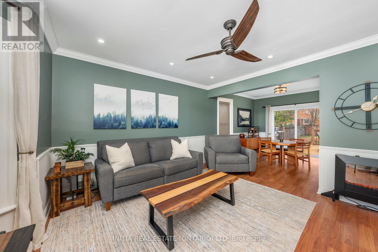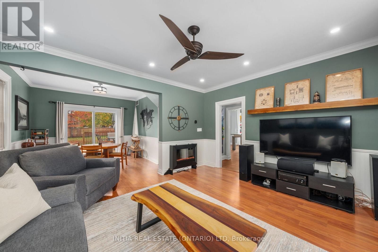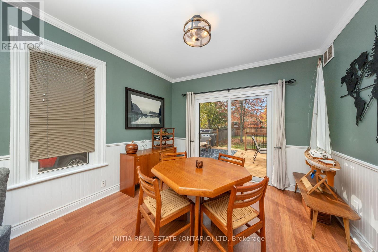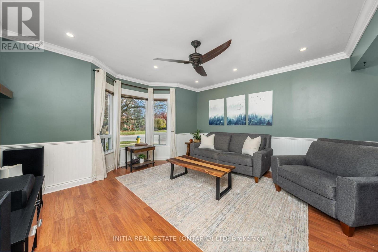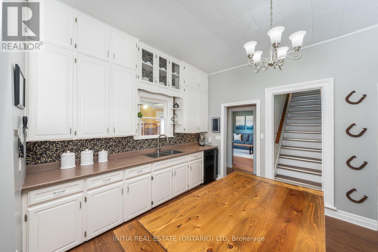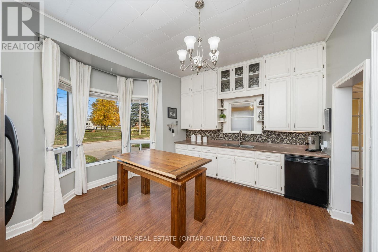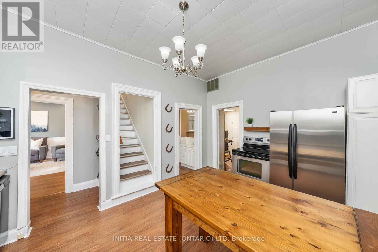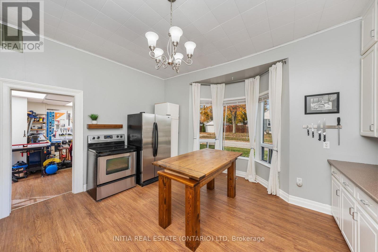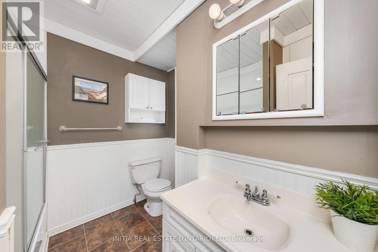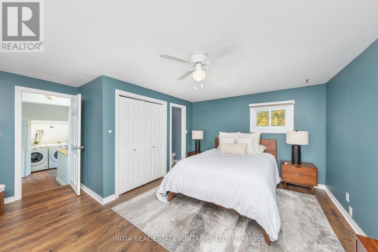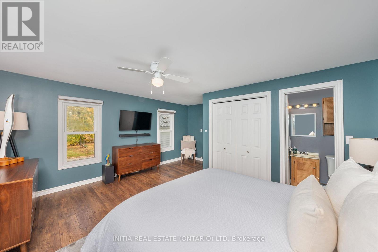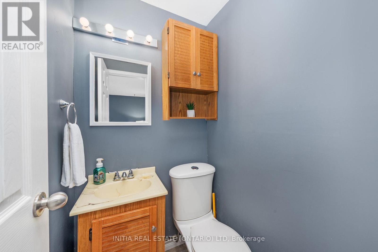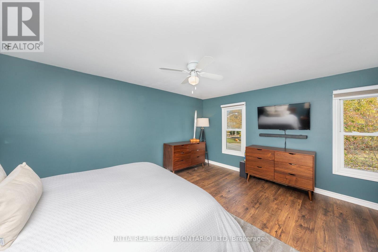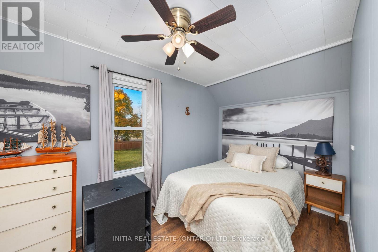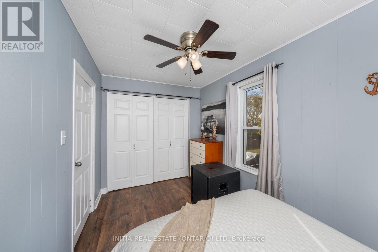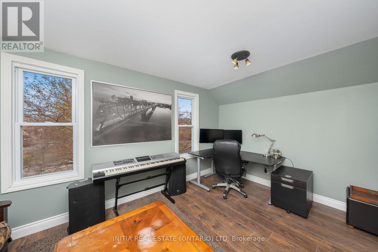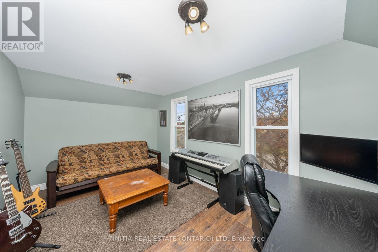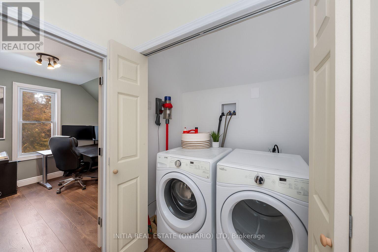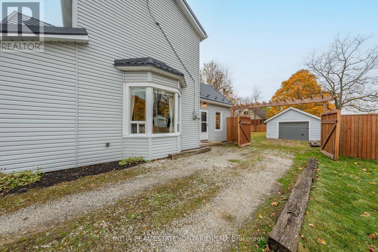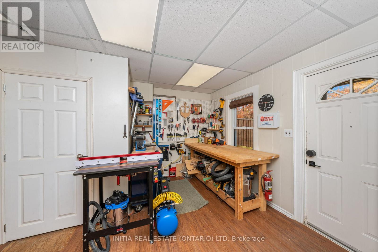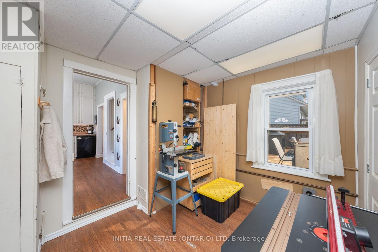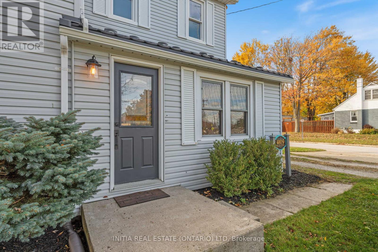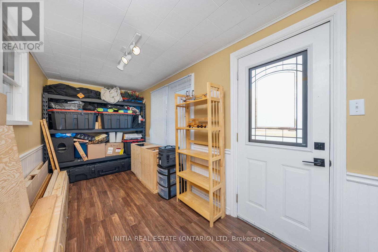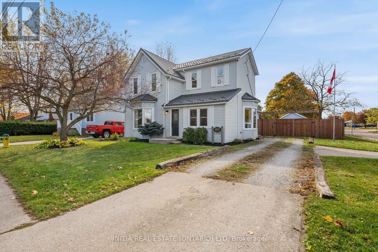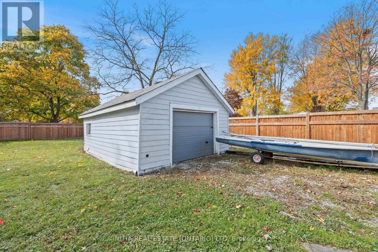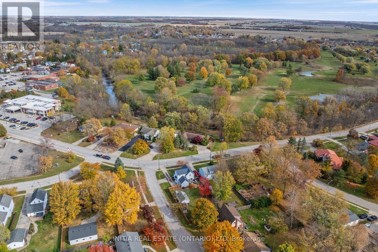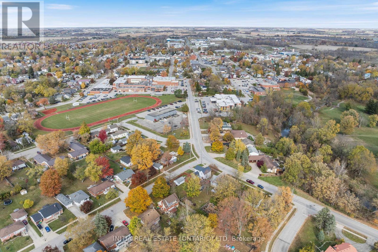4109 Glenview Road Petrolia, Ontario N0N 1R0
$417,500
Welcome home to this bright and inviting home nestled on a generous corner lot in the heart of Petrolia. From the moment you step inside the soaring ceilings and natural light make everything feel open, airy, and comfortable - a place where mornings flow easily and evenings feel relaxed. The main floor offers an open kitchen that keeps everyone connected, a full bathroom, and a cozy family room with patio doors that lead you straight to outdoor living. Enjoy summer BBQs, morning coffee, or quiet evenings on the spacious 20' x 16' deck overlooking your fully fenced backyard - a wonderful spot for kids, pets, and gatherings. The detached garage adds extra storage or a perfect hobby space. Upstairs, the home continues to shine with three well-sized bedrooms, including a large primary complete with its own 2-piece ensuite. The second-floor laundry makes day-to-day life a breeze. Pride of ownership is evident throughout, with thoughtful updates and well-kept spaces - steel roof in 2023 (50-year warranty), eaves (2024), and back deck (2025), you can simply move in and enjoy. All of this within walking distance to schools, parks, golf, and Petrolia's charming amenities - a community known for its friendly pace and small-town warmth. (id:50886)
Property Details
| MLS® Number | X12530944 |
| Property Type | Single Family |
| Community Name | Petrolia |
| Amenities Near By | Hospital, Schools, Golf Nearby, Park |
| Features | Carpet Free |
| Parking Space Total | 3 |
| Structure | Patio(s), Deck, Shed |
Building
| Bathroom Total | 2 |
| Bedrooms Above Ground | 3 |
| Bedrooms Total | 3 |
| Appliances | Water Meter, Dishwasher, Dryer, Stove, Washer, Refrigerator |
| Basement Type | Crawl Space |
| Construction Style Attachment | Detached |
| Cooling Type | Central Air Conditioning |
| Exterior Finish | Vinyl Siding |
| Foundation Type | Block |
| Half Bath Total | 1 |
| Heating Fuel | Natural Gas |
| Heating Type | Forced Air |
| Stories Total | 2 |
| Size Interior | 1,500 - 2,000 Ft2 |
| Type | House |
| Utility Water | Municipal Water |
Parking
| Detached Garage | |
| Garage |
Land
| Acreage | No |
| Fence Type | Fenced Yard |
| Land Amenities | Hospital, Schools, Golf Nearby, Park |
| Landscape Features | Landscaped |
| Sewer | Sanitary Sewer |
| Size Depth | 150 Ft |
| Size Frontage | 65 Ft |
| Size Irregular | 65 X 150 Ft |
| Size Total Text | 65 X 150 Ft |
Rooms
| Level | Type | Length | Width | Dimensions |
|---|---|---|---|---|
| Second Level | Primary Bedroom | 4.75 m | 4.57 m | 4.75 m x 4.57 m |
| Second Level | Bedroom | 3.9 m | 2.35 m | 3.9 m x 2.35 m |
| Second Level | Bedroom | 4.63 m | 2.9 m | 4.63 m x 2.9 m |
| Second Level | Laundry Room | 0.98 m | 2.01 m | 0.98 m x 2.01 m |
| Main Level | Foyer | 4.85 m | 2.1 m | 4.85 m x 2.1 m |
| Main Level | Kitchen | 5.64 m | 4.57 m | 5.64 m x 4.57 m |
| Main Level | Living Room | 4.63 m | 4.79 m | 4.63 m x 4.79 m |
| Main Level | Dining Room | 3.32 m | 3.38 m | 3.32 m x 3.38 m |
https://www.realtor.ca/real-estate/29089398/4109-glenview-road-petrolia-petrolia
Contact Us
Contact us for more information
Katie Fleischer
Salesperson
(416) 402-3809

