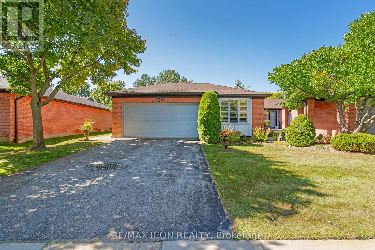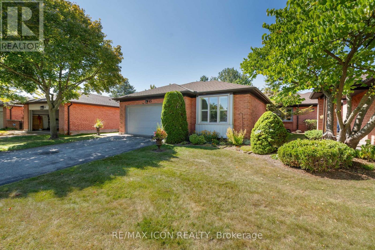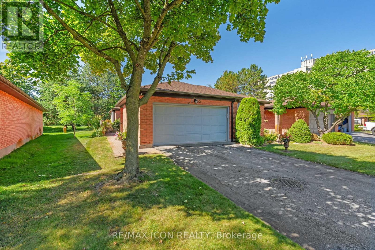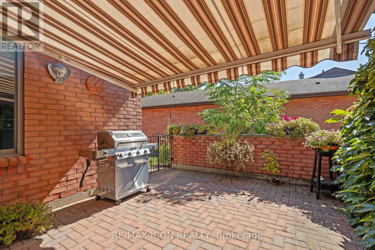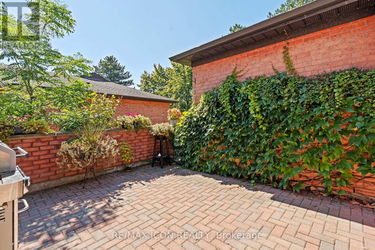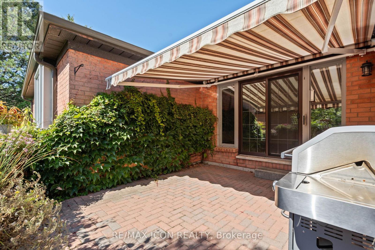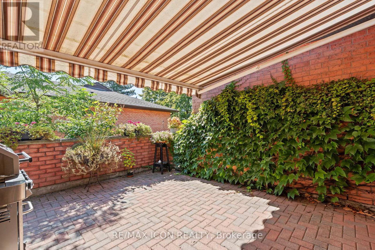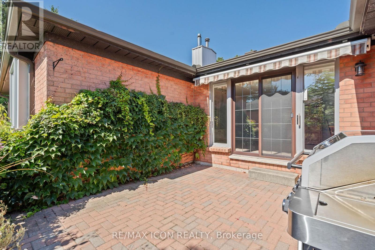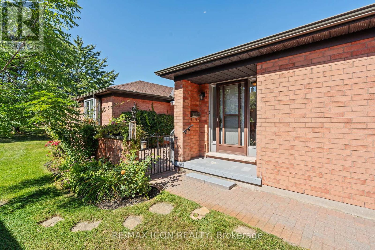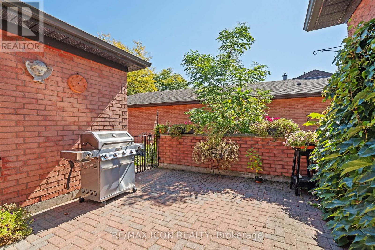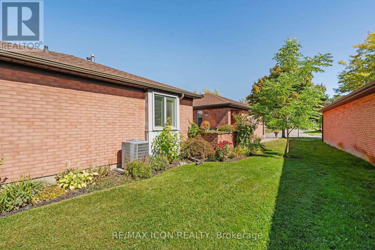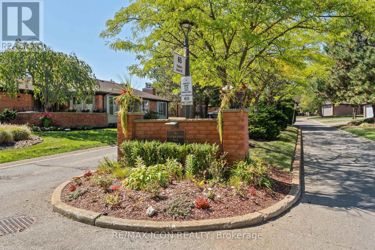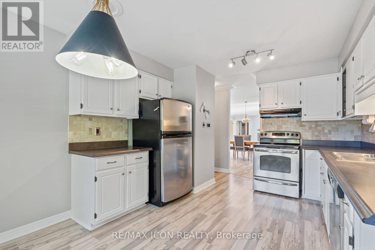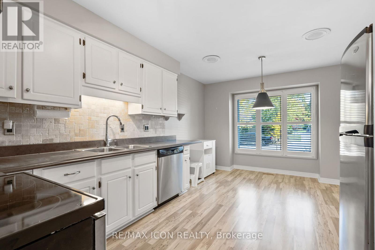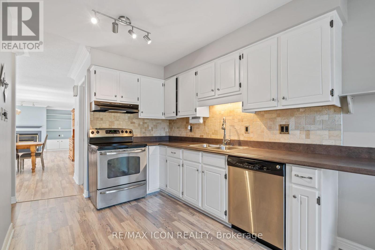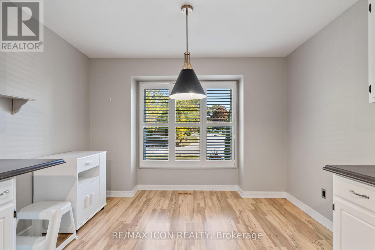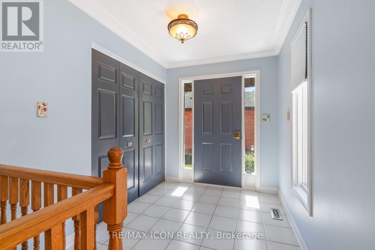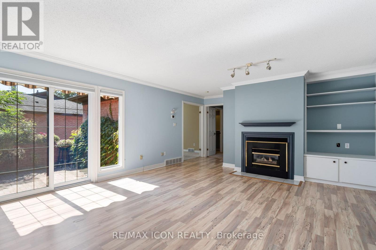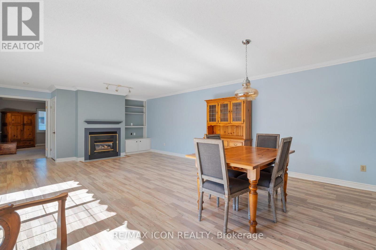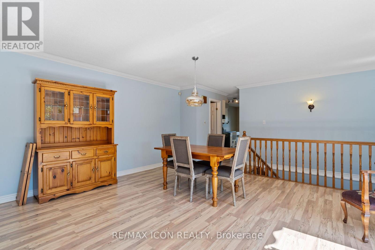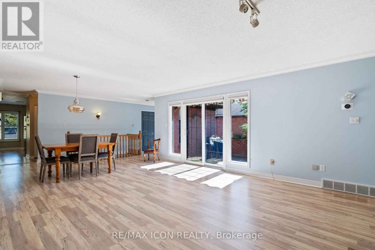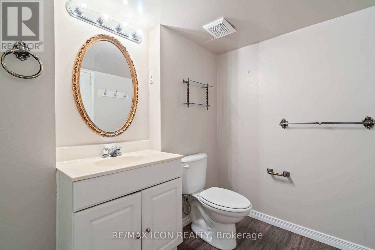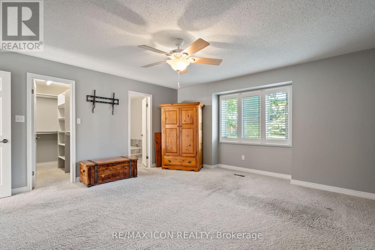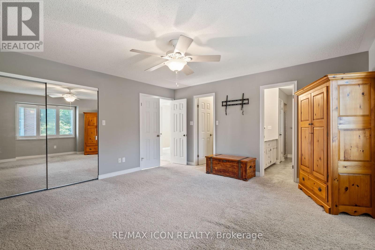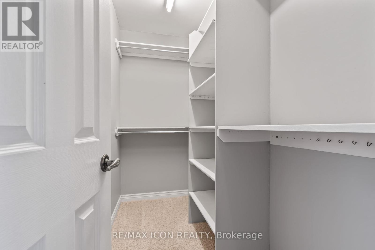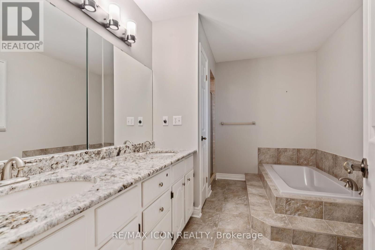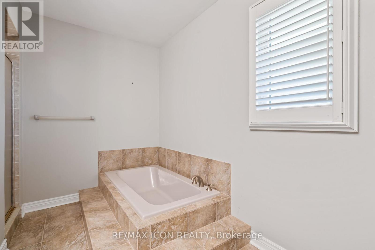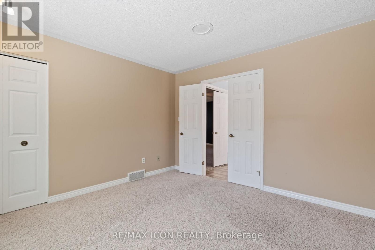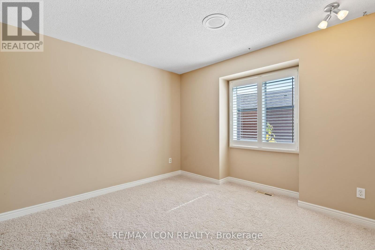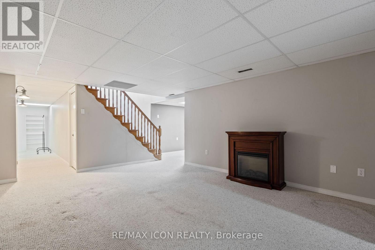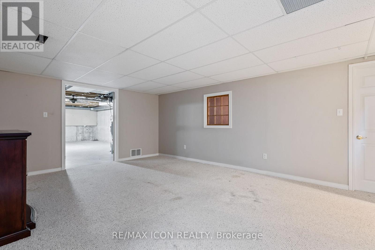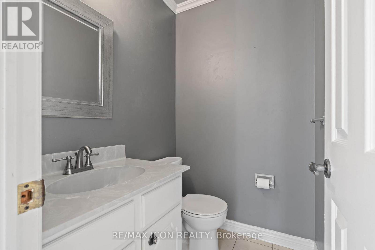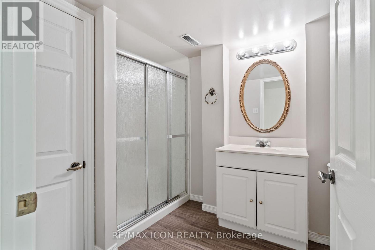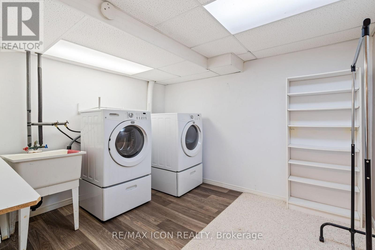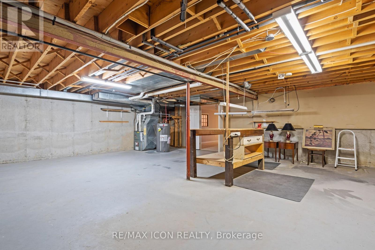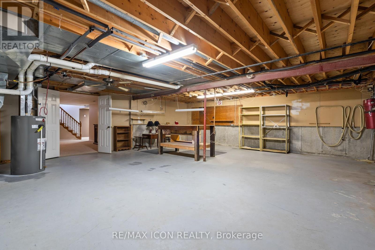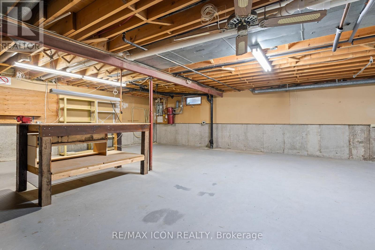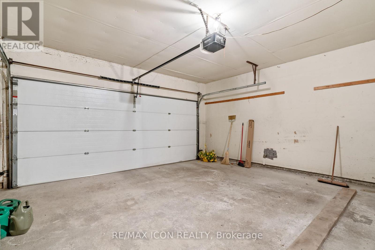1 - 65 Fiddlers Green Road London North, Ontario N6H 4V5
$499,000Maintenance, Common Area Maintenance, Insurance, Water
$470 Monthly
Maintenance, Common Area Maintenance, Insurance, Water
$470 MonthlyWelcome to Fiddlers Green This spacious and well-appointed one floor condo offers the perfect blend of comfort, convenience, and lifestyle, located in a desirable Oakridge neighbourhood. Youll enjoy easy access to shopping, transit, and a wide range of amenities. Main floor features living room with cozy gas fireplace, dining area, eat-in kitchen, primary bedroom with 4-piece en-suite plus additional 2 piece powder room. Large sliding glass doors off the living room open up to a private patio with an electric awning, perfect for morning coffee and entertaining. The double garage has a convenient entry into the kitchen area. The partially finished lower level has a 3-piece bath, laundry area, rec room and ample storage. This home is move-in ready and offers a low-maintenance lifestyle in one of the areas most sought-after communities. (id:50886)
Property Details
| MLS® Number | X12418394 |
| Property Type | Single Family |
| Community Name | North P |
| Community Features | Pets Allowed With Restrictions |
| Equipment Type | Water Heater |
| Features | Wooded Area, Flat Site, Dry |
| Parking Space Total | 4 |
| Rental Equipment Type | Water Heater |
| Structure | Patio(s) |
Building
| Bathroom Total | 3 |
| Bedrooms Above Ground | 2 |
| Bedrooms Total | 2 |
| Amenities | Fireplace(s), Separate Electricity Meters |
| Appliances | Garage Door Opener Remote(s), Central Vacuum, Garburator, Water Heater, Water Meter, Dishwasher, Dryer, Garage Door Opener, Stove, Washer, Refrigerator |
| Architectural Style | Bungalow |
| Basement Development | Partially Finished |
| Basement Type | N/a (partially Finished) |
| Cooling Type | Central Air Conditioning |
| Exterior Finish | Brick |
| Fireplace Present | Yes |
| Foundation Type | Poured Concrete |
| Half Bath Total | 1 |
| Heating Fuel | Natural Gas |
| Heating Type | Forced Air |
| Stories Total | 1 |
| Size Interior | 1,400 - 1,599 Ft2 |
| Type | Row / Townhouse |
Parking
| Attached Garage | |
| Garage |
Land
| Acreage | No |
| Landscape Features | Lawn Sprinkler |
| Zoning Description | R5-4 |
Rooms
| Level | Type | Length | Width | Dimensions |
|---|---|---|---|---|
| Lower Level | Family Room | 5.4 m | 3.95 m | 5.4 m x 3.95 m |
| Lower Level | Laundry Room | 3.04 m | 3.21 m | 3.04 m x 3.21 m |
| Lower Level | Utility Room | 7.6 m | 8.34 m | 7.6 m x 8.34 m |
| Main Level | Foyer | 2.6 m | 2.49 m | 2.6 m x 2.49 m |
| Main Level | Kitchen | 6.03 m | 3.42 m | 6.03 m x 3.42 m |
| Main Level | Living Room | 4.46 m | 4.77 m | 4.46 m x 4.77 m |
| Main Level | Primary Bedroom | 4.86 m | 4.77 m | 4.86 m x 4.77 m |
| Main Level | Bedroom | 3.68 m | 3.75 m | 3.68 m x 3.75 m |
https://www.realtor.ca/real-estate/28894566/1-65-fiddlers-green-road-london-north-north-p-north-p
Contact Us
Contact us for more information
Kirk Watson
Salesperson
(519) 670-8003
201 - 379 Southdale Road West
London, Ontario N6J 4G8
(226) 777-5833

