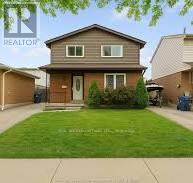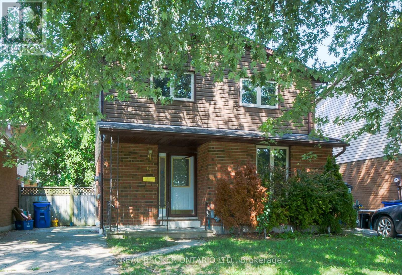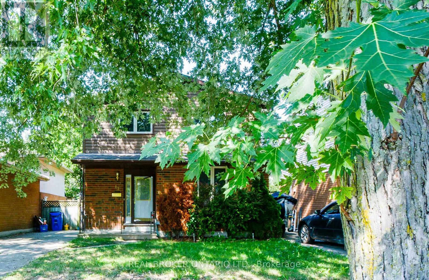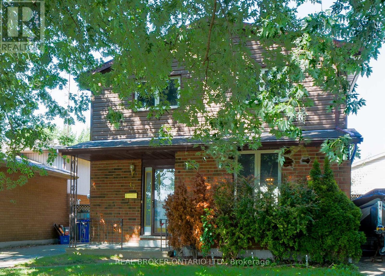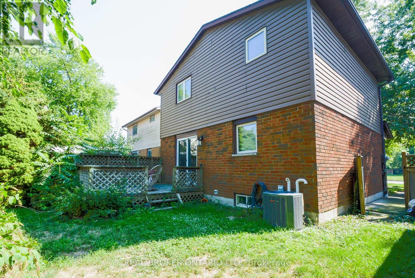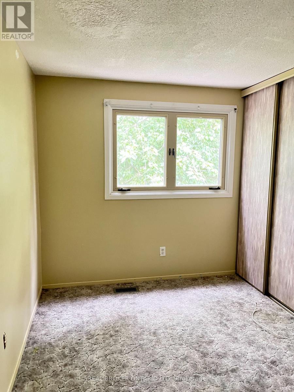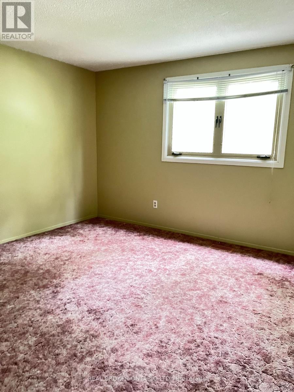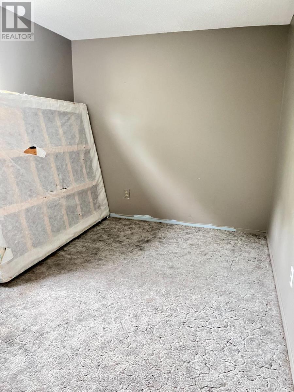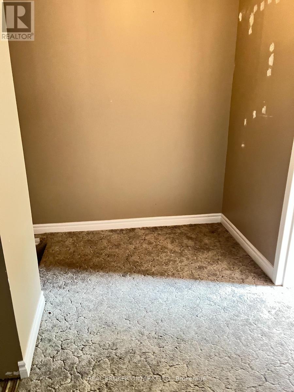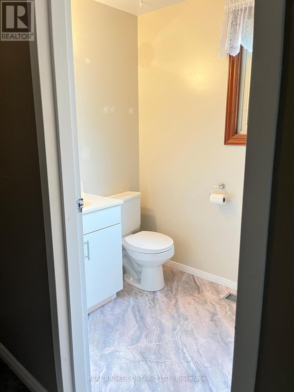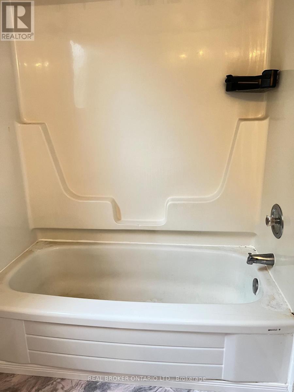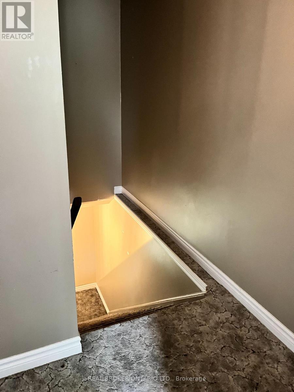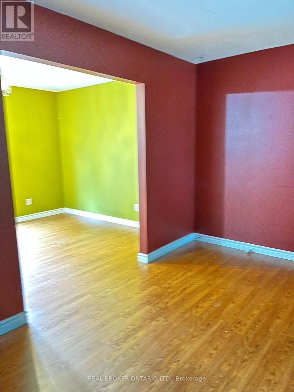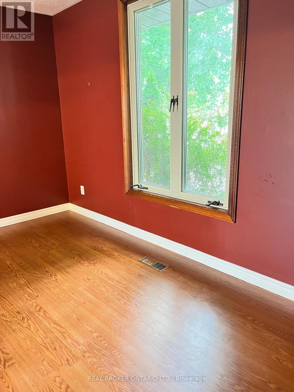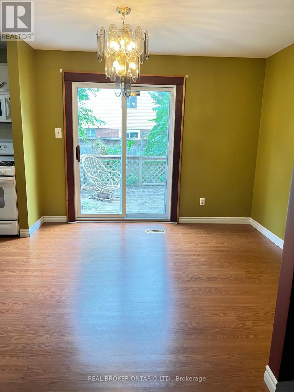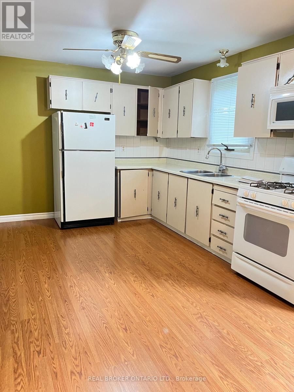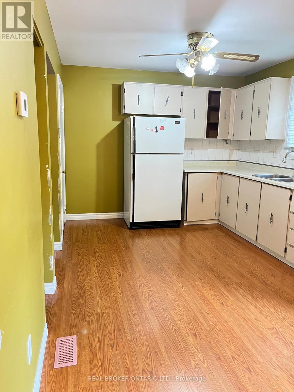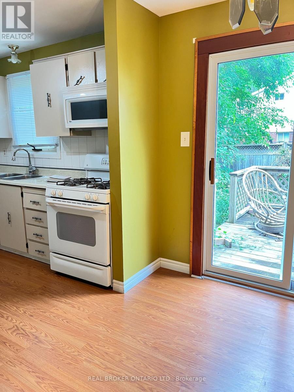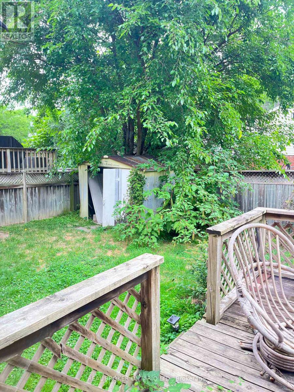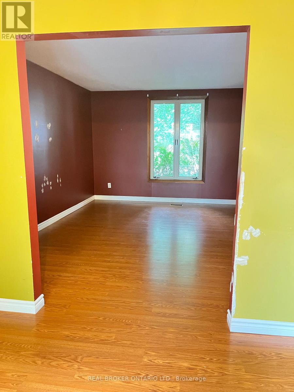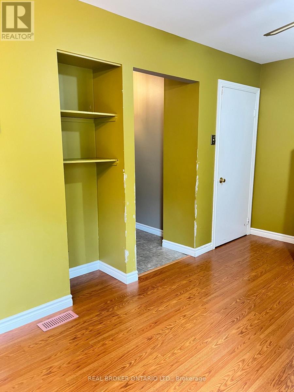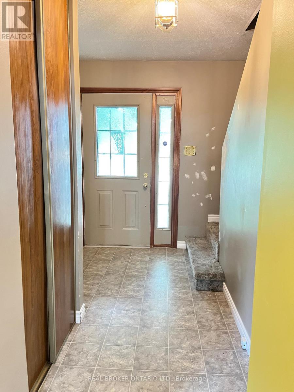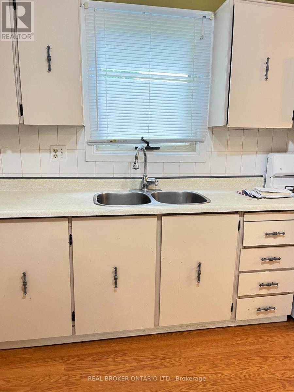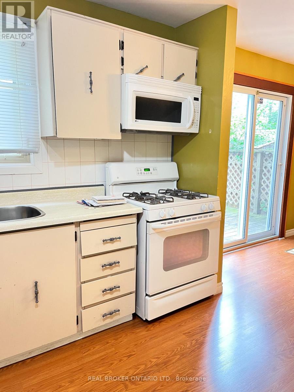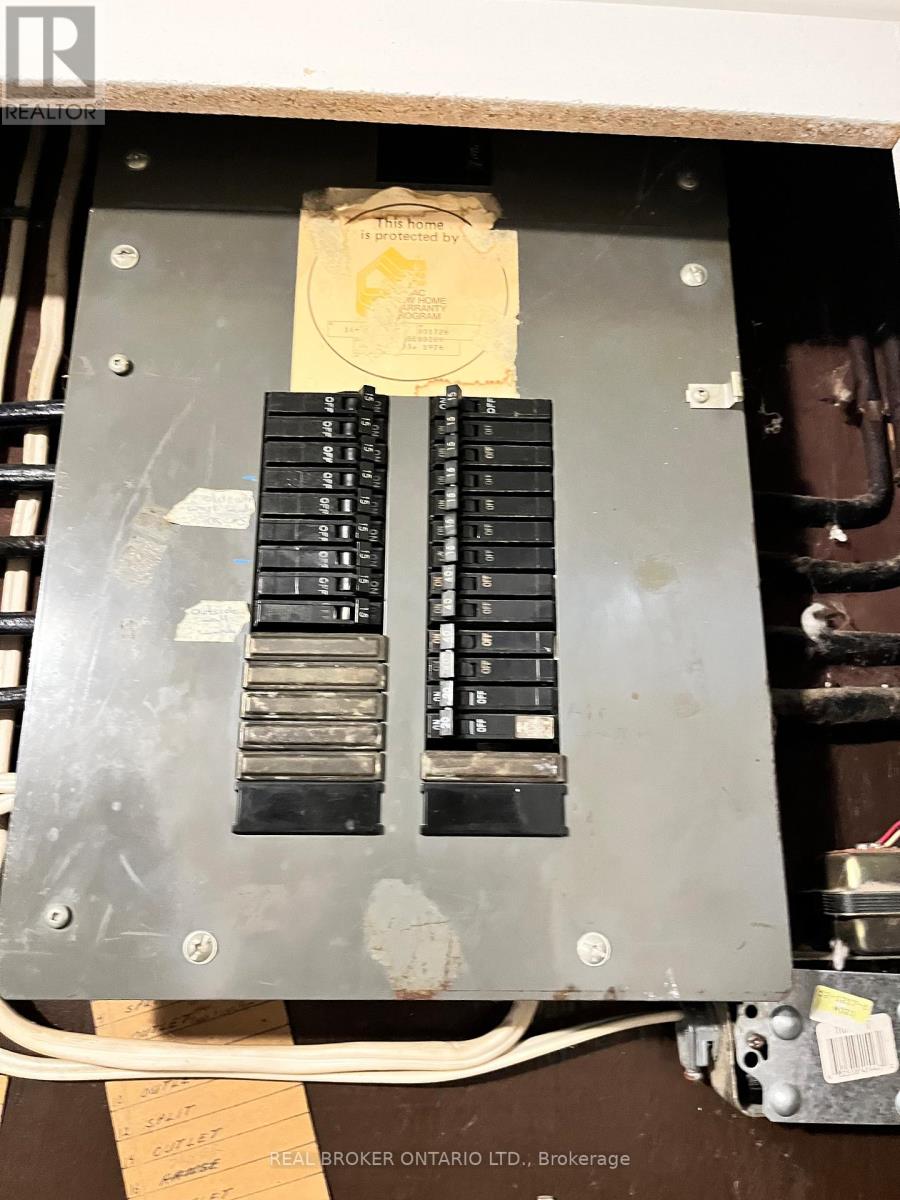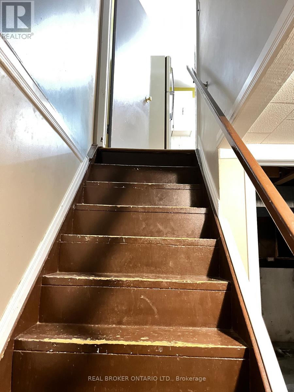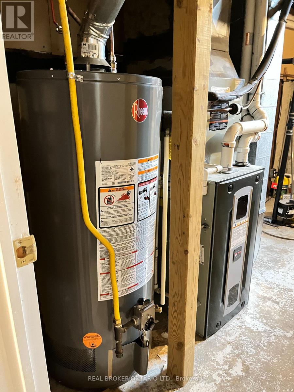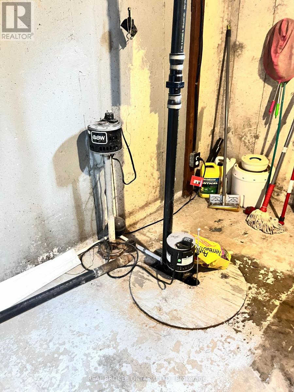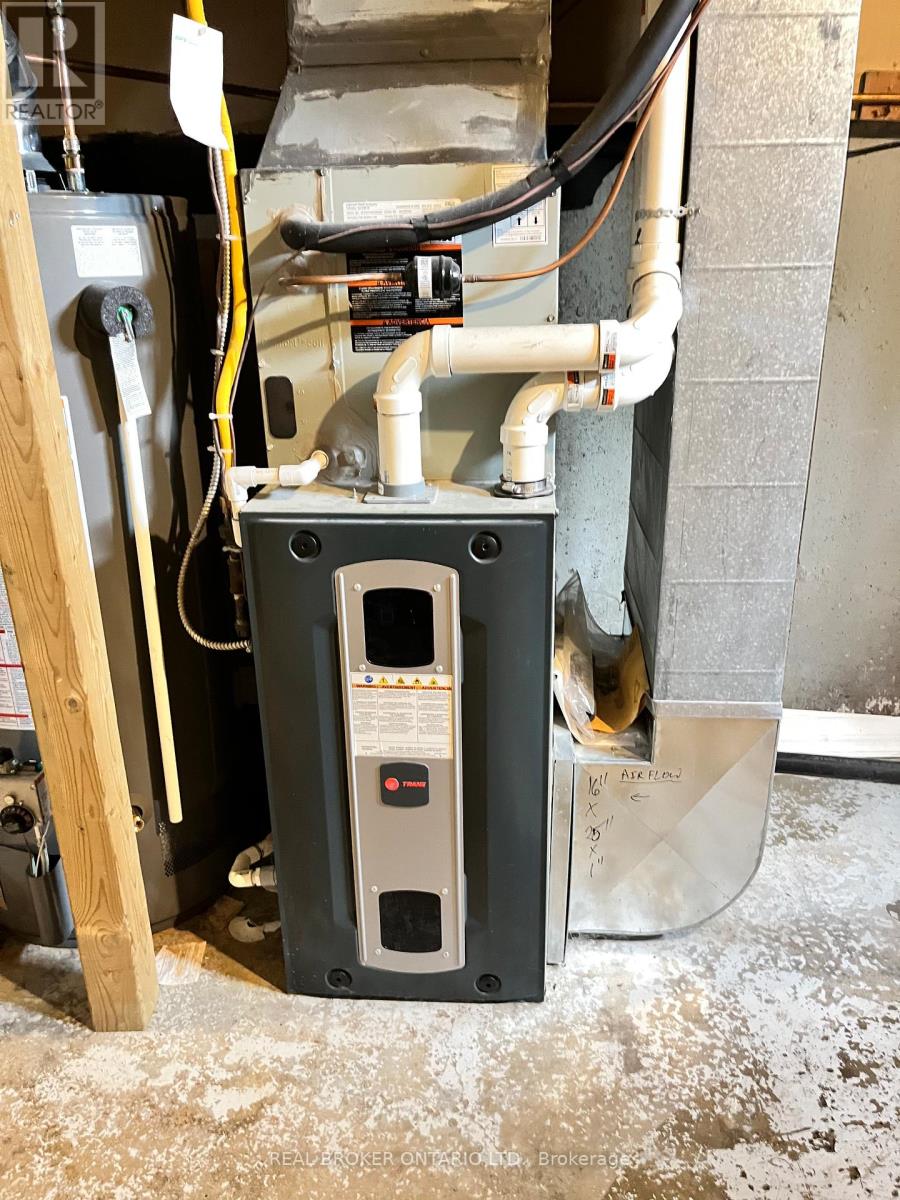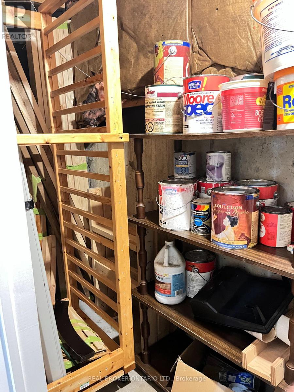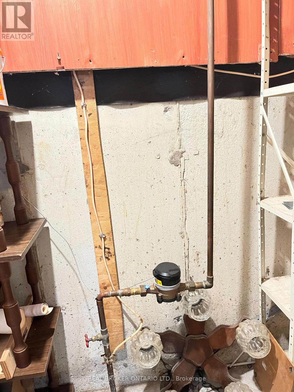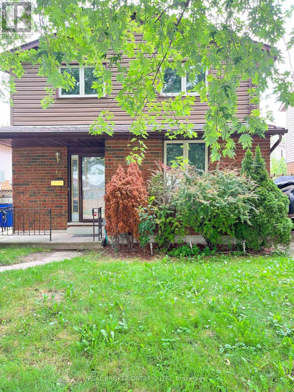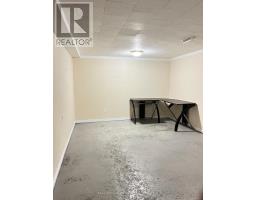47 Wedgewood Avenue E Chatham-Kent, Ontario N7M 5X3
6 Bedroom
1 Bathroom
700 - 1,100 ft2
Central Air Conditioning
Forced Air
Landscaped
$339,000
Property is Vacant easy to show ** This is a linked property.** (id:50886)
Property Details
| MLS® Number | X12345187 |
| Property Type | Single Family |
| Community Name | Chatham |
| Amenities Near By | Golf Nearby, Park, Schools |
| Equipment Type | Water Heater |
| Features | Irregular Lot Size, Sump Pump |
| Parking Space Total | 3 |
| Rental Equipment Type | Water Heater |
| View Type | City View |
Building
| Bathroom Total | 1 |
| Bedrooms Above Ground | 3 |
| Bedrooms Below Ground | 3 |
| Bedrooms Total | 6 |
| Age | 31 To 50 Years |
| Appliances | Water Heater, Water Meter, All |
| Basement Development | Partially Finished |
| Basement Type | N/a (partially Finished) |
| Construction Style Attachment | Detached |
| Cooling Type | Central Air Conditioning |
| Exterior Finish | Brick, Vinyl Siding |
| Fire Protection | Smoke Detectors |
| Foundation Type | Block |
| Heating Fuel | Natural Gas |
| Heating Type | Forced Air |
| Stories Total | 2 |
| Size Interior | 700 - 1,100 Ft2 |
| Type | House |
| Utility Water | Municipal Water |
Parking
| No Garage |
Land
| Acreage | No |
| Land Amenities | Golf Nearby, Park, Schools |
| Landscape Features | Landscaped |
| Sewer | Sanitary Sewer |
| Size Depth | 74 Ft ,6 In |
| Size Frontage | 34 Ft ,1 In |
| Size Irregular | 34.1 X 74.5 Ft |
| Size Total Text | 34.1 X 74.5 Ft |
| Soil Type | Mixed Soil |
| Zoning Description | Rl5 |
Rooms
| Level | Type | Length | Width | Dimensions |
|---|---|---|---|---|
| Second Level | Bedroom | 11.03 m | 8.05 m | 11.03 m x 8.05 m |
| Second Level | Bedroom 2 | 10.02 m | 7.08 m | 10.02 m x 7.08 m |
| Second Level | Bedroom 3 | 11.03 m | 13.09 m | 11.03 m x 13.09 m |
| Second Level | Bathroom | 2.45 m | 1.79 m | 2.45 m x 1.79 m |
| Basement | Recreational, Games Room | 21.04 m | 10.1 m | 21.04 m x 10.1 m |
| Basement | Laundry Room | 12.11 m | 10.08 m | 12.11 m x 10.08 m |
| Basement | Other | 8.07 m | 11 m | 8.07 m x 11 m |
| Basement | Storage | 12.01 m | 3.07 m | 12.01 m x 3.07 m |
| Main Level | Kitchen | 22.04 m | 10 m | 22.04 m x 10 m |
| Main Level | Foyer | 6.05 m | 9.11 m | 6.05 m x 9.11 m |
| Main Level | Living Room | 14.09 m | 12.01 m | 14.09 m x 12.01 m |
Utilities
| Cable | Installed |
| Electricity | Installed |
| Sewer | Installed |
https://www.realtor.ca/real-estate/28734961/47-wedgewood-avenue-e-chatham-kent-chatham-chatham
Contact Us
Contact us for more information
Peter Costabile
Salesperson
(289) 527-1616
www.petercostabile.ca/
Real Broker Ontario Ltd.
130 King St W #1800v
Toronto, Ontario M5X 1E3
130 King St W #1800v
Toronto, Ontario M5X 1E3
(888) 311-1172
Chris Costabile
Salesperson
(519) 865-9517
www.chriscostabile.ca/
www.facebook.com/ChrisCostabiletheagency
Real Broker Ontario Ltd.
130 King St W #1800v
Toronto, Ontario M5X 1E3
130 King St W #1800v
Toronto, Ontario M5X 1E3
(888) 311-1172

