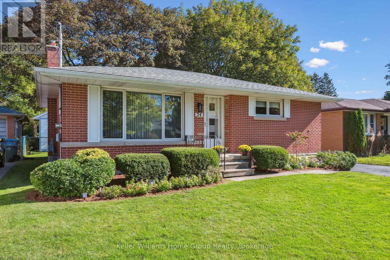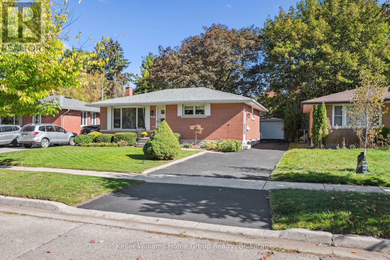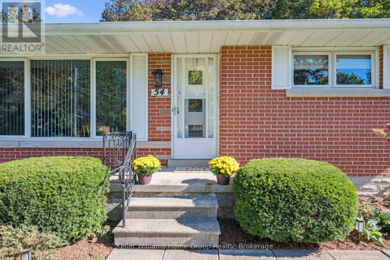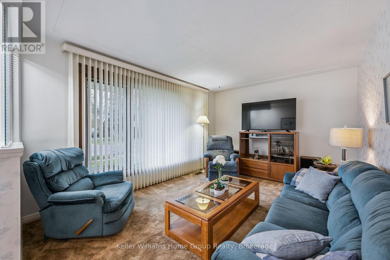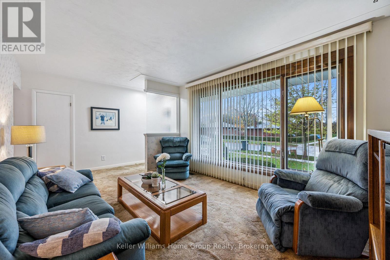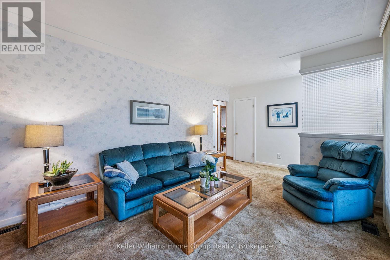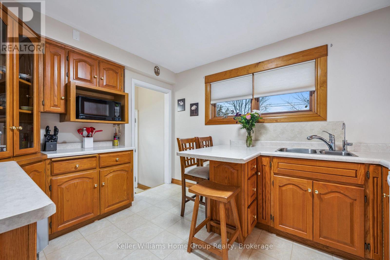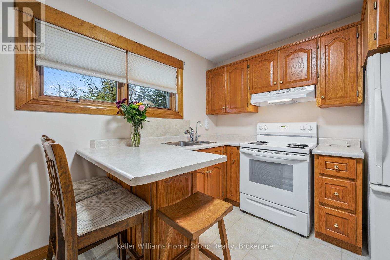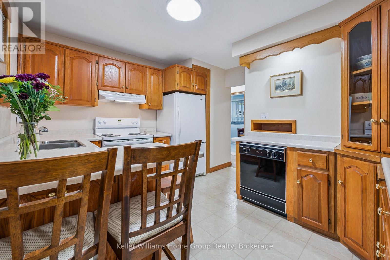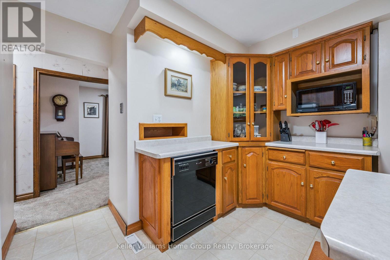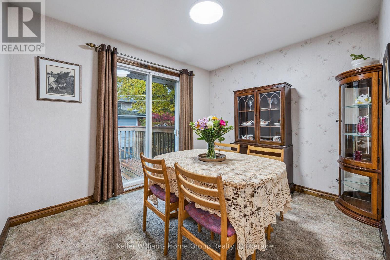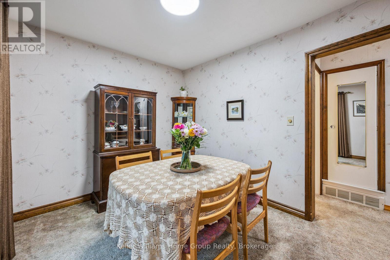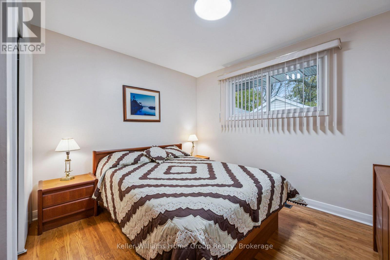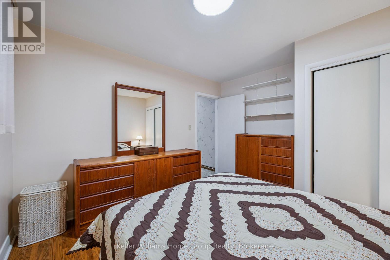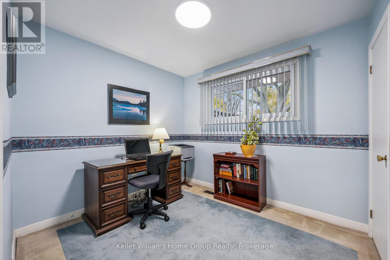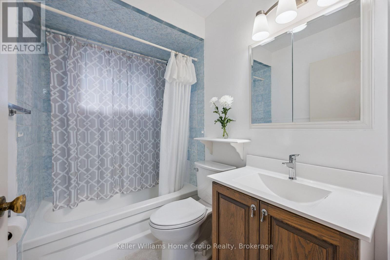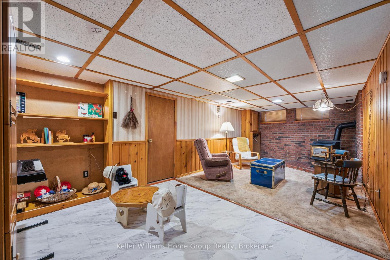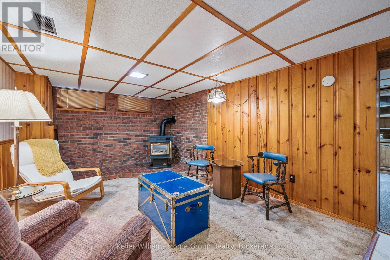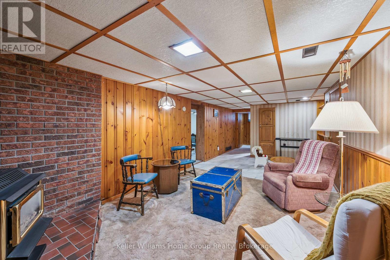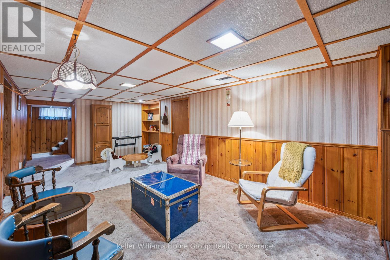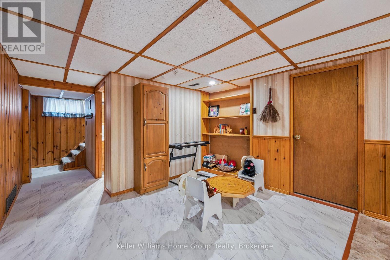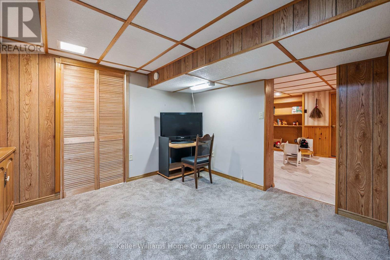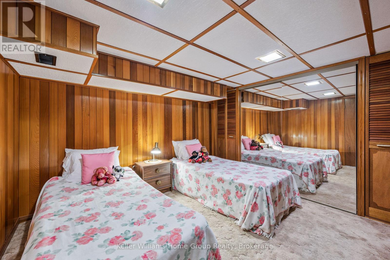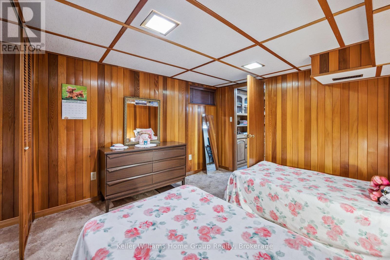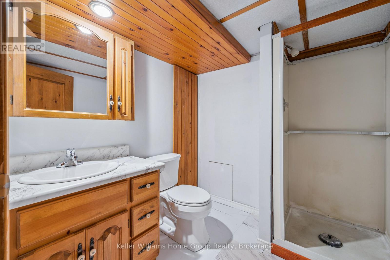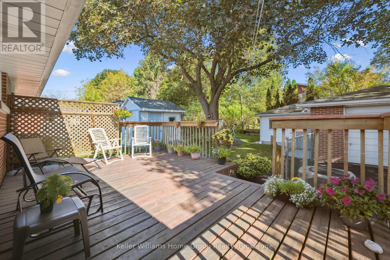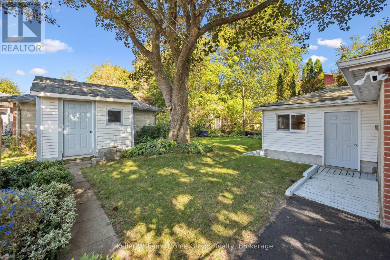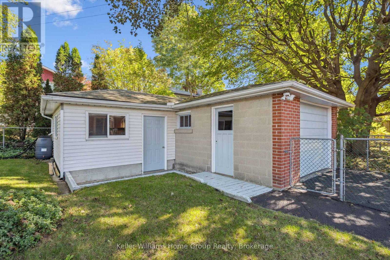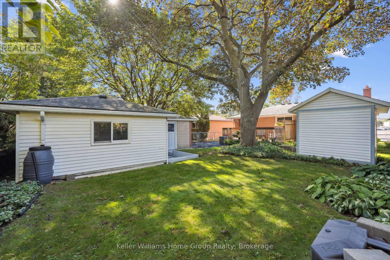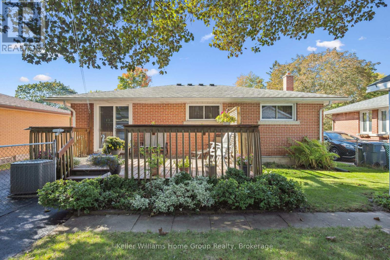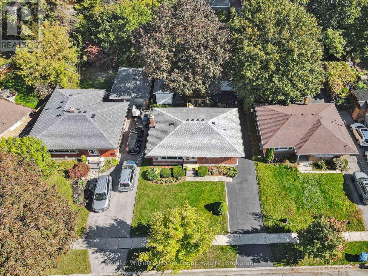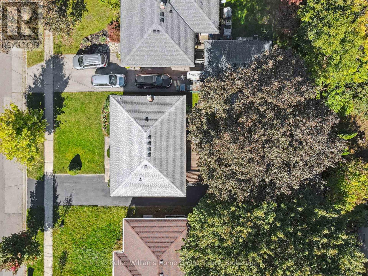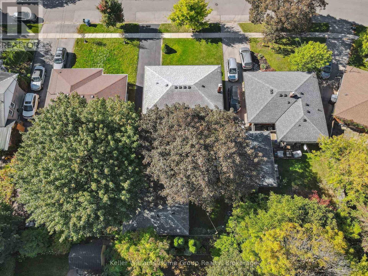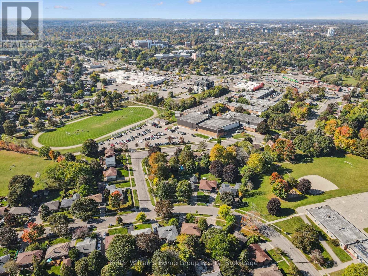54 Ottawa Crescent Guelph, Ontario N1E 2A6
$715,000
STEP INSIDE THIS SOLID BRICK BUNGALOW and you'll immediately feel the care and pride that has gone into maintaining it for almost 30 years. The main floor offers a comfortable and practical layout with two spacious bedrooms and a formal dining room; perfect for hosting family dinners or easily converted back into a third bedroom or home office. Peek under the carpet and you'll find the original hardwood floors, ready to be revealed and with a little luck, restored to their former glory. The bright kitchen offers plenty of workspace and walks out through sliding doors to a private rear deck and fenced yard, creating a natural flow between indoor and outdoor living. The lower level is fully finished, adding even more versatility to the home. A large rec room provides space for movie nights, hobbies, or a kids' play area, while the additional bedroom and three-piece bath make it ideal for guests or extended family. There's also plenty of storage space to keep things organized and out of sight. Outside, the property continues to impress with parking for four or more vehicles, a detached single garage complete with a workshop area, and a handy storage shed. The backyard offers privacy and a quiet spot to enjoy your morning coffee or unwind at the end of the day. Set in a convenient, family-friendly location close to schools, the library, parks, and everyday amenities, this home combines lasting quality with comfort and practicality. A truly welcoming space ready for its next chapter. (id:50886)
Property Details
| MLS® Number | X12530556 |
| Property Type | Single Family |
| Community Name | St. George's |
| Amenities Near By | Golf Nearby, Place Of Worship, Public Transit, Schools |
| Community Features | School Bus |
| Equipment Type | Water Heater |
| Features | Flat Site |
| Parking Space Total | 5 |
| Rental Equipment Type | Water Heater |
| Structure | Deck |
| View Type | City View |
Building
| Bathroom Total | 2 |
| Bedrooms Above Ground | 2 |
| Bedrooms Below Ground | 1 |
| Bedrooms Total | 3 |
| Age | 51 To 99 Years |
| Amenities | Fireplace(s) |
| Appliances | Garage Door Opener Remote(s), Water Softener, Dishwasher, Dryer, Microwave, Hood Fan, Stove, Washer, Refrigerator |
| Architectural Style | Bungalow |
| Basement Development | Finished |
| Basement Type | Full (finished) |
| Construction Style Attachment | Detached |
| Cooling Type | Central Air Conditioning |
| Exterior Finish | Brick |
| Fireplace Present | Yes |
| Foundation Type | Poured Concrete |
| Heating Fuel | Natural Gas |
| Heating Type | Forced Air |
| Stories Total | 1 |
| Size Interior | 700 - 1,100 Ft2 |
| Type | House |
| Utility Water | Municipal Water |
Parking
| Detached Garage | |
| Garage |
Land
| Acreage | No |
| Land Amenities | Golf Nearby, Place Of Worship, Public Transit, Schools |
| Landscape Features | Landscaped |
| Sewer | Sanitary Sewer |
| Size Depth | 110 Ft ,4 In |
| Size Frontage | 50 Ft |
| Size Irregular | 50 X 110.4 Ft |
| Size Total Text | 50 X 110.4 Ft |
Rooms
| Level | Type | Length | Width | Dimensions |
|---|---|---|---|---|
| Basement | Recreational, Games Room | 3.58 m | 7 m | 3.58 m x 7 m |
| Basement | Bathroom | Measurements not available | ||
| Basement | Bedroom | 3.32 m | 3.37 m | 3.32 m x 3.37 m |
| Basement | Laundry Room | 3.42 m | 3.17 m | 3.42 m x 3.17 m |
| Basement | Office | 3.37 m | 3.12 m | 3.37 m x 3.12 m |
| Main Level | Bathroom | Measurements not available | ||
| Main Level | Dining Room | 2.72 m | 4.06 m | 2.72 m x 4.06 m |
| Main Level | Kitchen | 2.86 m | 3.82 m | 2.86 m x 3.82 m |
| Main Level | Living Room | 3.31 m | 5.65 m | 3.31 m x 5.65 m |
| Main Level | Bedroom | 2.58 m | 2.91 m | 2.58 m x 2.91 m |
| Main Level | Primary Bedroom | 3.66 m | 3.42 m | 3.66 m x 3.42 m |
https://www.realtor.ca/real-estate/29088926/54-ottawa-crescent-guelph-st-georges-st-georges
Contact Us
Contact us for more information
Brett W. Reichert
Broker
www.brettwreichert.ca/
facebook.com/brettwreichertRLP
ca.linkedin.com/in/brettwreichert
5 Edinburgh Road South Unit 1
Guelph, Ontario N1H 5N8
(226) 780-0202
www.homegrouprealty.ca/
Christianne Child
Broker
www.christiannechild.ca/
www.facebook.com/RealtorChristianne
www.instagram.com/christianne_child/
5 Edinburgh Road South Unit 1
Guelph, Ontario N1H 5N8
(226) 780-0202
www.homegrouprealty.ca/

